Eclectic Kitchen with Quartzite Countertops Ideas
Refine by:
Budget
Sort by:Popular Today
1 - 20 of 2,145 photos
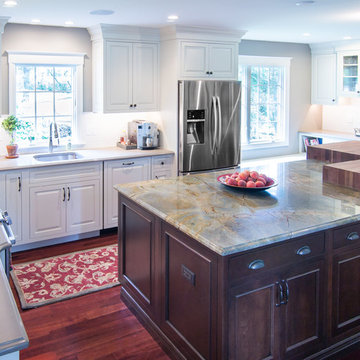
Designer: Michele Hennessy
Design, Fabrication, Install and Photography by MacLaren Kitchen and Bath
Cabinetry: Centra/Mouser semi custom, All cushion close Inset on Island and Perimeter
Perimeter and Dry Bar: Countertop in Ginger Quartz, Coventry doors and Slab drawers of Hand Painted Maple in Corn Silk Matte
Upper Island: Base of Cherry wood in Russet Finish, Mouser Custom Legs, and Custom made Black Walnut Butcher Block with a 3” eased edge
Lower Island: Counter top in Blue Marine Quartzite, Ashland Door and Drawer Style

Hood Wall, left - you can see the handcrafted Subway Tile merging with the Diamond Tiles. This project was inspired by a fusion of: contemporary elements, farmhouse warmth, geometric design & overall convenience. The style is eclectic as a result. Our clients wanted something unique to them and a reflection of their style to greet them each day. With details that are custom like the hood and the ceramic tile backsplash, there are standard elements worked into the space to truly show off this couple's personal style.
Photo Credits: Construction 2 Style + Chelsea Lopez Production

Open concept kitchen with a French Bistro feel. Light maple wood shelves on custom made brackets.
Photo: Emily Wilson
Example of a small eclectic l-shaped dark wood floor and brown floor open concept kitchen design in Las Vegas with an undermount sink, shaker cabinets, gray cabinets, quartzite countertops, white backsplash, subway tile backsplash, stainless steel appliances and an island
Example of a small eclectic l-shaped dark wood floor and brown floor open concept kitchen design in Las Vegas with an undermount sink, shaker cabinets, gray cabinets, quartzite countertops, white backsplash, subway tile backsplash, stainless steel appliances and an island

Rett Peek
Kitchen - mid-sized eclectic medium tone wood floor kitchen idea in Little Rock with a farmhouse sink, shaker cabinets, gray cabinets, quartzite countertops, beige backsplash, terra-cotta backsplash, stainless steel appliances and no island
Kitchen - mid-sized eclectic medium tone wood floor kitchen idea in Little Rock with a farmhouse sink, shaker cabinets, gray cabinets, quartzite countertops, beige backsplash, terra-cotta backsplash, stainless steel appliances and no island

Island with microwave drawer and touch open garbage, recycling center.
The island has a olive gray paint finish with a overhang to fit up to three stools.
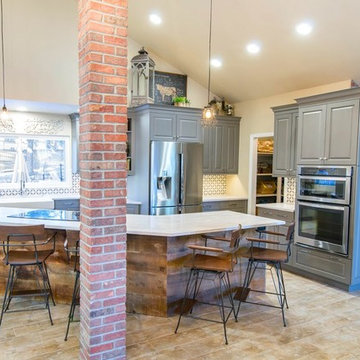
Eclectic single-wall porcelain tile open concept kitchen photo in Denver with a farmhouse sink, raised-panel cabinets, gray cabinets, quartzite countertops, multicolored backsplash, ceramic backsplash, stainless steel appliances and an island

Mid-sized eclectic l-shaped cement tile floor, multicolored floor and vaulted ceiling open concept kitchen photo in Austin with a farmhouse sink, flat-panel cabinets, blue cabinets, quartzite countertops, white backsplash, subway tile backsplash, stainless steel appliances and white countertops
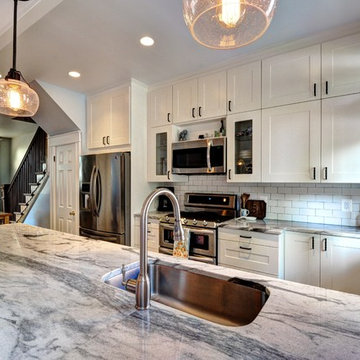
Lisa Garcia Architecture + Interior Design
Inspiration for a mid-sized eclectic galley porcelain tile eat-in kitchen remodel in DC Metro with an undermount sink, shaker cabinets, white cabinets, quartzite countertops, white backsplash, subway tile backsplash, stainless steel appliances and a peninsula
Inspiration for a mid-sized eclectic galley porcelain tile eat-in kitchen remodel in DC Metro with an undermount sink, shaker cabinets, white cabinets, quartzite countertops, white backsplash, subway tile backsplash, stainless steel appliances and a peninsula

Hendel Homes
Landmark Photography
Inspiration for a huge eclectic medium tone wood floor and brown floor open concept kitchen remodel in Minneapolis with a farmhouse sink, recessed-panel cabinets, white cabinets, quartzite countertops, multicolored backsplash, marble backsplash, stainless steel appliances and an island
Inspiration for a huge eclectic medium tone wood floor and brown floor open concept kitchen remodel in Minneapolis with a farmhouse sink, recessed-panel cabinets, white cabinets, quartzite countertops, multicolored backsplash, marble backsplash, stainless steel appliances and an island
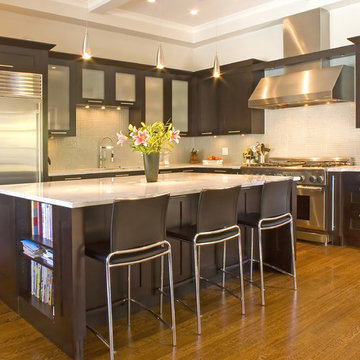
Example of a large eclectic l-shaped light wood floor eat-in kitchen design in Seattle with an undermount sink, shaker cabinets, dark wood cabinets, quartzite countertops, white backsplash, mosaic tile backsplash, stainless steel appliances and an island

RL Miller Photography
Inspiration for a small eclectic l-shaped cement tile floor and black floor eat-in kitchen remodel in Seattle with a farmhouse sink, raised-panel cabinets, blue cabinets, quartzite countertops, white backsplash, ceramic backsplash, stainless steel appliances and an island
Inspiration for a small eclectic l-shaped cement tile floor and black floor eat-in kitchen remodel in Seattle with a farmhouse sink, raised-panel cabinets, blue cabinets, quartzite countertops, white backsplash, ceramic backsplash, stainless steel appliances and an island
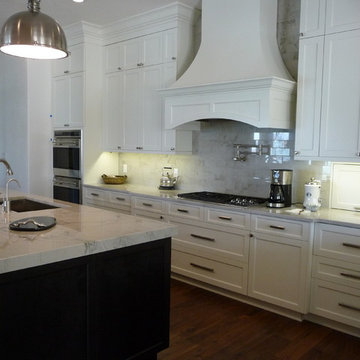
This kitchen remodel by Phil Rudick Architect ,Urban Kitchens and Baths, Austin, Texas was an extensive remodel. The custom cabinets by Crystal Cabinet Works are painted white with richly stained cherry wood island cabinets. This kitchen features two Sub Zero built in refrigerators, inset Wolfe steam and microwave oven, integrated Wolfe warming oven, pot filler faucet, ice machine, wine cooler tower and two undermount sinks.

The open plan kitchen mixes simple wood-grained IKEA cabinets with a classic 1952 vintage O'Keefe & Merritt double oven, offset by a custom installation of vintage hand-painted Spanish tiles as a backsplash, set into classic subway tile.
Photo by Bret Gum for Flea Market Decor Magazine
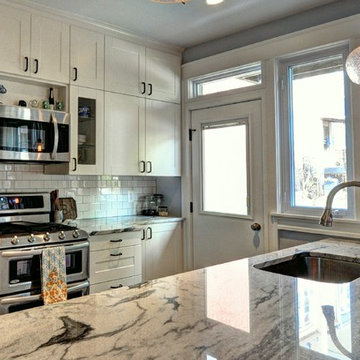
Lisa Garcia Architecture + Interior Design
Inspiration for a mid-sized eclectic galley porcelain tile eat-in kitchen remodel in DC Metro with an undermount sink, shaker cabinets, white cabinets, quartzite countertops, white backsplash, subway tile backsplash, stainless steel appliances and a peninsula
Inspiration for a mid-sized eclectic galley porcelain tile eat-in kitchen remodel in DC Metro with an undermount sink, shaker cabinets, white cabinets, quartzite countertops, white backsplash, subway tile backsplash, stainless steel appliances and a peninsula
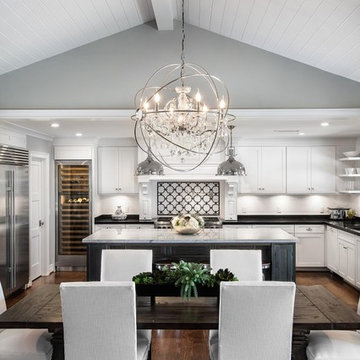
Inspiration for a mid-sized eclectic single-wall dark wood floor eat-in kitchen remodel in Dallas with a single-bowl sink, beaded inset cabinets, dark wood cabinets, quartzite countertops, white backsplash, mosaic tile backsplash, stainless steel appliances and an island

Tucked away behind a cabinet panel is this pullout pantry unit. Photography by Chrissy Racho.
Example of a large eclectic l-shaped light wood floor eat-in kitchen design in Bridgeport with an undermount sink, recessed-panel cabinets, white cabinets, quartzite countertops, gray backsplash, stone tile backsplash, stainless steel appliances and an island
Example of a large eclectic l-shaped light wood floor eat-in kitchen design in Bridgeport with an undermount sink, recessed-panel cabinets, white cabinets, quartzite countertops, gray backsplash, stone tile backsplash, stainless steel appliances and an island
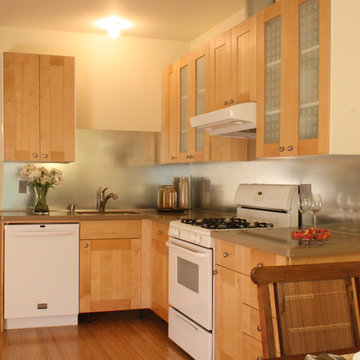
Bray Hayden
Eat-in kitchen - small eclectic u-shaped bamboo floor eat-in kitchen idea in Seattle with an undermount sink, glass-front cabinets, light wood cabinets, quartzite countertops, metallic backsplash, metal backsplash and white appliances
Eat-in kitchen - small eclectic u-shaped bamboo floor eat-in kitchen idea in Seattle with an undermount sink, glass-front cabinets, light wood cabinets, quartzite countertops, metallic backsplash, metal backsplash and white appliances
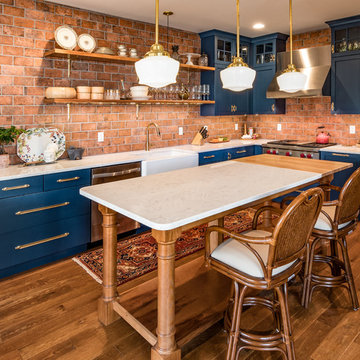
Stunning blue cabinets with oak flooring, farmhouse sink, open shelving and gold accents.
Kristian Walker Photography
Example of an eclectic medium tone wood floor kitchen design in Grand Rapids with a farmhouse sink, shaker cabinets, blue cabinets, quartzite countertops and an island
Example of an eclectic medium tone wood floor kitchen design in Grand Rapids with a farmhouse sink, shaker cabinets, blue cabinets, quartzite countertops and an island
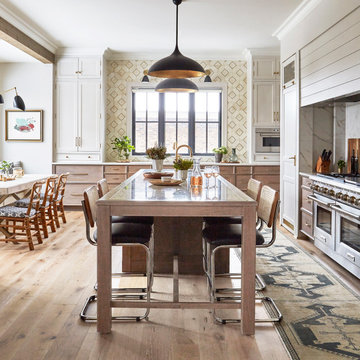
KitchenLab Interiors’ first, entirely new construction project in collaboration with GTH architects who designed the residence. KLI was responsible for all interior finishes, fixtures, furnishings, and design including the stairs, casework, interior doors, moldings and millwork. KLI also worked with the client on selecting the roof, exterior stucco and paint colors, stone, windows, and doors. The homeowners had purchased the existing home on a lakefront lot of the Valley Lo community in Glenview, thinking that it would be a gut renovation, but when they discovered a host of issues including mold, they decided to tear it down and start from scratch. The minute you look out the living room windows, you feel as though you're on a lakeside vacation in Wisconsin or Michigan. We wanted to help the homeowners achieve this feeling throughout the house - merging the causal vibe of a vacation home with the elegance desired for a primary residence. This project is unique and personal in many ways - Rebekah and the homeowner, Lorie, had grown up together in a small suburb of Columbus, Ohio. Lorie had been Rebekah's babysitter and was like an older sister growing up. They were both heavily influenced by the style of the late 70's and early 80's boho/hippy meets disco and 80's glam, and both credit their moms for an early interest in anything related to art, design, and style. One of the biggest challenges of doing a new construction project is that it takes so much longer to plan and execute and by the time tile and lighting is installed, you might be bored by the selections of feel like you've seen them everywhere already. “I really tried to pull myself, our team and the client away from the echo-chamber of Pinterest and Instagram. We fell in love with counter stools 3 years ago that I couldn't bring myself to pull the trigger on, thank god, because then they started showing up literally everywhere", Rebekah recalls. Lots of one of a kind vintage rugs and furnishings make the home feel less brand-spanking new. The best projects come from a team slightly outside their comfort zone. One of the funniest things Lorie says to Rebekah, "I gave you everything you wanted", which is pretty hilarious coming from a client to a designer.
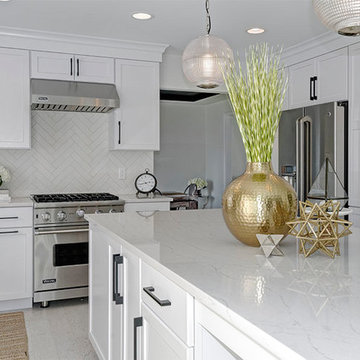
Expanding the island gave the family more space to relax, work or entertain. The original island was less than half the size and housed the stove top, leaving little space for much else.
Eclectic Kitchen with Quartzite Countertops Ideas
1





