Kitchen Photos
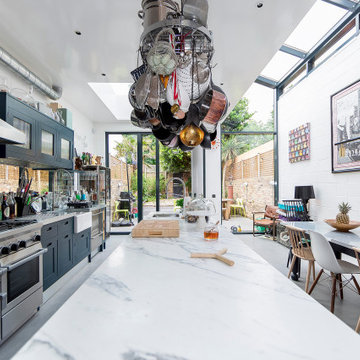
Eat-in kitchen - eclectic galley concrete floor and gray floor eat-in kitchen idea in London with a farmhouse sink, shaker cabinets, black cabinets, stainless steel appliances, an island and gray countertops
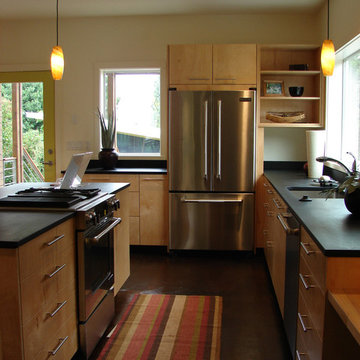
The Richmond Beach South residence is a new custom single family residence built as a speculative project. The home is situated on the site to take advantage of the views of the Puget Sound. Design features include concrete floors with radiant heat, steel and wood railings, and custom cabinetry.
Design Collaboration with Edge Design and Build

Enclosed kitchen - mid-sized eclectic galley concrete floor and gray floor enclosed kitchen idea in Orlando with a farmhouse sink, shaker cabinets, blue cabinets, solid surface countertops, white backsplash, ceramic backsplash, stainless steel appliances and no island

Example of a mid-sized eclectic l-shaped concrete floor and gray floor enclosed kitchen design in San Francisco with a farmhouse sink, shaker cabinets, dark wood cabinets, concrete countertops, blue backsplash, ceramic backsplash, stainless steel appliances, no island and gray countertops
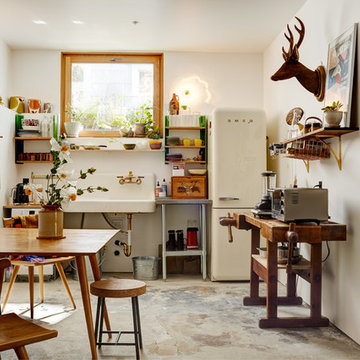
The funky, eclectic communal kitchen space features an antique butcher block, open shelving, and a rock-n-roll flair that's the perfect launching pad for Edmonds' beachy village (just steps outside the door) and all the activities our beautiful Pacific Northwest area has to offer.
Builder: Blue Sound Construction
Designer: Aaron Bush of Workshop AB2C
Photo:Alex Hayden
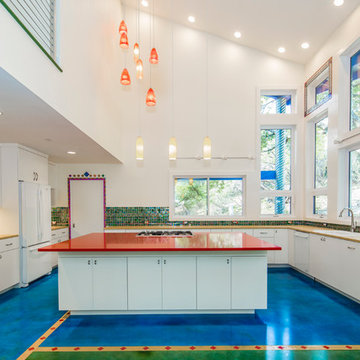
Blue Horse Building + Design // Tre Dunham Fine Focus Photography
Eat-in kitchen - mid-sized eclectic u-shaped concrete floor eat-in kitchen idea in Austin with flat-panel cabinets, white cabinets, multicolored backsplash, glass tile backsplash, white appliances and an island
Eat-in kitchen - mid-sized eclectic u-shaped concrete floor eat-in kitchen idea in Austin with flat-panel cabinets, white cabinets, multicolored backsplash, glass tile backsplash, white appliances and an island
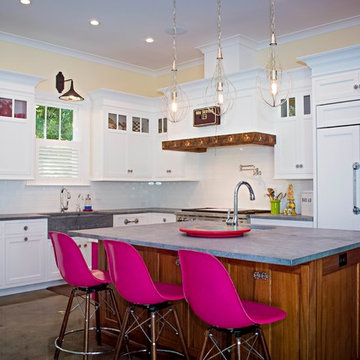
Whyte Photography, Soapstone countertops and sink by Creative Soapstone LLC, cabinets by Campbell Cabinetry
Mid-sized eclectic l-shaped concrete floor open concept kitchen photo in Tampa with a farmhouse sink, shaker cabinets, white cabinets, soapstone countertops, white backsplash, subway tile backsplash, stainless steel appliances and an island
Mid-sized eclectic l-shaped concrete floor open concept kitchen photo in Tampa with a farmhouse sink, shaker cabinets, white cabinets, soapstone countertops, white backsplash, subway tile backsplash, stainless steel appliances and an island
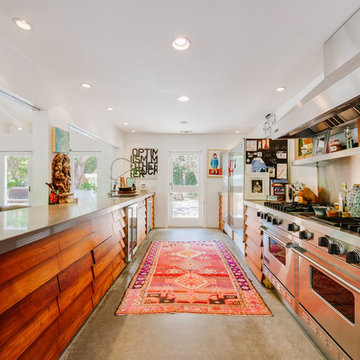
Open concept kitchen - mid-sized eclectic galley concrete floor open concept kitchen idea in Los Angeles with stainless steel appliances, a double-bowl sink, louvered cabinets, medium tone wood cabinets and solid surface countertops
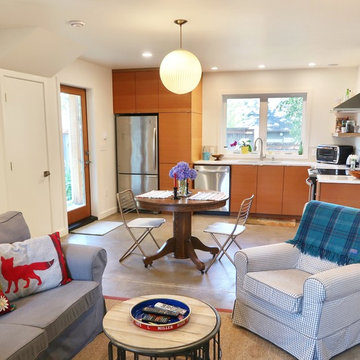
Example of a small eclectic l-shaped concrete floor and gray floor open concept kitchen design in Portland with an undermount sink, flat-panel cabinets, medium tone wood cabinets, quartzite countertops, gray backsplash, ceramic backsplash, stainless steel appliances and no island
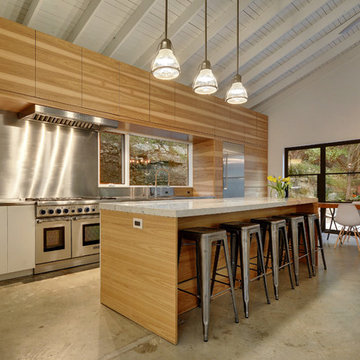
Allison Cartwright - Twist Tours
Large eclectic single-wall concrete floor open concept kitchen photo in Austin with flat-panel cabinets, light wood cabinets, an island, stainless steel countertops, metallic backsplash, metal backsplash, stainless steel appliances and an integrated sink
Large eclectic single-wall concrete floor open concept kitchen photo in Austin with flat-panel cabinets, light wood cabinets, an island, stainless steel countertops, metallic backsplash, metal backsplash, stainless steel appliances and an integrated sink
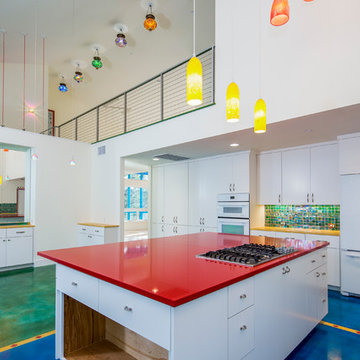
Blue Horse Building + Design // Tre Dunham Fine Focus Photography
Inspiration for a mid-sized eclectic u-shaped concrete floor eat-in kitchen remodel in Austin with flat-panel cabinets, white cabinets, multicolored backsplash, glass tile backsplash, white appliances and an island
Inspiration for a mid-sized eclectic u-shaped concrete floor eat-in kitchen remodel in Austin with flat-panel cabinets, white cabinets, multicolored backsplash, glass tile backsplash, white appliances and an island
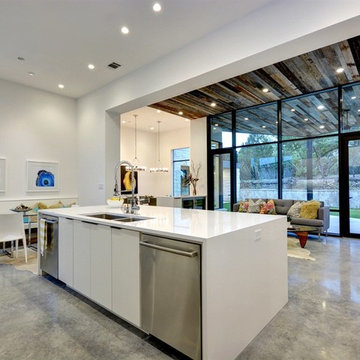
Example of a large eclectic l-shaped concrete floor open concept kitchen design in Austin with a double-bowl sink, flat-panel cabinets, stainless steel appliances and an island
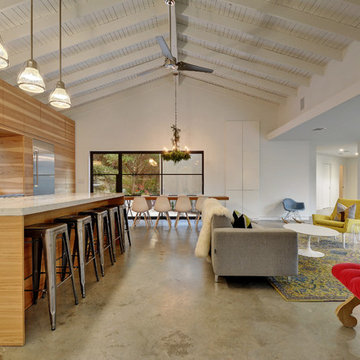
Allison Cartwright - Twist Tours
Open concept kitchen - large eclectic l-shaped concrete floor open concept kitchen idea in Austin with an undermount sink, flat-panel cabinets, medium tone wood cabinets, quartzite countertops, stainless steel appliances and an island
Open concept kitchen - large eclectic l-shaped concrete floor open concept kitchen idea in Austin with an undermount sink, flat-panel cabinets, medium tone wood cabinets, quartzite countertops, stainless steel appliances and an island
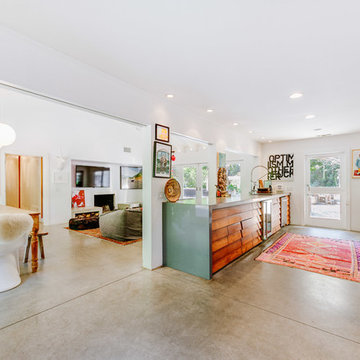
Inspiration for a mid-sized eclectic galley concrete floor open concept kitchen remodel in Los Angeles with louvered cabinets, medium tone wood cabinets, solid surface countertops, stainless steel appliances and a double-bowl sink
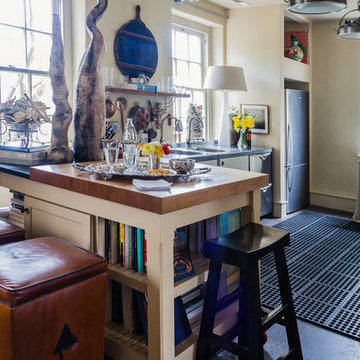
leather stools with stirrups by vanCollier
wooden sculptures by Beth Collier
Catherine Nguyen Photography
Example of a mid-sized eclectic galley concrete floor eat-in kitchen design in Raleigh with a double-bowl sink, flat-panel cabinets, stainless steel appliances and two islands
Example of a mid-sized eclectic galley concrete floor eat-in kitchen design in Raleigh with a double-bowl sink, flat-panel cabinets, stainless steel appliances and two islands
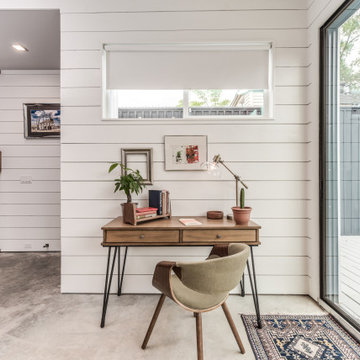
Nouveau Bungalow - Un - Designed + Built + Curated by Steven Allen Designs, LLC
Example of a small eclectic galley concrete floor, gray floor and shiplap ceiling eat-in kitchen design in Houston with an undermount sink, flat-panel cabinets, black cabinets, solid surface countertops, stainless steel appliances and an island
Example of a small eclectic galley concrete floor, gray floor and shiplap ceiling eat-in kitchen design in Houston with an undermount sink, flat-panel cabinets, black cabinets, solid surface countertops, stainless steel appliances and an island
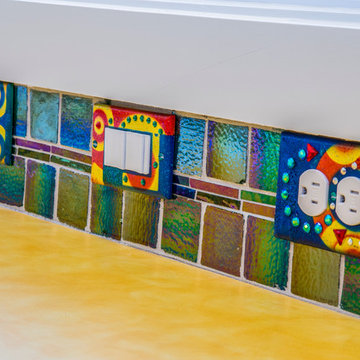
Blue Horse Building + Design // Tre Dunham Fine Focus Photography
Inspiration for a mid-sized eclectic u-shaped concrete floor eat-in kitchen remodel in Austin with flat-panel cabinets, white cabinets, multicolored backsplash, glass tile backsplash, white appliances and an island
Inspiration for a mid-sized eclectic u-shaped concrete floor eat-in kitchen remodel in Austin with flat-panel cabinets, white cabinets, multicolored backsplash, glass tile backsplash, white appliances and an island
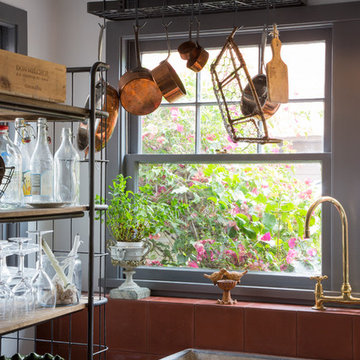
Example of a large eclectic l-shaped concrete floor kitchen pantry design in Los Angeles with an undermount sink, shaker cabinets, dark wood cabinets, soapstone countertops, white backsplash, ceramic backsplash, colored appliances and an island
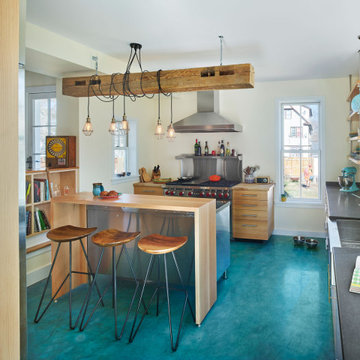
Inspiration for a mid-sized eclectic l-shaped concrete floor and turquoise floor eat-in kitchen remodel in Philadelphia with a farmhouse sink, flat-panel cabinets, light wood cabinets, stainless steel countertops, stainless steel appliances and an island
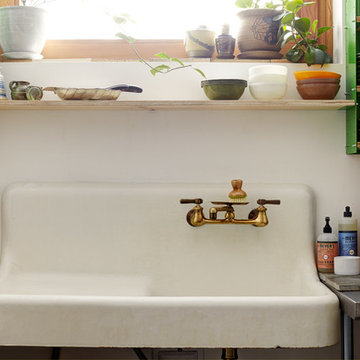
The funky, eclectic communal kitchen space features an antique butcher block, open shelving, and a rock-n-roll flair that's the perfect launching pad for Edmonds' beachy village (just steps outside the door) and all the activities our beautiful Pacific Northwest area has to offer.
Builder: Blue Sound Construction
Designer: Aaron Bush of Workshop AB2C
Photo:Alex Hayden
1





