Eclectic Plywood Floor Kitchen Ideas
Refine by:
Budget
Sort by:Popular Today
1 - 20 of 27 photos
Item 1 of 3
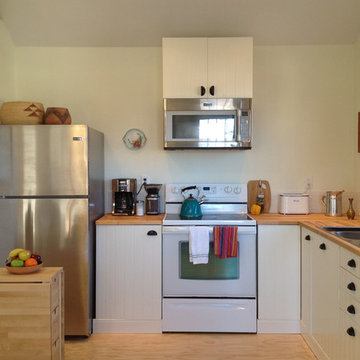
Rebecca Alexis
Example of a small eclectic l-shaped plywood floor kitchen design in Denver with a double-bowl sink, beaded inset cabinets, white cabinets, wood countertops, white backsplash, ceramic backsplash, stainless steel appliances and an island
Example of a small eclectic l-shaped plywood floor kitchen design in Denver with a double-bowl sink, beaded inset cabinets, white cabinets, wood countertops, white backsplash, ceramic backsplash, stainless steel appliances and an island
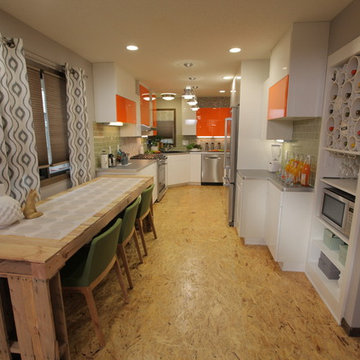
Kelli Kaufer
Eat-in kitchen - mid-sized eclectic galley plywood floor eat-in kitchen idea in Minneapolis with a single-bowl sink, flat-panel cabinets, orange cabinets, laminate countertops, green backsplash, subway tile backsplash, stainless steel appliances and no island
Eat-in kitchen - mid-sized eclectic galley plywood floor eat-in kitchen idea in Minneapolis with a single-bowl sink, flat-panel cabinets, orange cabinets, laminate countertops, green backsplash, subway tile backsplash, stainless steel appliances and no island
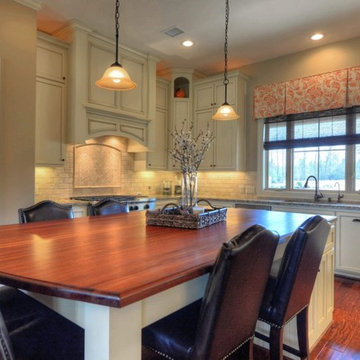
Frederick Warren
Kitchen - large eclectic plywood floor kitchen idea in Houston with white cabinets, granite countertops, beige backsplash, ceramic backsplash and an island
Kitchen - large eclectic plywood floor kitchen idea in Houston with white cabinets, granite countertops, beige backsplash, ceramic backsplash and an island
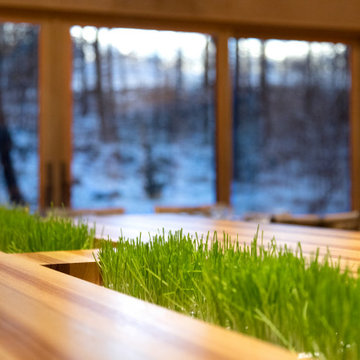
4 troughs are built in the hickory counter. Grow live plants, use as vegetable storage or simply close for contiguous counter top.
Large eclectic u-shaped plywood floor and brown floor open concept kitchen photo in Boston with an undermount sink, flat-panel cabinets, dark wood cabinets, wood countertops, stainless steel appliances, two islands and brown countertops
Large eclectic u-shaped plywood floor and brown floor open concept kitchen photo in Boston with an undermount sink, flat-panel cabinets, dark wood cabinets, wood countertops, stainless steel appliances, two islands and brown countertops
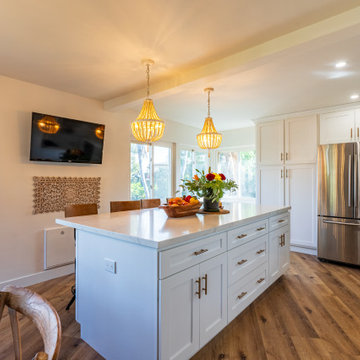
This kitchen remodel isn't just a renovation; it's the reimagining of a space that celebrates both form and function, beauty, and practicality.
Example of a mid-sized eclectic galley plywood floor and brown floor eat-in kitchen design in Los Angeles with a farmhouse sink, beaded inset cabinets, white cabinets, marble countertops, gray backsplash, marble backsplash, stainless steel appliances, an island and white countertops
Example of a mid-sized eclectic galley plywood floor and brown floor eat-in kitchen design in Los Angeles with a farmhouse sink, beaded inset cabinets, white cabinets, marble countertops, gray backsplash, marble backsplash, stainless steel appliances, an island and white countertops
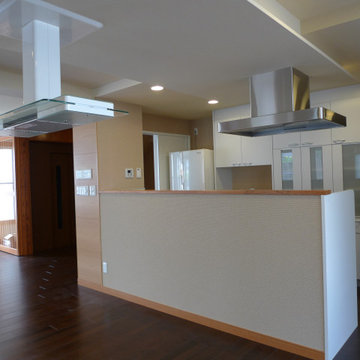
対面型のキッチンです。ダイニングテーブル上には換気扇組み込みの照明器具を設置しました。
Open concept kitchen - mid-sized eclectic single-wall plywood floor, brown floor and wallpaper ceiling open concept kitchen idea in Tokyo with flat-panel cabinets, white cabinets, a peninsula, solid surface countertops, white backsplash, glass sheet backsplash, white appliances, white countertops and an undermount sink
Open concept kitchen - mid-sized eclectic single-wall plywood floor, brown floor and wallpaper ceiling open concept kitchen idea in Tokyo with flat-panel cabinets, white cabinets, a peninsula, solid surface countertops, white backsplash, glass sheet backsplash, white appliances, white countertops and an undermount sink
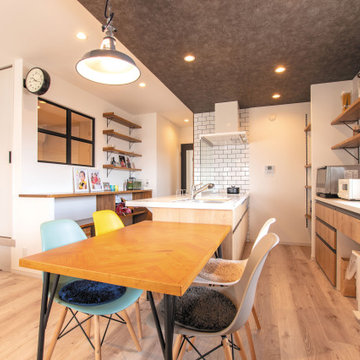
天井の革のようなクロス、ポイントとして使った清潔感のあるホワイトのサブウェイタイルなど、大人の上質なキッチンを演出しました。システムキッチンは、部屋に馴染む木目調。
引き出し以外に、背面収納と飾り棚を備え、収納力アップ。収納スペースは、腰より下の位置にあり、物の出し入れがしやすくなりました。
Eclectic single-wall plywood floor and brown floor open concept kitchen photo in Other with a single-bowl sink, flat-panel cabinets, medium tone wood cabinets, solid surface countertops, glass sheet backsplash and a peninsula
Eclectic single-wall plywood floor and brown floor open concept kitchen photo in Other with a single-bowl sink, flat-panel cabinets, medium tone wood cabinets, solid surface countertops, glass sheet backsplash and a peninsula

一人でも狭かったキッチンスペースは二人でも十分なスペースを確保し、使いやすくなりました。ご主人様はより凝った料理をされるようになり、腕がさらにUPし続けていらっしゃるようです★★★
Example of a mid-sized eclectic plywood floor open concept kitchen design in Other with solid surface countertops, stainless steel appliances and white countertops
Example of a mid-sized eclectic plywood floor open concept kitchen design in Other with solid surface countertops, stainless steel appliances and white countertops
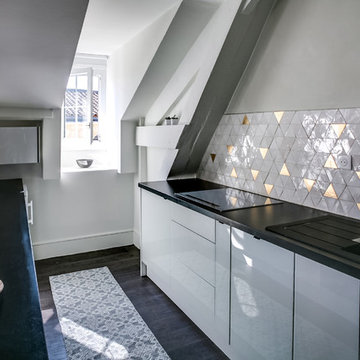
Mathieu Robinet
Open concept kitchen - eclectic galley plywood floor and brown floor open concept kitchen idea in Bordeaux with an undermount sink, white cabinets, laminate countertops, white backsplash, mosaic tile backsplash, black appliances and an island
Open concept kitchen - eclectic galley plywood floor and brown floor open concept kitchen idea in Bordeaux with an undermount sink, white cabinets, laminate countertops, white backsplash, mosaic tile backsplash, black appliances and an island
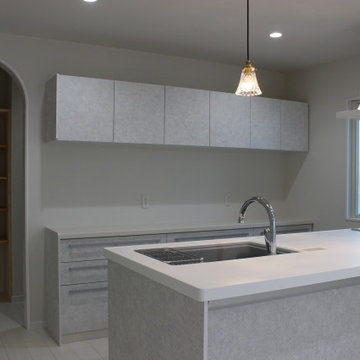
可愛らしいキッチン
Eclectic plywood floor, white floor and wallpaper ceiling open concept kitchen photo in Other with white cabinets, gray backsplash and white countertops
Eclectic plywood floor, white floor and wallpaper ceiling open concept kitchen photo in Other with white cabinets, gray backsplash and white countertops
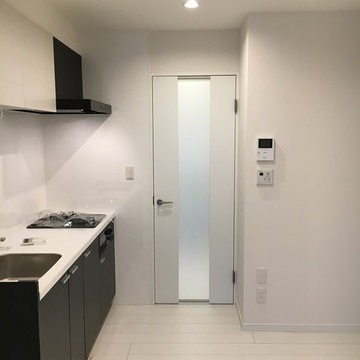
DK
Eclectic single-wall plywood floor and white floor eat-in kitchen photo in Other with solid surface countertops
Eclectic single-wall plywood floor and white floor eat-in kitchen photo in Other with solid surface countertops
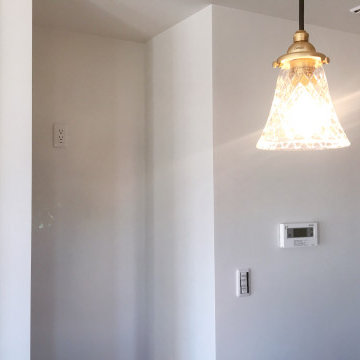
キッチンのペンダントライト
Inspiration for an eclectic plywood floor, white floor and wallpaper ceiling kitchen remodel in Other
Inspiration for an eclectic plywood floor, white floor and wallpaper ceiling kitchen remodel in Other

料理好きの旦那様のご希望でコンロ側にはスパイスラックをつくりました。奥様お気に入りのアクセントクロスをリピート。
Mid-sized eclectic plywood floor open concept kitchen photo in Other with solid surface countertops, stainless steel appliances and white countertops
Mid-sized eclectic plywood floor open concept kitchen photo in Other with solid surface countertops, stainless steel appliances and white countertops
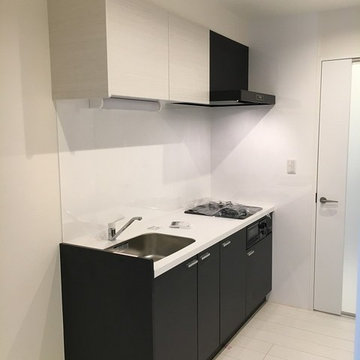
DK
Eat-in kitchen - eclectic single-wall plywood floor and white floor eat-in kitchen idea in Other with solid surface countertops
Eat-in kitchen - eclectic single-wall plywood floor and white floor eat-in kitchen idea in Other with solid surface countertops
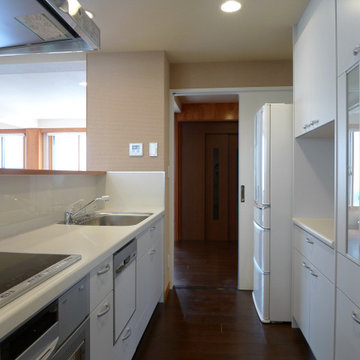
対面型のキッチンです。シンプルなI型として、背中側には収納棚を設置しました。
Open concept kitchen - mid-sized eclectic single-wall plywood floor, brown floor and wallpaper ceiling open concept kitchen idea in Tokyo with an undermount sink, flat-panel cabinets, white cabinets, solid surface countertops, white backsplash, glass sheet backsplash, white appliances, a peninsula and white countertops
Open concept kitchen - mid-sized eclectic single-wall plywood floor, brown floor and wallpaper ceiling open concept kitchen idea in Tokyo with an undermount sink, flat-panel cabinets, white cabinets, solid surface countertops, white backsplash, glass sheet backsplash, white appliances, a peninsula and white countertops
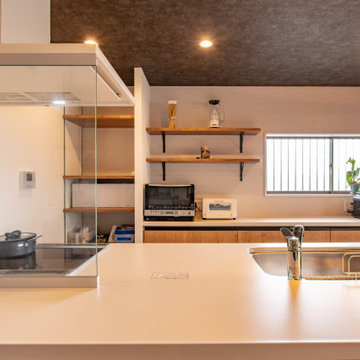
ナチュラルな木目調でイメージを統一できるよう、家具のようなデザイン性と実用性を併せ持つリクシルのアレスタを設置しました。
IHヒーター廻りには、オプションで取り付けたガラスパネルを囲いました。新しいキッチンでも、油の飛び散りを気にせず、安心してお料理できます。
Eclectic single-wall plywood floor, brown floor and wallpaper ceiling open concept kitchen photo in Other with a single-bowl sink, flat-panel cabinets, medium tone wood cabinets, solid surface countertops, glass sheet backsplash, white appliances, a peninsula and brown countertops
Eclectic single-wall plywood floor, brown floor and wallpaper ceiling open concept kitchen photo in Other with a single-bowl sink, flat-panel cabinets, medium tone wood cabinets, solid surface countertops, glass sheet backsplash, white appliances, a peninsula and brown countertops
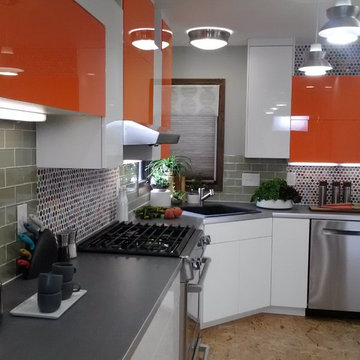
Kelli Kaufer
Eat-in kitchen - mid-sized eclectic galley plywood floor eat-in kitchen idea in Minneapolis with a single-bowl sink, flat-panel cabinets, orange cabinets, laminate countertops, green backsplash, subway tile backsplash, stainless steel appliances and no island
Eat-in kitchen - mid-sized eclectic galley plywood floor eat-in kitchen idea in Minneapolis with a single-bowl sink, flat-panel cabinets, orange cabinets, laminate countertops, green backsplash, subway tile backsplash, stainless steel appliances and no island
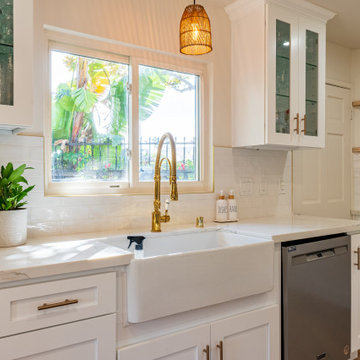
This kitchen remodel isn't just a renovation; it's the reimagining of a space that celebrates both form and function, beauty, and practicality.
Eat-in kitchen - mid-sized eclectic galley plywood floor and brown floor eat-in kitchen idea in Los Angeles with a farmhouse sink, beaded inset cabinets, white cabinets, marble countertops, gray backsplash, marble backsplash, stainless steel appliances, an island and white countertops
Eat-in kitchen - mid-sized eclectic galley plywood floor and brown floor eat-in kitchen idea in Los Angeles with a farmhouse sink, beaded inset cabinets, white cabinets, marble countertops, gray backsplash, marble backsplash, stainless steel appliances, an island and white countertops
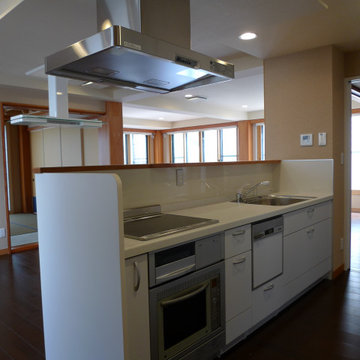
対面型のキッチンです。シンプルなI型として、背中側には収納棚を設置しました。ダイニングテーブル上には換気扇組み込みの照明器具を設置しました。
Inspiration for a mid-sized eclectic single-wall plywood floor, brown floor and wallpaper ceiling open concept kitchen remodel in Tokyo with an undermount sink, flat-panel cabinets, white cabinets, solid surface countertops, white backsplash, glass sheet backsplash, white appliances, a peninsula and white countertops
Inspiration for a mid-sized eclectic single-wall plywood floor, brown floor and wallpaper ceiling open concept kitchen remodel in Tokyo with an undermount sink, flat-panel cabinets, white cabinets, solid surface countertops, white backsplash, glass sheet backsplash, white appliances, a peninsula and white countertops
Eclectic Plywood Floor Kitchen Ideas
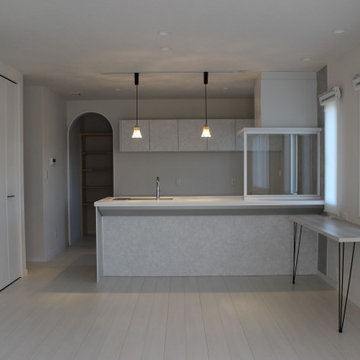
リビングキッチン
Eclectic plywood floor, white floor and wallpaper ceiling open concept kitchen photo in Other with white cabinets, gray backsplash and white countertops
Eclectic plywood floor, white floor and wallpaper ceiling open concept kitchen photo in Other with white cabinets, gray backsplash and white countertops
1





