Eclectic Travertine Floor Kitchen Ideas
Refine by:
Budget
Sort by:Popular Today
1 - 20 of 283 photos
Item 1 of 3
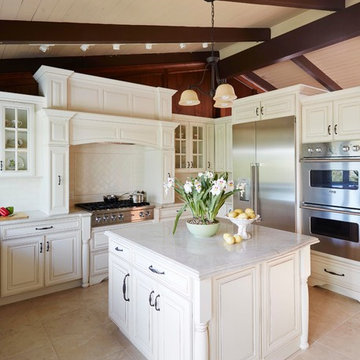
Open concept kitchen - large eclectic u-shaped travertine floor open concept kitchen idea in San Francisco with a farmhouse sink, raised-panel cabinets, white cabinets, granite countertops, white backsplash, porcelain backsplash, stainless steel appliances and an island

Casual comfortable family kitchen is the heart of this home! Organization is the name of the game in this fast paced yet loving family! Between school, sports, and work everyone needs to hustle, but this hard working kitchen makes it all a breeze! Photography: Stephen Karlisch
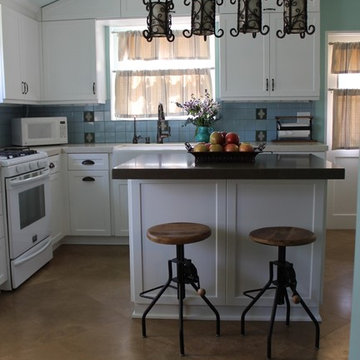
In keeping with the Spanish architectural influence, a classic Spanish accent tile is featured on the backsplash. The flooring is travertine, 18” square tiles laid on the diagonal with tight grout joints.
The ceiling has new LED recessed light fixtures for general lighting. The island and breakfast table have pendant lights that add more design details to the room.
Mary Broerman, CCIDC
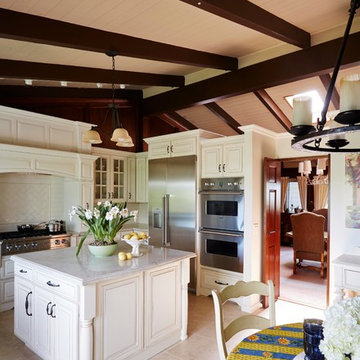
Example of a large eclectic u-shaped travertine floor open concept kitchen design in San Francisco with a farmhouse sink, raised-panel cabinets, white cabinets, granite countertops, white backsplash, porcelain backsplash, stainless steel appliances and an island

Casual comfortable family kitchen is the heart of this home! Organization is the name of the game in this fast paced yet loving family! Between school, sports, and work everyone needs to hustle, but this hard working kitchen makes it all a breeze! Photography: Stephen Karlisch
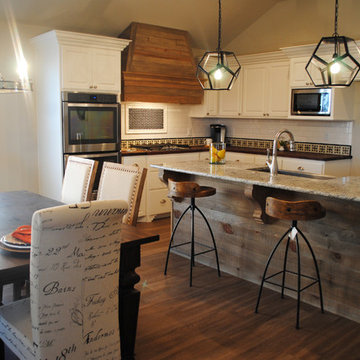
This beautiful kitchen feels warm because of the combination of the light cabinets and backsplash, the stained wood vent hood, and the butcher block countertops. The decorative tile under the vent hood is a simple but effective design feature that brings in some of the modern farmhouse look to this home.
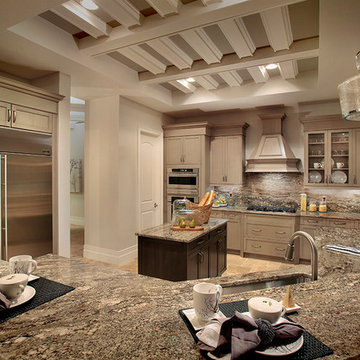
Inspiration for a large eclectic u-shaped travertine floor open concept kitchen remodel in Miami with an undermount sink, shaker cabinets, gray cabinets, granite countertops, beige backsplash, stainless steel appliances and two islands
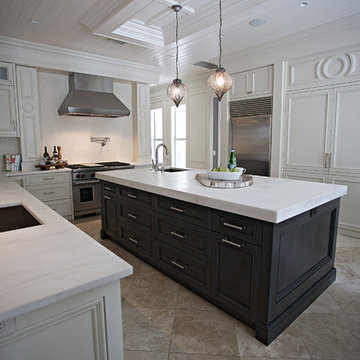
Susan Jeffers
Inspiration for a large eclectic u-shaped travertine floor eat-in kitchen remodel in Tampa with an undermount sink, recessed-panel cabinets, gray cabinets, marble countertops, white backsplash, porcelain backsplash, stainless steel appliances and an island
Inspiration for a large eclectic u-shaped travertine floor eat-in kitchen remodel in Tampa with an undermount sink, recessed-panel cabinets, gray cabinets, marble countertops, white backsplash, porcelain backsplash, stainless steel appliances and an island
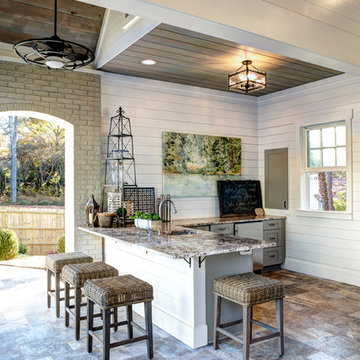
John Clemmer
Inspiration for an eclectic l-shaped travertine floor kitchen remodel in Other with granite countertops
Inspiration for an eclectic l-shaped travertine floor kitchen remodel in Other with granite countertops
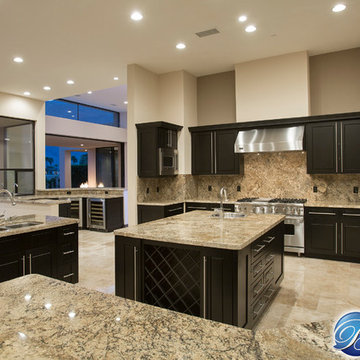
Kitchen
Inspiration for a large eclectic single-wall travertine floor open concept kitchen remodel in Los Angeles with a double-bowl sink, flat-panel cabinets, black cabinets, granite countertops, stone slab backsplash, stainless steel appliances and an island
Inspiration for a large eclectic single-wall travertine floor open concept kitchen remodel in Los Angeles with a double-bowl sink, flat-panel cabinets, black cabinets, granite countertops, stone slab backsplash, stainless steel appliances and an island
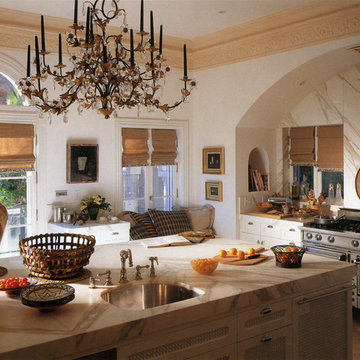
Dan Forer
Large eclectic l-shaped travertine floor eat-in kitchen photo in Phoenix with an undermount sink, recessed-panel cabinets, white cabinets, marble countertops, stone slab backsplash, stainless steel appliances and an island
Large eclectic l-shaped travertine floor eat-in kitchen photo in Phoenix with an undermount sink, recessed-panel cabinets, white cabinets, marble countertops, stone slab backsplash, stainless steel appliances and an island
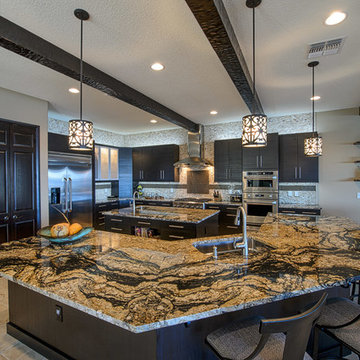
This very modern kitchen is highlighted by the island with counter stools and pendant lighting for a great area to dine and entertain family and friends. It is equipped with premium appliances and excellent cooking and work area. The exotic granite countertop is its own work of art. The cooking area walls have textured stone full height from the countertop. The stone is inset with a glass inset banding that forms a square inset over the cooktop.
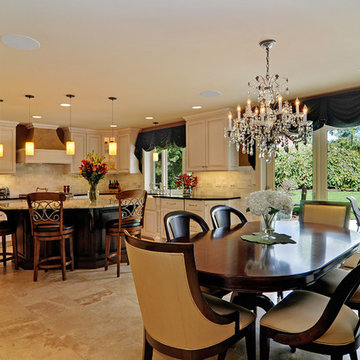
Expanding the living space in the Northbrook, Illinois kitchen allowed DF Design, Inc to create this beautiful kitchen/dining room. White cabinets with black granite counter tops are accented by the black cabinet island and multi colored granite counter. An elegant touch is added with the formal dining area and chandelier.
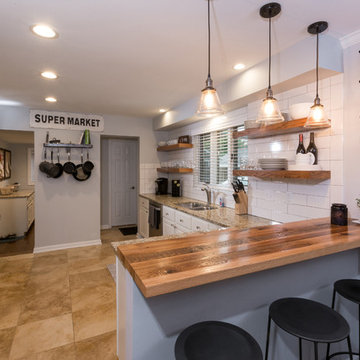
Interior renovation remodeling project designed by Monica Lewis, CMKBD, MCR, UDCP of J.S. Brown & Co. and photographed by Todd Yarrington
Eat-in kitchen - small eclectic l-shaped travertine floor eat-in kitchen idea in Columbus with an undermount sink, raised-panel cabinets, white cabinets, wood countertops, white backsplash, ceramic backsplash, stainless steel appliances and a peninsula
Eat-in kitchen - small eclectic l-shaped travertine floor eat-in kitchen idea in Columbus with an undermount sink, raised-panel cabinets, white cabinets, wood countertops, white backsplash, ceramic backsplash, stainless steel appliances and a peninsula
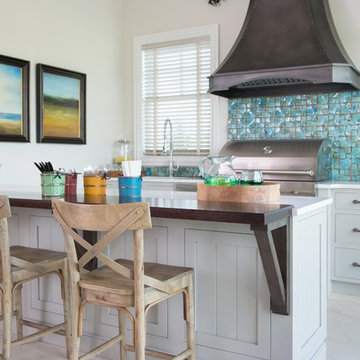
The lanai space opens to both the living space and the pool. Featured items include Crystal Cabinetworks cabinetry, Custom Metal Hood, Custom Wenge wood bar top
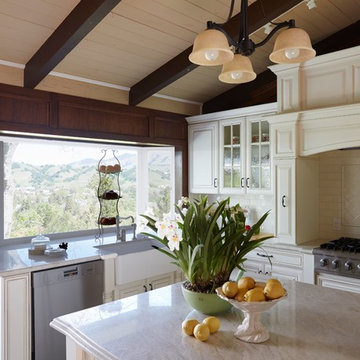
Inspiration for a large eclectic u-shaped travertine floor open concept kitchen remodel in San Francisco with a farmhouse sink, raised-panel cabinets, white cabinets, granite countertops, white backsplash, porcelain backsplash, stainless steel appliances and an island
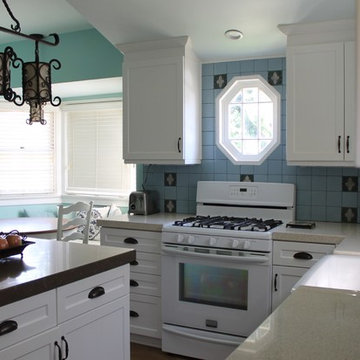
The shaker cabinets are complimented with 2 different colors of Caesarstone countertops. The perimeter is off-white with beige & gray speckles, while the center island has more contrast with the “Wild Rice” Caesarstone. In keeping with the Spanish architectural influence, a classic Spanish accent tile is featured on the backsplash. The flooring is travertine, 18” square tiles laid on the diagonal with tight grout joints.
Mary Broerman, CCIDC
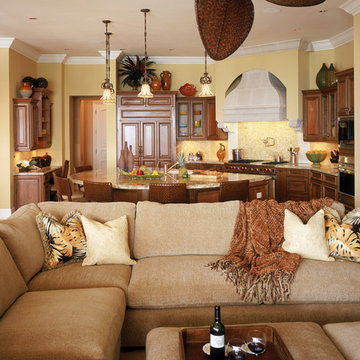
Inspiration for a large eclectic l-shaped travertine floor and beige floor open concept kitchen remodel in Tampa with an undermount sink, raised-panel cabinets, dark wood cabinets, granite countertops, beige backsplash, mosaic tile backsplash, stainless steel appliances and an island
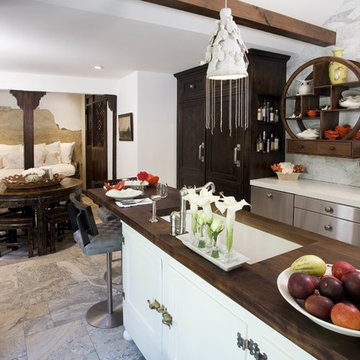
Eclectic Minimalist Kitchen with oversize party sink, antique panels, and beaded lamps.
Eat-in kitchen - mid-sized eclectic travertine floor eat-in kitchen idea in Los Angeles with dark wood cabinets, wood countertops, white backsplash, stone tile backsplash, a single-bowl sink and an island
Eat-in kitchen - mid-sized eclectic travertine floor eat-in kitchen idea in Los Angeles with dark wood cabinets, wood countertops, white backsplash, stone tile backsplash, a single-bowl sink and an island
Eclectic Travertine Floor Kitchen Ideas
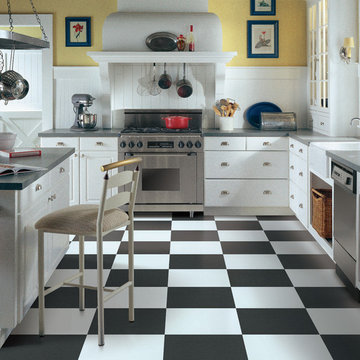
Inspiration for a large eclectic u-shaped travertine floor open concept kitchen remodel in Other with a farmhouse sink, flat-panel cabinets, white cabinets, solid surface countertops, white backsplash, stainless steel appliances and an island
1





