Eclectic Vinyl Floor Kitchen Ideas
Refine by:
Budget
Sort by:Popular Today
1 - 20 of 865 photos
Item 1 of 5

Island with microwave drawer and touch open garbage, recycling center.
The island has a olive gray paint finish with a overhang to fit up to three stools.
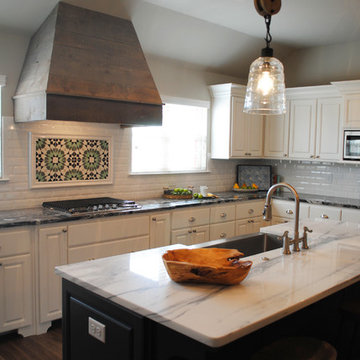
Eat-in kitchen - mid-sized eclectic u-shaped vinyl floor eat-in kitchen idea in Austin with a farmhouse sink, recessed-panel cabinets, white cabinets, granite countertops, white backsplash, subway tile backsplash, stainless steel appliances and an island

Inspiration for a mid-sized eclectic galley vinyl floor and gray floor eat-in kitchen remodel in Detroit with a farmhouse sink, colored appliances, recessed-panel cabinets, beige backsplash, subway tile backsplash, an island, brown cabinets, quartz countertops and gray countertops

A great seating system which the clients found on one of their many travels was incorporated on the peninsula.
Inspiration for a mid-sized eclectic l-shaped vinyl floor eat-in kitchen remodel in Los Angeles with flat-panel cabinets, medium tone wood cabinets, granite countertops, brown backsplash, a peninsula, black appliances and an undermount sink
Inspiration for a mid-sized eclectic l-shaped vinyl floor eat-in kitchen remodel in Los Angeles with flat-panel cabinets, medium tone wood cabinets, granite countertops, brown backsplash, a peninsula, black appliances and an undermount sink
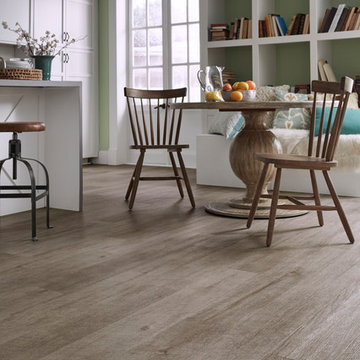
A time-weathered hardwood plank look that works well in a range of settings from traditional to contemporary and cottage, Adura® Max Lakeview (color "Cabin" shown) has realistic surface texture and exceptional detail:
http://www.mannington.com/Residential/AduraMax/AduraMaxPlank/Lakeview/MAX092
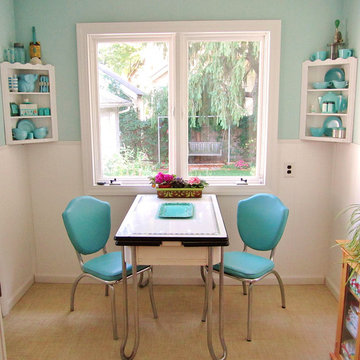
Lisa Price
The back entrance turned into a kitchen eating nook. A favorite breakfast spot to sit and watch the birds and squirrels and look at the garden. This room had horrible dark wallpaper and paneling and awful tile when I moved in. I painted the paneling a crisp white. Once again the wallpaper wouldn't budge no matter what so I used a tiny striped texture paintable wallpaper. I also floated a Chilewich vinyl tile floor over the old ceramic tiles. Decor: vintage enamel top from my grandma's, awesome vintage chairs from a garage sale. Corner shelves from an estate sale I painted white. They amazingly have the same stripe texture as the wallpaper I used! Vintage aqua kitchen collectibles.
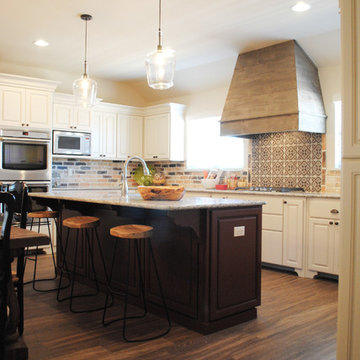
This kitchen has rustic and modern elements mixed together to create a cozy and inviting functional space.
Example of a mid-sized eclectic u-shaped vinyl floor eat-in kitchen design in Austin with a farmhouse sink, recessed-panel cabinets, white cabinets, granite countertops, brown backsplash, cement tile backsplash, stainless steel appliances and an island
Example of a mid-sized eclectic u-shaped vinyl floor eat-in kitchen design in Austin with a farmhouse sink, recessed-panel cabinets, white cabinets, granite countertops, brown backsplash, cement tile backsplash, stainless steel appliances and an island
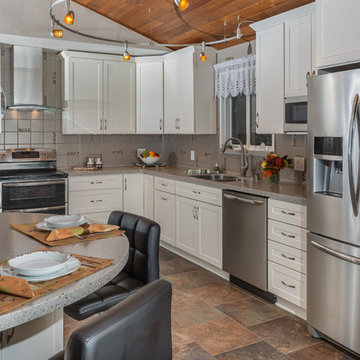
Dave M. Davis Photography, Dura Supreme, Staron Countertops, Alaska Countertops
Example of a mid-sized eclectic l-shaped vinyl floor eat-in kitchen design in Other with an undermount sink, shaker cabinets, white cabinets, solid surface countertops, beige backsplash, ceramic backsplash, stainless steel appliances and no island
Example of a mid-sized eclectic l-shaped vinyl floor eat-in kitchen design in Other with an undermount sink, shaker cabinets, white cabinets, solid surface countertops, beige backsplash, ceramic backsplash, stainless steel appliances and no island
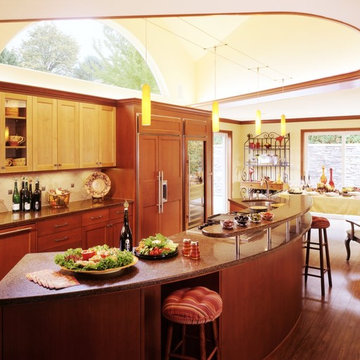
The new dormer allowed part of the kitchen ceiling to be raised, which provided a source for daylight with a rounded clerestory window (repeating the elliptical shape of the trayed ceiling, the island, and the new exterior stone wall). Two new patio doors give wonderful access to the private patio.
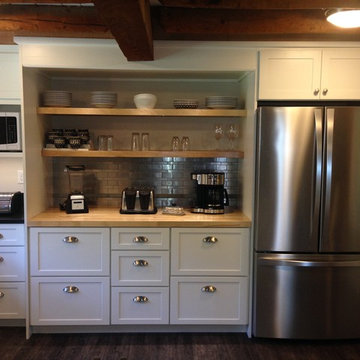
Example of a mid-sized eclectic u-shaped vinyl floor eat-in kitchen design in Burlington with shaker cabinets, white cabinets, granite countertops, metallic backsplash, metal backsplash, stainless steel appliances, no island and an undermount sink
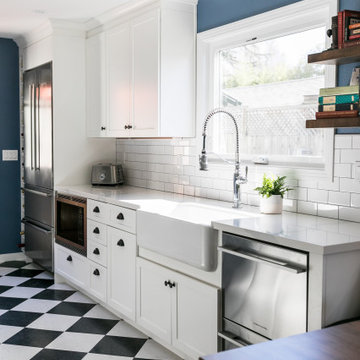
Inspiration for a mid-sized eclectic galley vinyl floor and black floor eat-in kitchen remodel in San Francisco with a farmhouse sink, shaker cabinets, white cabinets, quartz countertops, white backsplash, ceramic backsplash, colored appliances, no island and white countertops
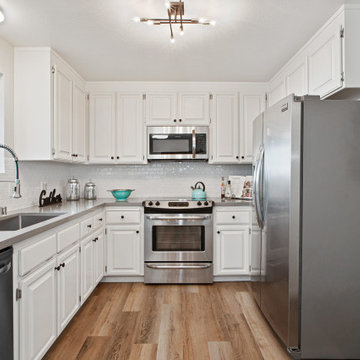
Example of a small eclectic u-shaped vinyl floor and brown floor eat-in kitchen design in San Francisco with a drop-in sink, shaker cabinets, white cabinets, quartzite countertops, white backsplash, subway tile backsplash, stainless steel appliances, no island and white countertops
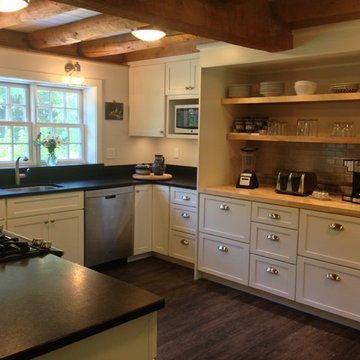
Eat-in kitchen - mid-sized eclectic u-shaped vinyl floor eat-in kitchen idea in Burlington with shaker cabinets, white cabinets, granite countertops, no island, an undermount sink, black backsplash, stone slab backsplash and stainless steel appliances
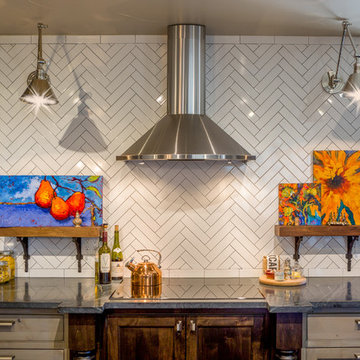
This homeowner was downsizing from a large house to a small condo. In doing so she was also changing the way in which she lived. Things have become less of a priority and a lifestyle heavy on experiences has become the focus.
Family trips to Europe were also large influences in the overall style of the home.
Project by Red Chair Designs in Denver, CO. Photos by Shelly Au.
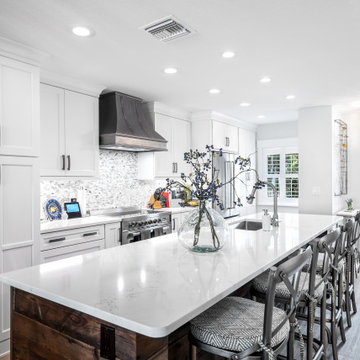
Designed by Amy Smith
Photographed by Project Focus Photography
Example of a mid-sized eclectic galley vinyl floor and brown floor open concept kitchen design in Tampa with an undermount sink, shaker cabinets, white cabinets, quartz countertops, gray backsplash, porcelain backsplash, stainless steel appliances, an island and white countertops
Example of a mid-sized eclectic galley vinyl floor and brown floor open concept kitchen design in Tampa with an undermount sink, shaker cabinets, white cabinets, quartz countertops, gray backsplash, porcelain backsplash, stainless steel appliances, an island and white countertops
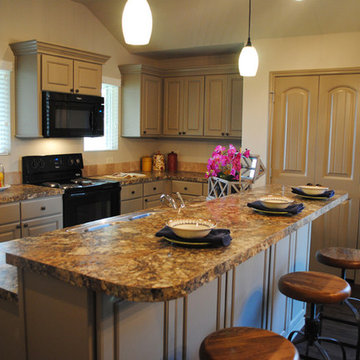
This kitchen uses neutral colors to make a wonderful backdrop for anyone to use. This is the perfect home for anyone in the Lubbock area who appreciates style and wants to bring some of their own!
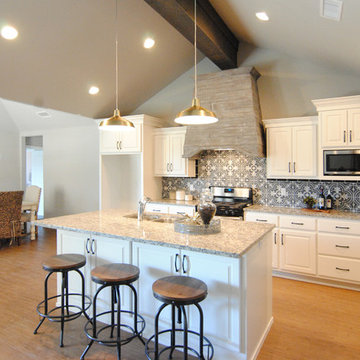
Open concept kitchen with a distinctive back splash and Modern Farmhouse vibe.
Inspiration for a mid-sized eclectic single-wall vinyl floor and brown floor eat-in kitchen remodel with a farmhouse sink, recessed-panel cabinets, white cabinets, granite countertops, black backsplash, ceramic backsplash, stainless steel appliances and an island
Inspiration for a mid-sized eclectic single-wall vinyl floor and brown floor eat-in kitchen remodel with a farmhouse sink, recessed-panel cabinets, white cabinets, granite countertops, black backsplash, ceramic backsplash, stainless steel appliances and an island
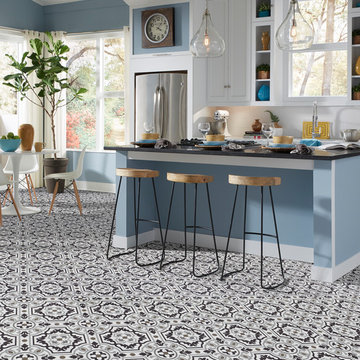
A modern take on classic decorative tile, Tapestry (available in both resillient and LVS) features a unique ornamental design with whimsical floral accents in both neutral and bold color combinations/

The small but functional Kitchen takes up one wall in the main area of the Airbnb. By using light materials, the space appears larger and more open.
Small eclectic single-wall vinyl floor and brown floor eat-in kitchen photo in Portland with a drop-in sink, shaker cabinets, white cabinets, tile countertops, gray backsplash, stone tile backsplash, stainless steel appliances, no island and gray countertops
Small eclectic single-wall vinyl floor and brown floor eat-in kitchen photo in Portland with a drop-in sink, shaker cabinets, white cabinets, tile countertops, gray backsplash, stone tile backsplash, stainless steel appliances, no island and gray countertops
Eclectic Vinyl Floor Kitchen Ideas
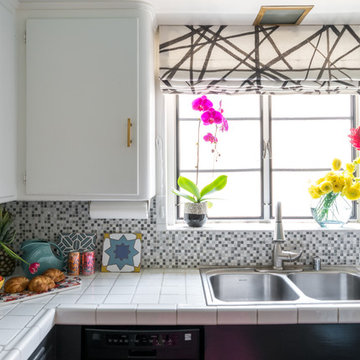
I also wanted to paint the window muntins black, but we rent. Instead, I applied removable black tape and replaced the silver window screens with black ones.
Photo © Bethany Nauert
1





