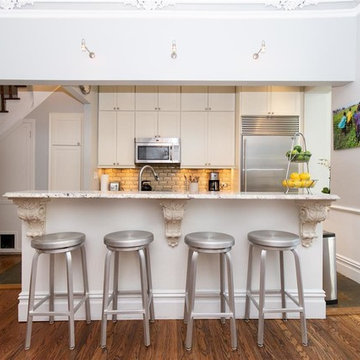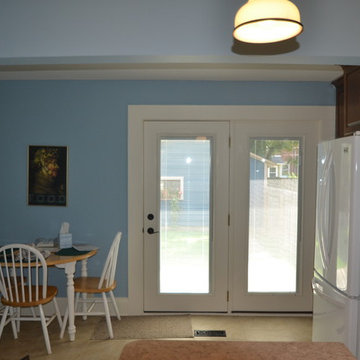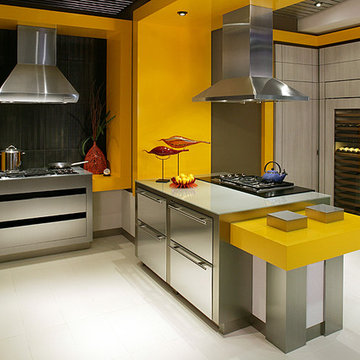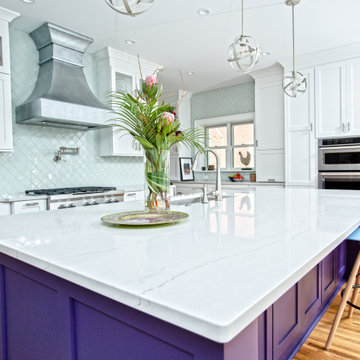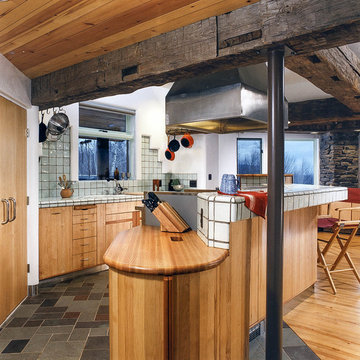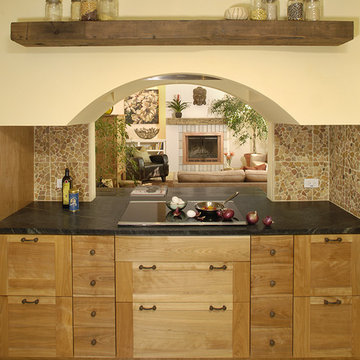Eclectic Kitchen Ideas
Refine by:
Budget
Sort by:Popular Today
4301 - 4320 of 66,334 photos
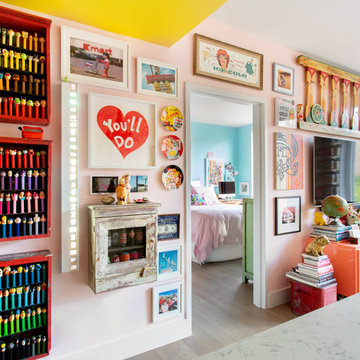
Inspiration for a mid-sized eclectic u-shaped light wood floor and gray floor enclosed kitchen remodel in New York with an undermount sink, shaker cabinets, light wood cabinets, marble countertops, paneled appliances, a peninsula and white countertops
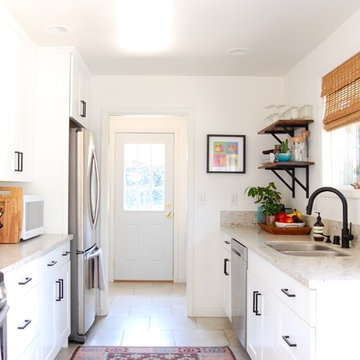
Photo: Corynne Pless Photography © 2017 Houzz
Kitchen - eclectic kitchen idea in Los Angeles
Kitchen - eclectic kitchen idea in Los Angeles
Find the right local pro for your project
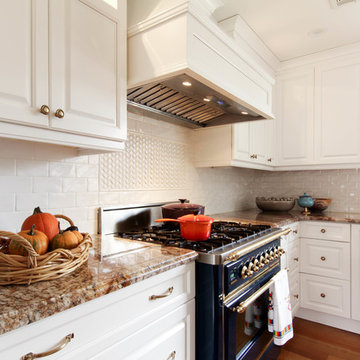
Out in Long Island, this lovely kitchen radiates warmth. The white painted cabinets and dark wood island & stools create a warm contrast tied together with beautiful granite countertops. The gorgeous cobalt Ilve stove is complimented by the gold handles, knobs & faucets.
All the elements of this kitchen come together to create such a welcoming feel.
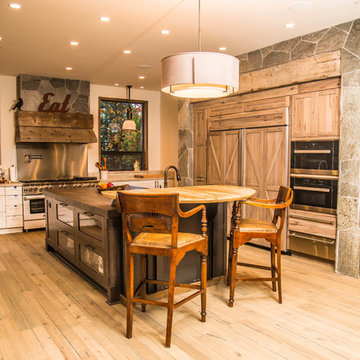
Silent A Photography
The kitchen from the breakfast nook. The rock wall has an opening to a walk-through pantry and the hood was custom design and built of rustic wood. Why settle for one finish or color in your kitchen. This beautiful eclectic kitchen features a custom wood hood, stainless steel backsplash behind the stainless steel stone with white throwback ovens. The cabinets are mix of natural wood and white painted wood and the island is a dark almost black painted wood.
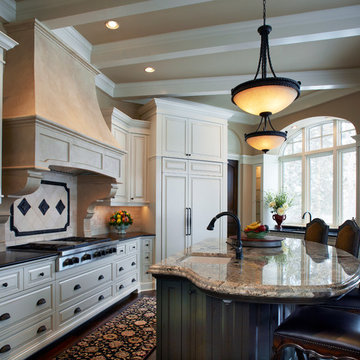
Blending dark and light wood in kitchen design.
Example of an eclectic kitchen design in Minneapolis
Example of an eclectic kitchen design in Minneapolis
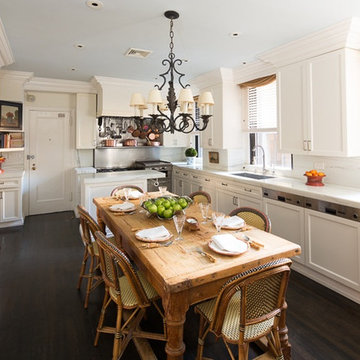
Example of a large eclectic dark wood floor eat-in kitchen design in New York with white cabinets, marble countertops, white backsplash, stone slab backsplash, paneled appliances, an island, recessed-panel cabinets and an undermount sink
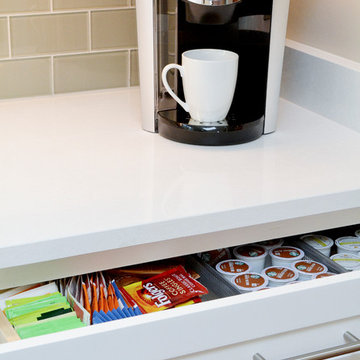
This amazing renovation focused on solving a series of problems that a previous kitchen expansion had created. By rearranging the appliance placement, updating the cabinetry, designing all new storage solutions and maximizing the amazing outdoor views; we cured the spit personality disorder plaguing the existing kitchen. The home now has a beautifully redesigned kitchen and living space perfect for entertaining, relaxing and enjoying the outside views. Vaulted ceilings with bright skylights, reflective glass wall tiles, sleek sophisticated Cambria quartz counter tops, fingerprint-free faucet, multi-functional Prolific kitchen sink by Kohler, stainless steel appliances, creative storage solutions, all new lighting and timeless shaker cabinets by Wellborn lend to the now bright, open, vivacious and flawless function of this newly renovated galley style kitchen. White base cabinets along the outside walls contrast perfectly with the dark grey island cabinets. Linear satin nickel door and drawer pulls coordinate with the stainless steel appliances and sink. An eclectic blend of vintage and modern furnishings, artwork and rugs create a comfortable balance that feels and looks timeless. Breathtaking backyard views are artfully framed by new Pella windows and doors with integral blinds between the glass. Calm, inviting neutral tones provide the perfect backdrop for this refined design.
Photos by: Kimberly Kerl
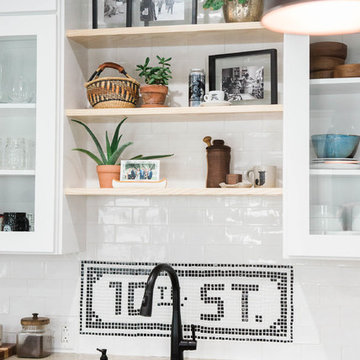
Kitchen Renovation, concrete countertops, herringbone slate flooring, and open shelving over the sink make the space cozy and functional. Handmade mosaic behind the sink that adds character to the home.
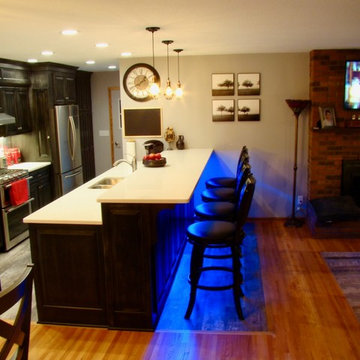
With two walls removed and its stepped bar and nearby dining area, the new kitchen is ideal for entertaining. The lights under the bar can be programmed to change color.
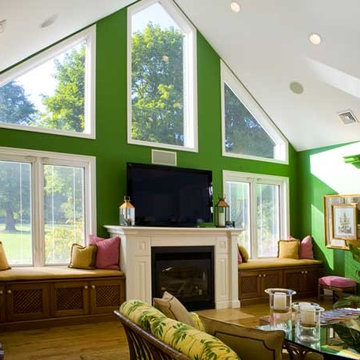
Dual window seats add a homey touch to this space while at the same time helping to balance out the room. Warm light billows in from the huge windows, bringing the majesty of the outdoors into the room.
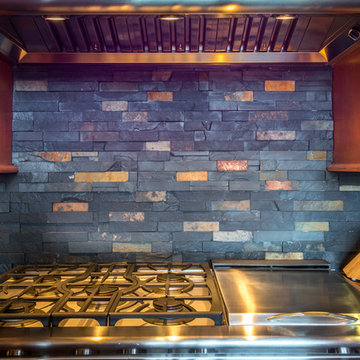
Photo by Mark Karrer
DutchMade, Inc. Cabinetry was provided by Modern Kitchen Design. The homeowner supplied all other materials.
Large eclectic l-shaped slate floor eat-in kitchen photo in Other with an island, recessed-panel cabinets, light wood cabinets, granite countertops, black backsplash, stone tile backsplash, stainless steel appliances and an undermount sink
Large eclectic l-shaped slate floor eat-in kitchen photo in Other with an island, recessed-panel cabinets, light wood cabinets, granite countertops, black backsplash, stone tile backsplash, stainless steel appliances and an undermount sink
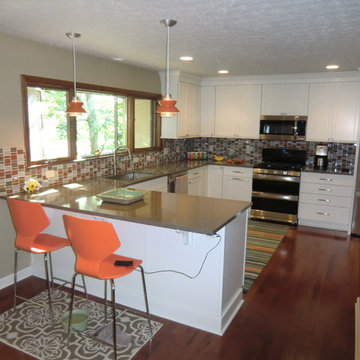
Sponsored
Westerville, OH
Custom Home Works
Franklin County's Award-Winning Design, Build and Remodeling Expert
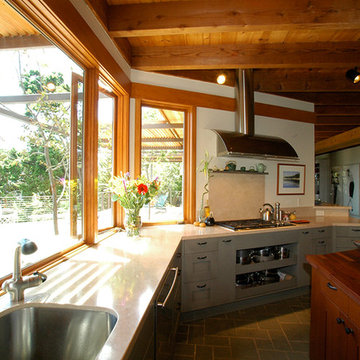
Kitchen Studio Monterey, Inc.
Example of a mid-sized eclectic u-shaped ceramic tile open concept kitchen design in San Francisco with an undermount sink, flat-panel cabinets, medium tone wood cabinets, limestone countertops, beige backsplash, stone slab backsplash, stainless steel appliances and an island
Example of a mid-sized eclectic u-shaped ceramic tile open concept kitchen design in San Francisco with an undermount sink, flat-panel cabinets, medium tone wood cabinets, limestone countertops, beige backsplash, stone slab backsplash, stainless steel appliances and an island
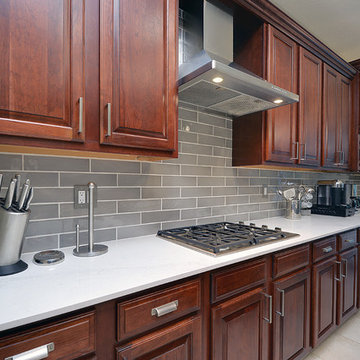
Rickie Agapito
Example of a large eclectic l-shaped porcelain tile eat-in kitchen design in Tampa with an undermount sink, raised-panel cabinets, dark wood cabinets, quartz countertops, gray backsplash, ceramic backsplash, stainless steel appliances and an island
Example of a large eclectic l-shaped porcelain tile eat-in kitchen design in Tampa with an undermount sink, raised-panel cabinets, dark wood cabinets, quartz countertops, gray backsplash, ceramic backsplash, stainless steel appliances and an island
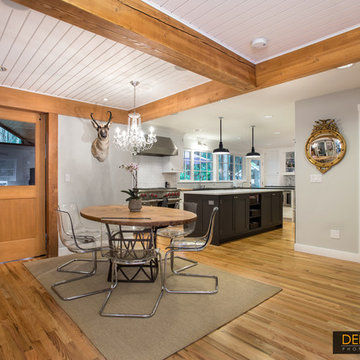
The main floor of this home was opened up to create a great room feel. The kitchen was enlarged and open to the casual dining and recreation areas to allow for circulation flow between the spaces.
Design: Heidi Helgeson, Architect at H2D Architecture + Design
www.h2darchitects.com
Built by: RD Construction
Photos by: Eric Dennon, Dennon Photography
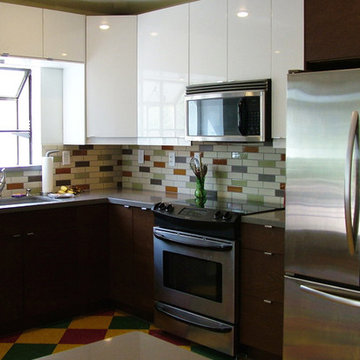
Inspiration for a mid-sized eclectic l-shaped linoleum floor enclosed kitchen remodel in Phoenix with an undermount sink, flat-panel cabinets, white cabinets, quartz countertops, multicolored backsplash, mosaic tile backsplash, stainless steel appliances and no island
Eclectic Kitchen Ideas
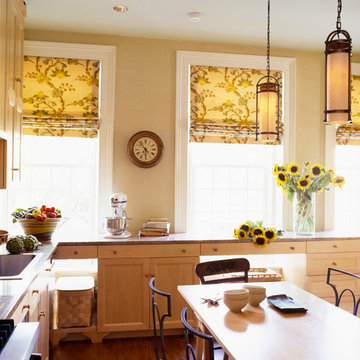
Maura McEvoy
Inspiration for a large eclectic u-shaped medium tone wood floor enclosed kitchen remodel in DC Metro with an undermount sink, shaker cabinets, light wood cabinets, granite countertops, multicolored backsplash, ceramic backsplash, paneled appliances and no island
Inspiration for a large eclectic u-shaped medium tone wood floor enclosed kitchen remodel in DC Metro with an undermount sink, shaker cabinets, light wood cabinets, granite countertops, multicolored backsplash, ceramic backsplash, paneled appliances and no island
216






