Eclectic Galley Kitchen Ideas

Example of a small eclectic galley medium tone wood floor and brown floor eat-in kitchen design in Phoenix with an undermount sink, raised-panel cabinets, white cabinets, marble countertops, white backsplash, marble backsplash, stainless steel appliances, no island and white countertops
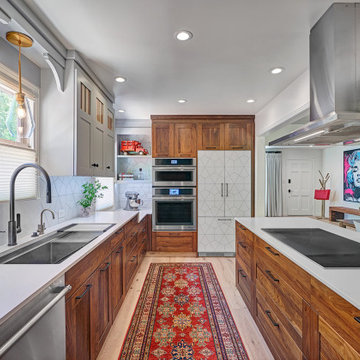
This kitchen proves small East sac bungalows can have high function and all the storage of a larger kitchen. A large peninsula overlooks the dining and living room for an open concept. A lower countertop areas gives prep surface for baking and use of small appliances. Geometric hexite tiles by fireclay are finished with pale blue grout, which complements the upper cabinets. The same hexite pattern was recreated by a local artist on the refrigerator panes. A textured striped linen fabric by Ralph Lauren was selected for the interior clerestory windows of the wall cabinets.
Large plank french oak flooring ties the whole home together. A custom Nar designed walnut dining table was crafted to be perfectly sized for the dining room. Eclectic furnishings with leather, steel, brass, and linen textures bring contemporary living to this classic bungalow. A reclaimed piano string board was repurposed as a large format coffee table.
Every square inch of this home was optimized with storage including the custom dresser hutch with vanity counter.
This petite bath is finished with caviar painted walls, walnut cabinetry, and a retro globe light bar. We think all splashes should have a swoop! The mitered countertop ledge is the clients’ favorite feature of this bath.

This kitchen in Fishtown, Philadelphia features Sherwin Williams rainstorm blue painted perimeter cabinets with Namib white quartzite countertop. An oak island with panda quartzite countertop includes apron front sink, trash pull out and open display cabinet. Brass hardware accents and black appliances are also featured throughout the kitchen.
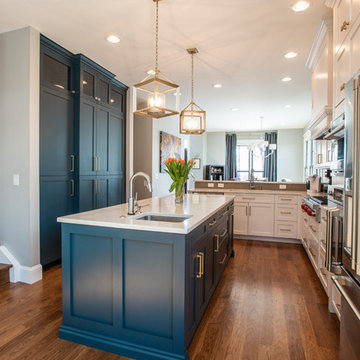
The homeowner had a specific vision for her new home. She wanted it to be contemporary with a nod to mid century.
Photographs by : Libbie Martin
Example of a mid-sized eclectic galley light wood floor and brown floor kitchen pantry design in Other with an undermount sink, shaker cabinets, turquoise cabinets, quartz countertops, gray backsplash, ceramic backsplash, stainless steel appliances, an island and white countertops
Example of a mid-sized eclectic galley light wood floor and brown floor kitchen pantry design in Other with an undermount sink, shaker cabinets, turquoise cabinets, quartz countertops, gray backsplash, ceramic backsplash, stainless steel appliances, an island and white countertops
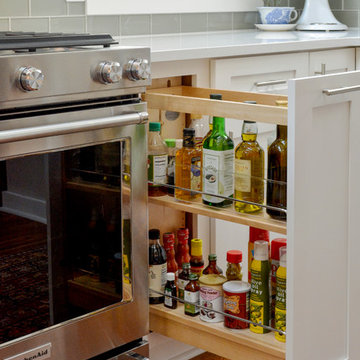
This amazing renovation focused on solving a series of problems that a previous kitchen expansion had created. By rearranging the appliance placement, updating the cabinetry, designing all new storage solutions and maximizing the amazing outdoor views; we cured the spit personality disorder plaguing the existing kitchen. The home now has a beautifully redesigned kitchen and living space perfect for entertaining, relaxing and enjoying the outside views. Vaulted ceilings with bright skylights, reflective glass wall tiles, sleek sophisticated Cambria quartz counter tops, fingerprint-free faucet, multi-functional Prolific kitchen sink by Kohler, stainless steel appliances, creative storage solutions, all new lighting and timeless shaker cabinets by Wellborn lend to the now bright, open, vivacious and flawless function of this newly renovated galley style kitchen. White base cabinets along the outside walls contrast perfectly with the dark grey island cabinets. Linear satin nickel door and drawer pulls coordinate with the stainless steel appliances and sink. An eclectic blend of vintage and modern furnishings, artwork and rugs create a comfortable balance that feels and looks timeless. Breathtaking backyard views are artfully framed by new Pella windows and doors with integral blinds between the glass. Calm, inviting neutral tones provide the perfect backdrop for this refined design.
Photos by: Kimberly Kerl
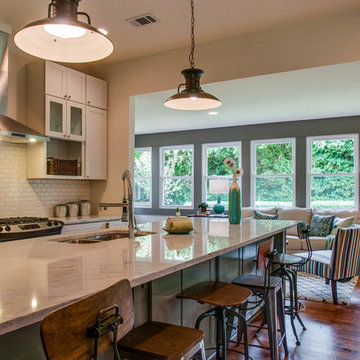
Dave & Kortney Wilson, reality stars on Masters of Flip, flipped this East Nashville home on Bronte Avenue for the show. This kitchen showcases a lot of what we can do. Custom built plate rack along with open shelving and glass doors. Many people are shocked when we let them in our little secret- All of these cabinets are stock cabinets!
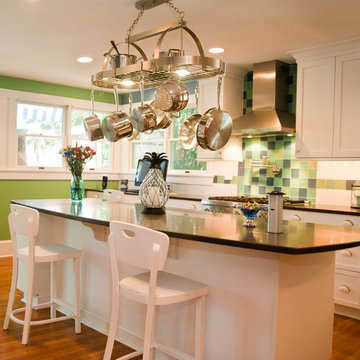
Inspiration for a mid-sized eclectic galley dark wood floor eat-in kitchen remodel in New York with shaker cabinets, white cabinets, soapstone countertops, multicolored backsplash, porcelain backsplash, stainless steel appliances and an island

Open concept kitchen - mid-sized eclectic galley porcelain tile and gray floor open concept kitchen idea in Other with a farmhouse sink, shaker cabinets, white cabinets, quartz countertops, white backsplash, mosaic tile backsplash, stainless steel appliances, a peninsula and white countertops
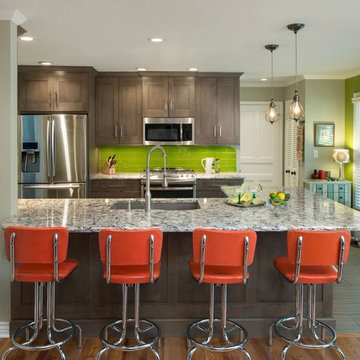
Example of a mid-sized eclectic galley laminate floor and gray floor eat-in kitchen design in Kansas City with a double-bowl sink, shaker cabinets, dark wood cabinets, green backsplash, stainless steel appliances, a peninsula, granite countertops and subway tile backsplash
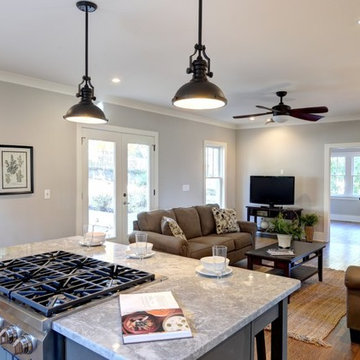
This kitchen is a lovely mix of modern, vintage and industrial.
Eat-in kitchen - mid-sized eclectic galley medium tone wood floor eat-in kitchen idea in Atlanta with a farmhouse sink, shaker cabinets, gray cabinets, granite countertops, multicolored backsplash, stone tile backsplash, stainless steel appliances and an island
Eat-in kitchen - mid-sized eclectic galley medium tone wood floor eat-in kitchen idea in Atlanta with a farmhouse sink, shaker cabinets, gray cabinets, granite countertops, multicolored backsplash, stone tile backsplash, stainless steel appliances and an island
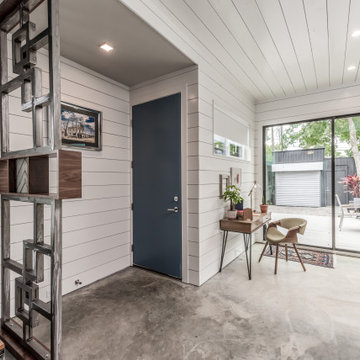
Nouveau Bungalow - Un - Designed + Built + Curated by Steven Allen Designs, LLC
Inspiration for a small eclectic galley concrete floor, gray floor and shiplap ceiling eat-in kitchen remodel in Houston with flat-panel cabinets, solid surface countertops, an island, an undermount sink, black cabinets and stainless steel appliances
Inspiration for a small eclectic galley concrete floor, gray floor and shiplap ceiling eat-in kitchen remodel in Houston with flat-panel cabinets, solid surface countertops, an island, an undermount sink, black cabinets and stainless steel appliances
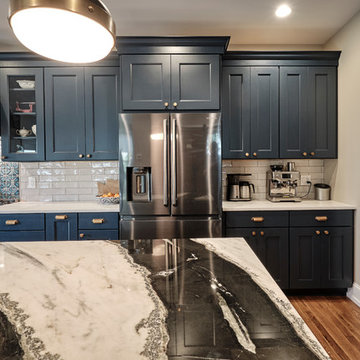
This kitchen in Fishtown, Philadelphia features Sherwin Williams rainstorm blue painted perimeter cabinets with Namib white quartzite countertop. An oak island with panda quartzite countertop includes apron front sink, trash pull out and open display cabinet. Brass hardware accents and black appliances are also featured throughout the kitchen.
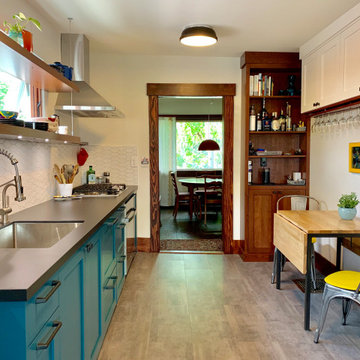
Example of a small eclectic galley vinyl floor and gray floor enclosed kitchen design in Salt Lake City with an undermount sink, shaker cabinets, white backsplash, ceramic backsplash, stainless steel appliances and black countertops
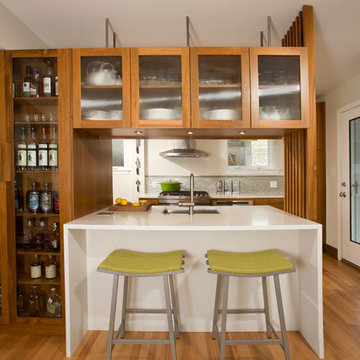
Eat-in kitchen - mid-sized eclectic galley medium tone wood floor eat-in kitchen idea in DC Metro with an undermount sink, flat-panel cabinets, medium tone wood cabinets, quartz countertops, green backsplash, glass tile backsplash, stainless steel appliances and no island
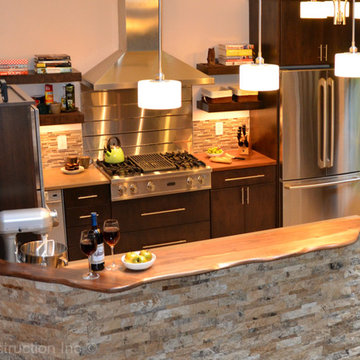
Removing a partition wall between the living area and kitchen, allowed us to bring out a peninsula into the living area expanding the kitchen, and providing the opportunity for additional cabinetry, countertop space, and a bar top. Dark CWP cabinetry creates contrast in the kitchen. Quartz countertops offer a durable surface, while a section of butcher block next to the cooktop serves as a convenient prep space for cutting vegetables or bread. This kitchen is packed with professional grade appliances. A Viking Professional Cooktop, and oven-microwave combination demand attention in this kitchen. Stainless Steel appliances are complemented by the stainless steel backsplash behind the range, and between the countertop and bar of the peninsula. A stone combination stacked tile is featured in the remaining backsplash space. A custom wood feature was placed on top of the bar in this kitchen, adding a luxurious, and earthy feature in this kitchen. While in the home, we were also able to re-finish the flooring in the adjacent living room, tying the two rooms together.
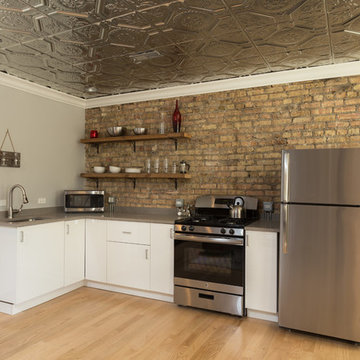
Exposed brick and gold ceiling tiles contrast with each other spectacularly in this kitchen design! We were going for a minimalist kitchen interior that still had immense character - so with the larger than life accents, we were able to keep the kitchen design clean and simple.
White flat panel cabinets and chic taupe countertops offered this client a timeless and contemporary look, while the wooden display shelves accentuate the rustic brick wall. The result? A compact kitchen that gives a powerful punch!
Designed by Chi Renovations & Design who serve Chicago and it's surrounding suburbs, with an emphasis on the North Side and North Shore. You'll find their work from the Loop through Lincoln Park, Skokie, Wilmette, and all of the way up to Lake Forest.
For more about Chi Renovation & Design, click here: https://www.chirenovation.com/
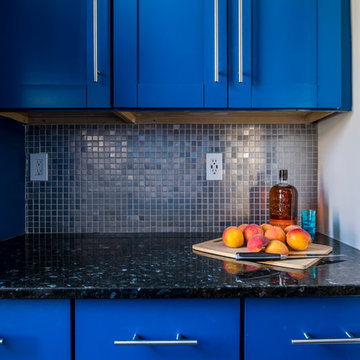
Inspiration for a small eclectic galley ceramic tile enclosed kitchen remodel in New York with an undermount sink, shaker cabinets, blue cabinets, quartz countertops, gray backsplash, mosaic tile backsplash, stainless steel appliances and no island
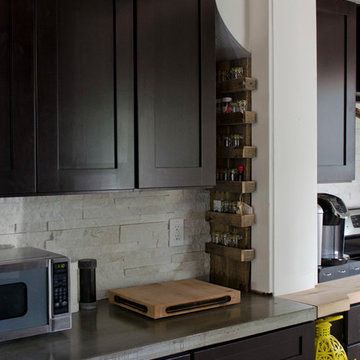
Shela Riley Photogrophy
Eat-in kitchen - mid-sized eclectic galley laminate floor eat-in kitchen idea in Other with an integrated sink, shaker cabinets, black cabinets, concrete countertops, white backsplash, stone tile backsplash, stainless steel appliances and a peninsula
Eat-in kitchen - mid-sized eclectic galley laminate floor eat-in kitchen idea in Other with an integrated sink, shaker cabinets, black cabinets, concrete countertops, white backsplash, stone tile backsplash, stainless steel appliances and a peninsula

Barry Griffin
Eat-in kitchen - mid-sized eclectic galley slate floor eat-in kitchen idea in Richmond with a drop-in sink, raised-panel cabinets, medium tone wood cabinets, stainless steel countertops, black backsplash, glass tile backsplash, stainless steel appliances and an island
Eat-in kitchen - mid-sized eclectic galley slate floor eat-in kitchen idea in Richmond with a drop-in sink, raised-panel cabinets, medium tone wood cabinets, stainless steel countertops, black backsplash, glass tile backsplash, stainless steel appliances and an island
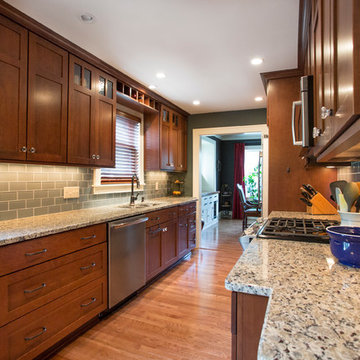
The combination of rich cherry cabinets, granite countertops, and a polished glass tile backsplash reflects the owners' desire for a traditional space with contemporary flair.
Photo by David J. Turner
Eclectic Galley Kitchen Ideas
8





