Eclectic Single-Wall Kitchen with a Farmhouse Sink and Wood Countertops Ideas
Refine by:
Budget
Sort by:Popular Today
1 - 20 of 33 photos
Item 1 of 5
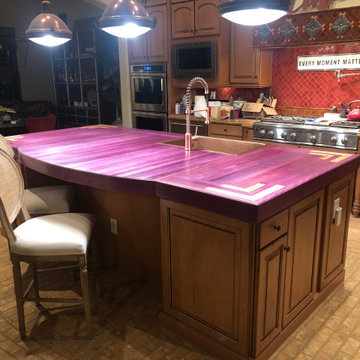
Better Photos coming soon!
This pieces needs little description. While the purple heart wood used for this beautiful countertop may not be everyone's style, it showcases quality of work. This wonderful client chose canarywood as a slight accent for the corner inlays and we designed the layout.
And yes, that is the natural color of the wood!
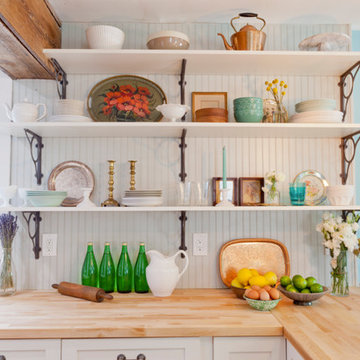
Open shelving provides the perfect place to put personality on display.
Example of an eclectic single-wall open concept kitchen design in New York with a farmhouse sink, shaker cabinets, white cabinets, wood countertops, gray backsplash and stainless steel appliances
Example of an eclectic single-wall open concept kitchen design in New York with a farmhouse sink, shaker cabinets, white cabinets, wood countertops, gray backsplash and stainless steel appliances
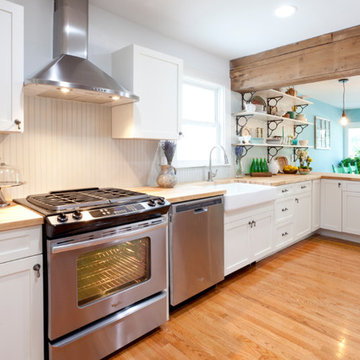
Rustic wood elements and updated stainless steel appliances create a contemporary country vibe that the family always wanted.
Example of an eclectic single-wall open concept kitchen design in New York with a farmhouse sink, shaker cabinets, white cabinets, wood countertops, gray backsplash and stainless steel appliances
Example of an eclectic single-wall open concept kitchen design in New York with a farmhouse sink, shaker cabinets, white cabinets, wood countertops, gray backsplash and stainless steel appliances
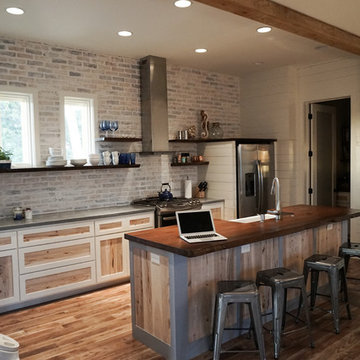
Anthony J. Vallee
Mid-sized eclectic single-wall medium tone wood floor open concept kitchen photo in Miami with a farmhouse sink, shaker cabinets, light wood cabinets, wood countertops, stone tile backsplash, stainless steel appliances and an island
Mid-sized eclectic single-wall medium tone wood floor open concept kitchen photo in Miami with a farmhouse sink, shaker cabinets, light wood cabinets, wood countertops, stone tile backsplash, stainless steel appliances and an island
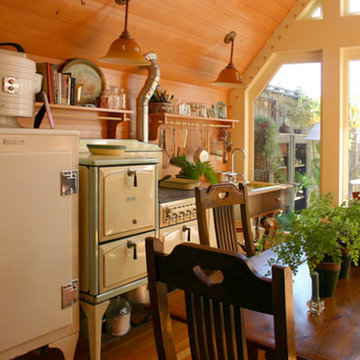
Photo by Claude Sprague
Eat-in kitchen - small eclectic single-wall light wood floor eat-in kitchen idea in San Francisco with a farmhouse sink, raised-panel cabinets, beige cabinets, wood countertops, brown backsplash, colored appliances and no island
Eat-in kitchen - small eclectic single-wall light wood floor eat-in kitchen idea in San Francisco with a farmhouse sink, raised-panel cabinets, beige cabinets, wood countertops, brown backsplash, colored appliances and no island
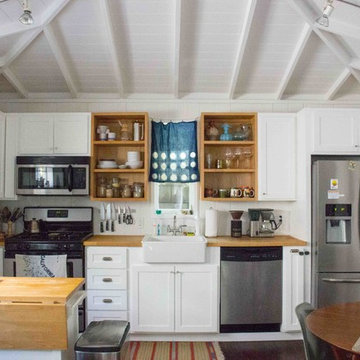
Wilder Design Co.
Eat-in kitchen - small eclectic single-wall dark wood floor and brown floor eat-in kitchen idea in Los Angeles with a farmhouse sink, shaker cabinets, white cabinets, wood countertops, white backsplash, wood backsplash, stainless steel appliances and an island
Eat-in kitchen - small eclectic single-wall dark wood floor and brown floor eat-in kitchen idea in Los Angeles with a farmhouse sink, shaker cabinets, white cabinets, wood countertops, white backsplash, wood backsplash, stainless steel appliances and an island
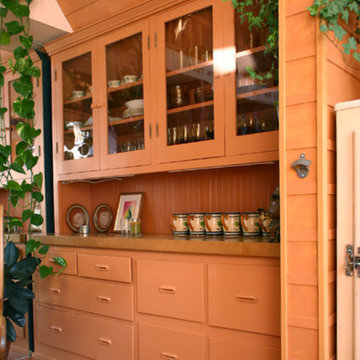
Photo by Claude Sprague
Small eclectic single-wall light wood floor eat-in kitchen photo in San Francisco with a farmhouse sink, raised-panel cabinets, beige cabinets, wood countertops, brown backsplash, colored appliances and no island
Small eclectic single-wall light wood floor eat-in kitchen photo in San Francisco with a farmhouse sink, raised-panel cabinets, beige cabinets, wood countertops, brown backsplash, colored appliances and no island
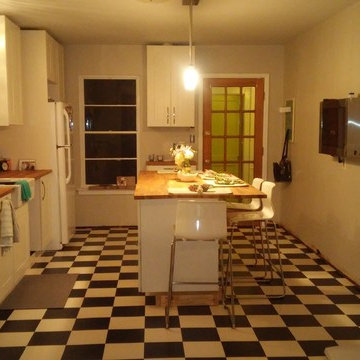
We still have trim and detail work to do, baseboards, island beadboard, and backsplash. But we are very near finishing.
Inspiration for a mid-sized eclectic single-wall eat-in kitchen remodel in Dallas with a farmhouse sink, shaker cabinets, white cabinets, wood countertops, white appliances and an island
Inspiration for a mid-sized eclectic single-wall eat-in kitchen remodel in Dallas with a farmhouse sink, shaker cabinets, white cabinets, wood countertops, white appliances and an island
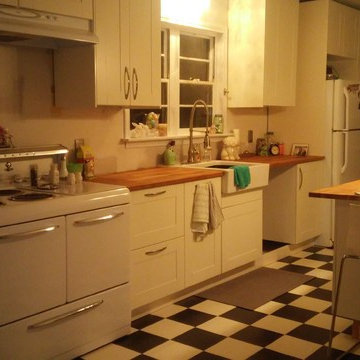
The island has drawers for dishes, silverware, linens and vegetables.
Inspiration for a mid-sized eclectic single-wall eat-in kitchen remodel in Dallas with a farmhouse sink, shaker cabinets, white cabinets, wood countertops, white appliances and an island
Inspiration for a mid-sized eclectic single-wall eat-in kitchen remodel in Dallas with a farmhouse sink, shaker cabinets, white cabinets, wood countertops, white appliances and an island
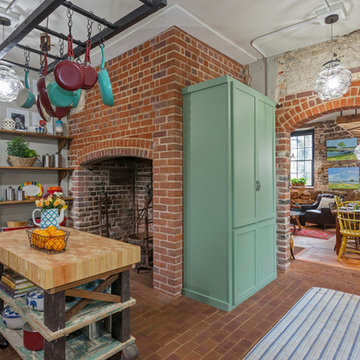
Inspiration for a mid-sized eclectic single-wall brick floor and red floor enclosed kitchen remodel in Richmond with a farmhouse sink, shaker cabinets, green cabinets, wood countertops and beige backsplash
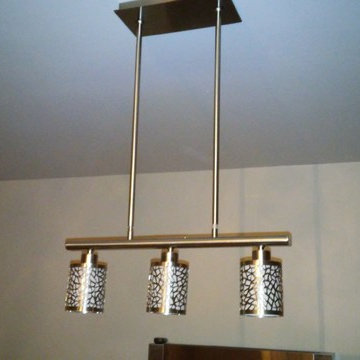
Island light is too small
Eat-in kitchen - eclectic single-wall eat-in kitchen idea in Dallas with a farmhouse sink, shaker cabinets, white cabinets, wood countertops, white appliances and an island
Eat-in kitchen - eclectic single-wall eat-in kitchen idea in Dallas with a farmhouse sink, shaker cabinets, white cabinets, wood countertops, white appliances and an island
Servizio fotografico di e © Riccardo Bonuccelli / askthepixel.net
Example of a mid-sized eclectic single-wall medium tone wood floor and brown floor open concept kitchen design in Other with raised-panel cabinets, black cabinets, wood countertops, white backsplash, black appliances, no island and a farmhouse sink
Example of a mid-sized eclectic single-wall medium tone wood floor and brown floor open concept kitchen design in Other with raised-panel cabinets, black cabinets, wood countertops, white backsplash, black appliances, no island and a farmhouse sink
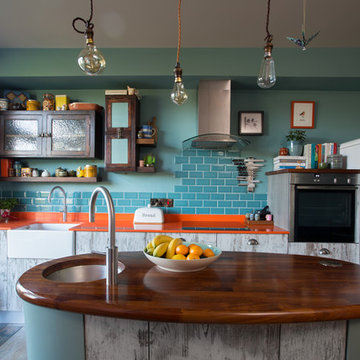
Derek Robinson
Example of a mid-sized eclectic single-wall porcelain tile and multicolored floor open concept kitchen design in Other with a farmhouse sink, flat-panel cabinets, distressed cabinets, blue backsplash, ceramic backsplash, an island, wood countertops and white appliances
Example of a mid-sized eclectic single-wall porcelain tile and multicolored floor open concept kitchen design in Other with a farmhouse sink, flat-panel cabinets, distressed cabinets, blue backsplash, ceramic backsplash, an island, wood countertops and white appliances
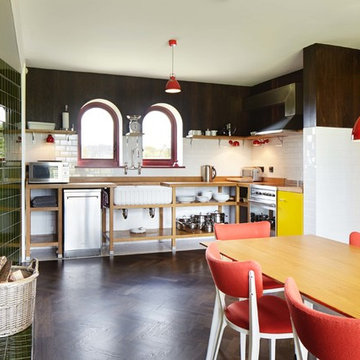
The stunning kitchen features Conservation™ windows and doors made from engineered timber. These windows provide exceptional strength and stability, to the exacting requirements of the British Woodworking Federation’s Wood Window Alliance standards and are A+ BRE rated. Double glazed and fully factory-finished they offer the highest levels of thermal and acoustic performance and many products are Secured by Design accredited. Products carry the BSI Kitemark and are Energy Saving Trust listed. Mumford & Wood’s Conservation™ products are delivered to site with three-coats of high quality micro-porous paint or stain as standard.
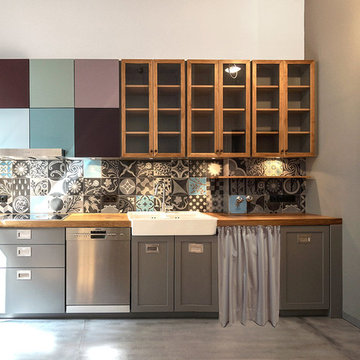
Heike Vogler
Large eclectic single-wall concrete floor kitchen photo in Berlin with a farmhouse sink, gray cabinets, wood countertops, multicolored backsplash, stainless steel appliances, no island and ceramic backsplash
Large eclectic single-wall concrete floor kitchen photo in Berlin with a farmhouse sink, gray cabinets, wood countertops, multicolored backsplash, stainless steel appliances, no island and ceramic backsplash
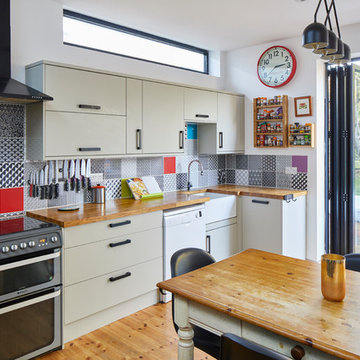
Chris Snook
Open concept kitchen - mid-sized eclectic single-wall light wood floor open concept kitchen idea in London with a farmhouse sink, flat-panel cabinets, gray cabinets, wood countertops, multicolored backsplash, ceramic backsplash and white appliances
Open concept kitchen - mid-sized eclectic single-wall light wood floor open concept kitchen idea in London with a farmhouse sink, flat-panel cabinets, gray cabinets, wood countertops, multicolored backsplash, ceramic backsplash and white appliances
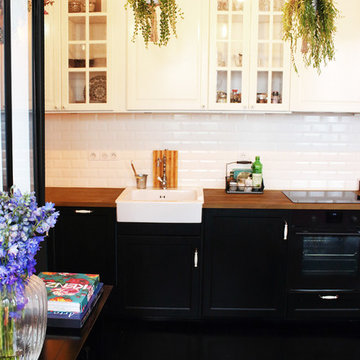
This Parisian apartment is defined by it’s intense and dark palette. Inspired by the owner, a Italian fashion designer, it combines flower patterns contrasting with natural textiles.
The same bold accents are carried throughout the entire place and it’s completed with black and white background (walls) to create a balance in the interior.
With 40 square meters, every detail was designed with precision, to ensure that all available space was properly utilized but also keeping a harmonic aesthetic.
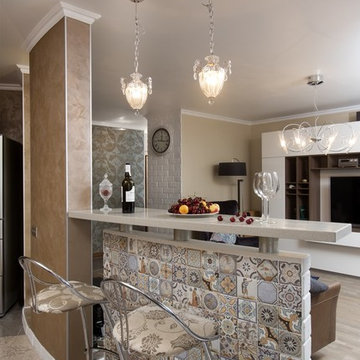
Inspiration for a mid-sized eclectic single-wall ceramic tile and beige floor open concept kitchen remodel in Moscow with a farmhouse sink, shaker cabinets, brown cabinets, wood countertops, white backsplash and mosaic tile backsplash
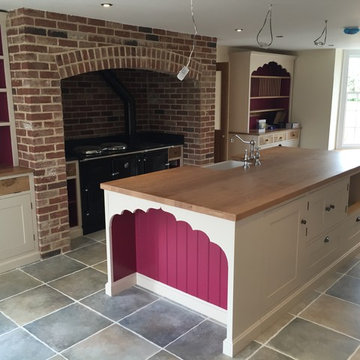
Here we have a beautiful, individually designed and handmade kitchen that has recently been installed into a country residence. The client was looking for an Asian inspired design having traveled extensively in India.
We made a shaker style kitchen with a fusion of British & Indian influenced shapes and moldings that were created especially for this client.
Eclectic Single-Wall Kitchen with a Farmhouse Sink and Wood Countertops Ideas
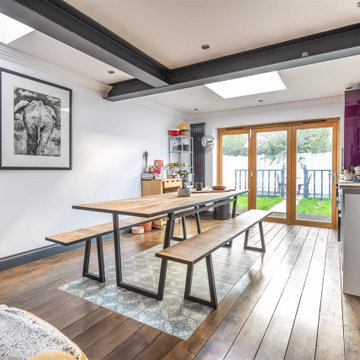
Eat-in kitchen - eclectic single-wall medium tone wood floor and exposed beam eat-in kitchen idea in London with a farmhouse sink, glass-front cabinets, purple cabinets, wood countertops, gray backsplash, porcelain backsplash, stainless steel appliances and no island
1





