Eclectic Single-Wall Kitchen Ideas
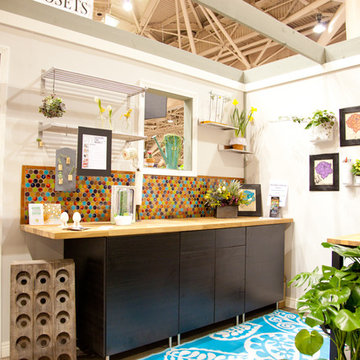
Inspiration for an eclectic single-wall open concept kitchen remodel in Minneapolis with flat-panel cabinets, black cabinets, wood countertops, multicolored backsplash and mosaic tile backsplash
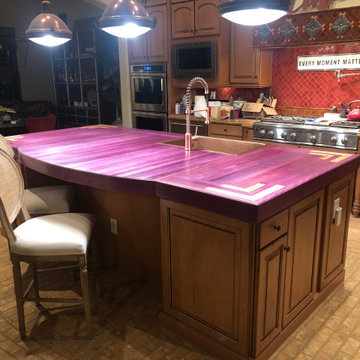
Better Photos coming soon!
This pieces needs little description. While the purple heart wood used for this beautiful countertop may not be everyone's style, it showcases quality of work. This wonderful client chose canarywood as a slight accent for the corner inlays and we designed the layout.
And yes, that is the natural color of the wood!

Eat-in kitchen - mid-sized eclectic single-wall light wood floor and orange floor eat-in kitchen idea in Philadelphia with an undermount sink, shaker cabinets, blue cabinets, granite countertops, white backsplash, ceramic backsplash, stainless steel appliances, an island and gray countertops
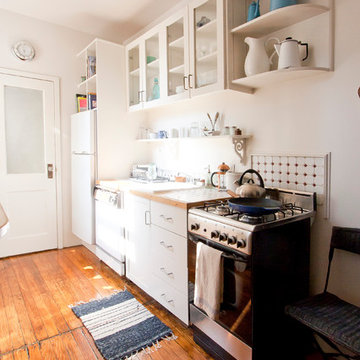
Chris Dorsey Photography © 2012 Houzz
Example of an eclectic single-wall kitchen design in New York with glass-front cabinets and white cabinets
Example of an eclectic single-wall kitchen design in New York with glass-front cabinets and white cabinets
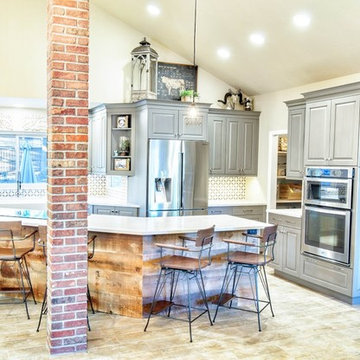
Eclectic single-wall porcelain tile open concept kitchen photo in Denver with a farmhouse sink, raised-panel cabinets, gray cabinets, quartzite countertops, multicolored backsplash, ceramic backsplash, stainless steel appliances and an island
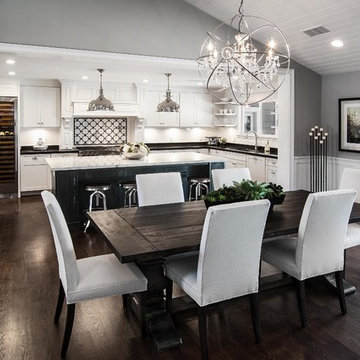
Mid-sized eclectic single-wall dark wood floor eat-in kitchen photo in Dallas with a single-bowl sink, shaker cabinets, white cabinets, marble countertops, white backsplash, mosaic tile backsplash, stainless steel appliances and an island
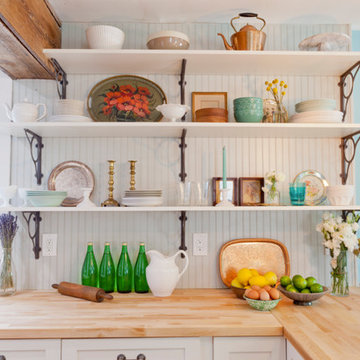
Open shelving provides the perfect place to put personality on display.
Example of an eclectic single-wall open concept kitchen design in New York with a farmhouse sink, shaker cabinets, white cabinets, wood countertops, gray backsplash and stainless steel appliances
Example of an eclectic single-wall open concept kitchen design in New York with a farmhouse sink, shaker cabinets, white cabinets, wood countertops, gray backsplash and stainless steel appliances
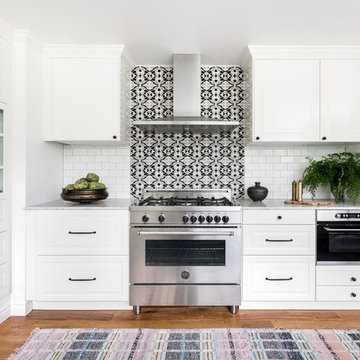
Haris Kenjar
Mid-sized eclectic single-wall medium tone wood floor and brown floor enclosed kitchen photo in Seattle with raised-panel cabinets, white cabinets, marble countertops, multicolored backsplash, ceramic backsplash, stainless steel appliances and no island
Mid-sized eclectic single-wall medium tone wood floor and brown floor enclosed kitchen photo in Seattle with raised-panel cabinets, white cabinets, marble countertops, multicolored backsplash, ceramic backsplash, stainless steel appliances and no island

Greg West Photography
Eat-in kitchen - large eclectic single-wall gray floor eat-in kitchen idea in Boston with a farmhouse sink, raised-panel cabinets, yellow cabinets, concrete countertops, multicolored backsplash, mosaic tile backsplash, stainless steel appliances, an island and gray countertops
Eat-in kitchen - large eclectic single-wall gray floor eat-in kitchen idea in Boston with a farmhouse sink, raised-panel cabinets, yellow cabinets, concrete countertops, multicolored backsplash, mosaic tile backsplash, stainless steel appliances, an island and gray countertops
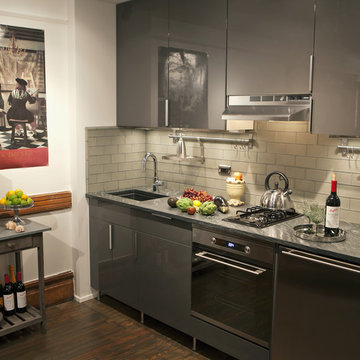
Gerri Hernandez
Example of a small eclectic single-wall kitchen design in New York with an undermount sink, gray cabinets, green backsplash, glass tile backsplash and stainless steel appliances
Example of a small eclectic single-wall kitchen design in New York with an undermount sink, gray cabinets, green backsplash, glass tile backsplash and stainless steel appliances
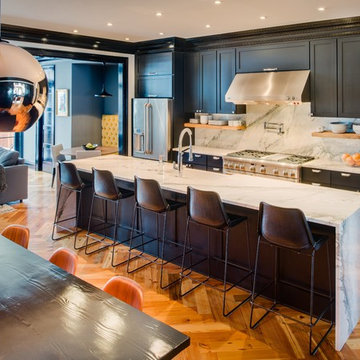
JOHN COLE
Example of a large eclectic single-wall medium tone wood floor open concept kitchen design in DC Metro with a farmhouse sink, shaker cabinets, black cabinets, marble countertops, white backsplash, stone slab backsplash, stainless steel appliances and an island
Example of a large eclectic single-wall medium tone wood floor open concept kitchen design in DC Metro with a farmhouse sink, shaker cabinets, black cabinets, marble countertops, white backsplash, stone slab backsplash, stainless steel appliances and an island
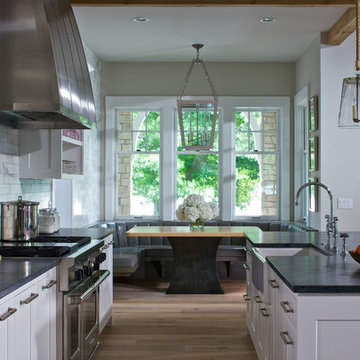
Grabill Cabinets
Eat-in kitchen - eclectic single-wall light wood floor eat-in kitchen idea in Grand Rapids with a farmhouse sink, white cabinets, soapstone countertops, white backsplash, porcelain backsplash, stainless steel appliances and an island
Eat-in kitchen - eclectic single-wall light wood floor eat-in kitchen idea in Grand Rapids with a farmhouse sink, white cabinets, soapstone countertops, white backsplash, porcelain backsplash, stainless steel appliances and an island
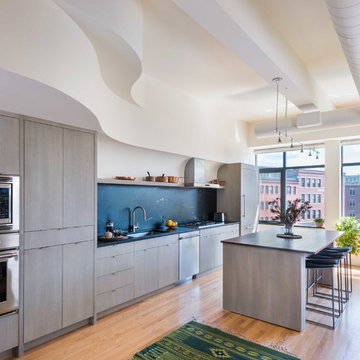
Nat Rea Photography
Inspiration for a mid-sized eclectic single-wall light wood floor open concept kitchen remodel in Boston with an undermount sink, flat-panel cabinets, light wood cabinets, soapstone countertops, black backsplash, stone slab backsplash, paneled appliances and an island
Inspiration for a mid-sized eclectic single-wall light wood floor open concept kitchen remodel in Boston with an undermount sink, flat-panel cabinets, light wood cabinets, soapstone countertops, black backsplash, stone slab backsplash, paneled appliances and an island
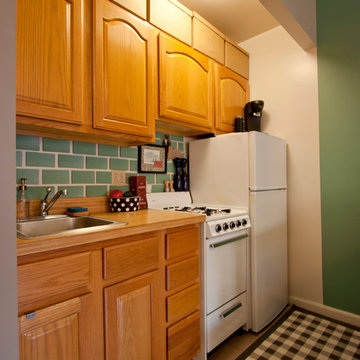
Chris Dorsey Photography © 2012 Houzz
Inspiration for an eclectic single-wall kitchen remodel in New York with green backsplash and white appliances
Inspiration for an eclectic single-wall kitchen remodel in New York with green backsplash and white appliances

Lots of light and large open space make this kitchen a winner. The large island is great for entertaining and a fantastic workspace. Large circular pendant lights and undercabinet lighting enhance the natural light entering from the large picture windows.
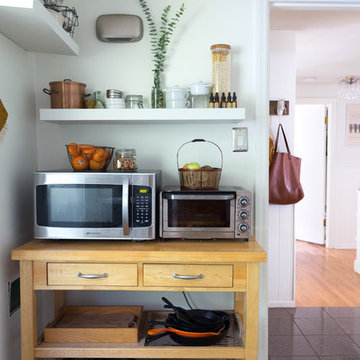
Photo: Jessica Cain © 2017 Houzz
Small eclectic single-wall enclosed kitchen photo in Kansas City with open cabinets, white backsplash, subway tile backsplash, stainless steel appliances and an island
Small eclectic single-wall enclosed kitchen photo in Kansas City with open cabinets, white backsplash, subway tile backsplash, stainless steel appliances and an island
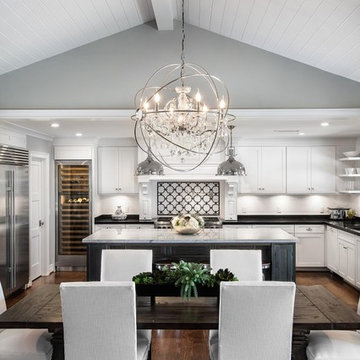
Inspiration for a mid-sized eclectic single-wall dark wood floor eat-in kitchen remodel in Dallas with a single-bowl sink, beaded inset cabinets, dark wood cabinets, quartzite countertops, white backsplash, mosaic tile backsplash, stainless steel appliances and an island
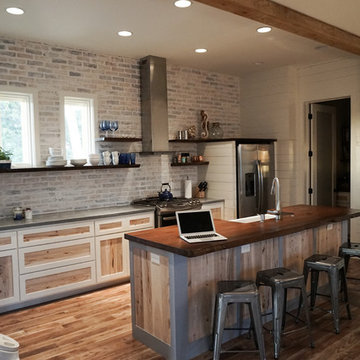
Anthony J. Vallee
Mid-sized eclectic single-wall medium tone wood floor open concept kitchen photo in Miami with a farmhouse sink, shaker cabinets, light wood cabinets, wood countertops, stone tile backsplash, stainless steel appliances and an island
Mid-sized eclectic single-wall medium tone wood floor open concept kitchen photo in Miami with a farmhouse sink, shaker cabinets, light wood cabinets, wood countertops, stone tile backsplash, stainless steel appliances and an island
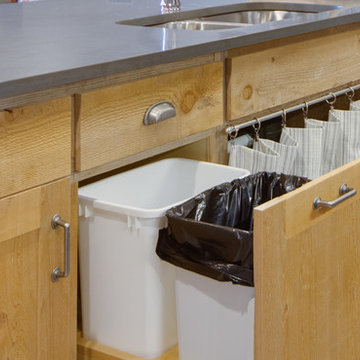
kitchen recycling
Inspiration for a mid-sized eclectic single-wall terra-cotta tile and gray floor eat-in kitchen remodel in Austin with recessed-panel cabinets, light wood cabinets, solid surface countertops, an undermount sink, an island and gray countertops
Inspiration for a mid-sized eclectic single-wall terra-cotta tile and gray floor eat-in kitchen remodel in Austin with recessed-panel cabinets, light wood cabinets, solid surface countertops, an undermount sink, an island and gray countertops
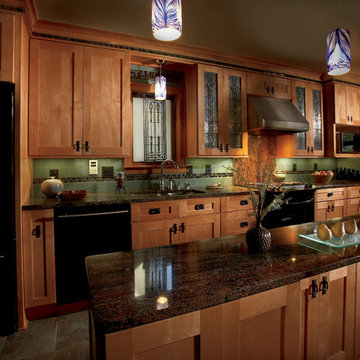
Mission Plus 5pc. Drawer Maple Cider
Eat-in kitchen - mid-sized eclectic single-wall eat-in kitchen idea in Other with recessed-panel cabinets, light wood cabinets and an island
Eat-in kitchen - mid-sized eclectic single-wall eat-in kitchen idea in Other with recessed-panel cabinets, light wood cabinets and an island
Eclectic Single-Wall Kitchen Ideas
1





