Eclectic Kitchen with No Island Ideas
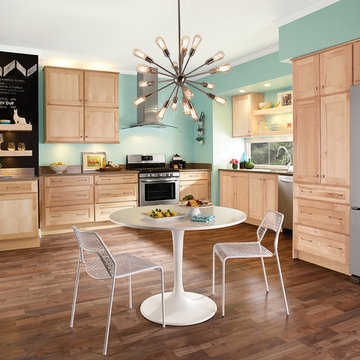
Cardell Rafina Natural Maple Kitchen
Eat-in kitchen - eclectic l-shaped medium tone wood floor eat-in kitchen idea in Detroit with an undermount sink, shaker cabinets, light wood cabinets, stainless steel appliances and no island
Eat-in kitchen - eclectic l-shaped medium tone wood floor eat-in kitchen idea in Detroit with an undermount sink, shaker cabinets, light wood cabinets, stainless steel appliances and no island

Photography by Amy Bartlam
Mid-sized eclectic l-shaped light wood floor and brown floor enclosed kitchen photo in Los Angeles with a double-bowl sink, shaker cabinets, white cabinets, quartz countertops, white backsplash, stainless steel appliances and no island
Mid-sized eclectic l-shaped light wood floor and brown floor enclosed kitchen photo in Los Angeles with a double-bowl sink, shaker cabinets, white cabinets, quartz countertops, white backsplash, stainless steel appliances and no island

Rett Peek
Kitchen - mid-sized eclectic medium tone wood floor kitchen idea in Little Rock with a farmhouse sink, shaker cabinets, gray cabinets, quartzite countertops, beige backsplash, terra-cotta backsplash, stainless steel appliances and no island
Kitchen - mid-sized eclectic medium tone wood floor kitchen idea in Little Rock with a farmhouse sink, shaker cabinets, gray cabinets, quartzite countertops, beige backsplash, terra-cotta backsplash, stainless steel appliances and no island

A full inside-out renovation of our commercial space, featuring our Showroom and Conference Room. The 3,500-square-foot Andrea Schumacher storefront in the Art District on Santa Fe is in a 1924 building. It houses the light-filled, mural-lined Showroom on the main floor and a designers office and library upstairs. The resulting renovation is a reflection of Andrea's creative residential work: vibrant, timeless, and carefully curated.
Photographed by: Emily Minton Redfield

Slate and oak floors compliment butcher block and soapstone counter tops.
Small eclectic galley slate floor eat-in kitchen photo in New York with a drop-in sink, flat-panel cabinets, white cabinets, soapstone countertops, white backsplash, ceramic backsplash, stainless steel appliances and no island
Small eclectic galley slate floor eat-in kitchen photo in New York with a drop-in sink, flat-panel cabinets, white cabinets, soapstone countertops, white backsplash, ceramic backsplash, stainless steel appliances and no island

A tiny kitchen that was redone with what we all wish for storage, storage and more storage.
The design dilemma was how to incorporate the existing flooring and wallpaper the client wanted to preserve.
The kitchen is a combo of both traditional and transitional element thus becoming a neat eclectic kitchen.
The wood finish cabinets are natural Alder wood with a clear finish while the main portion of the kitchen is a fantastic olive-green finish.
for a cleaner look the countertop quartz has been used for the backsplash as well.
This way no busy grout lines are present to make the kitchen feel heavier and busy.
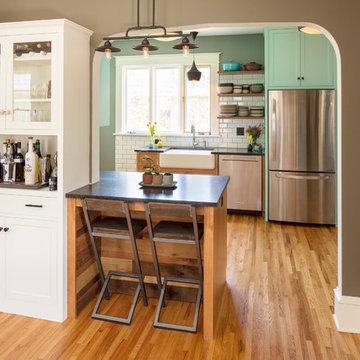
Photography by Troy Theis
Inspiration for a mid-sized eclectic u-shaped light wood floor and brown floor eat-in kitchen remodel in Minneapolis with a farmhouse sink, flat-panel cabinets, green cabinets, granite countertops, white backsplash, ceramic backsplash, stainless steel appliances and no island
Inspiration for a mid-sized eclectic u-shaped light wood floor and brown floor eat-in kitchen remodel in Minneapolis with a farmhouse sink, flat-panel cabinets, green cabinets, granite countertops, white backsplash, ceramic backsplash, stainless steel appliances and no island
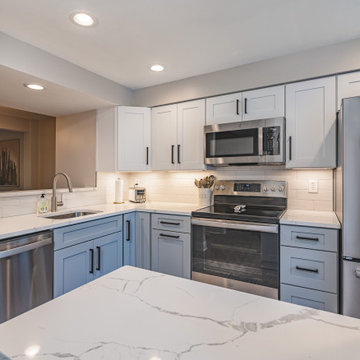
Light gray base cabinets white shaker wall cabinets
Small eclectic l-shaped medium tone wood floor and multicolored floor eat-in kitchen photo in DC Metro with an undermount sink, shaker cabinets, white cabinets, quartz countertops, white backsplash, ceramic backsplash, stainless steel appliances, no island and gray countertops
Small eclectic l-shaped medium tone wood floor and multicolored floor eat-in kitchen photo in DC Metro with an undermount sink, shaker cabinets, white cabinets, quartz countertops, white backsplash, ceramic backsplash, stainless steel appliances, no island and gray countertops
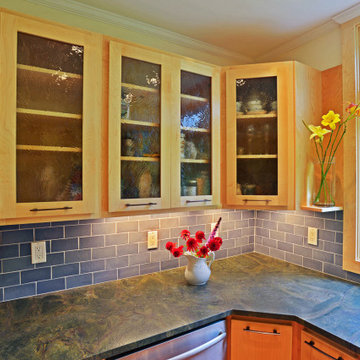
Designed by Sacred Oak Homes
Photo by Tom Rosenthal
Kitchen - eclectic u-shaped medium tone wood floor kitchen idea in Boston with an undermount sink, glass-front cabinets, light wood cabinets, granite countertops, blue backsplash, ceramic backsplash, stainless steel appliances, no island and green countertops
Kitchen - eclectic u-shaped medium tone wood floor kitchen idea in Boston with an undermount sink, glass-front cabinets, light wood cabinets, granite countertops, blue backsplash, ceramic backsplash, stainless steel appliances, no island and green countertops

Wing Wong, Memories TTL
Inspiration for a mid-sized eclectic medium tone wood floor enclosed kitchen remodel in New York with a farmhouse sink, shaker cabinets, white cabinets, quartz countertops, multicolored backsplash, stainless steel appliances and no island
Inspiration for a mid-sized eclectic medium tone wood floor enclosed kitchen remodel in New York with a farmhouse sink, shaker cabinets, white cabinets, quartz countertops, multicolored backsplash, stainless steel appliances and no island
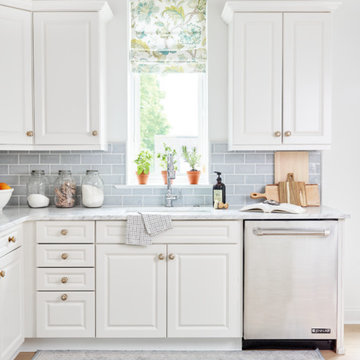
Example of a mid-sized eclectic u-shaped light wood floor enclosed kitchen design in Philadelphia with an undermount sink, raised-panel cabinets, white cabinets, marble countertops, blue backsplash, ceramic backsplash, stainless steel appliances, no island and white countertops
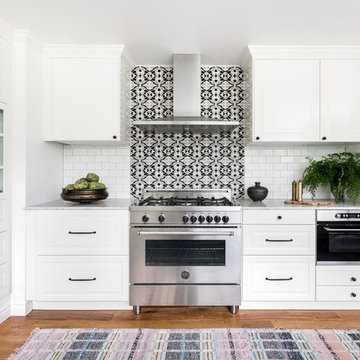
Haris Kenjar
Mid-sized eclectic single-wall medium tone wood floor and brown floor enclosed kitchen photo in Seattle with raised-panel cabinets, white cabinets, marble countertops, multicolored backsplash, ceramic backsplash, stainless steel appliances and no island
Mid-sized eclectic single-wall medium tone wood floor and brown floor enclosed kitchen photo in Seattle with raised-panel cabinets, white cabinets, marble countertops, multicolored backsplash, ceramic backsplash, stainless steel appliances and no island
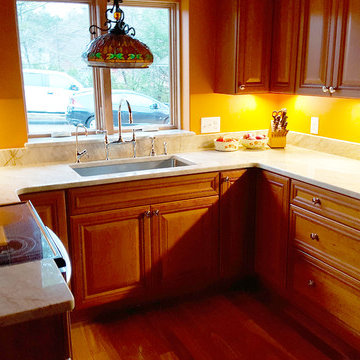
10x10 kitchen remodel. Complete with tin copper embossed ceiling and crown molding. New integrity window, new cabinets, appliances and granite top. New sink and electrical done as well.

Small, quiet but efficient appliances fit seamlessly into the kitchen while still leaving space for an eat-in banquette area. photos by Shelly Harrison

Enclosed kitchen - mid-sized eclectic galley concrete floor and gray floor enclosed kitchen idea in Orlando with a farmhouse sink, shaker cabinets, blue cabinets, solid surface countertops, white backsplash, ceramic backsplash, stainless steel appliances and no island
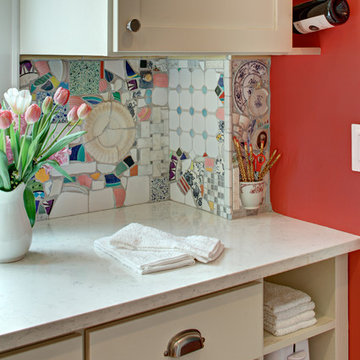
Wing Wong, Memories TTL
Mid-sized eclectic medium tone wood floor enclosed kitchen photo in New York with a farmhouse sink, shaker cabinets, white cabinets, quartz countertops, multicolored backsplash, stainless steel appliances and no island
Mid-sized eclectic medium tone wood floor enclosed kitchen photo in New York with a farmhouse sink, shaker cabinets, white cabinets, quartz countertops, multicolored backsplash, stainless steel appliances and no island

We developed a new, more functional floor plan by removing the wall between the kitchen and laundry room. All walls in the new kitchen space were taken down to their studs. New plumbing, electrical, and lighting were installed and a new gas line was relocated. The exterior laundry room door was changed to a window. All new energy saving windows were installed. A new tankless, energy efficient water heater replaced the old one, which was installed, more appropriately on an exterior wall.
We installed the new sink and faucet under the windows but moved the range to the west end wall. In working with the existing exterior and interior door locations, we placed the microwave/oven combination on the wall between these doors. At the dining room doorway, the new 42” refrigerator begins the run of tall storage with a pantry. As you turn the corner, the new washer and dryer are now situated under new upper cabinets. Seating is provided at the end of the granite counter in front of the window to maximize and create an efficient work space.
The finishes were chosen to add color and keep the design in the same time period as the house. Custom colored ceramic tiles at the range wall reflect the homeowner’s love of flowers: these are complimented with the tile back splash that continues along the length of peacock green granite. The cork floor was chosen to blend with the adjacent oak floors and provide a comfortable surface throughout the year. The white shaker style cabinets provide a neutral background to compliment the new finishes and the owner’s decorative pieces which show nicely behind the seed-glass cabinet doors. Task lighting was installed under the cabinets and recessed LED lights were placed for function in the ceiling. The owner’s antique lights were installed over the sink area to reflect her interest in antiques.
An outdated, small and difficult kitchen and laundry room were made into a beautiful and functional space that will provide many years of service and enjoyment to this family in their home.
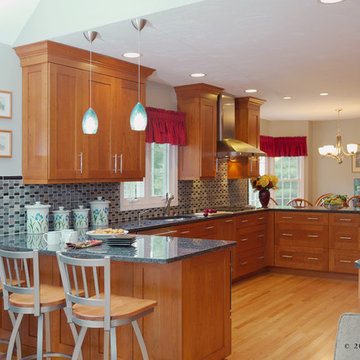
Example of a large eclectic galley light wood floor eat-in kitchen design in Boston with a double-bowl sink, shaker cabinets, medium tone wood cabinets, granite countertops, blue backsplash, mosaic tile backsplash, stainless steel appliances and no island
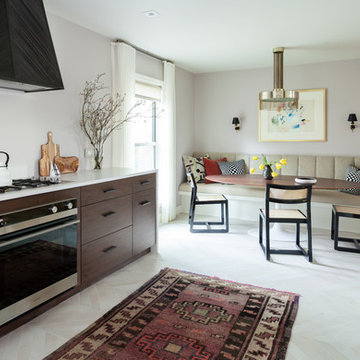
Erin Williamson Design
Mid-sized eclectic galley porcelain tile and beige floor eat-in kitchen photo in Austin with a double-bowl sink, flat-panel cabinets, dark wood cabinets, quartz countertops, stainless steel appliances and no island
Mid-sized eclectic galley porcelain tile and beige floor eat-in kitchen photo in Austin with a double-bowl sink, flat-panel cabinets, dark wood cabinets, quartz countertops, stainless steel appliances and no island
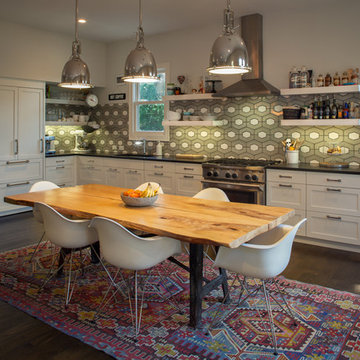
Photo's Kenny Trice, Interiors Habit8
Inspiration for a large eclectic eat-in kitchen remodel in Austin with shaker cabinets, white cabinets, green backsplash and no island
Inspiration for a large eclectic eat-in kitchen remodel in Austin with shaker cabinets, white cabinets, green backsplash and no island
Eclectic Kitchen with No Island Ideas
1





