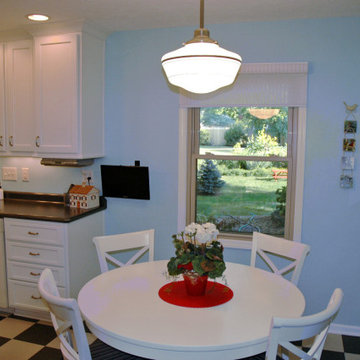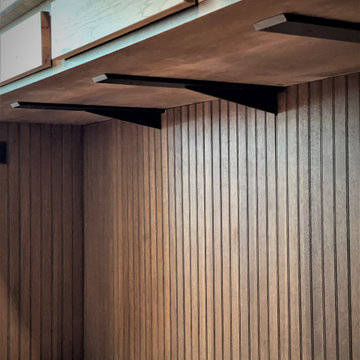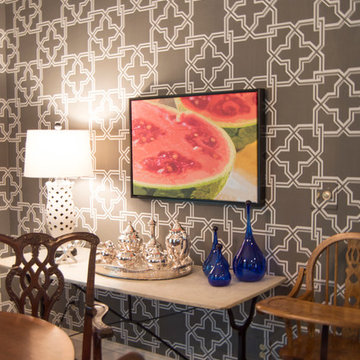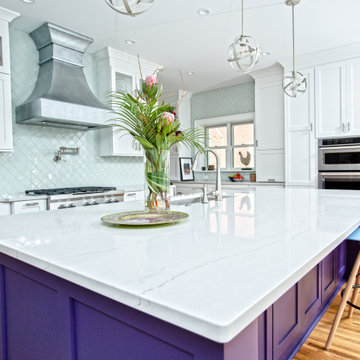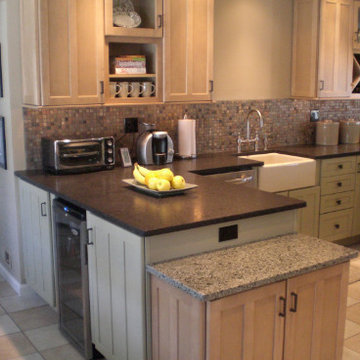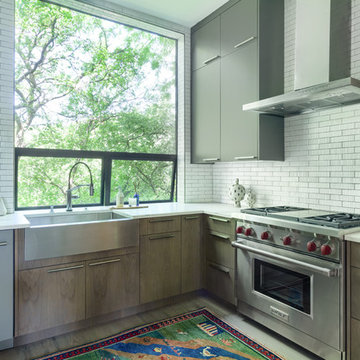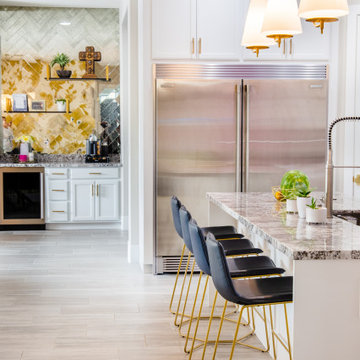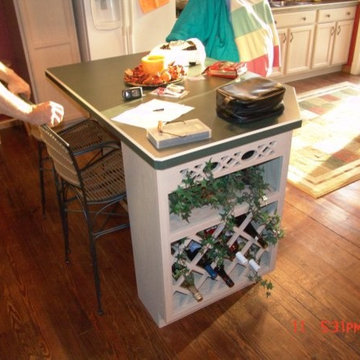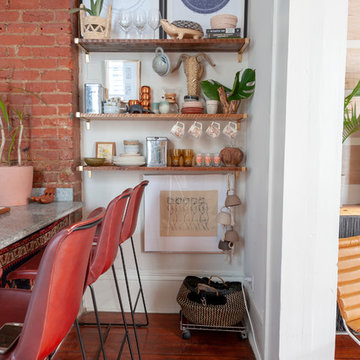Kitchen Photos
Refine by:
Budget
Sort by:Popular Today
12301 - 12320 of 66,329 photos
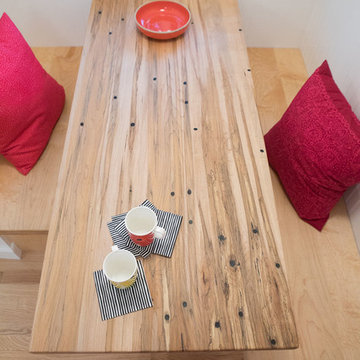
This Medford Kitchen was very tight and made worse with the bathroom door. Valuable cabinet space was regained with some clever design work.
Inspiration for a small eclectic u-shaped light wood floor and beige floor enclosed kitchen remodel in Boston with an undermount sink, flat-panel cabinets, white cabinets, quartz countertops, white backsplash, ceramic backsplash, stainless steel appliances, no island and gray countertops
Inspiration for a small eclectic u-shaped light wood floor and beige floor enclosed kitchen remodel in Boston with an undermount sink, flat-panel cabinets, white cabinets, quartz countertops, white backsplash, ceramic backsplash, stainless steel appliances, no island and gray countertops
Find the right local pro for your project
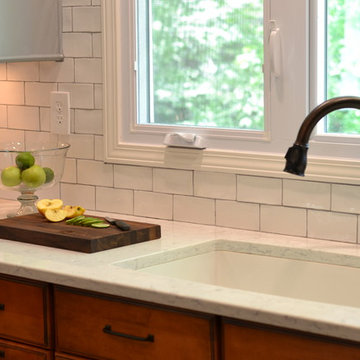
Blair Homes, LLC
Inspiration for a mid-sized eclectic l-shaped medium tone wood floor and brown floor eat-in kitchen remodel in Other with an undermount sink, shaker cabinets, gray cabinets, quartz countertops, white backsplash, subway tile backsplash, stainless steel appliances and an island
Inspiration for a mid-sized eclectic l-shaped medium tone wood floor and brown floor eat-in kitchen remodel in Other with an undermount sink, shaker cabinets, gray cabinets, quartz countertops, white backsplash, subway tile backsplash, stainless steel appliances and an island
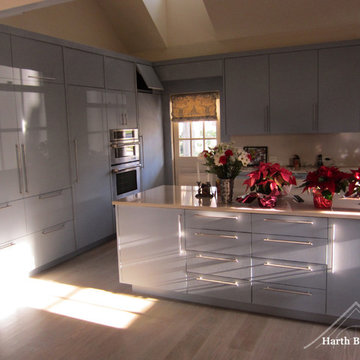
No such thing in this over-sized kitchen! The design and flow is intended for multiple cooks, and is adorned with ample storage and counter space to get the job done.
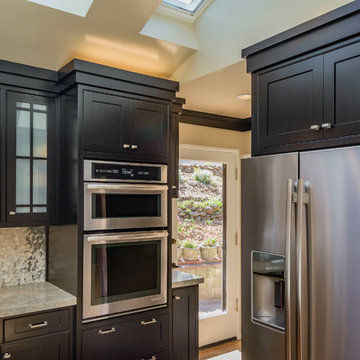
Dennis Mayer
Example of a mid-sized eclectic u-shaped porcelain tile eat-in kitchen design in Other with an undermount sink, beaded inset cabinets, black cabinets, granite countertops, metallic backsplash, metal backsplash, stainless steel appliances and an island
Example of a mid-sized eclectic u-shaped porcelain tile eat-in kitchen design in Other with an undermount sink, beaded inset cabinets, black cabinets, granite countertops, metallic backsplash, metal backsplash, stainless steel appliances and an island
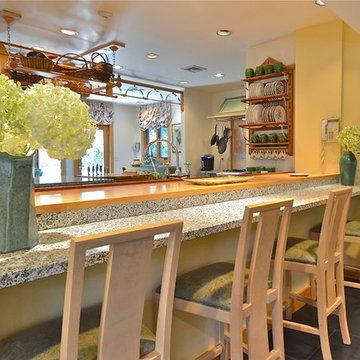
Rick Ambrose for ISeeHOMES.com ©2015
Inspiration for an eclectic kitchen remodel in New York
Inspiration for an eclectic kitchen remodel in New York
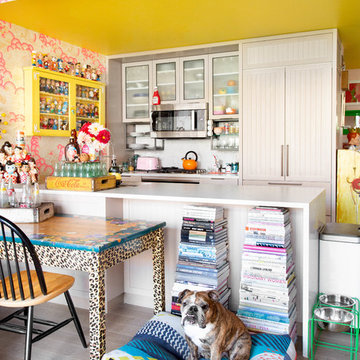
Example of a mid-sized eclectic u-shaped light wood floor and gray floor enclosed kitchen design in New York with an undermount sink, shaker cabinets, light wood cabinets, marble countertops, paneled appliances, a peninsula and white countertops
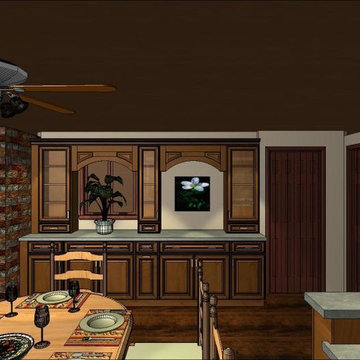
Entertainment area with tv on right and window which opens into mother in laws room decorative display enhancements and quartz countertops with wood flooring.
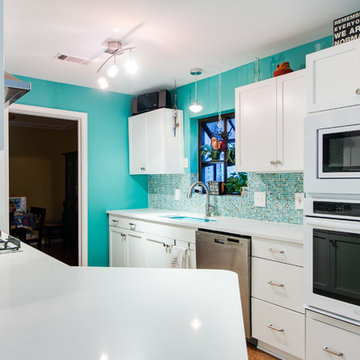
Yes, you read the title right. Small updates DO make a BIG difference. Whether it’s updating a color, finish, or even the smallest: changing out the hardware, these minor updates together can all make a big difference in the space. For our Flashback Friday Feature, we have a perfect example of how you can make some small updates to revamp the entire space! The best of all, we replaced the door and drawer fronts, and added a small cabinet (removing the soffit, making the cabinets go to the ceiling) making this space seem like it’s been outfitted with a brand new kitchen! If you ask us, that’s a great way of value engineering and getting the best value out of your dollars! To learn more about this project, continue reading below!
Cabinets
As mentioned above, we removed the existing cabinet door and drawer fronts and replaced them with a more updated shaker style door/drawer fronts supplied by Woodmont. We removed the soffits and added an extra cabinet on the cooktop wall, taking the cabinets to the ceiling. This small update provides additional storage, and gives the space a new look!
Countertops
Bye-bye laminate, and hello quartz! As our clients were starting to notice the wear-and-tear of their original laminate tops, they knew they wanted something durable and that could last. Well, what better to install than quartz? Providing our clients with something that’s not only easy to maintain, but also modern was exactly what they wanted in their updated kitchen!
Backsplash
The original backsplash was a plain white 4×4″ tile and left much to be desired. Having lived with this backsplash for years, our clients wanted something more exciting and eye-catching. I can safely say that this small update delivered! We installed an eye-popping glass tile in blues, browns, and whites from Hirsch Glass tile in the Gemstone Collection.
Hardware
You’d think hardware doesn’t make a huge difference in a space, but it does! It adds not only the feel of good quality but also adds some character to the space. Here we have installed Amerock Blackrock knobs and pulls in Satin Nickel.
Other Fixtures
To top off the functionality and usability of the space, we installed a new sink and faucet. The sink and faucet is something used every day, so having something of great quality is much appreciated especially when so frequently used. From Kohler, we have an under-mount castiron sink in Palermo Blue. From Blanco, we have a single-hole, and pull-out spray faucet.
Flooring
Last but not least, we installed cork flooring. The cork provides and soft and cushiony feel and is great on your feet!
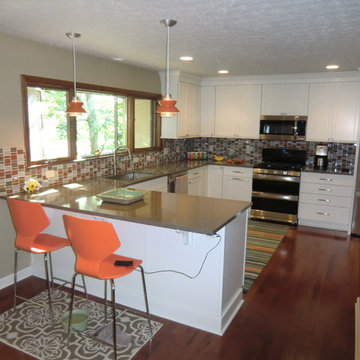
Sponsored
Westerville, OH
Custom Home Works
Franklin County's Award-Winning Design, Build and Remodeling Expert
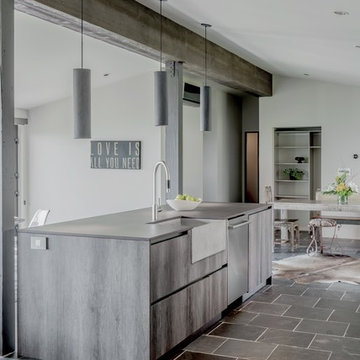
Cool tones inside of a Gloucester, MA home
A DOCA Kitchen on the Massachusettes Shore Line
Designer: Jana Neudel
Photography: Keitaro Yoshioka
Example of a large eclectic single-wall slate floor and gray floor open concept kitchen design in Boston with an undermount sink, flat-panel cabinets, dark wood cabinets, granite countertops, metallic backsplash, glass sheet backsplash, stainless steel appliances, an island and brown countertops
Example of a large eclectic single-wall slate floor and gray floor open concept kitchen design in Boston with an undermount sink, flat-panel cabinets, dark wood cabinets, granite countertops, metallic backsplash, glass sheet backsplash, stainless steel appliances, an island and brown countertops
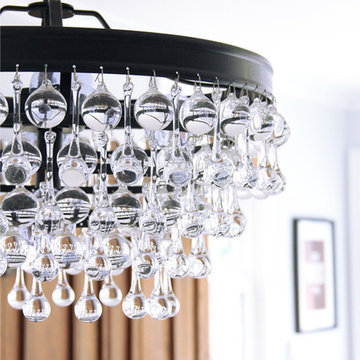
Open concept kitchen - large eclectic l-shaped light wood floor open concept kitchen idea in Other with a double-bowl sink, shaker cabinets, white cabinets, laminate countertops, white backsplash, ceramic backsplash, stainless steel appliances and an island
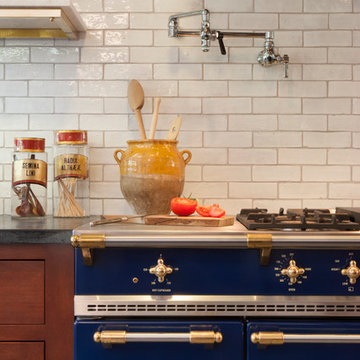
Inspiration for a large eclectic l-shaped concrete floor kitchen pantry remodel in Los Angeles with an undermount sink, shaker cabinets, dark wood cabinets, soapstone countertops, white backsplash, ceramic backsplash, colored appliances and an island
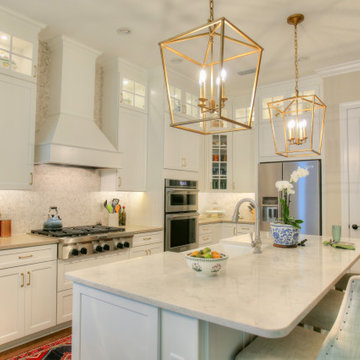
Sponsored
Columbus, OH
Snider & Metcalf Interior Design, LTD
Leading Interior Designers in Columbus, Ohio & Ponte Vedra, Florida
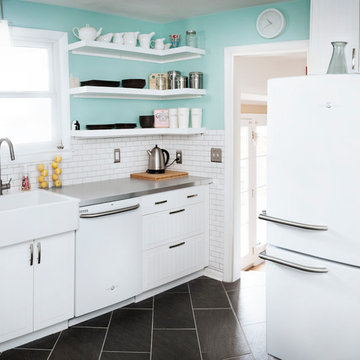
Daniel Meigs Photography
Inspiration for a mid-sized eclectic u-shaped ceramic tile enclosed kitchen remodel in Nashville with a farmhouse sink, beaded inset cabinets, white cabinets, laminate countertops, white backsplash, subway tile backsplash and white appliances
Inspiration for a mid-sized eclectic u-shaped ceramic tile enclosed kitchen remodel in Nashville with a farmhouse sink, beaded inset cabinets, white cabinets, laminate countertops, white backsplash, subway tile backsplash and white appliances
616






