Small Eclectic Kitchen with Wood Countertops Ideas
Refine by:
Budget
Sort by:Popular Today
1 - 20 of 280 photos
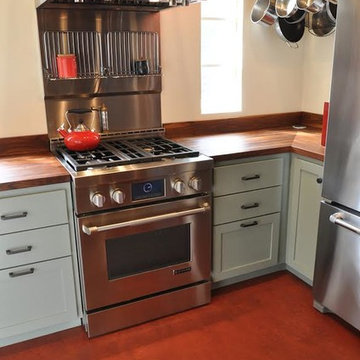
Marmoleum Click2 12x36- Henna Natural Linoleum Flooring
Kitchen - small eclectic l-shaped linoleum floor kitchen idea in Phoenix with shaker cabinets, white cabinets, wood countertops, metallic backsplash, metal backsplash and stainless steel appliances
Kitchen - small eclectic l-shaped linoleum floor kitchen idea in Phoenix with shaker cabinets, white cabinets, wood countertops, metallic backsplash, metal backsplash and stainless steel appliances
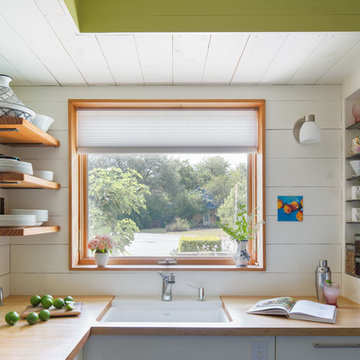
shiplap walls
Benjamin Moore 'Bavarian Cream'
Dunn Edwards 'Hay Day'
reclaimed pine shelves on steel brackets
John Boos maple butcher block
Access lighting
custom cabinetry
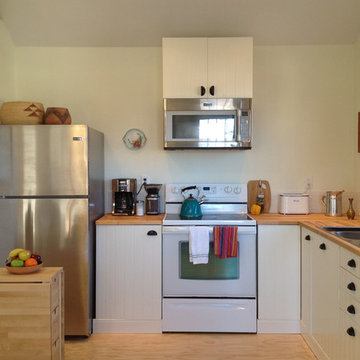
Rebecca Alexis
Example of a small eclectic l-shaped plywood floor kitchen design in Denver with a double-bowl sink, beaded inset cabinets, white cabinets, wood countertops, white backsplash, ceramic backsplash, stainless steel appliances and an island
Example of a small eclectic l-shaped plywood floor kitchen design in Denver with a double-bowl sink, beaded inset cabinets, white cabinets, wood countertops, white backsplash, ceramic backsplash, stainless steel appliances and an island
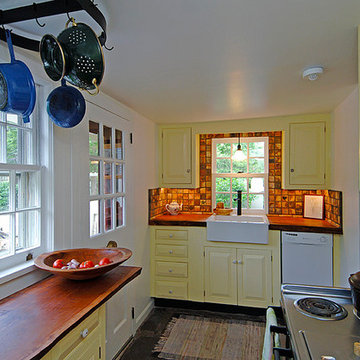
Mike Irby
Enclosed kitchen - small eclectic u-shaped slate floor enclosed kitchen idea in Philadelphia with a farmhouse sink, raised-panel cabinets, yellow cabinets, wood countertops, white backsplash, white appliances and no island
Enclosed kitchen - small eclectic u-shaped slate floor enclosed kitchen idea in Philadelphia with a farmhouse sink, raised-panel cabinets, yellow cabinets, wood countertops, white backsplash, white appliances and no island
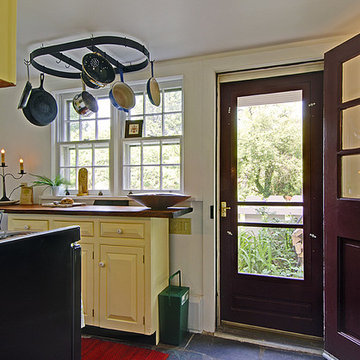
Mike Irby
Inspiration for a small eclectic u-shaped slate floor enclosed kitchen remodel in Philadelphia with a farmhouse sink, raised-panel cabinets, yellow cabinets, wood countertops, white backsplash, white appliances and no island
Inspiration for a small eclectic u-shaped slate floor enclosed kitchen remodel in Philadelphia with a farmhouse sink, raised-panel cabinets, yellow cabinets, wood countertops, white backsplash, white appliances and no island
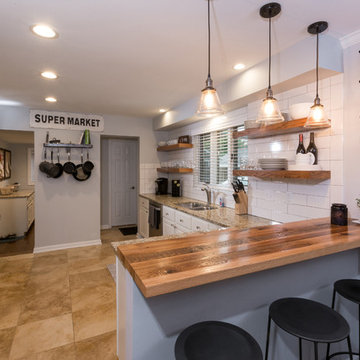
Interior renovation remodeling project designed by Monica Lewis, CMKBD, MCR, UDCP of J.S. Brown & Co. and photographed by Todd Yarrington
Eat-in kitchen - small eclectic l-shaped travertine floor eat-in kitchen idea in Columbus with an undermount sink, raised-panel cabinets, white cabinets, wood countertops, white backsplash, ceramic backsplash, stainless steel appliances and a peninsula
Eat-in kitchen - small eclectic l-shaped travertine floor eat-in kitchen idea in Columbus with an undermount sink, raised-panel cabinets, white cabinets, wood countertops, white backsplash, ceramic backsplash, stainless steel appliances and a peninsula
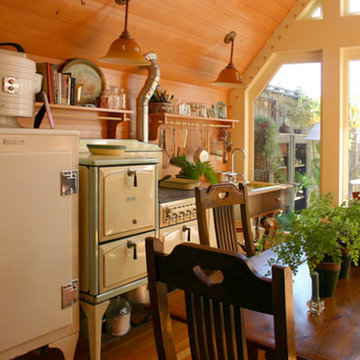
Photo by Claude Sprague
Eat-in kitchen - small eclectic single-wall light wood floor eat-in kitchen idea in San Francisco with a farmhouse sink, raised-panel cabinets, beige cabinets, wood countertops, brown backsplash, colored appliances and no island
Eat-in kitchen - small eclectic single-wall light wood floor eat-in kitchen idea in San Francisco with a farmhouse sink, raised-panel cabinets, beige cabinets, wood countertops, brown backsplash, colored appliances and no island
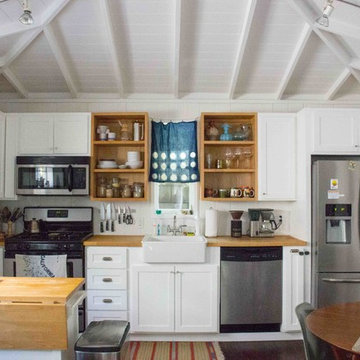
Wilder Design Co.
Eat-in kitchen - small eclectic single-wall dark wood floor and brown floor eat-in kitchen idea in Los Angeles with a farmhouse sink, shaker cabinets, white cabinets, wood countertops, white backsplash, wood backsplash, stainless steel appliances and an island
Eat-in kitchen - small eclectic single-wall dark wood floor and brown floor eat-in kitchen idea in Los Angeles with a farmhouse sink, shaker cabinets, white cabinets, wood countertops, white backsplash, wood backsplash, stainless steel appliances and an island
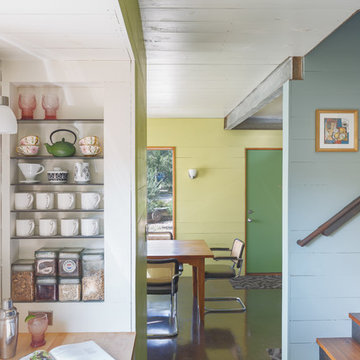
shiplap walls
Benjamin Moore 'Bavarian Cream'
Dunn Edwards 'Hay Day'
reclaimed pine shelves on steel brackets
John Boos maple butcher block
integrated dyed concrete floor
Access lighting
custom cabinetry
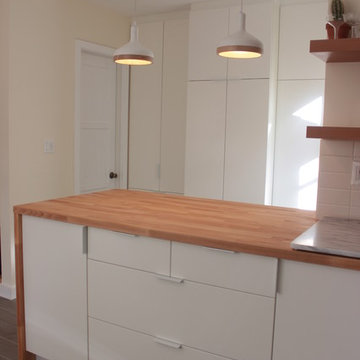
Small eclectic u-shaped porcelain tile eat-in kitchen photo in Los Angeles with a farmhouse sink, flat-panel cabinets, white cabinets, wood countertops, white backsplash, subway tile backsplash, stainless steel appliances and a peninsula
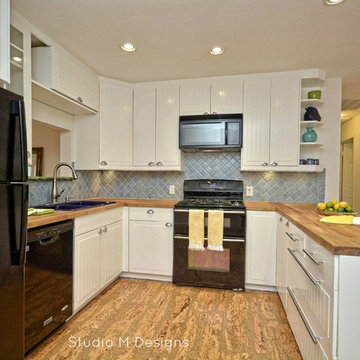
Example of a small eclectic u-shaped cork floor open concept kitchen design in Austin with a drop-in sink, beaded inset cabinets, white cabinets, wood countertops, blue backsplash, ceramic backsplash, black appliances and no island
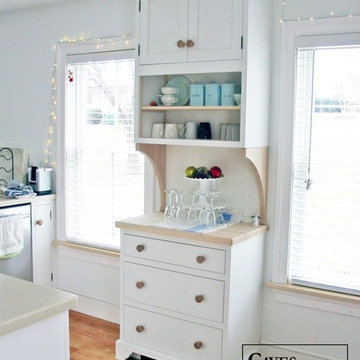
The homeowners wanted their kitchen to consist of two requirements; the first, a simplistic kitchen.
They wanted a kitchen to present itself as casual, simple, and a place to relax with a cup of tea.
The second requirement; they wanted a tea prep area.
Being from England, they wanted a place in their kitchen designated for preparing their tea.
-Allison Caves, CKD
Caves Kitchens

Kitchen pantry - small eclectic brick floor kitchen pantry idea in Atlanta with open cabinets, white cabinets, wood countertops, stainless steel appliances and brown countertops
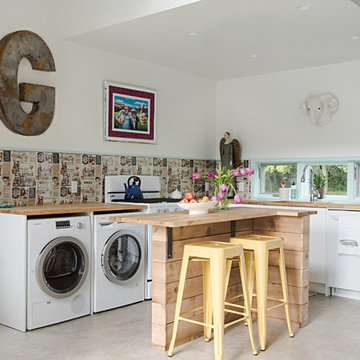
davemead.com
Small eclectic l-shaped concrete floor kitchen photo in Austin with a single-bowl sink, flat-panel cabinets, white cabinets, wood countertops, white appliances and an island
Small eclectic l-shaped concrete floor kitchen photo in Austin with a single-bowl sink, flat-panel cabinets, white cabinets, wood countertops, white appliances and an island
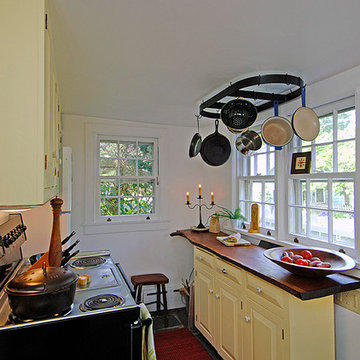
Mike Irby
Enclosed kitchen - small eclectic u-shaped slate floor enclosed kitchen idea in Philadelphia with a farmhouse sink, raised-panel cabinets, yellow cabinets, wood countertops, white backsplash, white appliances and no island
Enclosed kitchen - small eclectic u-shaped slate floor enclosed kitchen idea in Philadelphia with a farmhouse sink, raised-panel cabinets, yellow cabinets, wood countertops, white backsplash, white appliances and no island
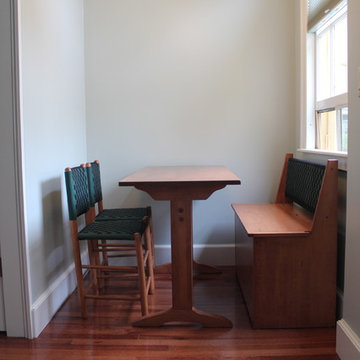
S. Timberlake
Inspiration for a small eclectic l-shaped medium tone wood floor eat-in kitchen remodel in Portland Maine with medium tone wood cabinets and wood countertops
Inspiration for a small eclectic l-shaped medium tone wood floor eat-in kitchen remodel in Portland Maine with medium tone wood cabinets and wood countertops

Painted kitchen in a beach condo. Justin and Liz Design and Photography
Small eclectic l-shaped ceramic tile and beige floor eat-in kitchen photo in Other with a farmhouse sink, beaded inset cabinets, beige cabinets, wood countertops, white backsplash, cement tile backsplash, stainless steel appliances and an island
Small eclectic l-shaped ceramic tile and beige floor eat-in kitchen photo in Other with a farmhouse sink, beaded inset cabinets, beige cabinets, wood countertops, white backsplash, cement tile backsplash, stainless steel appliances and an island
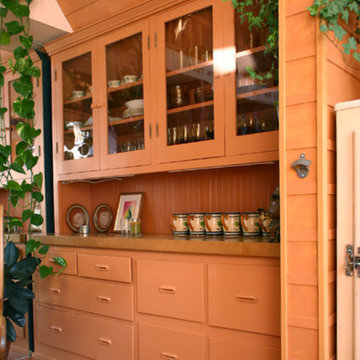
Photo by Claude Sprague
Small eclectic single-wall light wood floor eat-in kitchen photo in San Francisco with a farmhouse sink, raised-panel cabinets, beige cabinets, wood countertops, brown backsplash, colored appliances and no island
Small eclectic single-wall light wood floor eat-in kitchen photo in San Francisco with a farmhouse sink, raised-panel cabinets, beige cabinets, wood countertops, brown backsplash, colored appliances and no island
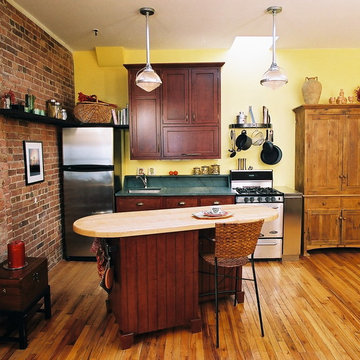
Mark Rosenhaus, CKD; An eclectic arrangement of cabinetry for one person. 24" stove and refrigerator, microwave hidden behind a lift up door; clothes wardrobe converted to a kitchen pantry; recycled, reshaped and refinished butcher block island counter placed on an angle for a more dynamic relation to the living room.
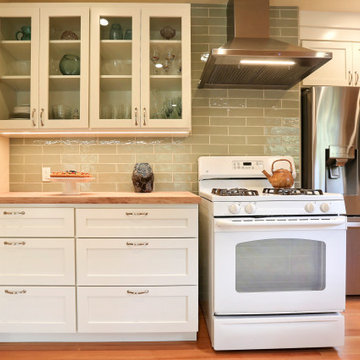
This cute little kitchen kept some of it’s original charm and character! That’s right, the pine wall cabinets (with original hardware in-tact!) were saved and served as part of the inspiration for the remodel. There’s beautiful greenery outside every window, and we wanted this kitchen to feel light and bright, but also connected to nature. We mixed new white cabinets with the original pine wall cabinets, ran new hardwood floors into the kitchen, then added a fun butcher block top on the cabinets near the range, with a full wall of sage green subway tile.
Small Eclectic Kitchen with Wood Countertops Ideas
1





