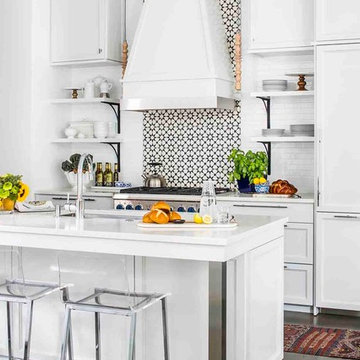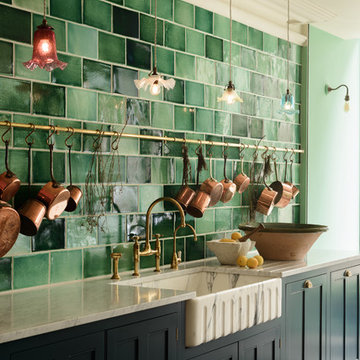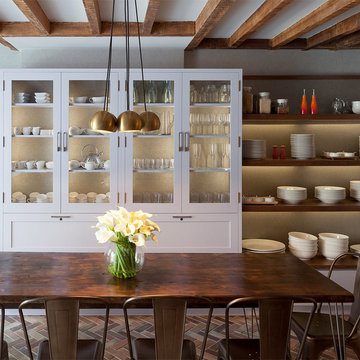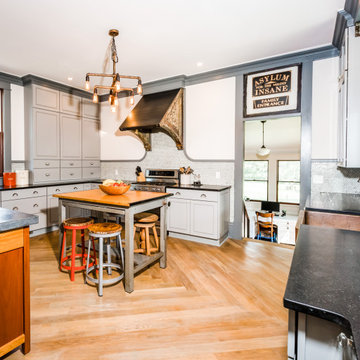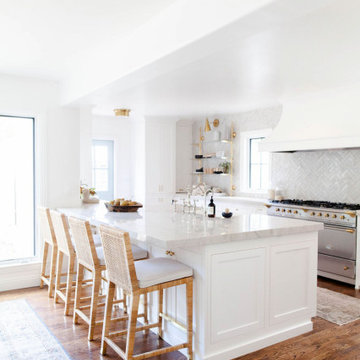Kitchen Photos
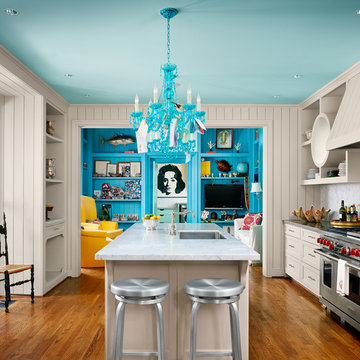
Large eclectic medium tone wood floor kitchen photo in Houston with an undermount sink, recessed-panel cabinets, beige cabinets, stone slab backsplash, stainless steel appliances and an island
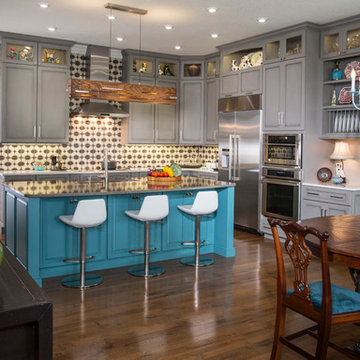
Inspiration for an eclectic l-shaped medium tone wood floor and brown floor eat-in kitchen remodel in Other with recessed-panel cabinets, turquoise cabinets, multicolored backsplash, stainless steel appliances, an island and gray countertops
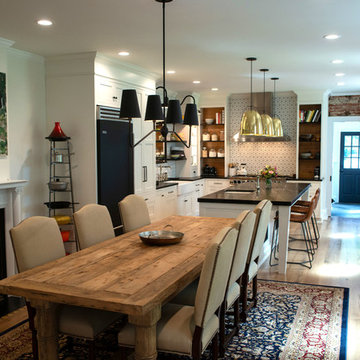
John Welsh
Eclectic l-shaped eat-in kitchen photo with soapstone countertops, black countertops, a farmhouse sink, an island, white cabinets, recessed-panel cabinets and multicolored backsplash
Eclectic l-shaped eat-in kitchen photo with soapstone countertops, black countertops, a farmhouse sink, an island, white cabinets, recessed-panel cabinets and multicolored backsplash
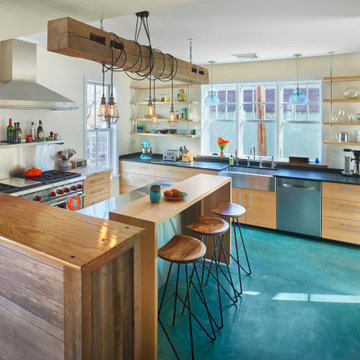
Mid-sized eclectic l-shaped concrete floor and turquoise floor eat-in kitchen photo in Philadelphia with a farmhouse sink, flat-panel cabinets, light wood cabinets, stainless steel countertops, stainless steel appliances and an island
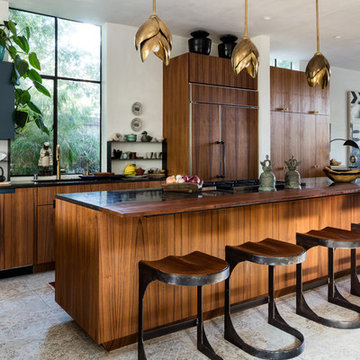
Open concept kitchen - eclectic multicolored floor open concept kitchen idea in New York with flat-panel cabinets, medium tone wood cabinets, paneled appliances, an island and black countertops
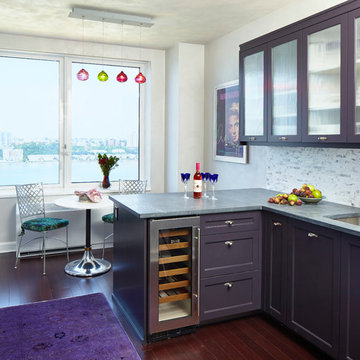
Inspiration for an eclectic l-shaped dark wood floor eat-in kitchen remodel in New York with an undermount sink, purple cabinets, multicolored backsplash, a peninsula and glass-front cabinets
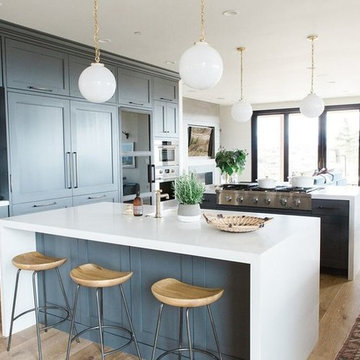
Shop the Look, See the Photo Tour here: https://www.studio-mcgee.com/studioblog/2017/4/24/promontory-project-great-room-kitchen?rq=Promontory%20Project%3A
Watch the Webisode: https://www.studio-mcgee.com/studioblog/2017/4/21/promontory-project-webisode?rq=Promontory%20Project%3A

Leslie McKellar
Open concept kitchen - mid-sized eclectic u-shaped white floor open concept kitchen idea in Charleston with a farmhouse sink, flat-panel cabinets, blue cabinets, white backsplash, stainless steel appliances and an island
Open concept kitchen - mid-sized eclectic u-shaped white floor open concept kitchen idea in Charleston with a farmhouse sink, flat-panel cabinets, blue cabinets, white backsplash, stainless steel appliances and an island

Kerri Fukui
Eat-in kitchen - eclectic l-shaped black floor eat-in kitchen idea in Salt Lake City with flat-panel cabinets, black cabinets, wood countertops, multicolored backsplash, cement tile backsplash, stainless steel appliances and an island
Eat-in kitchen - eclectic l-shaped black floor eat-in kitchen idea in Salt Lake City with flat-panel cabinets, black cabinets, wood countertops, multicolored backsplash, cement tile backsplash, stainless steel appliances and an island
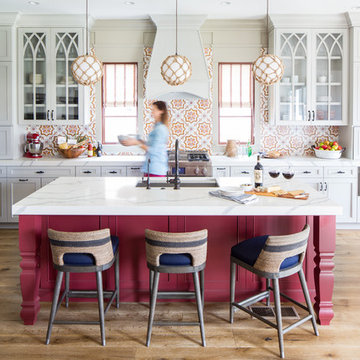
Example of an eclectic l-shaped medium tone wood floor and brown floor eat-in kitchen design in San Diego with an undermount sink, recessed-panel cabinets, white cabinets, multicolored backsplash, stainless steel appliances, an island and white countertops

I wanted to paint the lower kitchen cabinets navy or teal, but I thought black would hide the dishwasher and stove better. The blue ceiling makes up for it though! We also covered the peeling particle-board countertop next to the stove with a polished marble remnant.
Photo © Bethany Nauert

Brittany Fecteau
Large eclectic single-wall gray floor and concrete floor kitchen pantry photo in Manchester with quartz countertops, white backsplash, porcelain backsplash, stainless steel appliances, white countertops, open cabinets and gray cabinets
Large eclectic single-wall gray floor and concrete floor kitchen pantry photo in Manchester with quartz countertops, white backsplash, porcelain backsplash, stainless steel appliances, white countertops, open cabinets and gray cabinets
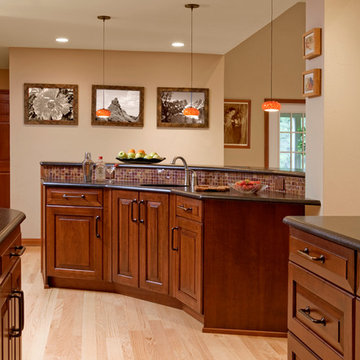
This kitchen featuring a bar area offers the family a multi-function space conducive to their entertaining lifestyle. The kitchen peninsula opens up to the living room and breakfast room, providing an expansive environment for family, friends, and guests to interact, and the layout allows for an easy flow from one space to the next. The classic cherry, raised panel cabinetry contrasts with the light, red oak hardwood flooring throughout, creating a play of dark and light. The red onyx tile backsplash located above the Wolf Professional Series cooktop ties together the cherry cabinetry and the brushed Indian Black granite countertops. A wall of built-in cabinetry provides the perfect place to house a double wall oven, Sub Zero refrigerator, and multi-zone wine cooler located conveniently adjacent to the bar area, and the central kitchen island offers additional useable counter space. A double access, glass door wall cabinet was installed where a wall previously existed, allowing more natural light to flood into the kitchen. The new bar area features red onyx mosaic tiles on a curved bar front and decorative, glass pendant lighting above the counter.
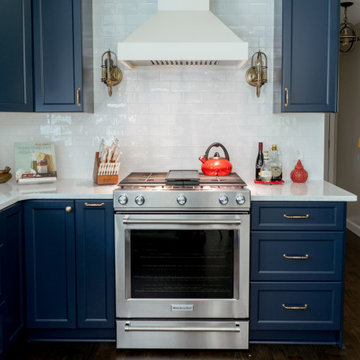
Small eclectic l-shaped medium tone wood floor and brown floor eat-in kitchen photo in Atlanta with a farmhouse sink, shaker cabinets, blue cabinets, quartz countertops, blue backsplash, ceramic backsplash, stainless steel appliances, a peninsula and blue countertops
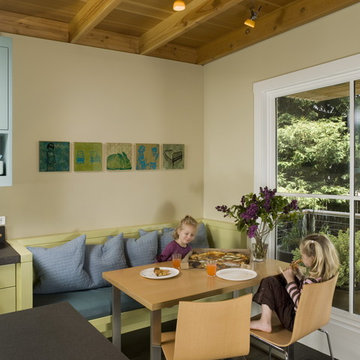
Banquette at Kitchen
Photography by Sharon Risedorph
In Collaboration with designer and client Stacy Eisenmann.
For questions on this project please contact Stacy at Eisenmann Architecture. (www.eisenmannarchitecture.com)
32






