Eclectic Kitchen Pantry Ideas
Refine by:
Budget
Sort by:Popular Today
1 - 20 of 665 photos
Item 1 of 3

I love the color of this island. The homeowner was so brave to select such a bold color and it turned out amazingly. She wanted to have details on aspect of her kitchen and we added that with additional moldings.
Photographs by : Libbie Martin

A tiny kitchen that was redone with what we all wish for storage, storage and more storage.
The design dilemma was how to incorporate the existing flooring and wallpaper the client wanted to preserve.
The kitchen is a combo of both traditional and transitional element thus becoming a neat eclectic kitchen.
The wood finish cabinets are natural Alder wood with a clear finish while the main portion of the kitchen is a fantastic olive-green finish.
for a cleaner look the countertop quartz has been used for the backsplash as well.
This way no busy grout lines are present to make the kitchen feel heavier and busy.

KitchenLab Interiors’ first, entirely new construction project in collaboration with GTH architects who designed the residence. KLI was responsible for all interior finishes, fixtures, furnishings, and design including the stairs, casework, interior doors, moldings and millwork. KLI also worked with the client on selecting the roof, exterior stucco and paint colors, stone, windows, and doors. The homeowners had purchased the existing home on a lakefront lot of the Valley Lo community in Glenview, thinking that it would be a gut renovation, but when they discovered a host of issues including mold, they decided to tear it down and start from scratch. The minute you look out the living room windows, you feel as though you're on a lakeside vacation in Wisconsin or Michigan. We wanted to help the homeowners achieve this feeling throughout the house - merging the causal vibe of a vacation home with the elegance desired for a primary residence. This project is unique and personal in many ways - Rebekah and the homeowner, Lorie, had grown up together in a small suburb of Columbus, Ohio. Lorie had been Rebekah's babysitter and was like an older sister growing up. They were both heavily influenced by the style of the late 70's and early 80's boho/hippy meets disco and 80's glam, and both credit their moms for an early interest in anything related to art, design, and style. One of the biggest challenges of doing a new construction project is that it takes so much longer to plan and execute and by the time tile and lighting is installed, you might be bored by the selections of feel like you've seen them everywhere already. “I really tried to pull myself, our team and the client away from the echo-chamber of Pinterest and Instagram. We fell in love with counter stools 3 years ago that I couldn't bring myself to pull the trigger on, thank god, because then they started showing up literally everywhere", Rebekah recalls. Lots of one of a kind vintage rugs and furnishings make the home feel less brand-spanking new. The best projects come from a team slightly outside their comfort zone. One of the funniest things Lorie says to Rebekah, "I gave you everything you wanted", which is pretty hilarious coming from a client to a designer.

charming Sea cliff turn of century victorian needed a renovation that was appropriate to the vintage yet, edgy styling.
a textured natural oak farm sink base juxtaposed a soft gray, with the heavy shelves on the wall made this kitchen unique.
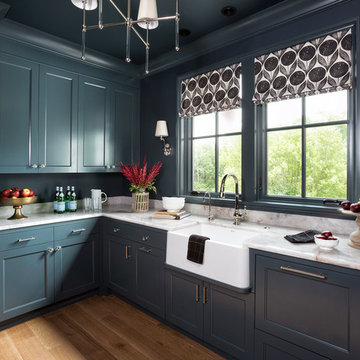
Hendel Homes
Landmark Photography
Example of a mid-sized eclectic l-shaped medium tone wood floor and brown floor kitchen pantry design with a farmhouse sink, recessed-panel cabinets, blue cabinets, quartzite countertops, stone slab backsplash and stainless steel appliances
Example of a mid-sized eclectic l-shaped medium tone wood floor and brown floor kitchen pantry design with a farmhouse sink, recessed-panel cabinets, blue cabinets, quartzite countertops, stone slab backsplash and stainless steel appliances
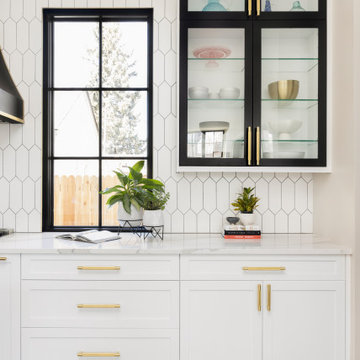
Example of a mid-sized eclectic l-shaped light wood floor kitchen pantry design in Denver with a single-bowl sink, shaker cabinets, white cabinets, quartz countertops, white backsplash, ceramic backsplash, stainless steel appliances, an island and white countertops
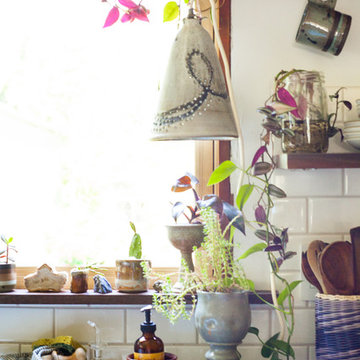
Photo: A Darling Felicity Photography © 2015 Houzz
Mid-sized eclectic galley medium tone wood floor kitchen pantry photo in Portland with open cabinets, concrete countertops, metallic backsplash and stainless steel appliances
Mid-sized eclectic galley medium tone wood floor kitchen pantry photo in Portland with open cabinets, concrete countertops, metallic backsplash and stainless steel appliances
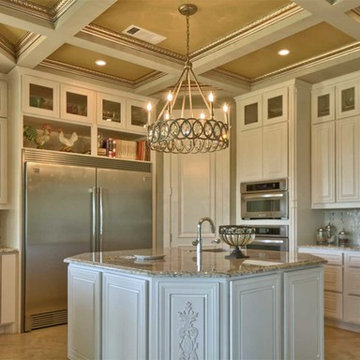
Ted Barrow
Kitchen pantry - huge eclectic u-shaped porcelain tile kitchen pantry idea in Dallas with a farmhouse sink, raised-panel cabinets, white cabinets, granite countertops, gray backsplash, glass tile backsplash, stainless steel appliances and an island
Kitchen pantry - huge eclectic u-shaped porcelain tile kitchen pantry idea in Dallas with a farmhouse sink, raised-panel cabinets, white cabinets, granite countertops, gray backsplash, glass tile backsplash, stainless steel appliances and an island
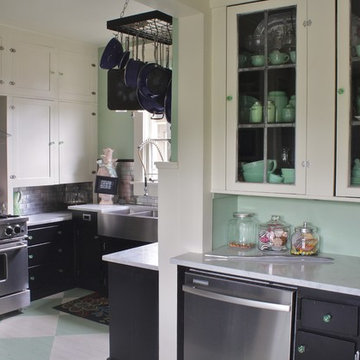
Photo: Kimberley Bryan © 2015 Houzz
Inspiration for a mid-sized eclectic painted wood floor kitchen pantry remodel in Seattle with a farmhouse sink, shaker cabinets, white cabinets, marble countertops, metallic backsplash, metal backsplash and stainless steel appliances
Inspiration for a mid-sized eclectic painted wood floor kitchen pantry remodel in Seattle with a farmhouse sink, shaker cabinets, white cabinets, marble countertops, metallic backsplash, metal backsplash and stainless steel appliances
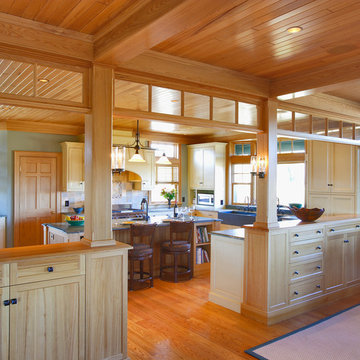
Inspiration for a large eclectic u-shaped medium tone wood floor kitchen pantry remodel in New York with a farmhouse sink, flat-panel cabinets, medium tone wood cabinets, granite countertops, multicolored backsplash, stone tile backsplash, paneled appliances and an island
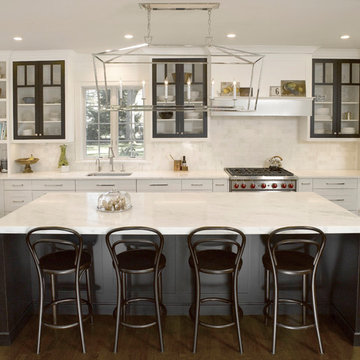
Peter Fornabal
Kitchen pantry - large eclectic u-shaped dark wood floor and brown floor kitchen pantry idea in New York with an undermount sink, flat-panel cabinets, white cabinets, marble countertops, white backsplash, marble backsplash, white appliances and an island
Kitchen pantry - large eclectic u-shaped dark wood floor and brown floor kitchen pantry idea in New York with an undermount sink, flat-panel cabinets, white cabinets, marble countertops, white backsplash, marble backsplash, white appliances and an island
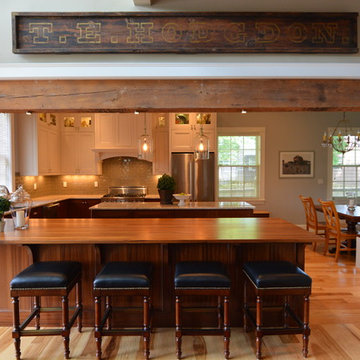
This eclectic style kitchen, blends the old with the new beautifully. The cherry island, seating area, and base cabinets offset the cream colored upper cabinetry. The upper glass cabinets provide additional light and space for displaying favorite pieces. The tile backsplash was done in a soft green hue.
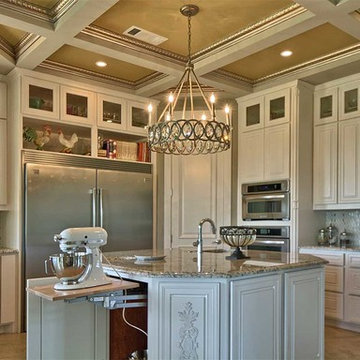
Ted Barrow
Kitchen pantry - huge eclectic u-shaped porcelain tile kitchen pantry idea in Dallas with a farmhouse sink, raised-panel cabinets, white cabinets, granite countertops, gray backsplash, glass tile backsplash, stainless steel appliances and an island
Kitchen pantry - huge eclectic u-shaped porcelain tile kitchen pantry idea in Dallas with a farmhouse sink, raised-panel cabinets, white cabinets, granite countertops, gray backsplash, glass tile backsplash, stainless steel appliances and an island

Combining antique cabinets adds to the personality and warmth. The floor is concrete tiles. The island is a repurposed printers cabinet. Photo by Scott Longwinter
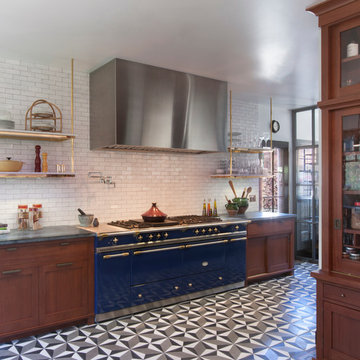
The tall, custom cabinet was inspired by old libraries. The range backsplash is handmade Moroccan tiles. Their uneven surface sparkles when the sunlight plays across them.
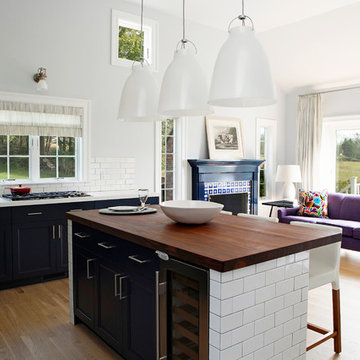
Example of a large eclectic l-shaped medium tone wood floor kitchen pantry design in New York with a farmhouse sink, shaker cabinets, blue cabinets, solid surface countertops, white backsplash, ceramic backsplash, stainless steel appliances and an island
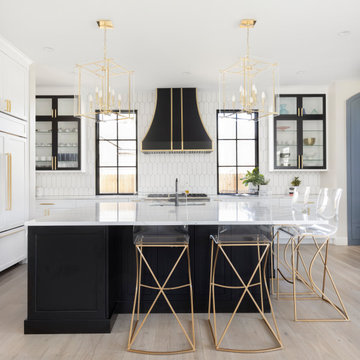
Mid-sized eclectic l-shaped light wood floor kitchen pantry photo in Denver with a single-bowl sink, shaker cabinets, white cabinets, quartz countertops, white backsplash, ceramic backsplash, stainless steel appliances, an island and white countertops
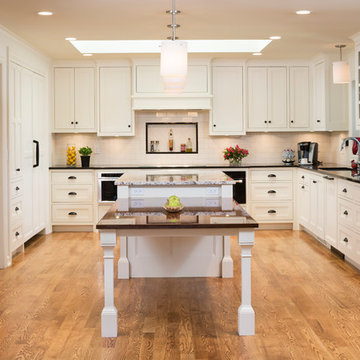
Jim Kruger, Landmark Photography
Example of a mid-sized eclectic u-shaped medium tone wood floor kitchen pantry design in Minneapolis with an undermount sink, glass-front cabinets, white cabinets, granite countertops, white backsplash, subway tile backsplash, black appliances and an island
Example of a mid-sized eclectic u-shaped medium tone wood floor kitchen pantry design in Minneapolis with an undermount sink, glass-front cabinets, white cabinets, granite countertops, white backsplash, subway tile backsplash, black appliances and an island
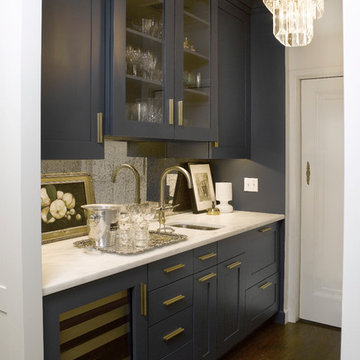
Peter Fornabal
Kitchen pantry - large eclectic u-shaped dark wood floor and brown floor kitchen pantry idea in New York with an undermount sink, flat-panel cabinets, white cabinets, marble countertops, white backsplash, marble backsplash, white appliances and an island
Kitchen pantry - large eclectic u-shaped dark wood floor and brown floor kitchen pantry idea in New York with an undermount sink, flat-panel cabinets, white cabinets, marble countertops, white backsplash, marble backsplash, white appliances and an island
Eclectic Kitchen Pantry Ideas
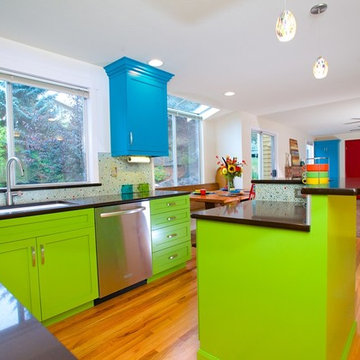
Base trim is colored to match cabinetry that extends to storage at far end of family room. Pendant lights are multi-colored to match cabinetry.
Inspiration for a mid-sized eclectic u-shaped medium tone wood floor and brown floor kitchen pantry remodel in Seattle with an undermount sink, recessed-panel cabinets, red cabinets, quartz countertops, multicolored backsplash, glass tile backsplash, stainless steel appliances and an island
Inspiration for a mid-sized eclectic u-shaped medium tone wood floor and brown floor kitchen pantry remodel in Seattle with an undermount sink, recessed-panel cabinets, red cabinets, quartz countertops, multicolored backsplash, glass tile backsplash, stainless steel appliances and an island
1





