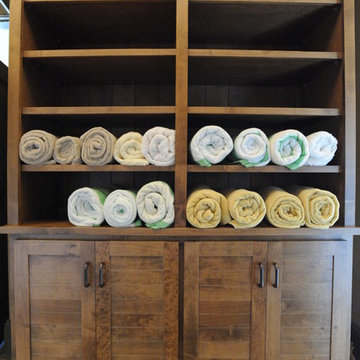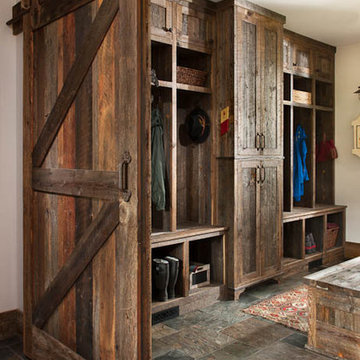Eclectic Laundry Room Ideas
Refine by:
Budget
Sort by:Popular Today
621 - 640 of 1,907 photos
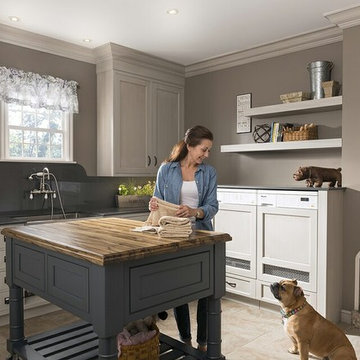
Eclectic u-shaped utility room photo in Seattle with a farmhouse sink, recessed-panel cabinets and a side-by-side washer/dryer
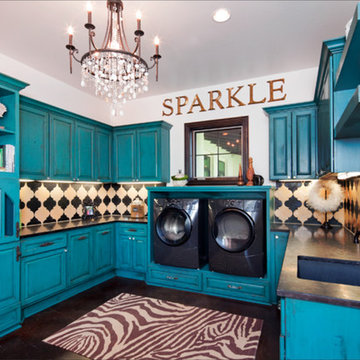
A unique twist on a laundry room. Making the space enjoyable to be in. From the antique crackled black and cream arabesque patterned backsplash to the turquoise glazed cabinets. Every room must have a little sparkle, highlighted with a capiz shell chandelier!
Find the right local pro for your project
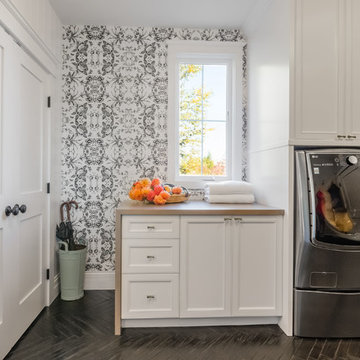
Wallpaper: Wallquest
Appliances: Albert Lee
Custom Cabinets + Wood Countertop: Acadia Cabinets
Flooring: Herringbone Teak from indoTeak
Door Hardware: Baldwin
Cabinet Pulls: Anthropologie

Utility room - mid-sized eclectic galley concrete floor and gray floor utility room idea in Los Angeles with an undermount sink, shaker cabinets, gray cabinets, marble countertops, white walls, a concealed washer/dryer and white countertops
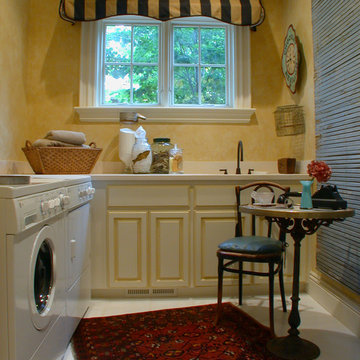
LDG
Example of a mid-sized eclectic galley utility room design in San Francisco with raised-panel cabinets, distressed cabinets, a side-by-side washer/dryer and beige walls
Example of a mid-sized eclectic galley utility room design in San Francisco with raised-panel cabinets, distressed cabinets, a side-by-side washer/dryer and beige walls
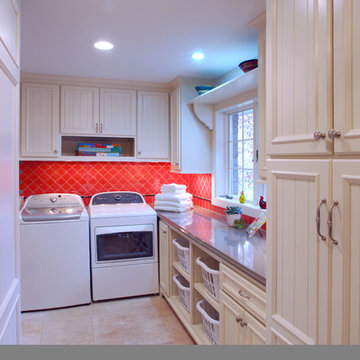
Eclectic l-shaped travertine floor dedicated laundry room photo in Minneapolis with white cabinets, red walls, a side-by-side washer/dryer and recessed-panel cabinets
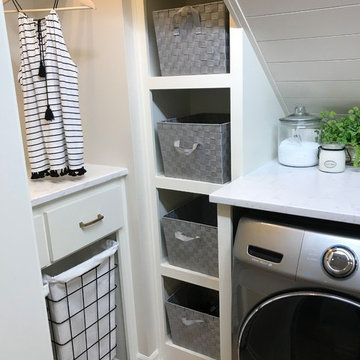
Making every corner perform with storage galore. Drawers, charging station, laundry shelves and baskets, huge workspace, hanging and folding station, and laundry hampers.

Check out the laundry details as well. The beloved house cats claimed the entire corner of cabinetry for the ultimate maze (and clever litter box concealment).
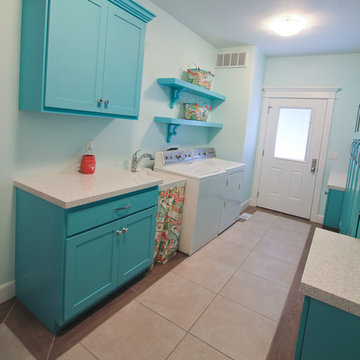
Utility room - mid-sized eclectic porcelain tile utility room idea in Salt Lake City with an utility sink, shaker cabinets, blue cabinets, quartz countertops, blue walls and a side-by-side washer/dryer
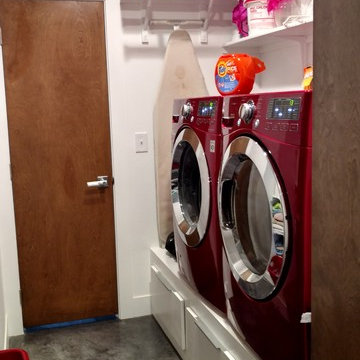
Elevate Washer/Dryer with drawers below.
Inspiration for a small eclectic galley concrete floor dedicated laundry room remodel in Austin with flat-panel cabinets, white cabinets, white walls and a side-by-side washer/dryer
Inspiration for a small eclectic galley concrete floor dedicated laundry room remodel in Austin with flat-panel cabinets, white cabinets, white walls and a side-by-side washer/dryer
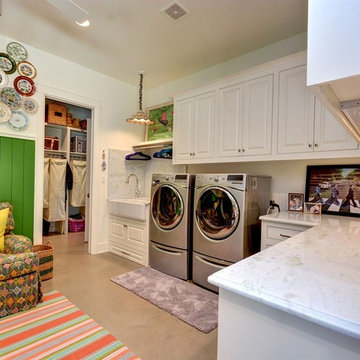
John Siemering Homes. Custom Home Builder in Austin, TX
Example of a large eclectic l-shaped concrete floor and gray floor utility room design in Austin with a farmhouse sink, raised-panel cabinets, white cabinets, marble countertops, white walls and a side-by-side washer/dryer
Example of a large eclectic l-shaped concrete floor and gray floor utility room design in Austin with a farmhouse sink, raised-panel cabinets, white cabinets, marble countertops, white walls and a side-by-side washer/dryer
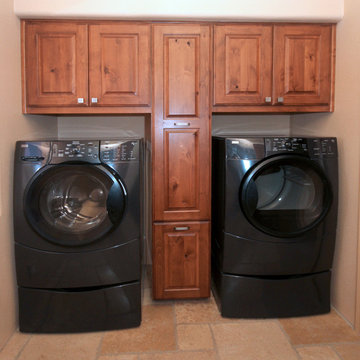
Designer: Laura Wallace
Photographer: Donna Sanchez
Inspiration for a small eclectic galley ceramic tile dedicated laundry room remodel in Phoenix with raised-panel cabinets, medium tone wood cabinets, beige walls and a side-by-side washer/dryer
Inspiration for a small eclectic galley ceramic tile dedicated laundry room remodel in Phoenix with raised-panel cabinets, medium tone wood cabinets, beige walls and a side-by-side washer/dryer
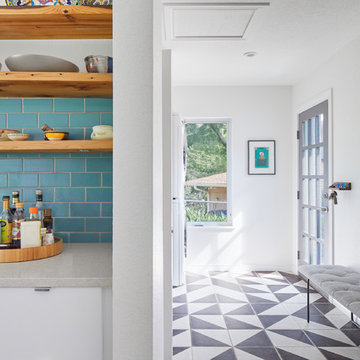
Fireclay tile 'Jade'
custom reclaimed pine floating shelves
Silestone Blanco City
IKEA cabinets
Stone Peak Palazzo floor, Deco 12 x 12, Antique Cotto
Benjamin Moore Mountain Peak White
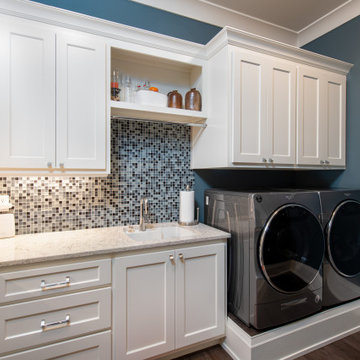
Laundry Room
Mid-sized eclectic l-shaped laminate floor and gray floor dedicated laundry room photo in Other with an undermount sink, flat-panel cabinets, white cabinets, quartz countertops, multicolored backsplash, mosaic tile backsplash, blue walls, a side-by-side washer/dryer and white countertops
Mid-sized eclectic l-shaped laminate floor and gray floor dedicated laundry room photo in Other with an undermount sink, flat-panel cabinets, white cabinets, quartz countertops, multicolored backsplash, mosaic tile backsplash, blue walls, a side-by-side washer/dryer and white countertops
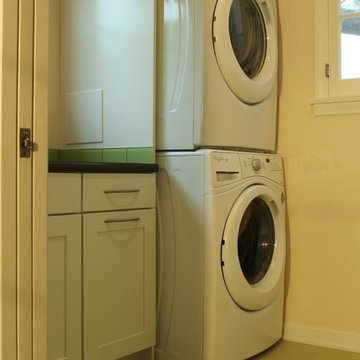
The laundry room received a full remodel from new linoleum flooring, new ceiling lights and a pocket door. The laundry room was repurposed with the removal of an old utility sink and a new design that incorporated a full size, stack washer and dryer, as well as a 2nd party refrigerator. New upper and lower cabinets and quartz countertops add utility to the room. The countertops are also lined with a backsplash of the green glass tile.
Mary Broerman, CCIDC
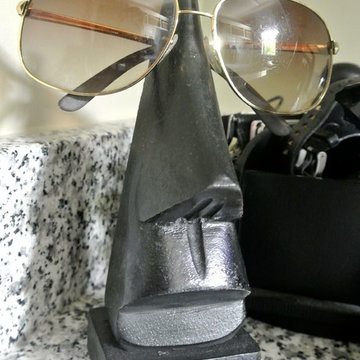
design by christina britt lewis, photography by angela statzer
Example of an eclectic laundry room design in Charlotte
Example of an eclectic laundry room design in Charlotte
Eclectic Laundry Room Ideas
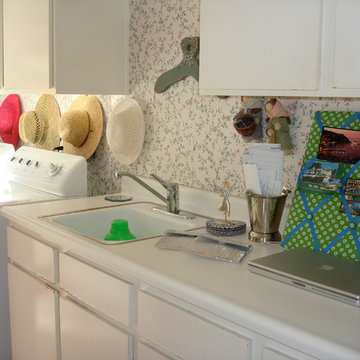
Dedicated laundry room - mid-sized eclectic single-wall dedicated laundry room idea in Orange County with a drop-in sink, flat-panel cabinets, white cabinets, wood countertops, multicolored walls and a side-by-side washer/dryer
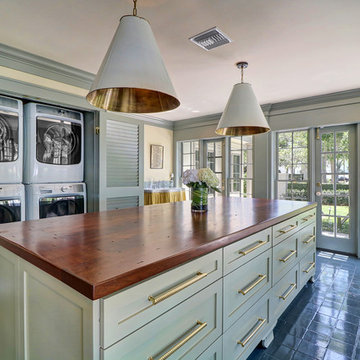
The extensive renovation of this Colonial Revival influenced residence aimed to blend historic period details with modern amenities. Challenges for this project were that the existing front entry porch and side sunroom were structurally unsound with considerable settling, water damage and damage to the shingle roof structure. This necessitated the total demolition and rebuilding of these spaces, but with modern materials that resemble the existing characteristics of this residence. A new flat roof structure with ornamental railing systems were utilized in place of the original roof design.
An ARDA for Renovation Design goes to
Roney Design Group, LLC
Designers: Tim Roney with Interior Design by HomeOwner, Florida's Finest
From: St. Petersburg, Florida
32






