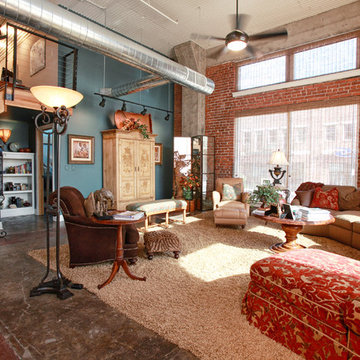Concrete Floor Eclectic Living Room Ideas
Sort by:Popular Today
1 - 20 of 647 photos
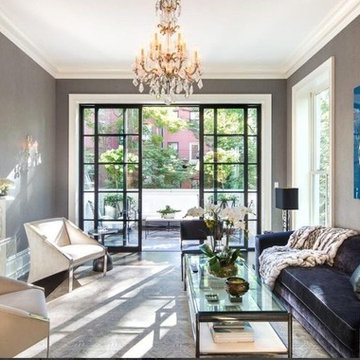
Living room - mid-sized eclectic formal and enclosed gray floor and concrete floor living room idea in Orlando with gray walls, a standard fireplace, no tv and a stone fireplace
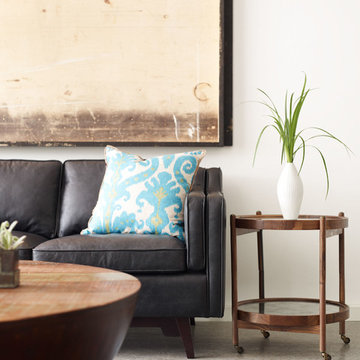
Eclectic formal concrete floor living room photo in Charlotte with beige walls, no fireplace and no tv
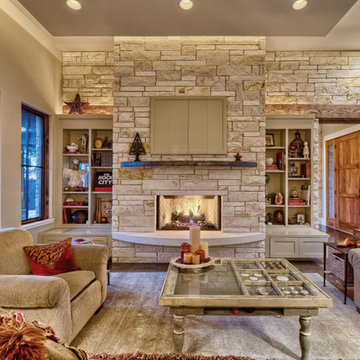
Living area with hidden TV
Living room - mid-sized eclectic formal and open concept concrete floor and brown floor living room idea in Austin with a standard fireplace, a stone fireplace, a concealed tv and beige walls
Living room - mid-sized eclectic formal and open concept concrete floor and brown floor living room idea in Austin with a standard fireplace, a stone fireplace, a concealed tv and beige walls
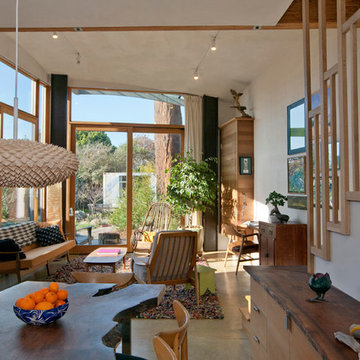
Kiera Marie Condrey
Living room - eclectic formal and open concept concrete floor living room idea in San Francisco with white walls, no fireplace and no tv
Living room - eclectic formal and open concept concrete floor living room idea in San Francisco with white walls, no fireplace and no tv
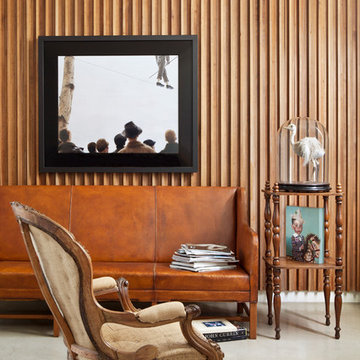
Interior Design: Ray Azoulay-Obsolete
Inspiration for an eclectic concrete floor living room remodel in Los Angeles with brown walls
Inspiration for an eclectic concrete floor living room remodel in Los Angeles with brown walls
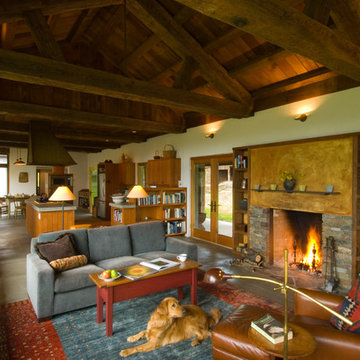
Positioned on a bluff this house looks out to the Columbia Gorge National Scenic Area and to Mount Hood beyond. It provides a year-round gathering place for a mid-west couple, their dispersed families and friends.
Attention was given to views and balancing openness and privacy. Common spaces are generous and allow for the interactions of multiple groups. These areas take in the long, dramatic views and open to exterior porches and terraces. Bedrooms are intimate but are open to natural light and ventilation.
The materials are basic: salvaged barn timber from the early 1900’s, stucco on Rastra Block, stone fireplace & garden walls and concrete counter tops & radiant concrete floors. Generous porches are open to the breeze and provide protection from rain and summer heat.
Bruce Forster Photography
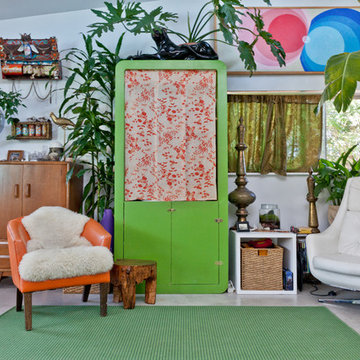
Photo: Sarah Moore © 2013 Houzz
Example of an eclectic concrete floor living room design in Austin
Example of an eclectic concrete floor living room design in Austin
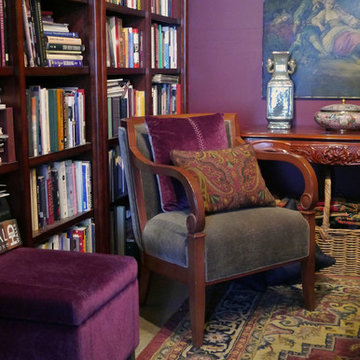
Detail of my design library @ Studio Speck
I am in love with my plum walls!
Example of an eclectic enclosed concrete floor living room library design in Orange County with purple walls and a stone fireplace
Example of an eclectic enclosed concrete floor living room library design in Orange County with purple walls and a stone fireplace
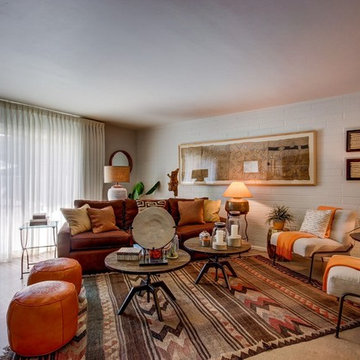
Mid-sized eclectic open concept concrete floor living room photo in Minneapolis with gray walls, no fireplace and a tv stand
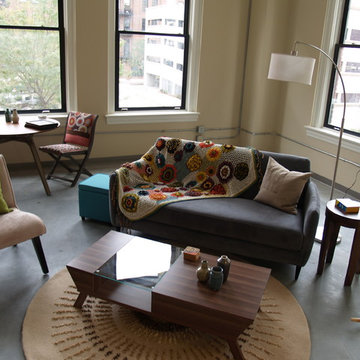
Holden Design Group
Inspiration for an eclectic concrete floor living room remodel in St Louis with beige walls
Inspiration for an eclectic concrete floor living room remodel in St Louis with beige walls
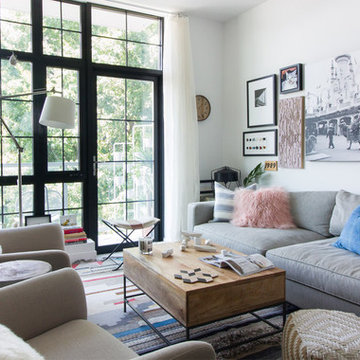
Inspiration for a mid-sized eclectic open concept concrete floor living room remodel in New York with white walls and a wall-mounted tv
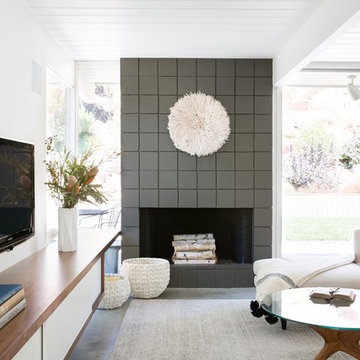
Photo by Suzanna Scott.
$1200 retail wool rug from Feizy, which we then had custom cut to size and hand-serged for just $150.
The fireplace is dressed up with a white Traditional African Headdress sourced at a local flea market, and baskets and vases from West Elm and CB2, against a solid walnut built-in media cabinet below the TV. The Khrome Studios Della Robbia “sectional” (which would have been an expensive custom order) was created using a stock-size sofa in graded-in (stock) fabric, with an ottoman, giving a sectional effect. Coffee table sourced on Etsy for $875. Gubi Grasshopper lamps were another splurge (the client LOVED them) at $900 each.
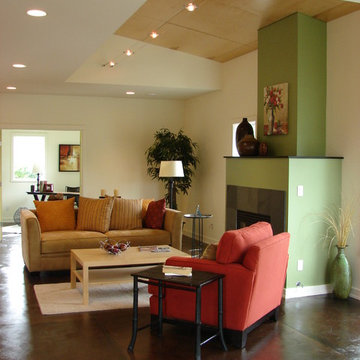
The Richmond Beach South residence is a new custom single family residence built as a speculative project. The home is situated on the site to take advantage of the views of the Puget Sound. Design features include concrete floors with radiant heat, steel and wood railings, and custom cabinetry.
Design Collaboration with Edge Design and Build
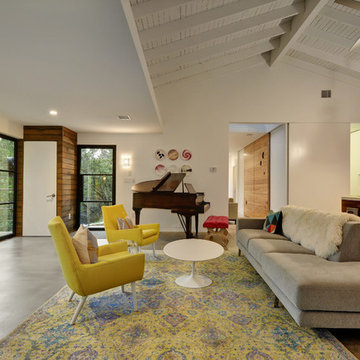
Allison Cartwright - Twist Tours
Living room - eclectic formal concrete floor living room idea in Austin with white walls
Living room - eclectic formal concrete floor living room idea in Austin with white walls
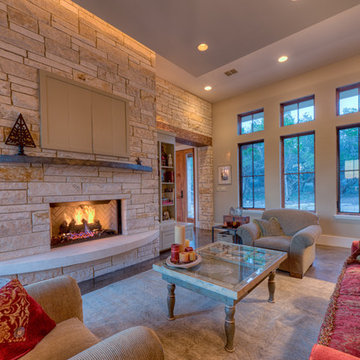
Living area with hidden TV
Example of a mid-sized eclectic open concept concrete floor and brown floor living room design in Austin with a standard fireplace, a stone fireplace, beige walls and a concealed tv
Example of a mid-sized eclectic open concept concrete floor and brown floor living room design in Austin with a standard fireplace, a stone fireplace, beige walls and a concealed tv
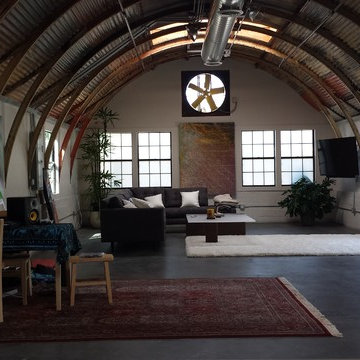
The new, open living space.
Inspiration for a large eclectic enclosed concrete floor living room remodel in San Diego with white walls and a wall-mounted tv
Inspiration for a large eclectic enclosed concrete floor living room remodel in San Diego with white walls and a wall-mounted tv
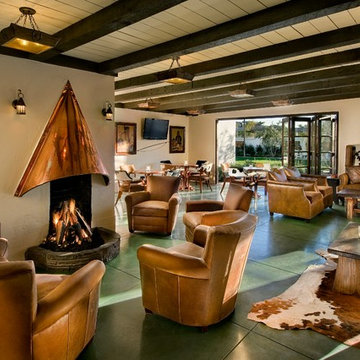
A stylistic melding of modern and country, this unique living space provides comfort with an added edge. The color of a triangle shaped copper hood over the fireplace is carried throughout the room via the leather chairs, sofa, and decorative pieces adorning the walls. Natural patterns in the cow hide rug and comfortable sofa along with the beautiful green flooring have an indoor-outdoor effect. The Western vibe is completed with wrought iron light fixtures and Native American art.
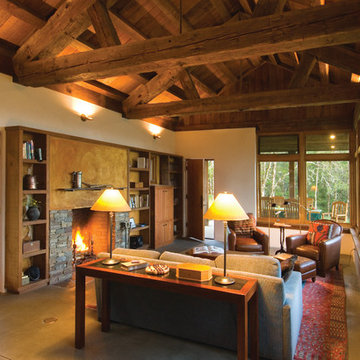
Positioned on a bluff this house looks out to the Columbia Gorge National Scenic Area and to Mount Hood beyond. It provides a year-round gathering place for a mid-west couple, their dispersed families and friends.
Attention was given to views and balancing openness and privacy. Common spaces are generous and allow for the interactions of multiple groups. These areas take in the long, dramatic views and open to exterior porches and terraces. Bedrooms are intimate but are open to natural light and ventilation.
The materials are basic: salvaged barn timber from the early 1900’s, stucco on Rastra Block, stone fireplace & garden walls and concrete counter tops & radiant concrete floors. Generous porches are open to the breeze and provide protection from rain and summer heat.
Bruce Forster Photography
Concrete Floor Eclectic Living Room Ideas
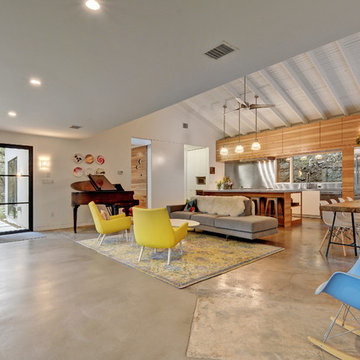
Allison Cartwright - Twist Tours
Inspiration for a large eclectic open concept concrete floor and gray floor living room remodel in Austin with a music area, white walls and no fireplace
Inspiration for a large eclectic open concept concrete floor and gray floor living room remodel in Austin with a music area, white walls and no fireplace
1






