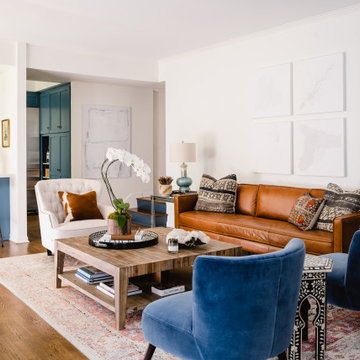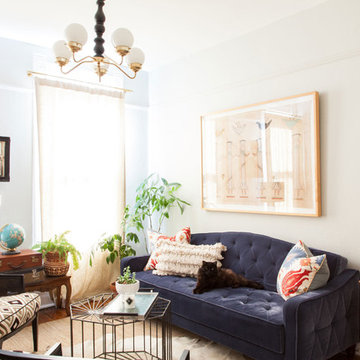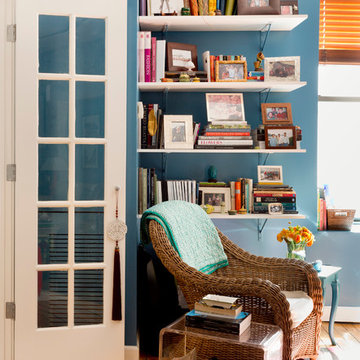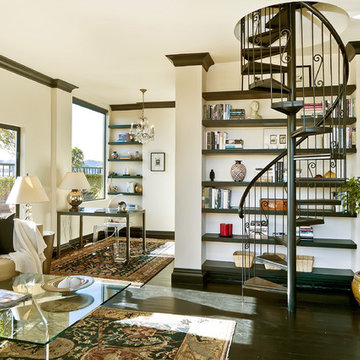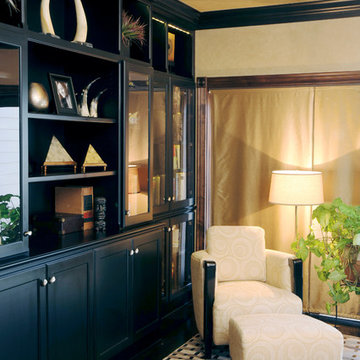Eclectic Living Room Ideas
Refine by:
Budget
Sort by:Popular Today
621 - 640 of 79,113 photos
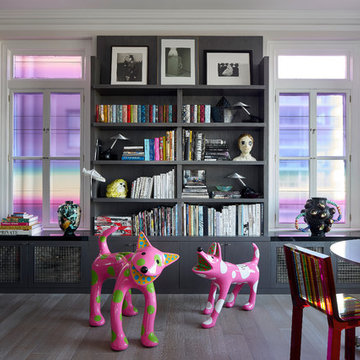
Open shelving design. Window installation of rainbow images. Large ceramic dog art pieces.
Photos by:Jonathan Mitchell
Living room - large eclectic enclosed dark wood floor and brown floor living room idea in San Francisco with gray walls
Living room - large eclectic enclosed dark wood floor and brown floor living room idea in San Francisco with gray walls
Find the right local pro for your project
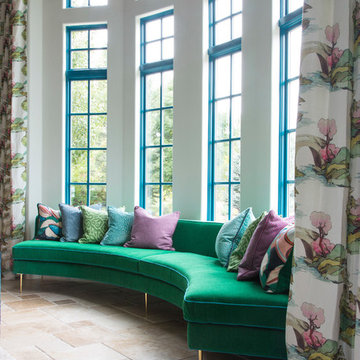
This Denver metro home renovation by Andrea Schumacher Interiors is enlivened using bold color choices and prints. The lush green curved banquette and colorful drapery and pillow fabrics are dazzling on the edge of a living room.
Photo Credit: Emily Minton Redfield
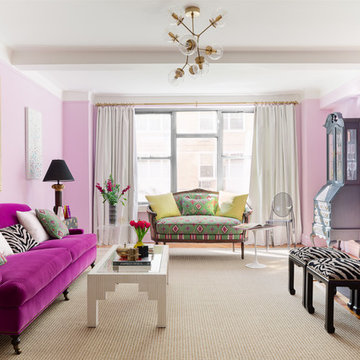
daniel wang
Living room - mid-sized eclectic enclosed medium tone wood floor and brown floor living room idea in New York with pink walls, a standard fireplace, a brick fireplace and no tv
Living room - mid-sized eclectic enclosed medium tone wood floor and brown floor living room idea in New York with pink walls, a standard fireplace, a brick fireplace and no tv
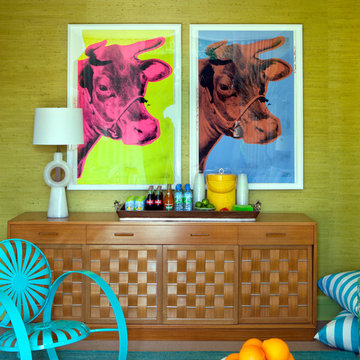
Modern details are added to this eclectic style cabana room. Lattice wood front console and Warhol prints add a vintage touch.
Photography by Nick Johnson
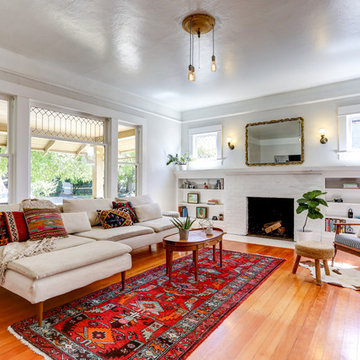
Inspiration for a mid-sized eclectic formal and enclosed light wood floor living room remodel in Portland with white walls, a standard fireplace, a brick fireplace and a tv stand
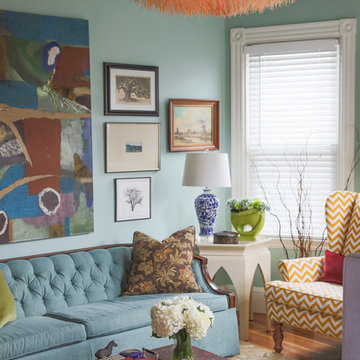
The tufted, barrel-back Dorothy Draper-style sofa takes center stage.
Photograph © Eric Roth Photography.
A love of blues and greens and a desire to feel connected to family were the key elements requested to be reflected in this home.
Project designed by Boston interior design studio Dane Austin Design. They serve Boston, Cambridge, Hingham, Cohasset, Newton, Weston, Lexington, Concord, Dover, Andover, Gloucester, as well as surrounding areas.
For more about Dane Austin Design, click here: https://daneaustindesign.com/
To learn more about this project, click here:
https://daneaustindesign.com/roseclair-residence
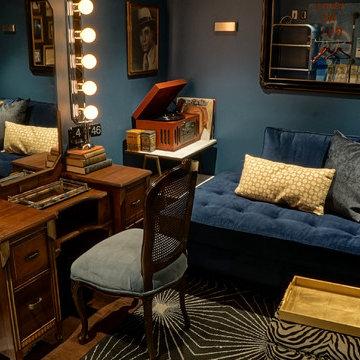
IF YOU CAN MAKE IT HERE...
more photos at http://www.kylacoburndesigns.com/uptown-downtown-nbc-jimmy-fallon-dressing-room
A nostalgic visit to NBC’s home in New York that captures both the luxury of the Upper East Side and the scrappier, edgier feel of downtown. A vintage vinyl collection is the soundtrack for putting your feet up on deep blue velvet couches surrounded by images of NBC icons, while graffiti, rock show posters, and custom steel shelves (made from salvaged street signs) remind you of the years you spent couch-surfing and hitting clubs downtown.
“My favorite things are the clock with numbers that flip like the train schedule boards at Grand Central Station, casting Lorne Michaels as Picasso’s 'Art Dealer',…and tagging the graffiti wall with ‘Gary’ - the name of Jimmy’s dog” - Kyla
Deep Dive Design Notes Lorne Michaels as Picasso’s “Portrait of An Art Dealer”; Steve Higgins “Pageboy” photo; Jimmy Fallon’s dog “Gary” graffiti tag; Barry Manilow Vintage Vinyl, Stieve Martin as seated wise-guy, & original paintings by Kyla Coburn
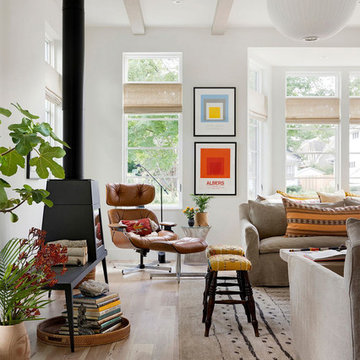
Architect: Charlie & Co. | Builder: Detail Homes | Photographer: Spacecrafting
Inspiration for an eclectic living room remodel in Minneapolis
Inspiration for an eclectic living room remodel in Minneapolis
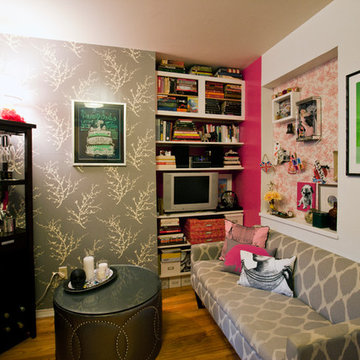
Without a door to the bedroom, the random cutout b/w the living area & bedroom needed to be closed off. A Toile fabric covered board seals the window and becomes a memento board. Shelves were added to a recessed wall to create a bookcase & entertainment center. A round from a previous table fits perfectly on the ottoman which can provide additional seating when entertaining. photo: Chris Dorsey
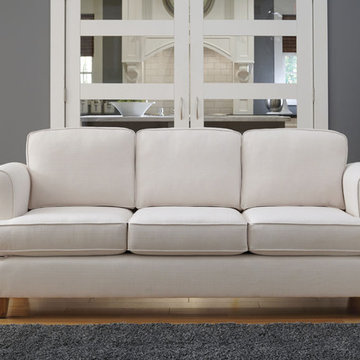
Award winning Megan style sofa by Simplicity Sofas. Received "Best of Market" Award at October, 2012 High Point Furniture Market. Shown as 80" full-size three seat sofa. The Megan is also available in 74" mid-size and 68" apartment-size versions. All versions have a total depth of only 34" to fit smaller rooms.
All Simplicity Sofas furniture ships unassembled enabling it to fit through narrow doors, stairways and other entrances as small as 15" wide. Easy assembly takes 15 minutes without tools. (See the company's video showing an 8 year old boy assembling a sofa similar to the one shown in 3 minutes 52 seconds by himself.)
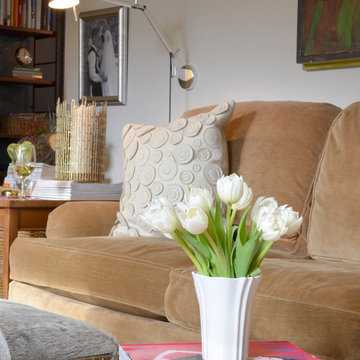
Sponsored
Columbus, OH
Wannemacher Interiors
Customized Award-Winning Interior Design Solutions in Columbus, OH
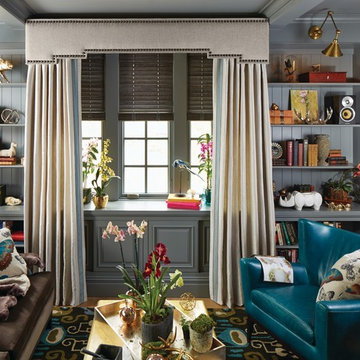
Small eclectic enclosed light wood floor and beige floor living room library photo in Other with gray walls, no fireplace and no tv
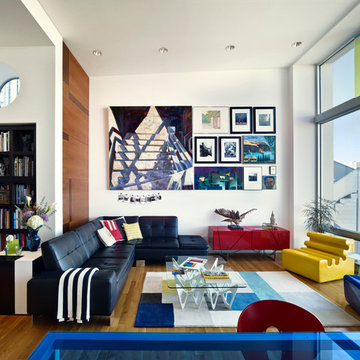
Bruce Damonte
Example of a mid-sized eclectic formal and open concept medium tone wood floor living room design in San Francisco with white walls and no tv
Example of a mid-sized eclectic formal and open concept medium tone wood floor living room design in San Francisco with white walls and no tv
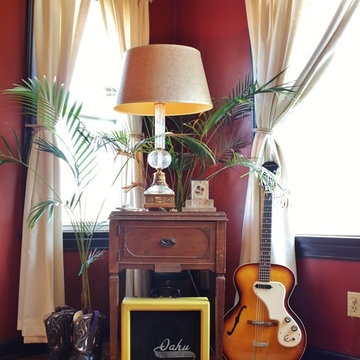
Photo: Kimberley Bryan © 2014 Houzz
Living room - eclectic enclosed living room idea in Seattle with red walls, a standard fireplace and a tile fireplace
Living room - eclectic enclosed living room idea in Seattle with red walls, a standard fireplace and a tile fireplace
Eclectic Living Room Ideas
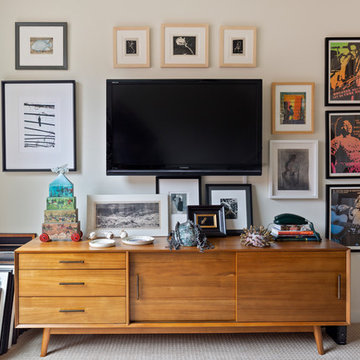
Our design focused on creating a home that acts as an art gallery and an entertaining space without remodeling. Priorities based on our client’s lifestyle. By turning the typical living room into a gallery space we created an area for conversation and cocktails. We tucked the TV watching away into a secondary bedroom. We designed the master bedroom around the artwork over the bed. The low custom bold blue upholstered bed is the main color in that space throwing your attention to the art.
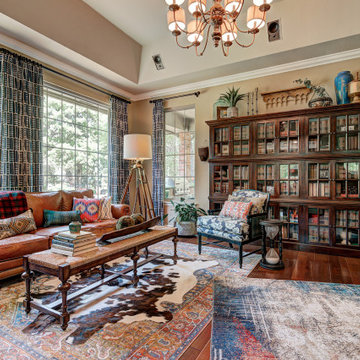
Eclectic dark wood floor, brown floor and vaulted ceiling living room photo in Oklahoma City with brown walls

Feature in: Luxe Magazine Miami & South Florida Luxury Magazine
If visitors to Robyn and Allan Webb’s one-bedroom Miami apartment expect the typical all-white Miami aesthetic, they’ll be pleasantly surprised upon stepping inside. There, bold theatrical colors, like a black textured wallcovering and bright teal sofa, mix with funky patterns,
such as a black-and-white striped chair, to create a space that exudes charm. In fact, it’s the wife’s style that initially inspired the design for the home on the 20th floor of a Brickell Key high-rise. “As soon as I saw her with a green leather jacket draped across her shoulders, I knew we would be doing something chic that was nothing like the typical all- white modern Miami aesthetic,” says designer Maite Granda of Robyn’s ensemble the first time they met. The Webbs, who often vacation in Paris, also had a clear vision for their new Miami digs: They wanted it to exude their own modern interpretation of French decor.
“We wanted a home that was luxurious and beautiful,”
says Robyn, noting they were downsizing from a four-story residence in Alexandria, Virginia. “But it also had to be functional.”
To read more visit: https:
https://maitegranda.com/wp-content/uploads/2018/01/LX_MIA18_HOM_MaiteGranda_10.pdf
Rolando Diaz
32






