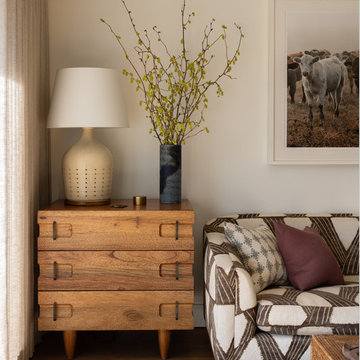Eclectic Living Space Ideas
Refine by:
Budget
Sort by:Popular Today
1 - 20 of 2,064 photos
Item 1 of 3

Photo: Patrick O'Malley
Living room - mid-sized eclectic enclosed medium tone wood floor living room idea in Boston with blue walls, a standard fireplace, a stone fireplace and no tv
Living room - mid-sized eclectic enclosed medium tone wood floor living room idea in Boston with blue walls, a standard fireplace, a stone fireplace and no tv

The formal living area in this Brooklyn brownstone once had an awful marble fireplace surround that didn't properly reflect the home's provenance. Sheetrock was peeled back to reveal the exposed brick chimney, we sourced a new mantel with dental molding from architectural salvage, and completed the surround with green marble tiles in an offset pattern. The chairs are Mid-Century Modern style and the love seat is custom-made in gray leather. Custom bookshelves and lower storage cabinets were also installed, overseen by antiqued-brass picture lights.
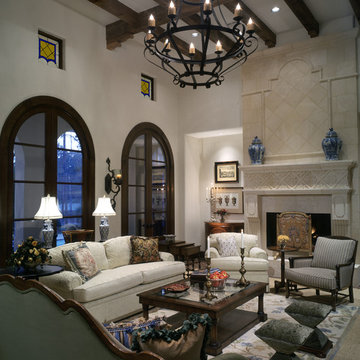
Large eclectic open concept family room photo in Houston with white walls, a standard fireplace and a stone fireplace
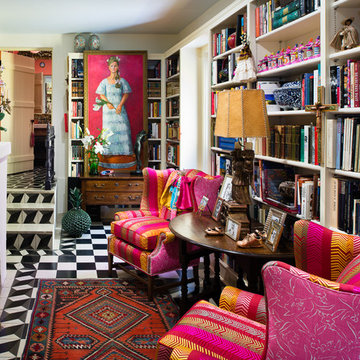
This was a dream job as an incredible backdrop existed for this project: a fantastic house and a wonderful client! This client isn't afraid of color so when it was time to recover some of her furniture, it was easy to select from a bright palette: greens, blues, yellows and lots of pinks. The fabrics capture her personality: vibrant, energetic, compassionate and endearing.
Design by Galeana Younger. Photo by Mark Menjivar.
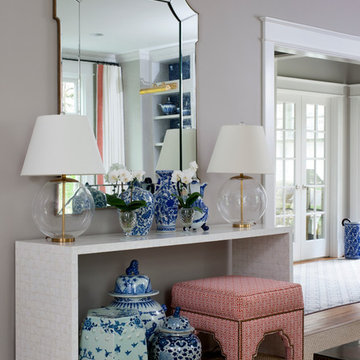
Stacey Zarin Goldberg
Example of a large eclectic open concept light wood floor living room library design in DC Metro with white walls, a standard fireplace, a brick fireplace and no tv
Example of a large eclectic open concept light wood floor living room library design in DC Metro with white walls, a standard fireplace, a brick fireplace and no tv
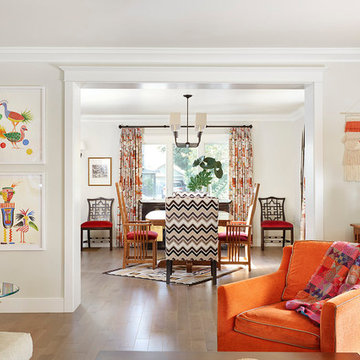
Example of a large eclectic open concept light wood floor family room design in Sacramento with white walls
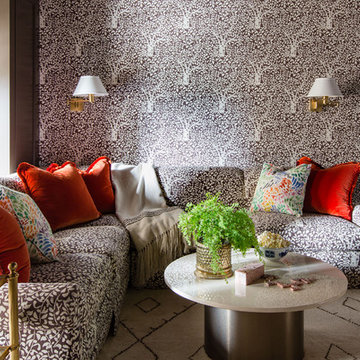
Josh Thornton
Inspiration for a mid-sized eclectic enclosed carpeted and white floor home theater remodel in Chicago with brown walls and a media wall
Inspiration for a mid-sized eclectic enclosed carpeted and white floor home theater remodel in Chicago with brown walls and a media wall
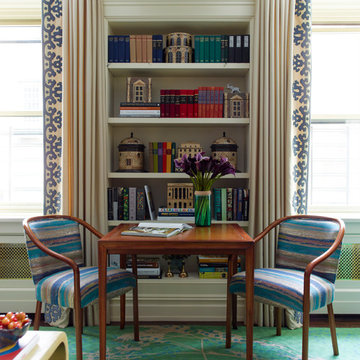
Eric Piasecki
Example of a mid-sized eclectic formal and enclosed dark wood floor living room design in New York with beige walls, a standard fireplace and a wall-mounted tv
Example of a mid-sized eclectic formal and enclosed dark wood floor living room design in New York with beige walls, a standard fireplace and a wall-mounted tv
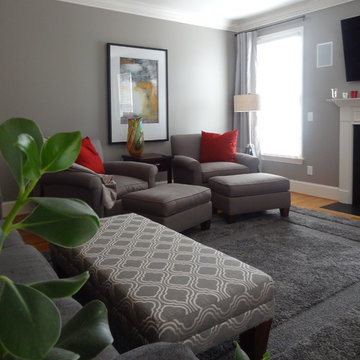
Be sure to check out the before photo in our Before & After section! We custom made comfy chairs & ottomans with spring down seat cushions. The abstract art provided the punch of color the client loved.
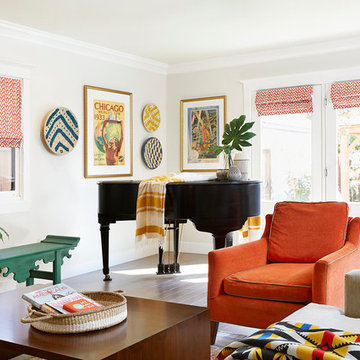
Family room - large eclectic open concept ceramic tile family room idea in Sacramento with white walls
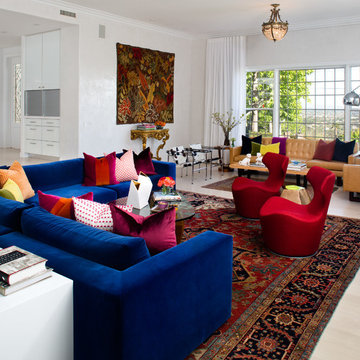
3rd Place
Residential Space over 3500 square feet
Anita Dawson, Allied Member ASID
Dawson Design Group
Example of a huge eclectic open concept light wood floor living room design in San Diego with white walls
Example of a huge eclectic open concept light wood floor living room design in San Diego with white walls
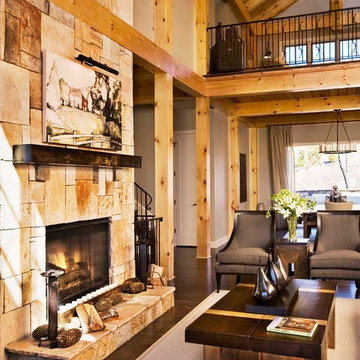
Commissioned art by local artist Shannon Plourde.
The canvas is painted to preserve environment-from start to finish. Locally constructed and stretched with raw and natural fibers, each is conditioned just enough to sustain the permanence of the paintings substrate. Omitting mediums and incorporating layers of washes filled with ninety percent water to ten percent pigment from earthen matter or dyes, these painting show commitment to sustainability.
Rachael Boling Photography

The sunny new family room/breakfast room addition enjoys wrap-around views of the garden. Large skylights bring in lots of daylight.
Photo: Jeffrey Totaro
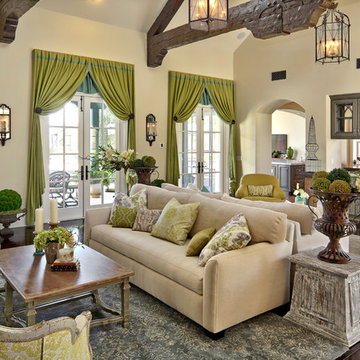
Chris Snitko
Huge eclectic enclosed dark wood floor and brown floor family room photo in Orange County with beige walls and a standard fireplace
Huge eclectic enclosed dark wood floor and brown floor family room photo in Orange County with beige walls and a standard fireplace

Positioned at the base of Camelback Mountain this hacienda is muy caliente! Designed for dear friends from New York, this home was carefully extracted from the Mrs’ mind.
She had a clear vision for a modern hacienda. Mirroring the clients, this house is both bold and colorful. The central focus was hospitality, outdoor living, and soaking up the amazing views. Full of amazing destinations connected with a curving circulation gallery, this hacienda includes water features, game rooms, nooks, and crannies all adorned with texture and color.
This house has a bold identity and a warm embrace. It was a joy to design for these long-time friends, and we wish them many happy years at Hacienda Del Sueño.
Project Details // Hacienda del Sueño
Architecture: Drewett Works
Builder: La Casa Builders
Landscape + Pool: Bianchi Design
Interior Designer: Kimberly Alonzo
Photographer: Dino Tonn
Wine Room: Innovative Wine Cellar Design
Publications
“Modern Hacienda: East Meets West in a Fabulous Phoenix Home,” Phoenix Home & Garden, November 2009
Awards
ASID Awards: First place – Custom Residential over 6,000 square feet
2009 Phoenix Home and Garden Parade of Homes
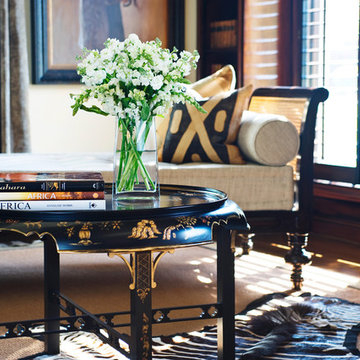
This library melds traditional and ethnic elements, incorporating African items from the client’s travels. Serving as a library and music room, this space has a neutral and off white palette framed by dark wood moldings and trim and stained wooden shutters and a custom stained bookcase. The draperies are made of hand-painted taupe velvet, and the hardware is painted metallic silver with glass finials.
The room’s sisal rug is accented at its center with a chinoiserie cocktail table atop a zebra skin. Oak stained dark walnut hardwood flooring sets off a British colonial daybed topped with taupe chenille and throw pillows created from an African textile.
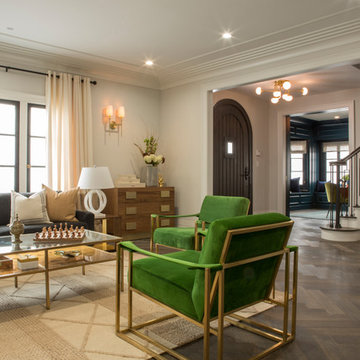
Gilles Mingassan
Inspiration for an eclectic living room remodel in Los Angeles
Inspiration for an eclectic living room remodel in Los Angeles
Eclectic Living Space Ideas
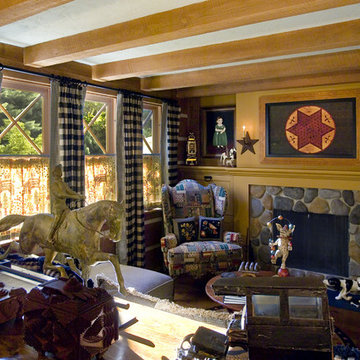
Example of a mid-sized eclectic open concept medium tone wood floor and brown floor family room design in Boston with yellow walls, a standard fireplace, a stone fireplace and a concealed tv
1










