Eclectic Living Space with a Stone Fireplace Ideas
Refine by:
Budget
Sort by:Popular Today
1 - 20 of 3,511 photos
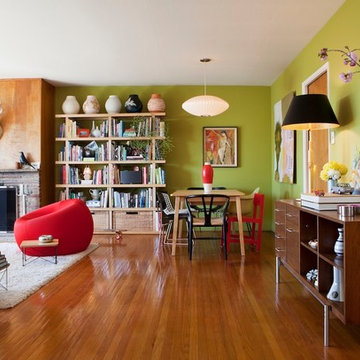
Michele Lee Wilson
Eclectic living room photo in San Francisco with a stone fireplace
Eclectic living room photo in San Francisco with a stone fireplace

Corner view of funky living room that flows into the two-tone family room
Large eclectic formal and enclosed medium tone wood floor, brown floor, coffered ceiling and wainscoting living room photo in Denver with beige walls, a standard fireplace and a stone fireplace
Large eclectic formal and enclosed medium tone wood floor, brown floor, coffered ceiling and wainscoting living room photo in Denver with beige walls, a standard fireplace and a stone fireplace

Photo: Patrick O'Malley
Living room - mid-sized eclectic enclosed medium tone wood floor living room idea in Boston with blue walls, a standard fireplace, a stone fireplace and no tv
Living room - mid-sized eclectic enclosed medium tone wood floor living room idea in Boston with blue walls, a standard fireplace, a stone fireplace and no tv
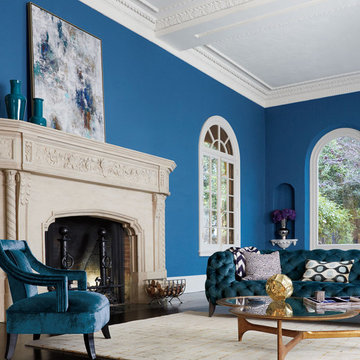
Living room - large eclectic formal and open concept dark wood floor and brown floor living room idea in Los Angeles with blue walls, a standard fireplace, a stone fireplace and no tv
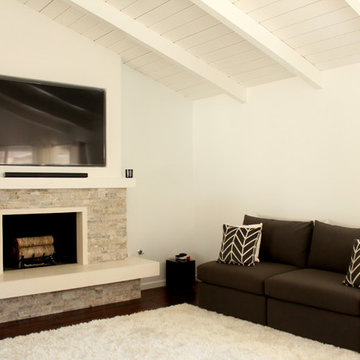
Remodel of masonry fireplace. Installation of stacked stone and limestone trim, along with wrap around mantel. TV & mount are recessed into drywall pop-out.
Photography: Lucina Ortiz pentaprismworks.com
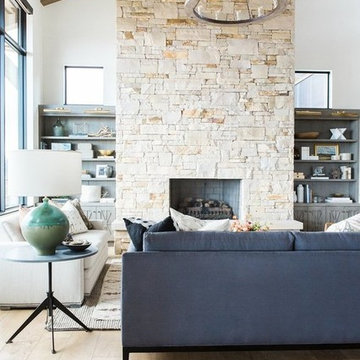
Shop the Look, See the Photo Tour here: https://www.studio-mcgee.com/studioblog/2017/4/24/promontory-project-great-room-kitchen?rq=Promontory%20Project%3A
Watch the Webisode: https://www.studio-mcgee.com/studioblog/2017/4/21/promontory-project-webisode?rq=Promontory%20Project%3A
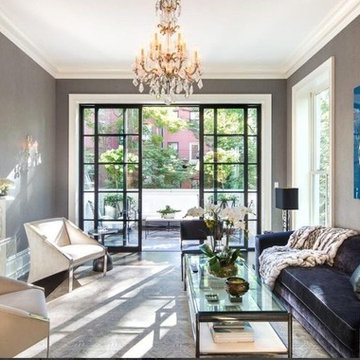
Living room - mid-sized eclectic formal and enclosed gray floor and concrete floor living room idea in Orlando with gray walls, a standard fireplace, no tv and a stone fireplace
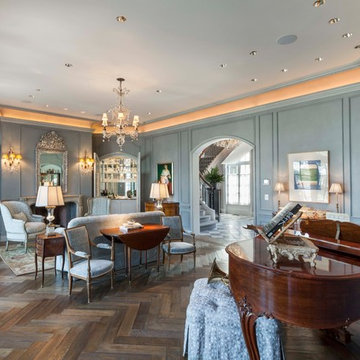
The large octagonal living room features transom French doors, full-height paneling, a coved ceiling, and dramatic lighting. Hand-planed and waxed to an antique finish, character grade Oak floors are laid in a Herringbone pattern. A formal French regency mantel and wet bar compel residents and guests to chat to one side while the baby grand piano and seating opposite could accommodate a chamber orchestra performance. Woodruff Brown Photography
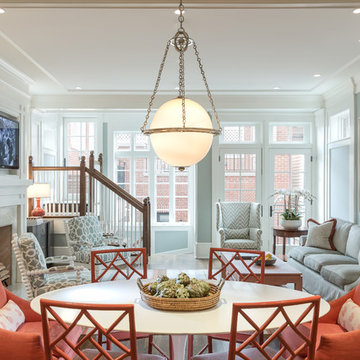
Design: Jessica Lagrange Interiors | Photo Credit: Kathleen Virginia Photography
Family room - large eclectic open concept medium tone wood floor family room idea in Chicago with a standard fireplace, a stone fireplace and a wall-mounted tv
Family room - large eclectic open concept medium tone wood floor family room idea in Chicago with a standard fireplace, a stone fireplace and a wall-mounted tv
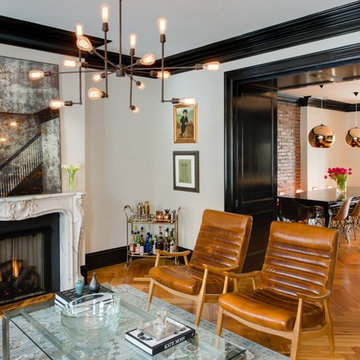
JOHN COLE
Eclectic formal medium tone wood floor living room photo in DC Metro with white walls, a standard fireplace and a stone fireplace
Eclectic formal medium tone wood floor living room photo in DC Metro with white walls, a standard fireplace and a stone fireplace
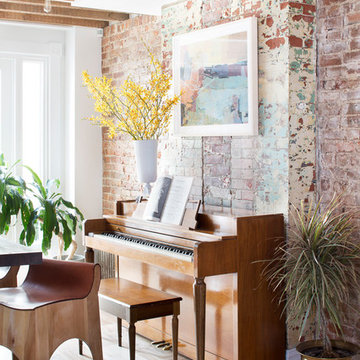
Photo - Jessica Glynn Photography
Inspiration for a mid-sized eclectic enclosed light wood floor and beige floor living room remodel in New York with multicolored walls, a standard fireplace, a stone fireplace and a wall-mounted tv
Inspiration for a mid-sized eclectic enclosed light wood floor and beige floor living room remodel in New York with multicolored walls, a standard fireplace, a stone fireplace and a wall-mounted tv
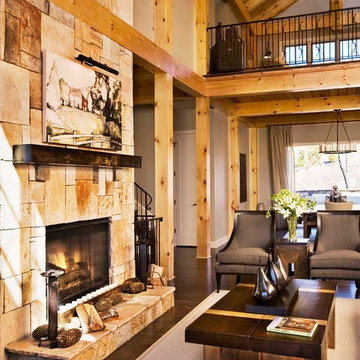
Commissioned art by local artist Shannon Plourde.
The canvas is painted to preserve environment-from start to finish. Locally constructed and stretched with raw and natural fibers, each is conditioned just enough to sustain the permanence of the paintings substrate. Omitting mediums and incorporating layers of washes filled with ninety percent water to ten percent pigment from earthen matter or dyes, these painting show commitment to sustainability.
Rachael Boling Photography
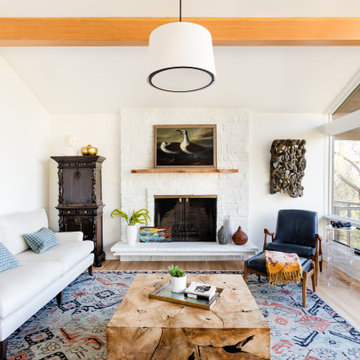
We updated this light, airy living room to better reflect the serene outdoor beauty without. Remodeled by Blue Sound Construction, Interior Design by KP Spaces, Design by Brian David Roberts, Photography by Miranda Estes.
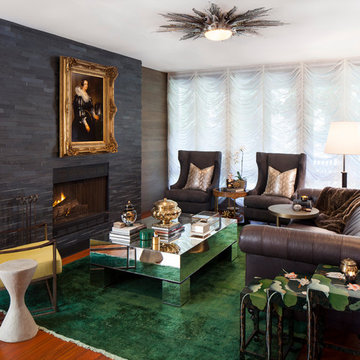
JACOB HAND PHOTOGRAPHY © Jacob Hand Photography 2012 - 2014
Living room - mid-sized eclectic formal and open concept medium tone wood floor living room idea in Chicago with gray walls, a standard fireplace, a stone fireplace and no tv
Living room - mid-sized eclectic formal and open concept medium tone wood floor living room idea in Chicago with gray walls, a standard fireplace, a stone fireplace and no tv
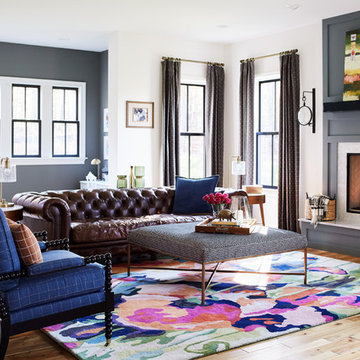
Eclectic light wood floor and beige floor living room photo in Richmond with multicolored walls, a standard fireplace and a stone fireplace

Positioned at the base of Camelback Mountain this hacienda is muy caliente! Designed for dear friends from New York, this home was carefully extracted from the Mrs’ mind.
She had a clear vision for a modern hacienda. Mirroring the clients, this house is both bold and colorful. The central focus was hospitality, outdoor living, and soaking up the amazing views. Full of amazing destinations connected with a curving circulation gallery, this hacienda includes water features, game rooms, nooks, and crannies all adorned with texture and color.
This house has a bold identity and a warm embrace. It was a joy to design for these long-time friends, and we wish them many happy years at Hacienda Del Sueño.
Project Details // Hacienda del Sueño
Architecture: Drewett Works
Builder: La Casa Builders
Landscape + Pool: Bianchi Design
Interior Designer: Kimberly Alonzo
Photographer: Dino Tonn
Wine Room: Innovative Wine Cellar Design
Publications
“Modern Hacienda: East Meets West in a Fabulous Phoenix Home,” Phoenix Home & Garden, November 2009
Awards
ASID Awards: First place – Custom Residential over 6,000 square feet
2009 Phoenix Home and Garden Parade of Homes
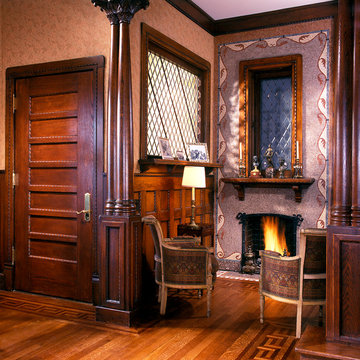
James Yochum Photography
Living room - mid-sized eclectic formal and enclosed dark wood floor living room idea in Chicago with no tv, a stone fireplace and a standard fireplace
Living room - mid-sized eclectic formal and enclosed dark wood floor living room idea in Chicago with no tv, a stone fireplace and a standard fireplace
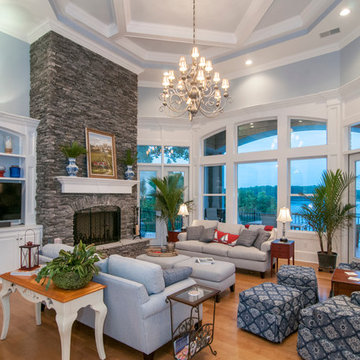
A series of bay windows on the rear of the home maximizes views from every room.
The main level begins with the grand foyer that overlooks an open staircase and out into the sprawling great room, where a towering hearth and custom ceiling design draw the eye upward. The breathtaking dining room is completely open to a huge gourmet kitchen, and leads to both screened and covered rear porches.
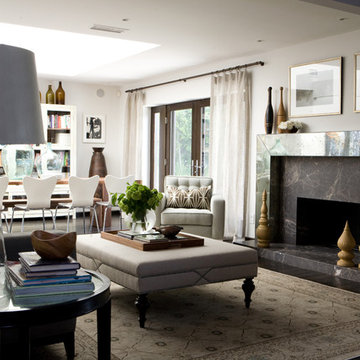
Interior design by Brittany Stiles. This is the dining room of a home in Newport Beach, California. This is a cozy modern space with interesting contemporary artwork, custom wood furnishings, custom upholstery, and vintage accessories to warm up the space. The dining table features a custom walnut bench to match the table and white modern chairs on the opposite side.
Photographer: Stacy Sutherland
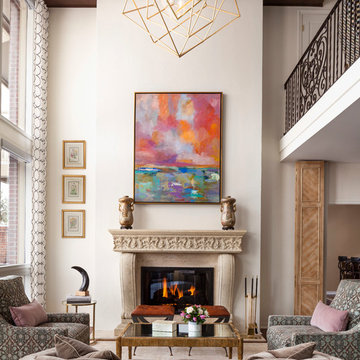
Susie Brenner Photography
Inspiration for an eclectic open concept medium tone wood floor and brown floor living room remodel in Denver with white walls, a two-sided fireplace, a stone fireplace and no tv
Inspiration for an eclectic open concept medium tone wood floor and brown floor living room remodel in Denver with white walls, a two-sided fireplace, a stone fireplace and no tv
Eclectic Living Space with a Stone Fireplace Ideas
1









