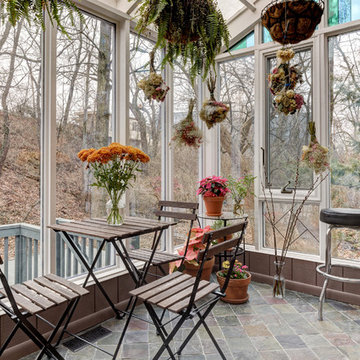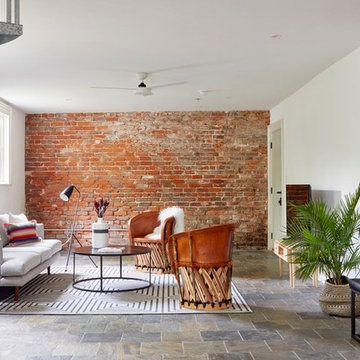Eclectic Living Space Ideas
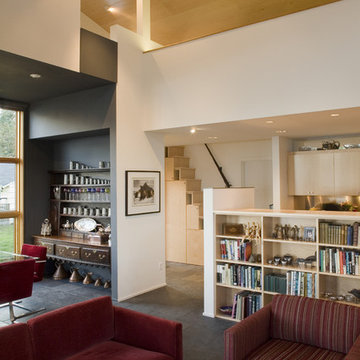
The barn shape roof is reflected in the vault over the main spaces of the home, faced with plywood. Geometry is used to create and express different spaces.
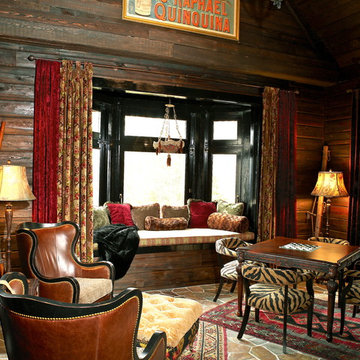
Warm and masculine man's bar and lounge.
Mid-sized eclectic enclosed slate floor family room photo in Other with gray walls and no fireplace
Mid-sized eclectic enclosed slate floor family room photo in Other with gray walls and no fireplace

The sunny new family room/breakfast room addition enjoys wrap-around views of the garden. Large skylights bring in lots of daylight.
Photo: Jeffrey Totaro
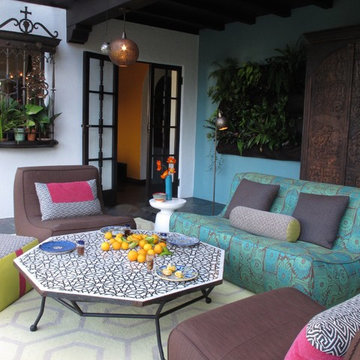
A modern Moroccan Sunroom embraces the traditional patterns and materials of Moroccan living with a modern twist.
Sunroom - mid-sized eclectic slate floor sunroom idea in San Francisco with no fireplace and a glass ceiling
Sunroom - mid-sized eclectic slate floor sunroom idea in San Francisco with no fireplace and a glass ceiling
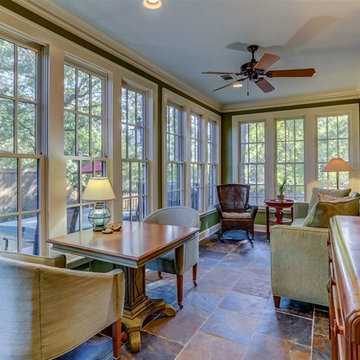
Sunroom - mid-sized eclectic slate floor sunroom idea in Other with no fireplace and a standard ceiling
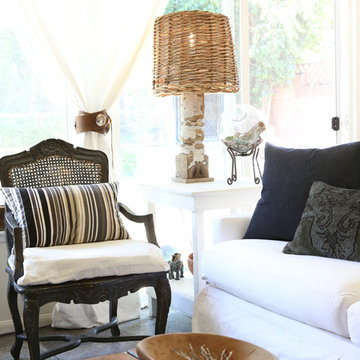
Lu Tapp
Inspiration for a mid-sized eclectic open concept slate floor family room remodel in Los Angeles with white walls and a tv stand
Inspiration for a mid-sized eclectic open concept slate floor family room remodel in Los Angeles with white walls and a tv stand
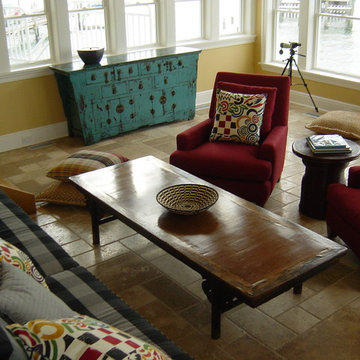
Living Room with the water views
Living room - mid-sized eclectic open concept slate floor and beige floor living room idea in New York with yellow walls, no fireplace and no tv
Living room - mid-sized eclectic open concept slate floor and beige floor living room idea in New York with yellow walls, no fireplace and no tv
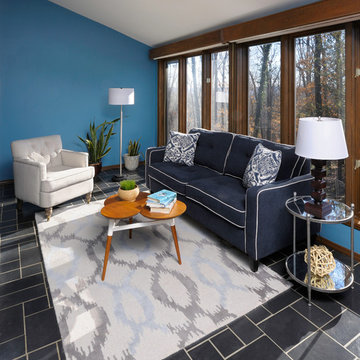
This project was one that we loved doing! Our client was a single Dad with a teen daughter who needed a space where she could read, study and entertain her friends other than in her bedroom. Our solution was to design a hip, somewhat retro-inspired room that had formerly been an unused sunroom. She loved the calm, blue color palette and felt that she now had a space that was "all hers."
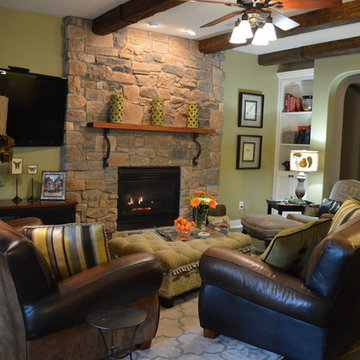
Game room - mid-sized eclectic open concept slate floor game room idea in Houston with green walls, a standard fireplace, a stone fireplace and a wall-mounted tv

Inspiration for a large eclectic open concept slate floor and gray floor living room remodel in Denver with brown walls, a ribbon fireplace, a stone fireplace and no tv
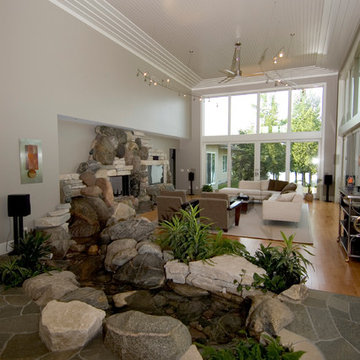
Indoor Water Feature
Interiors Inc.
Inspiration for a huge eclectic open concept slate floor living room remodel in Grand Rapids with gray walls, a standard fireplace, a stone fireplace and a media wall
Inspiration for a huge eclectic open concept slate floor living room remodel in Grand Rapids with gray walls, a standard fireplace, a stone fireplace and a media wall
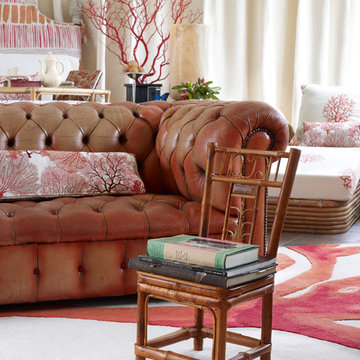
All fabric by Kravet,
Area rug by Global Views
Stencils & Decorative Painting by Brian Leaver,
Upholstery by A. Roberto Cordoba American Interior Services,
Draperies by Barbara M Frank & Assoc, LLC, Cecilia Polido
Photographer by Ellen McDermott
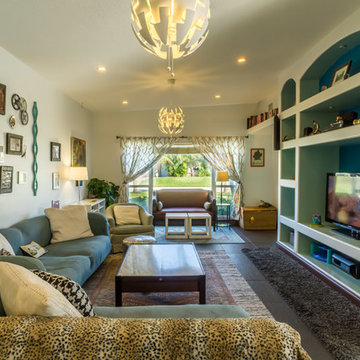
Open Living Room
Photo:Trevor Ward
Inspiration for a mid-sized eclectic open concept slate floor living room remodel in Orlando with gray walls, no fireplace and a media wall
Inspiration for a mid-sized eclectic open concept slate floor living room remodel in Orlando with gray walls, no fireplace and a media wall
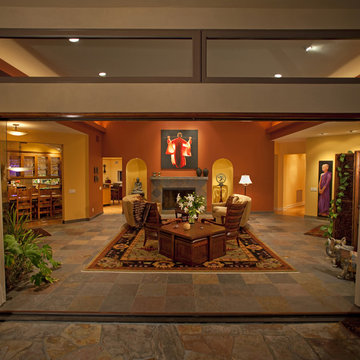
The large painting was the inspiration for the color scheme and mood of the whole room.
Photo by: Paul Body
Inspiration for a huge eclectic open concept slate floor living room remodel in San Diego with multicolored walls, a standard fireplace and a stone fireplace
Inspiration for a huge eclectic open concept slate floor living room remodel in San Diego with multicolored walls, a standard fireplace and a stone fireplace
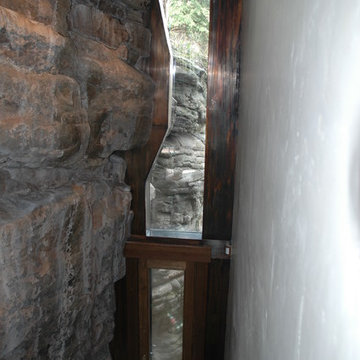
Residence located in Vail, Colorado. Materials include wood and stone. Expansive views of the mountains and ski areas. Full height stone wall. Eclectic entrance. Vaulted ceilings.
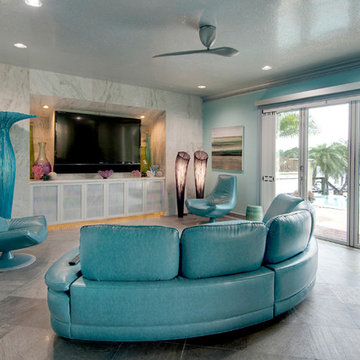
Karli Moore Photography
Mid-sized eclectic open concept slate floor living room photo in Tampa with multicolored walls, no fireplace and a wall-mounted tv
Mid-sized eclectic open concept slate floor living room photo in Tampa with multicolored walls, no fireplace and a wall-mounted tv
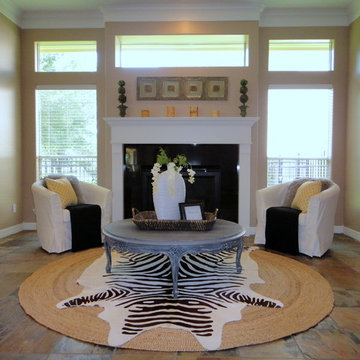
Front Parlor Vacant home staging by Autumn Dunn Interiors
Example of a small eclectic formal and open concept slate floor living room design in Houston with a standard fireplace, a stone fireplace, no tv and beige walls
Example of a small eclectic formal and open concept slate floor living room design in Houston with a standard fireplace, a stone fireplace, no tv and beige walls
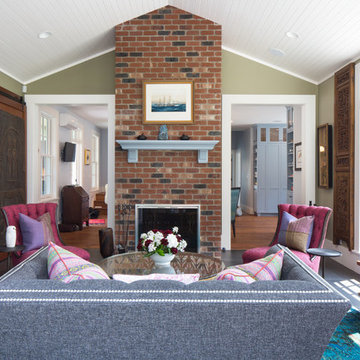
WH Earle Photography
Large eclectic slate floor and gray floor sunroom photo in Seattle with a brick fireplace, a standard ceiling and a two-sided fireplace
Large eclectic slate floor and gray floor sunroom photo in Seattle with a brick fireplace, a standard ceiling and a two-sided fireplace
Eclectic Living Space Ideas
1










