Huge Eclectic Living Space Ideas

The open plan Living/Dining room is flooded with light from the rear patio. Rug bought in Marrakech is a classic Beni Ourain black and white Berber wool. The Malm orange fireplace dates from the 1960's and was sourced from the Rose Bowl. All furniture is vintage and reupholstered: Harvey Probber Cubo sectional in Perennials narrow stripe, Pair of French slipper chairs from the Marche aux Puces in Paris, redone in two fabrics by Kathryn M Ireland, Pair of Florence Knoll white Formica round coffee tables, and Spanish Colonial tile end tables, hold a pair of tall Italian gilt lamps (Borghese style) with custom shades in avocado. Pillows and throws from Morocco, and Kanthas from India.
Photo by Bret Gum for Flea Market Decor Magazine
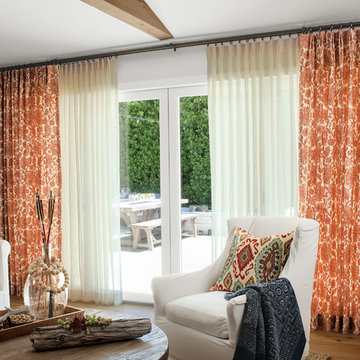
Add layers of volume, texture, and effortless design appeal to any room with our custom Curtains & Drapery. Domestically hand-crafted by master tailors using color-coordinated thread and precision pattern matching, your view will always appear uniquely your own, whether your taste runs quietly neutral or bold and bright.
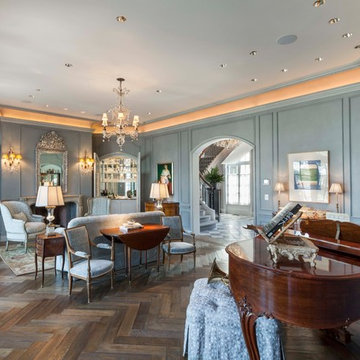
The large octagonal living room features transom French doors, full-height paneling, a coved ceiling, and dramatic lighting. Hand-planed and waxed to an antique finish, character grade Oak floors are laid in a Herringbone pattern. A formal French regency mantel and wet bar compel residents and guests to chat to one side while the baby grand piano and seating opposite could accommodate a chamber orchestra performance. Woodruff Brown Photography
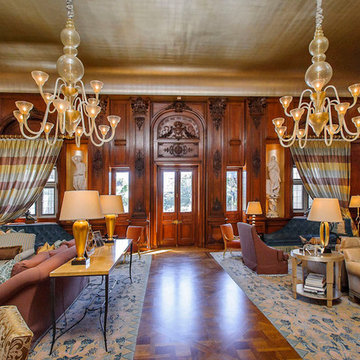
Dennis Mayer Photography
www.chilternestate.com
Huge eclectic formal medium tone wood floor living room photo in San Francisco
Huge eclectic formal medium tone wood floor living room photo in San Francisco
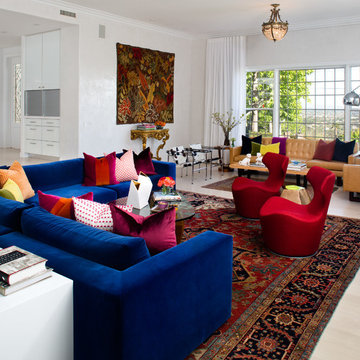
3rd Place
Residential Space over 3500 square feet
Anita Dawson, Allied Member ASID
Dawson Design Group
Example of a huge eclectic open concept light wood floor living room design in San Diego with white walls
Example of a huge eclectic open concept light wood floor living room design in San Diego with white walls
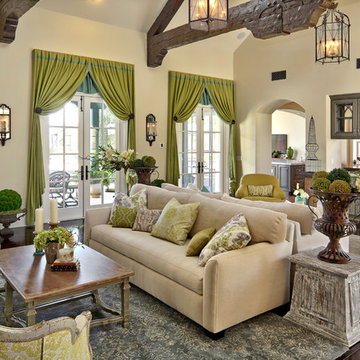
Chris Snitko
Huge eclectic enclosed dark wood floor and brown floor family room photo in Orange County with beige walls and a standard fireplace
Huge eclectic enclosed dark wood floor and brown floor family room photo in Orange County with beige walls and a standard fireplace

Positioned at the base of Camelback Mountain this hacienda is muy caliente! Designed for dear friends from New York, this home was carefully extracted from the Mrs’ mind.
She had a clear vision for a modern hacienda. Mirroring the clients, this house is both bold and colorful. The central focus was hospitality, outdoor living, and soaking up the amazing views. Full of amazing destinations connected with a curving circulation gallery, this hacienda includes water features, game rooms, nooks, and crannies all adorned with texture and color.
This house has a bold identity and a warm embrace. It was a joy to design for these long-time friends, and we wish them many happy years at Hacienda Del Sueño.
Project Details // Hacienda del Sueño
Architecture: Drewett Works
Builder: La Casa Builders
Landscape + Pool: Bianchi Design
Interior Designer: Kimberly Alonzo
Photographer: Dino Tonn
Wine Room: Innovative Wine Cellar Design
Publications
“Modern Hacienda: East Meets West in a Fabulous Phoenix Home,” Phoenix Home & Garden, November 2009
Awards
ASID Awards: First place – Custom Residential over 6,000 square feet
2009 Phoenix Home and Garden Parade of Homes
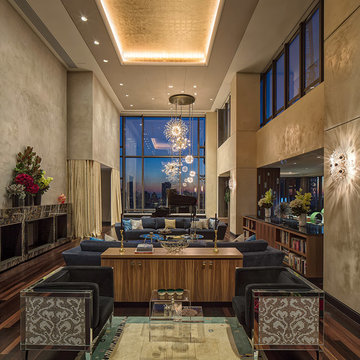
© SGM PHOTOGRAPHY
Example of a huge eclectic open concept dark wood floor living room design in New York
Example of a huge eclectic open concept dark wood floor living room design in New York
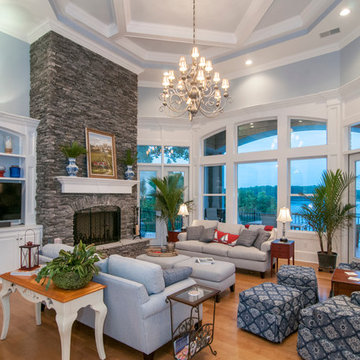
A series of bay windows on the rear of the home maximizes views from every room.
The main level begins with the grand foyer that overlooks an open staircase and out into the sprawling great room, where a towering hearth and custom ceiling design draw the eye upward. The breathtaking dining room is completely open to a huge gourmet kitchen, and leads to both screened and covered rear porches.
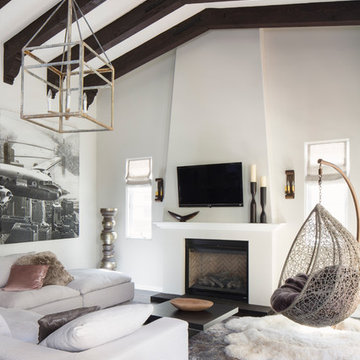
Meghan Bob Photography
Example of a huge eclectic open concept dark wood floor family room design in Los Angeles with white walls, a standard fireplace, a plaster fireplace and a wall-mounted tv
Example of a huge eclectic open concept dark wood floor family room design in Los Angeles with white walls, a standard fireplace, a plaster fireplace and a wall-mounted tv
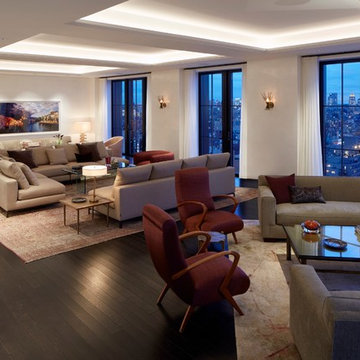
Roger Davies
Huge eclectic open concept dark wood floor living room photo in New York with white walls and no tv
Huge eclectic open concept dark wood floor living room photo in New York with white walls and no tv
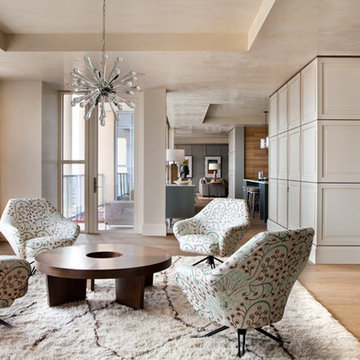
Nick Johnson
Example of a huge eclectic formal and open concept medium tone wood floor living room design in Austin with no fireplace, no tv and beige walls
Example of a huge eclectic formal and open concept medium tone wood floor living room design in Austin with no fireplace, no tv and beige walls
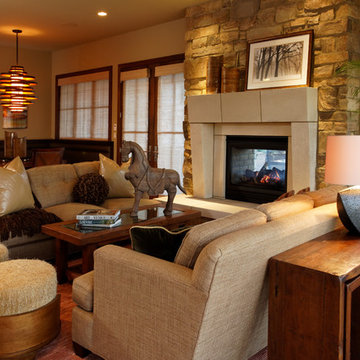
Jeffrey Bebee Photography
Family room - huge eclectic open concept medium tone wood floor family room idea in Omaha with beige walls, a two-sided fireplace and a stone fireplace
Family room - huge eclectic open concept medium tone wood floor family room idea in Omaha with beige walls, a two-sided fireplace and a stone fireplace
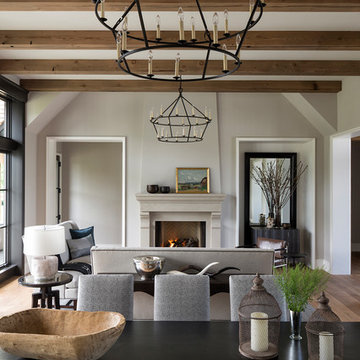
Landmark Photography
Example of a huge eclectic open concept medium tone wood floor and brown floor living room design in Minneapolis with beige walls, a standard fireplace, a stone fireplace and a concealed tv
Example of a huge eclectic open concept medium tone wood floor and brown floor living room design in Minneapolis with beige walls, a standard fireplace, a stone fireplace and a concealed tv
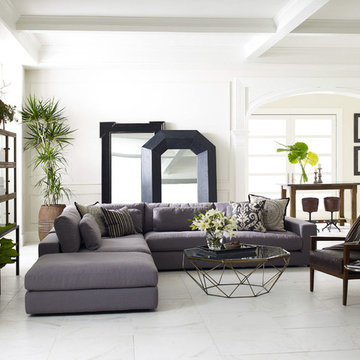
Example of a huge eclectic formal and open concept porcelain tile living room design in Charlotte with white walls and no tv
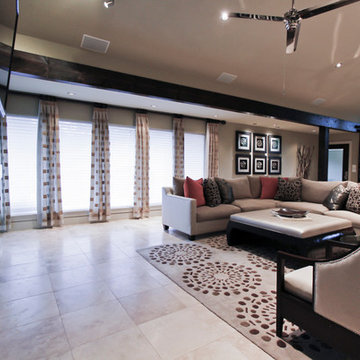
This Midcentury Modern Home was originally built in 1964 and was completely over-hauled and a seriously major renovation! We transformed 5 rooms into 1 great room and raised the ceiling by removing all the attic space. Initially, we wanted to keep the original terrazzo flooring throughout the house, but unfortunately we could not bring it back to life. This house is a 3200 sq. foot one story. We are still renovating, since this is my house...I will keep the pictures updated as we progress!
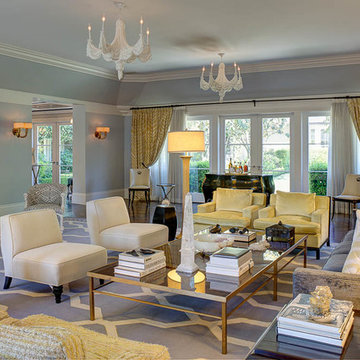
Brian Thomas Jones
Inspiration for a huge eclectic enclosed living room remodel in Los Angeles
Inspiration for a huge eclectic enclosed living room remodel in Los Angeles
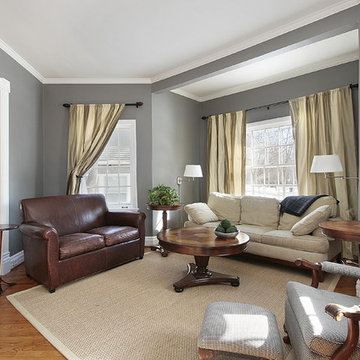
Example of a huge eclectic formal and enclosed medium tone wood floor living room design in Dallas with beige walls, a standard fireplace and no tv
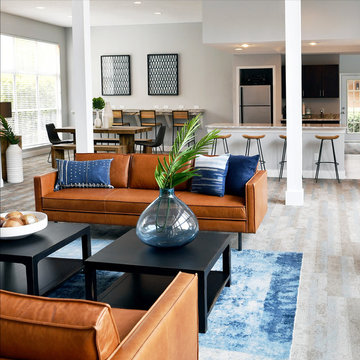
PHOTOGRAPHY:
Gaby Mendivil
West Elm Designers:
@walker.harmony , @maria214
Huge eclectic open concept carpeted and blue floor family room photo in Charlotte with gray walls and no fireplace
Huge eclectic open concept carpeted and blue floor family room photo in Charlotte with gray walls and no fireplace
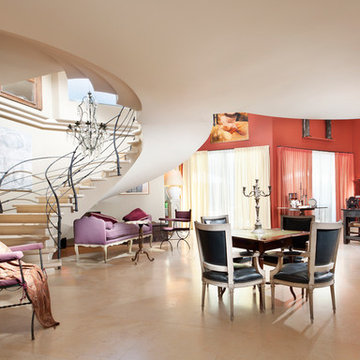
Designer jean- claude : jean@jean-claude.co.il
Example of a huge eclectic living room design in Other
Example of a huge eclectic living room design in Other
Huge Eclectic Living Space Ideas
1









