Large Eclectic Living Space Ideas
Refine by:
Budget
Sort by:Popular Today
1 - 20 of 7,476 photos
Item 1 of 3

Corner view of funky living room that flows into the two-tone family room
Large eclectic formal and enclosed medium tone wood floor, brown floor, coffered ceiling and wainscoting living room photo in Denver with beige walls, a standard fireplace and a stone fireplace
Large eclectic formal and enclosed medium tone wood floor, brown floor, coffered ceiling and wainscoting living room photo in Denver with beige walls, a standard fireplace and a stone fireplace

Inspiration for a large eclectic enclosed porcelain tile living room remodel in Orlando with beige walls and a wall-mounted tv
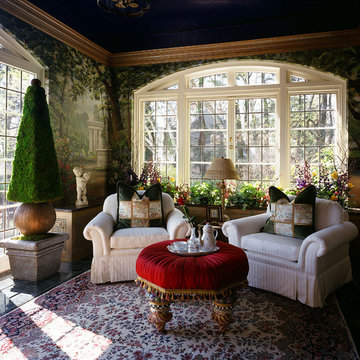
Garden Sun Room Aurbach Mansion:
This room was restored for a designer show house. We had hand painted murals done for the walls by William "Bill" Riley (rileycreative1@mac.com). They depict walking paths in a wondrous sculpture garden with flowers lining your every step. The champagne metallic molding was added at the top to increase the feeling of intimacy. The Ralph Lauren midnight blue ceiling helped to create a cozy space day or night. There are verde marble floors throughout. The ottoman is Mackenzie Childs. Antique pillows from The Martin Group.
Photography: Robert Benson Photography, Hartford, Ct.
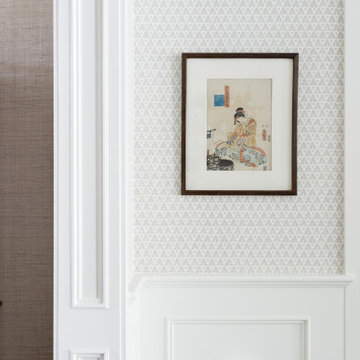
Inspiration for a large eclectic open concept wallpaper family room remodel in Los Angeles with beige walls
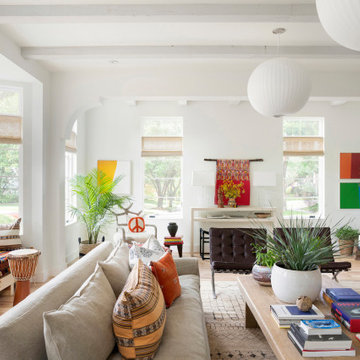
Interior Design: Lucy Interior Design | Builder: Detail Homes | Landscape Architecture: TOPO | Photography: Spacecrafting
Large eclectic open concept and formal light wood floor and beige floor living room photo in Minneapolis with white walls and no tv
Large eclectic open concept and formal light wood floor and beige floor living room photo in Minneapolis with white walls and no tv
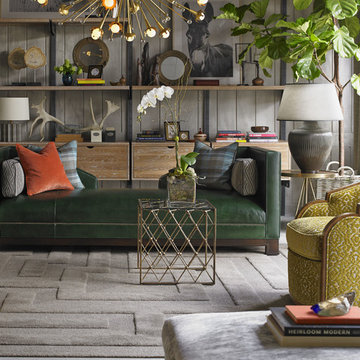
Wesley hall Social sofa P1980-91
Example of a large eclectic formal and enclosed carpeted and gray floor living room design in Boston with white walls, no fireplace and no tv
Example of a large eclectic formal and enclosed carpeted and gray floor living room design in Boston with white walls, no fireplace and no tv
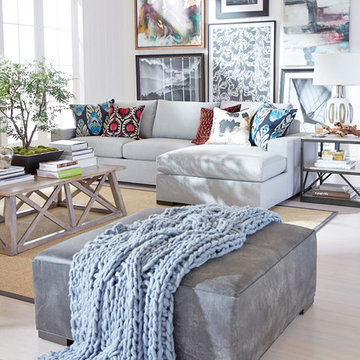
Family room - large eclectic open concept light wood floor and beige floor family room idea with white walls, no fireplace and no tv
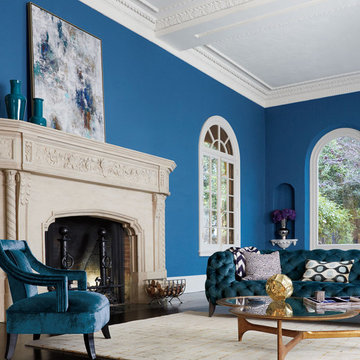
Living room - large eclectic formal and open concept dark wood floor and brown floor living room idea in Los Angeles with blue walls, a standard fireplace, a stone fireplace and no tv
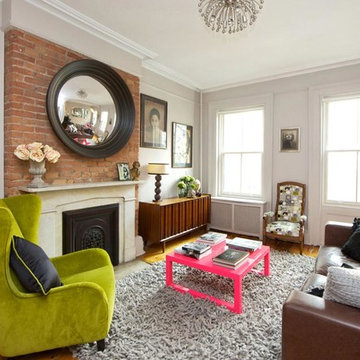
http://www.jairocriollo.com
Inspiration for a large eclectic formal and enclosed medium tone wood floor living room remodel in New York with gray walls, a standard fireplace, a brick fireplace and a concealed tv
Inspiration for a large eclectic formal and enclosed medium tone wood floor living room remodel in New York with gray walls, a standard fireplace, a brick fireplace and a concealed tv
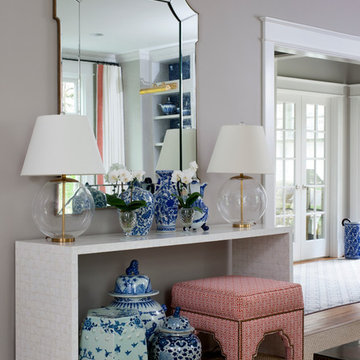
Stacey Zarin Goldberg
Example of a large eclectic open concept light wood floor living room library design in DC Metro with white walls, a standard fireplace, a brick fireplace and no tv
Example of a large eclectic open concept light wood floor living room library design in DC Metro with white walls, a standard fireplace, a brick fireplace and no tv
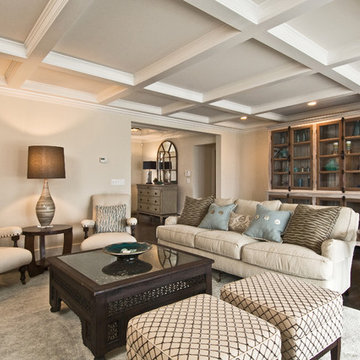
Vintage hutch paired with clean lined furniture create a unique living space.
Living room - large eclectic living room idea in New York with beige walls
Living room - large eclectic living room idea in New York with beige walls
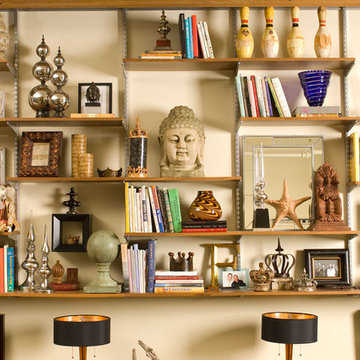
Design by Wesley-Wayne Interiors in Dallas, TX.
A well accessorized bookshelf brings drama to this space.
Large eclectic dark wood floor living room photo in Other with beige walls
Large eclectic dark wood floor living room photo in Other with beige walls
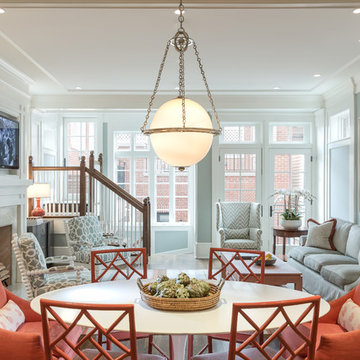
Design: Jessica Lagrange Interiors | Photo Credit: Kathleen Virginia Photography
Family room - large eclectic open concept medium tone wood floor family room idea in Chicago with a standard fireplace, a stone fireplace and a wall-mounted tv
Family room - large eclectic open concept medium tone wood floor family room idea in Chicago with a standard fireplace, a stone fireplace and a wall-mounted tv
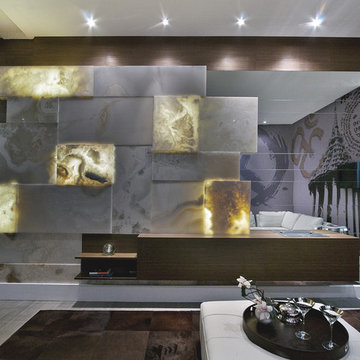
Prized for its exotic and translucent qualities, White Onyx is a beautiful natural stone that brings a sense of elegance and sophistication to any project.
Marble Of The World provided the dramatic white onyx stone featured in this design installation. Designed by Pepe Calderin Design, this living room setting exemplifies how exotic stone can be creatively used as a unique design focal point.
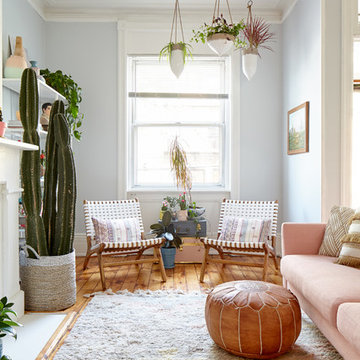
photos: Kyle Born
Large eclectic enclosed light wood floor and brown floor living room photo in New York with a bar, blue walls, a standard fireplace and no tv
Large eclectic enclosed light wood floor and brown floor living room photo in New York with a bar, blue walls, a standard fireplace and no tv
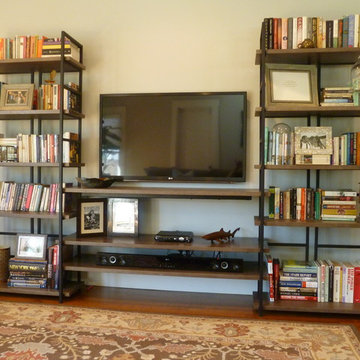
The industrial-style media center with open shelves keeps the space interesting but organized.
Large eclectic open concept medium tone wood floor family room photo in San Francisco with gray walls and a wall-mounted tv
Large eclectic open concept medium tone wood floor family room photo in San Francisco with gray walls and a wall-mounted tv
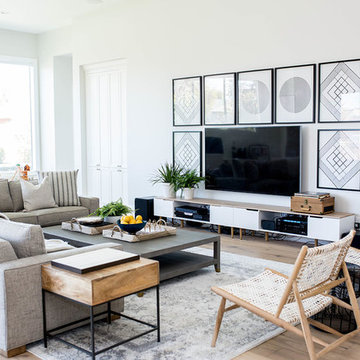
Modern stylish and eclectic design
Family room - large eclectic open concept family room idea in Phoenix with white walls and a wall-mounted tv
Family room - large eclectic open concept family room idea in Phoenix with white walls and a wall-mounted tv
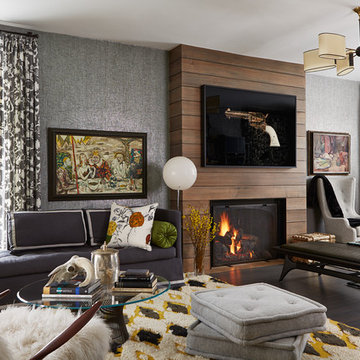
Photography by Susan Gillmore
Example of a large eclectic formal and open concept dark wood floor living room design in Minneapolis with gray walls, a standard fireplace, a wood fireplace surround and no tv
Example of a large eclectic formal and open concept dark wood floor living room design in Minneapolis with gray walls, a standard fireplace, a wood fireplace surround and no tv
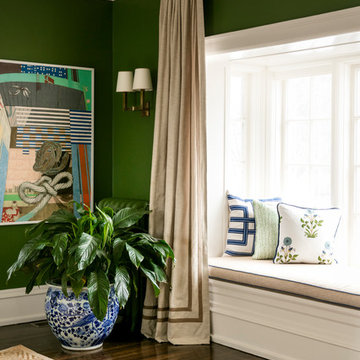
Rick Lozier
Example of a large eclectic enclosed living room design in Cedar Rapids
Example of a large eclectic enclosed living room design in Cedar Rapids
Large Eclectic Living Space Ideas
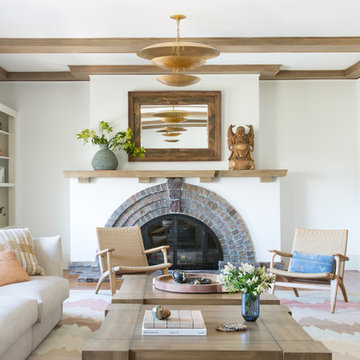
Well-traveled. Relaxed. Timeless.
Our well-traveled clients were soon-to-be empty nesters when they approached us for help reimagining their Presidio Heights home. The expansive Spanish-Revival residence originally constructed in 1908 had been substantially renovated 8 year prior, but needed some adaptations to better suit the needs of a family with three college-bound teens. We evolved the space to be a bright, relaxed reflection of the family’s time together, revising the function and layout of the ground-floor rooms and filling them with casual, comfortable furnishings and artifacts collected abroad.
One of the key changes we made to the space plan was to eliminate the formal dining room and transform an area off the kitchen into a casual gathering spot for our clients and their children. The expandable table and coffee/wine bar means the room can handle large dinner parties and small study sessions with similar ease. The family room was relocated from a lower level to be more central part of the main floor, encouraging more quality family time, and freeing up space for a spacious home gym.
In the living room, lounge-worthy upholstery grounds the space, encouraging a relaxed and effortless West Coast vibe. Exposed wood beams recall the original Spanish-influence, but feel updated and fresh in a light wood stain. Throughout the entry and main floor, found artifacts punctate the softer textures — ceramics from New Mexico, religious sculpture from Asia and a quirky wall-mounted phone that belonged to our client’s grandmother.
1









