Eclectic Living Space with a Wall-Mounted TV Ideas
Refine by:
Budget
Sort by:Popular Today
1 - 20 of 5,224 photos
Item 1 of 3
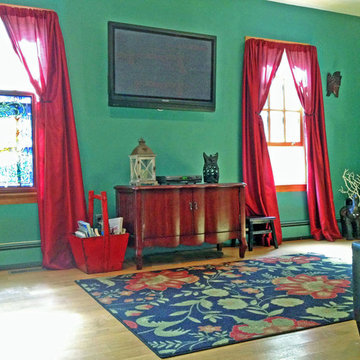
This NY interior design of an eclectic living room features a predominantly red and green color scheme. We wanted to preserve some of the historic charm of this old Victorian convent house, while at the same time modernizing and combining that style with eclectic, artsy elements. Read more about our projects on my blog, www.amberfreda.com.

Inspiration for a large eclectic enclosed porcelain tile living room remodel in Orlando with beige walls and a wall-mounted tv

Raw Urth's hand crafted coved fireplace surround & hearth
Finish : Dark Washed patina on steel
*Scott Moran, The Log Home Guy (Cambridge, Wi)
*Tadsen Photography (Madison, Wi)

Two of the cabin's most striking features can be seen as soon as guests enter the door.
The beautiful custom staircase and rails highlight the height of the small structure and gives a view to both the library and workspace in the main loft and the second loft, referred to as The Perch.
The cozy conversation pit in this small footprint saves space and allows for 8 or more. Custom cushions are made from Revolution fabric and carpet is by Flor. Floors are reclaimed barn wood milled in Northern Ohio
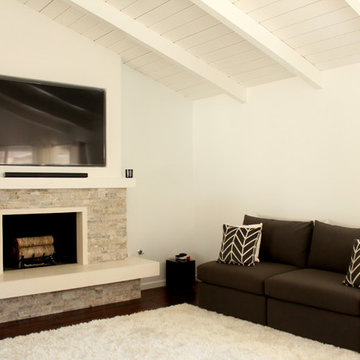
Remodel of masonry fireplace. Installation of stacked stone and limestone trim, along with wrap around mantel. TV & mount are recessed into drywall pop-out.
Photography: Lucina Ortiz pentaprismworks.com
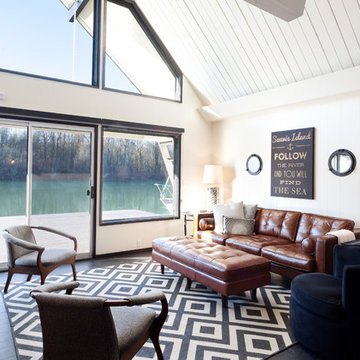
IDS (Interior Design Society) Designer of the Year - National Competition - 3rd Place award winning Living Space ($30,000 & Under category)
Photo by: Shawn St. Peter Photography -
What designer could pass on the opportunity to buy a floating home like the one featured in the movie Sleepless in Seattle? Well, not this one! When I purchased this floating home from my aunt and uncle, I undertook a huge out-of-state remodel. Up for the challenge, I grabbed my water wings, sketchpad, & measuring tape. It was sink or swim for Patricia Lockwood to finish before the end of 2014. The big reveal for the finished houseboat on Sauvie Island will be in the summer of 2015 - so stay tuned.
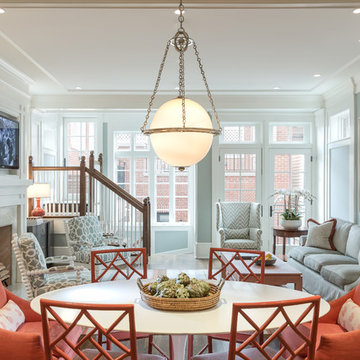
Design: Jessica Lagrange Interiors | Photo Credit: Kathleen Virginia Photography
Family room - large eclectic open concept medium tone wood floor family room idea in Chicago with a standard fireplace, a stone fireplace and a wall-mounted tv
Family room - large eclectic open concept medium tone wood floor family room idea in Chicago with a standard fireplace, a stone fireplace and a wall-mounted tv
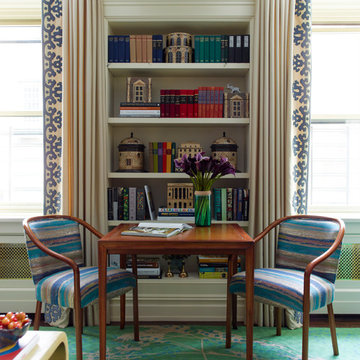
Eric Piasecki
Example of a mid-sized eclectic formal and enclosed dark wood floor living room design in New York with beige walls, a standard fireplace and a wall-mounted tv
Example of a mid-sized eclectic formal and enclosed dark wood floor living room design in New York with beige walls, a standard fireplace and a wall-mounted tv
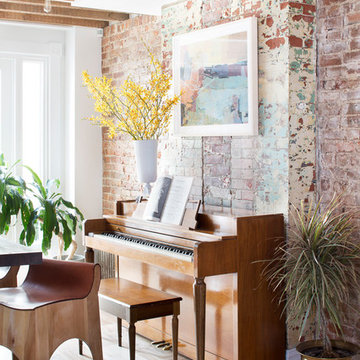
Photo - Jessica Glynn Photography
Inspiration for a mid-sized eclectic enclosed light wood floor and beige floor living room remodel in New York with multicolored walls, a standard fireplace, a stone fireplace and a wall-mounted tv
Inspiration for a mid-sized eclectic enclosed light wood floor and beige floor living room remodel in New York with multicolored walls, a standard fireplace, a stone fireplace and a wall-mounted tv
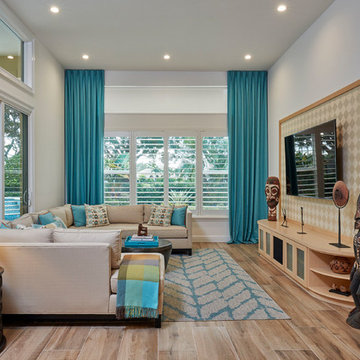
Carmel Brantley
Inspiration for an eclectic open concept beige floor family room remodel in Miami with white walls, no fireplace and a wall-mounted tv
Inspiration for an eclectic open concept beige floor family room remodel in Miami with white walls, no fireplace and a wall-mounted tv
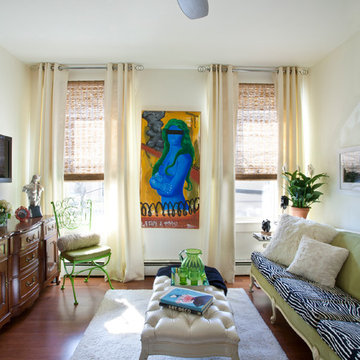
Melabee Miller
Example of a small eclectic enclosed medium tone wood floor family room design in New York with a wall-mounted tv
Example of a small eclectic enclosed medium tone wood floor family room design in New York with a wall-mounted tv
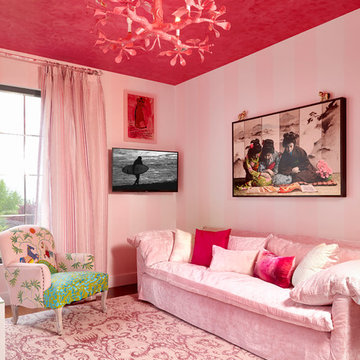
Eclectic family room photo in New York with pink walls and a wall-mounted tv
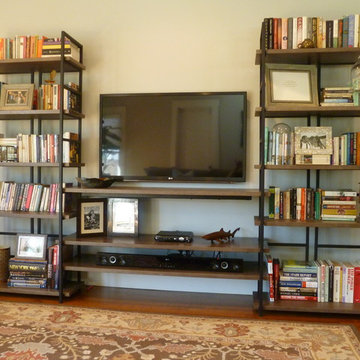
The industrial-style media center with open shelves keeps the space interesting but organized.
Large eclectic open concept medium tone wood floor family room photo in San Francisco with gray walls and a wall-mounted tv
Large eclectic open concept medium tone wood floor family room photo in San Francisco with gray walls and a wall-mounted tv
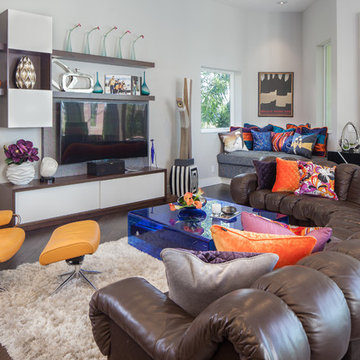
Example of an eclectic dark wood floor living room design in Miami with white walls and a wall-mounted tv
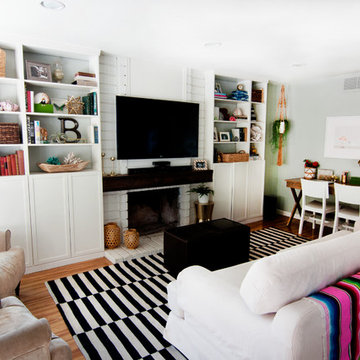
Photo: Alexandra Crafton © 2016 Houzz
Wall paint: Aloof Gray, Sherwin-Williams; fireplace and moldings paint: Simply White, Benjamin Moore; rug: Stockholm Rug, IKEA; couch: IKEA (now discontinued); chairs: One King's Lane; white chairs: Ikea (now discontinued); wooden desk: Campaign Desk, World Market; desk lamp: Gumball Desk Lamp, Urban Outfitters; floor: Exotic Walnut laminate, Eternity Floors; bookshelves: Ikea
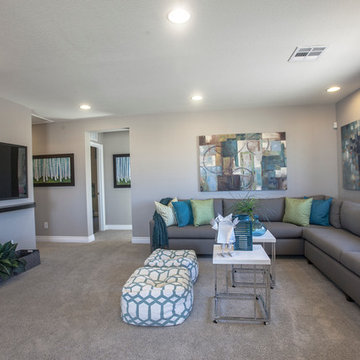
Example of a large eclectic loft-style carpeted family room design in Las Vegas with gray walls and a wall-mounted tv

The sunny new family room/breakfast room addition enjoys wrap-around views of the garden. Large skylights bring in lots of daylight.
Photo: Jeffrey Totaro
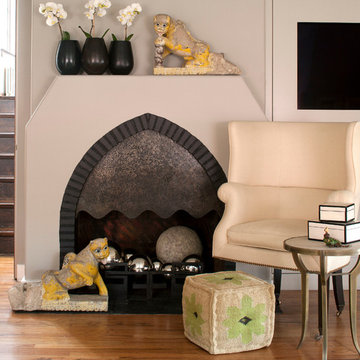
Emily Minton-Redfield Photography
Inspiration for an eclectic medium tone wood floor living room remodel in Denver with beige walls, a standard fireplace and a wall-mounted tv
Inspiration for an eclectic medium tone wood floor living room remodel in Denver with beige walls, a standard fireplace and a wall-mounted tv

Positioned at the base of Camelback Mountain this hacienda is muy caliente! Designed for dear friends from New York, this home was carefully extracted from the Mrs’ mind.
She had a clear vision for a modern hacienda. Mirroring the clients, this house is both bold and colorful. The central focus was hospitality, outdoor living, and soaking up the amazing views. Full of amazing destinations connected with a curving circulation gallery, this hacienda includes water features, game rooms, nooks, and crannies all adorned with texture and color.
This house has a bold identity and a warm embrace. It was a joy to design for these long-time friends, and we wish them many happy years at Hacienda Del Sueño.
Project Details // Hacienda del Sueño
Architecture: Drewett Works
Builder: La Casa Builders
Landscape + Pool: Bianchi Design
Interior Designer: Kimberly Alonzo
Photographer: Dino Tonn
Wine Room: Innovative Wine Cellar Design
Publications
“Modern Hacienda: East Meets West in a Fabulous Phoenix Home,” Phoenix Home & Garden, November 2009
Awards
ASID Awards: First place – Custom Residential over 6,000 square feet
2009 Phoenix Home and Garden Parade of Homes
Eclectic Living Space with a Wall-Mounted TV Ideas
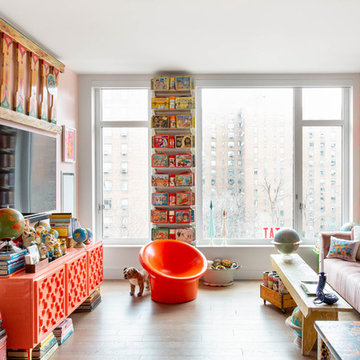
Rikki Snyder © 2019 Houzz
Eclectic open concept medium tone wood floor and brown floor living room photo in New York with multicolored walls and a wall-mounted tv
Eclectic open concept medium tone wood floor and brown floor living room photo in New York with multicolored walls and a wall-mounted tv
1









