Eclectic Open Concept Living Space Ideas
Refine by:
Budget
Sort by:Popular Today
1 - 20 of 3,645 photos
Item 1 of 4
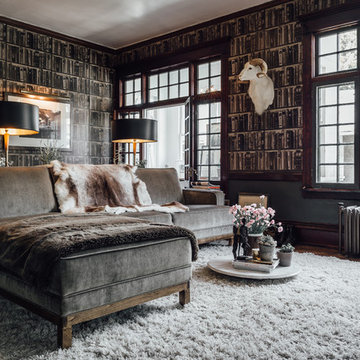
Kerri Fukui
Example of a mid-sized eclectic open concept dark wood floor living room design in Salt Lake City
Example of a mid-sized eclectic open concept dark wood floor living room design in Salt Lake City

A stunning Heriz rug was added to existing furnishings to pull the room together, along with colorful designer pillows and a Spanish bench, using fabrics from Schumacher and Kathryn M. Ireland collections.
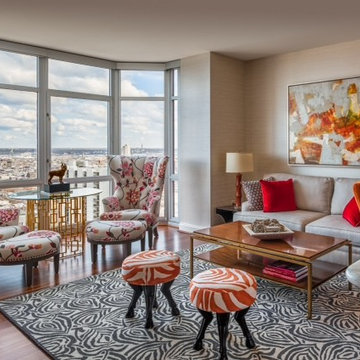
The directive for this living room was for it to have an immediate welcoming effect into the heart of the apartment. Not only did the clients want visitors to be drawn into the spectacular view of the city and the Delaware river, but they really wanted it to say “fun people live here.” The centerpiece of the room is the mixed media painting above the sofa by Alexys Henry. The whimsical animal-leg stools are by Oly Studio, and the His-and-Hers wing chairs are from Bruschwig & Fils as well as the vibrant modern floral print fabric. The rug is from Beatrice & Martin and does a great job disguising dog hair from the client’s two resident Boston terriers.
Photo Credit - Tom Crane Photography
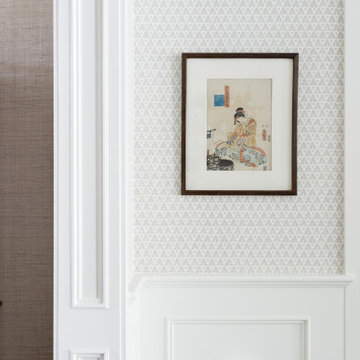
Inspiration for a large eclectic open concept wallpaper family room remodel in Los Angeles with beige walls
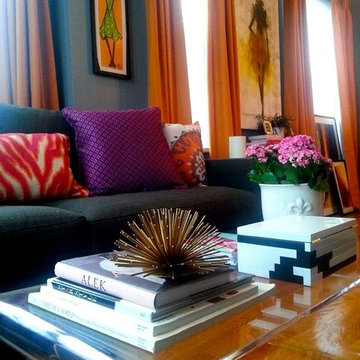
Inquire About Our Design Services
This homeowner loved color. In order to bring in more color, I ditched her yellow and orange walls by painting the room gray, with charcoal trim. I often tell folks in order to pump up the color, we have to bring down the backdrop, and Lori’s condo was my case in point.
And then we proceeded with construction. Yep, construction. I had to figure out a way around the awkward floor plan, and where to put that TV. We decided to rebuild her fireplace to house her TV - it was great way to utilize the unused space.
Marcel Page

Two of the cabin's most striking features can be seen as soon as guests enter the door.
The beautiful custom staircase and rails highlight the height of the small structure and gives a view to both the library and workspace in the main loft and the second loft, referred to as The Perch.
The cozy conversation pit in this small footprint saves space and allows for 8 or more. Custom cushions are made from Revolution fabric and carpet is by Flor. Floors are reclaimed barn wood milled in Northern Ohio

The open plan Living/Dining room is flooded with light from the rear patio. Rug bought in Marrakech is a classic Beni Ourain black and white Berber wool. The Malm orange fireplace dates from the 1960's and was sourced from the Rose Bowl. All furniture is vintage and reupholstered: Harvey Probber Cubo sectional in Perennials narrow stripe, Pair of French slipper chairs from the Marche aux Puces in Paris, redone in two fabrics by Kathryn M Ireland, Pair of Florence Knoll white Formica round coffee tables, and Spanish Colonial tile end tables, hold a pair of tall Italian gilt lamps (Borghese style) with custom shades in avocado. Pillows and throws from Morocco, and Kanthas from India.
Photo by Bret Gum for Flea Market Decor Magazine

We created a new library space off to the side from the remodeled living room. We had new hand scraped hardwood flooring installed throughout.
Mitchell Shenker Photography
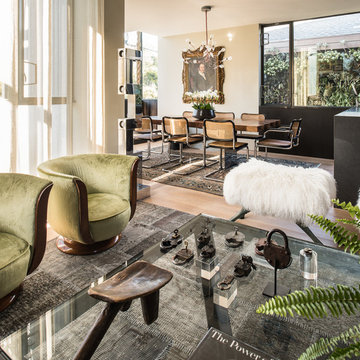
Drew Kelly
Example of a mid-sized eclectic open concept light wood floor living room design in San Francisco with white walls and no fireplace
Example of a mid-sized eclectic open concept light wood floor living room design in San Francisco with white walls and no fireplace
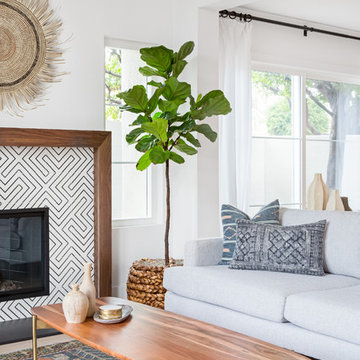
Chad Mellon Photographer
Example of a mid-sized eclectic formal and open concept living room design in Orange County with white walls, a standard fireplace and a wood fireplace surround
Example of a mid-sized eclectic formal and open concept living room design in Orange County with white walls, a standard fireplace and a wood fireplace surround
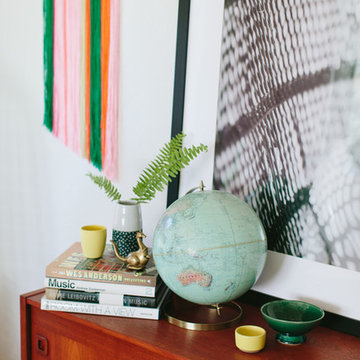
Example of a mid-sized eclectic formal and open concept medium tone wood floor living room design in Los Angeles with white walls, no fireplace and no tv
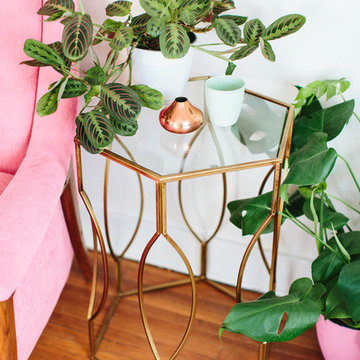
Mid-sized eclectic formal and open concept medium tone wood floor living room photo in Los Angeles with white walls, no fireplace and no tv
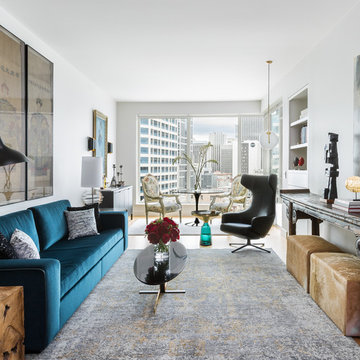
Haris Kenjar
Example of a small eclectic open concept medium tone wood floor living room design in Seattle with beige walls and no fireplace
Example of a small eclectic open concept medium tone wood floor living room design in Seattle with beige walls and no fireplace
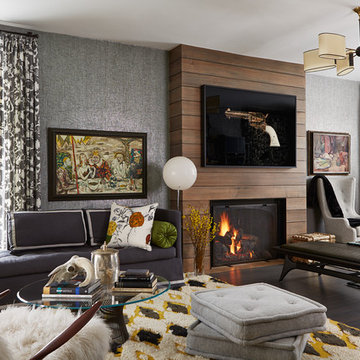
Photography by Susan Gillmore
Example of a large eclectic formal and open concept dark wood floor living room design in Minneapolis with gray walls, a standard fireplace, a wood fireplace surround and no tv
Example of a large eclectic formal and open concept dark wood floor living room design in Minneapolis with gray walls, a standard fireplace, a wood fireplace surround and no tv
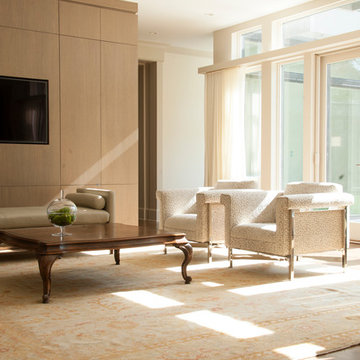
Architecture by Donald Lococo Architects.
Audio/Video by Bethesda Systems.
Inspiration for a large eclectic open concept medium tone wood floor living room remodel in DC Metro with beige walls and a media wall
Inspiration for a large eclectic open concept medium tone wood floor living room remodel in DC Metro with beige walls and a media wall
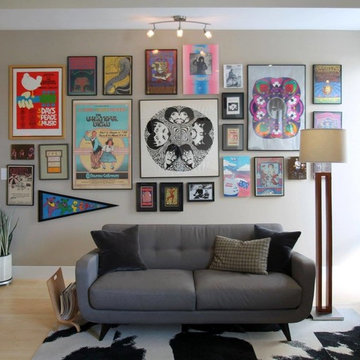
TVL Creative
Mid-sized eclectic open concept light wood floor living room photo in Denver with white walls, a standard fireplace, a stone fireplace and a wall-mounted tv
Mid-sized eclectic open concept light wood floor living room photo in Denver with white walls, a standard fireplace, a stone fireplace and a wall-mounted tv
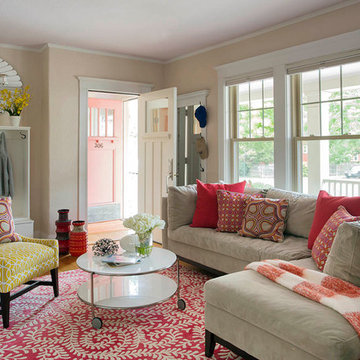
Heidi Pribell Interiors puts a fresh twist on classic design serving the major Boston metro area. By blending grandeur with bohemian flair, Heidi creates inviting interiors with an elegant and sophisticated appeal. Confident in mixing eras, style and color, she brings her expertise and love of antiques, art and objects to every project.
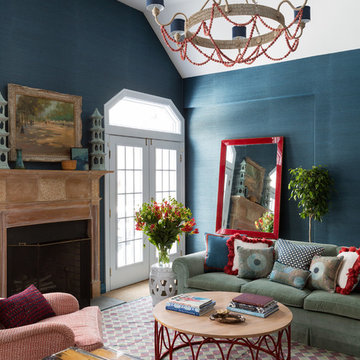
Photo by: Ball & Albanese
Mid-sized eclectic open concept carpeted family room photo in New York with blue walls, a standard fireplace, a stone fireplace and a media wall
Mid-sized eclectic open concept carpeted family room photo in New York with blue walls, a standard fireplace, a stone fireplace and a media wall
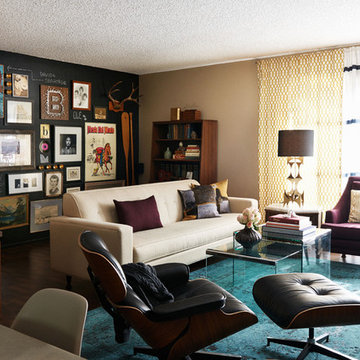
Photographer: Kirsten Hepburn
Living room - large eclectic formal and open concept dark wood floor living room idea in Salt Lake City with beige walls, no fireplace and no tv
Living room - large eclectic formal and open concept dark wood floor living room idea in Salt Lake City with beige walls, no fireplace and no tv
Eclectic Open Concept Living Space Ideas
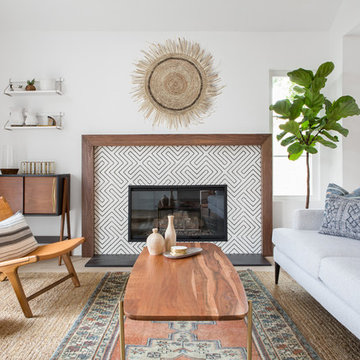
Chad Mellon Photographer
Example of a mid-sized eclectic formal and open concept light wood floor living room design in Orange County with white walls, a standard fireplace, a wood fireplace surround and no tv
Example of a mid-sized eclectic formal and open concept light wood floor living room design in Orange County with white walls, a standard fireplace, a wood fireplace surround and no tv
1









