Eclectic Living Space with White Walls Ideas
Refine by:
Budget
Sort by:Popular Today
1 - 20 of 9,210 photos
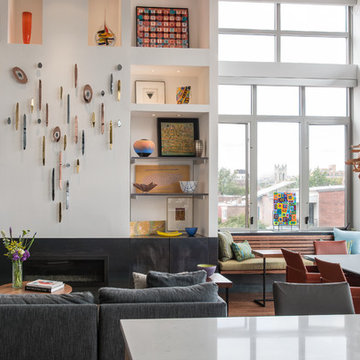
Eclectic formal and open concept medium tone wood floor living room photo in DC Metro with white walls, a ribbon fireplace and a tile fireplace
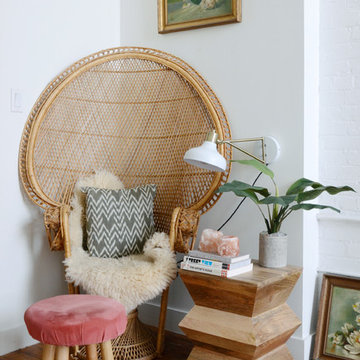
Photo: Faith Towers © 2018 Houzz
Living room - eclectic medium tone wood floor and brown floor living room idea in Providence with white walls
Living room - eclectic medium tone wood floor and brown floor living room idea in Providence with white walls

A stunning Heriz rug was added to existing furnishings to pull the room together, along with colorful designer pillows and a Spanish bench, using fabrics from Schumacher and Kathryn M. Ireland collections.

1920's Bungalow revitalized open concept living, dining, kitchen - Interior Architecture: HAUS | Architecture + BRUSFO - Construction Management: WERK | Build - Photo: HAUS | Architecture
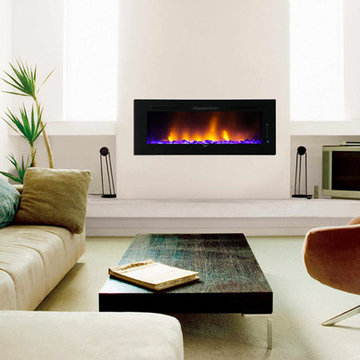
Mid-sized eclectic formal and open concept carpeted and beige floor living room photo in San Francisco with white walls, a ribbon fireplace, a plaster fireplace and a tv stand
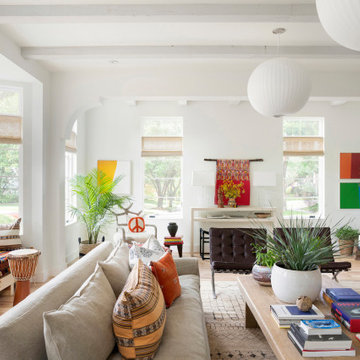
Interior Design: Lucy Interior Design | Builder: Detail Homes | Landscape Architecture: TOPO | Photography: Spacecrafting
Large eclectic open concept and formal light wood floor and beige floor living room photo in Minneapolis with white walls and no tv
Large eclectic open concept and formal light wood floor and beige floor living room photo in Minneapolis with white walls and no tv
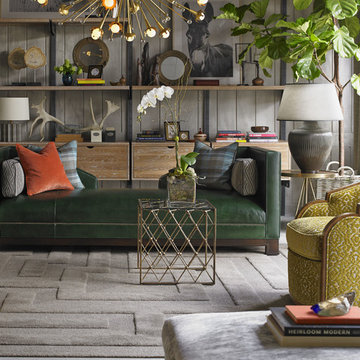
Wesley hall Social sofa P1980-91
Example of a large eclectic formal and enclosed carpeted and gray floor living room design in Boston with white walls, no fireplace and no tv
Example of a large eclectic formal and enclosed carpeted and gray floor living room design in Boston with white walls, no fireplace and no tv
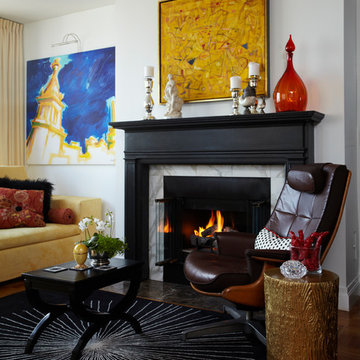
This living room is centered on the art and the views, so Michael kept the walls white. Photo: Rick Lew
Eclectic living room photo in New York with white walls and a standard fireplace
Eclectic living room photo in New York with white walls and a standard fireplace
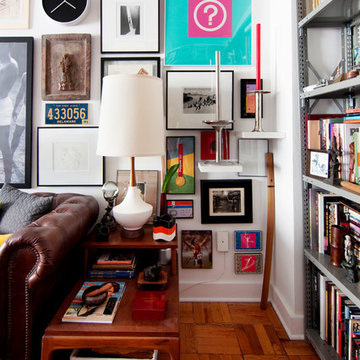
Photo: Alexandra Crafton © 2016 Houzz
Example of an eclectic medium tone wood floor living room design in Boston with white walls
Example of an eclectic medium tone wood floor living room design in Boston with white walls

The open plan Living/Dining room is flooded with light from the rear patio. Rug bought in Marrakech is a classic Beni Ourain black and white Berber wool. The Malm orange fireplace dates from the 1960's and was sourced from the Rose Bowl. All furniture is vintage and reupholstered: Harvey Probber Cubo sectional in Perennials narrow stripe, Pair of French slipper chairs from the Marche aux Puces in Paris, redone in two fabrics by Kathryn M Ireland, Pair of Florence Knoll white Formica round coffee tables, and Spanish Colonial tile end tables, hold a pair of tall Italian gilt lamps (Borghese style) with custom shades in avocado. Pillows and throws from Morocco, and Kanthas from India.
Photo by Bret Gum for Flea Market Decor Magazine
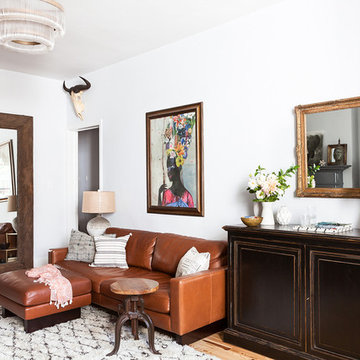
Inspiration for a small eclectic formal and open concept light wood floor and beige floor living room remodel in New York with white walls and no tv
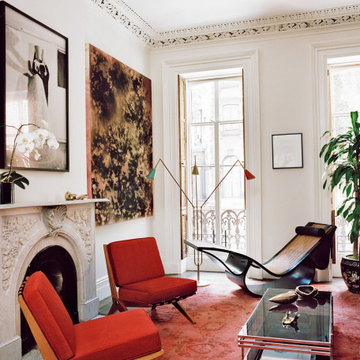
Example of a mid-sized eclectic formal and enclosed living room design in New Orleans with white walls, a standard fireplace, a plaster fireplace and no tv
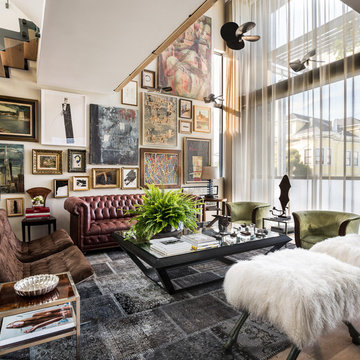
Drew Kelly
Example of a mid-sized eclectic open concept light wood floor living room design in San Francisco with white walls, no fireplace and no tv
Example of a mid-sized eclectic open concept light wood floor living room design in San Francisco with white walls, no fireplace and no tv
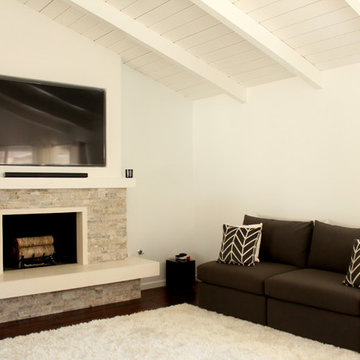
Remodel of masonry fireplace. Installation of stacked stone and limestone trim, along with wrap around mantel. TV & mount are recessed into drywall pop-out.
Photography: Lucina Ortiz pentaprismworks.com
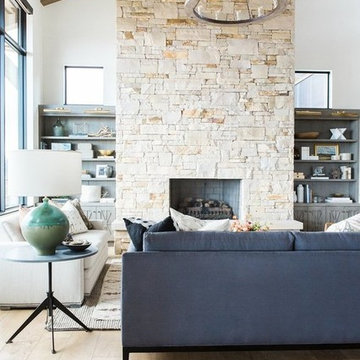
Shop the Look, See the Photo Tour here: https://www.studio-mcgee.com/studioblog/2017/4/24/promontory-project-great-room-kitchen?rq=Promontory%20Project%3A
Watch the Webisode: https://www.studio-mcgee.com/studioblog/2017/4/21/promontory-project-webisode?rq=Promontory%20Project%3A
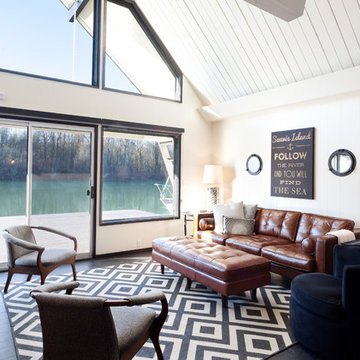
IDS (Interior Design Society) Designer of the Year - National Competition - 3rd Place award winning Living Space ($30,000 & Under category)
Photo by: Shawn St. Peter Photography -
What designer could pass on the opportunity to buy a floating home like the one featured in the movie Sleepless in Seattle? Well, not this one! When I purchased this floating home from my aunt and uncle, I undertook a huge out-of-state remodel. Up for the challenge, I grabbed my water wings, sketchpad, & measuring tape. It was sink or swim for Patricia Lockwood to finish before the end of 2014. The big reveal for the finished houseboat on Sauvie Island will be in the summer of 2015 - so stay tuned.
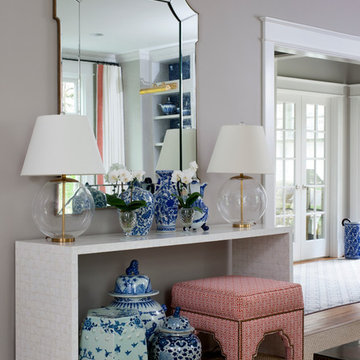
Stacey Zarin Goldberg
Example of a large eclectic open concept light wood floor living room library design in DC Metro with white walls, a standard fireplace, a brick fireplace and no tv
Example of a large eclectic open concept light wood floor living room library design in DC Metro with white walls, a standard fireplace, a brick fireplace and no tv
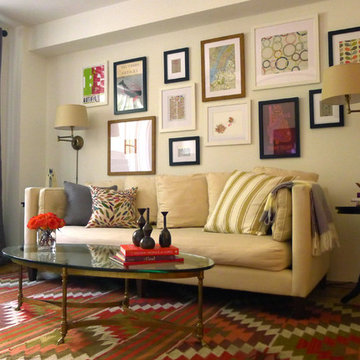
This space is home to a young family. The kilim rug is fashioned of indoor/outdoor fibers, which makes it particularly durable, and a good choice for a home with both kids and pets. The artwork reflects the hometowns and interests of the couple, and the mix of patterns is especially lively. The look is both modern and warm, a perfect match for the friendly people that live there.

We created a new library space off to the side from the remodeled living room. We had new hand scraped hardwood flooring installed throughout.
Mitchell Shenker Photography
Eclectic Living Space with White Walls Ideas
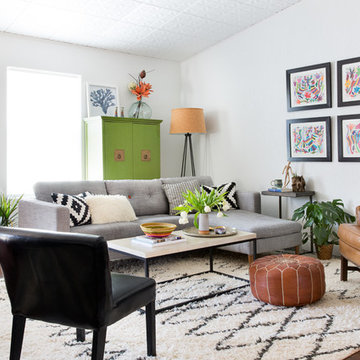
Photo by Molly Culver
Example of an eclectic open concept dark wood floor and brown floor living room design in Austin with white walls
Example of an eclectic open concept dark wood floor and brown floor living room design in Austin with white walls
1









