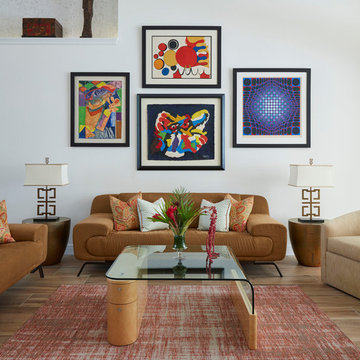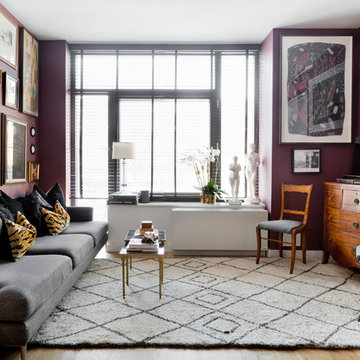Eclectic Home Design Ideas
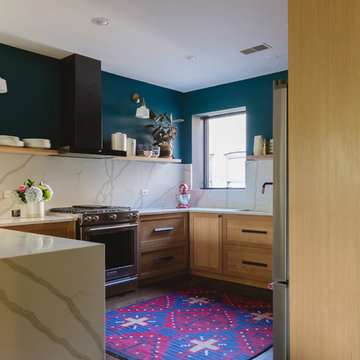
Photo: Rachel Loewen © 2019 Houzz
Eclectic u-shaped gray floor kitchen photo in Chicago with an undermount sink, shaker cabinets, medium tone wood cabinets, white backsplash, stainless steel appliances, a peninsula and white countertops
Eclectic u-shaped gray floor kitchen photo in Chicago with an undermount sink, shaker cabinets, medium tone wood cabinets, white backsplash, stainless steel appliances, a peninsula and white countertops
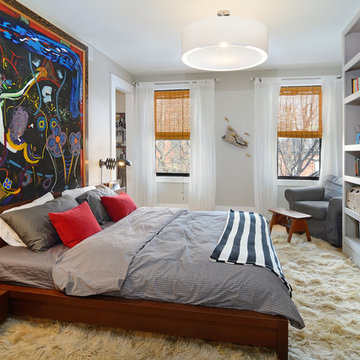
Property Marketed by Hudson Place Realty - Style meets substance in this circa 1875 townhouse. Completely renovated & restored in a contemporary, yet warm & welcoming style, 295 Pavonia Avenue is the ultimate home for the 21st century urban family. Set on a 25’ wide lot, this Hamilton Park home offers an ideal open floor plan, 5 bedrooms, 3.5 baths and a private outdoor oasis.
With 3,600 sq. ft. of living space, the owner’s triplex showcases a unique formal dining rotunda, living room with exposed brick and built in entertainment center, powder room and office nook. The upper bedroom floors feature a master suite separate sitting area, large walk-in closet with custom built-ins, a dream bath with an over-sized soaking tub, double vanity, separate shower and water closet. The top floor is its own private retreat complete with bedroom, full bath & large sitting room.
Tailor-made for the cooking enthusiast, the chef’s kitchen features a top notch appliance package with 48” Viking refrigerator, Kuppersbusch induction cooktop, built-in double wall oven and Bosch dishwasher, Dacor espresso maker, Viking wine refrigerator, Italian Zebra marble counters and walk-in pantry. A breakfast nook leads out to the large deck and yard for seamless indoor/outdoor entertaining.
Other building features include; a handsome façade with distinctive mansard roof, hardwood floors, Lutron lighting, home automation/sound system, 2 zone CAC, 3 zone radiant heat & tremendous storage, A garden level office and large one bedroom apartment with private entrances, round out this spectacular home.
Find the right local pro for your project
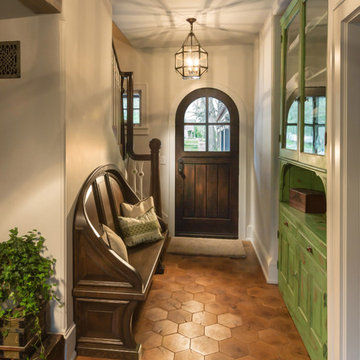
Small Lanterns in an Antique Zinc finish give this foyer a unique look and feel. The hexagon floor tile brings texture and a warm environment to the space.
photo by Doug Edmunds
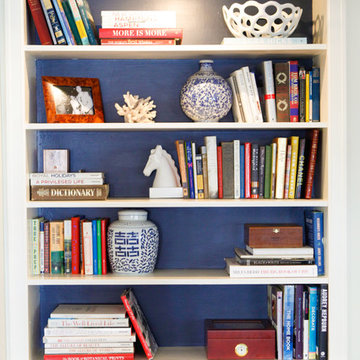
Michelle Leonard Photography
Mid-sized eclectic family room photo in Wilmington with blue walls
Mid-sized eclectic family room photo in Wilmington with blue walls

This pull out table provides a quick breakfast area when there is no room for a standard table.
JBL Photography
Example of a small eclectic u-shaped bamboo floor enclosed kitchen design in San Francisco with a farmhouse sink, shaker cabinets, beige cabinets, glass tile backsplash, stainless steel appliances and no island
Example of a small eclectic u-shaped bamboo floor enclosed kitchen design in San Francisco with a farmhouse sink, shaker cabinets, beige cabinets, glass tile backsplash, stainless steel appliances and no island
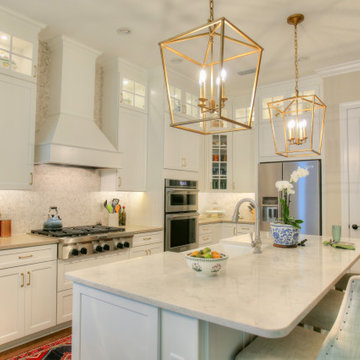
Sponsored
Columbus, OH
Snider & Metcalf Interior Design, LTD
Leading Interior Designers in Columbus, Ohio & Ponte Vedra, Florida
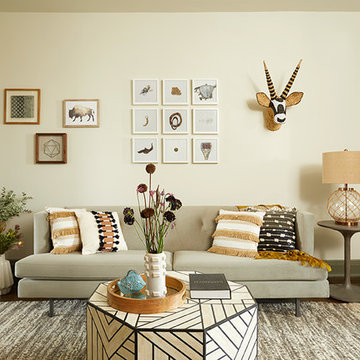
Photos by Emily Gilbert
Living room library - small eclectic enclosed dark wood floor and brown floor living room library idea in New York with beige walls, no fireplace and no tv
Living room library - small eclectic enclosed dark wood floor and brown floor living room library idea in New York with beige walls, no fireplace and no tv
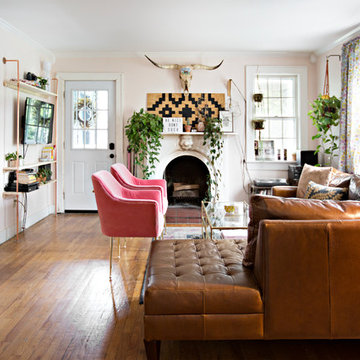
Photo: Caroline Sharpnack © 2017 Houzz
Example of an eclectic enclosed medium tone wood floor and brown floor living room design in Nashville with pink walls, a standard fireplace, a plaster fireplace and a wall-mounted tv
Example of an eclectic enclosed medium tone wood floor and brown floor living room design in Nashville with pink walls, a standard fireplace, a plaster fireplace and a wall-mounted tv
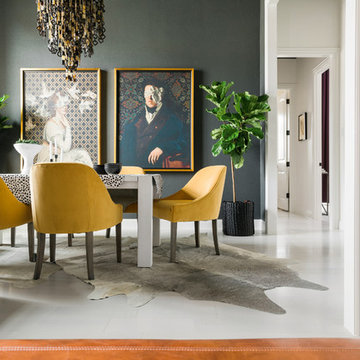
https://www.tiffanybrooksinteriors.com
Inquire About Our Design Services
https://www.tiffanybrooksinteriors.com Inquire About Our Design Services. Dining room designed by Tiffany Brooks.
Photos © 2018 Scripps Networks, LLC.
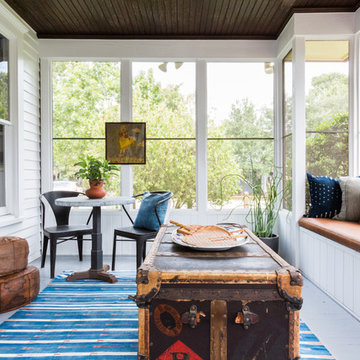
Mid-sized eclectic screened-in side porch idea in Houston with decking and a roof extension
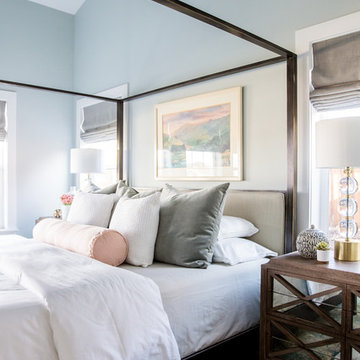
Lindsay Salazar
Example of a large eclectic master painted wood floor bedroom design in Salt Lake City with green walls
Example of a large eclectic master painted wood floor bedroom design in Salt Lake City with green walls
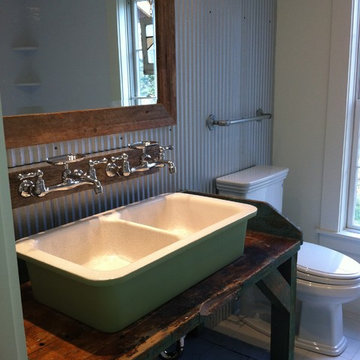
The rustic bathroom in this ski house needed to accommodate active kids. My client had this antique work bench that her husband used to store his tools. We acquired the antique porcelain sink and old school faucets. The walls were finished with galvanized sheet metal. Towel bar is made from plumbing fittings.

Sponsored
Columbus, OH
Mosaic Design Studio
Creating Thoughtful, Livable Spaces For You in Franklin County
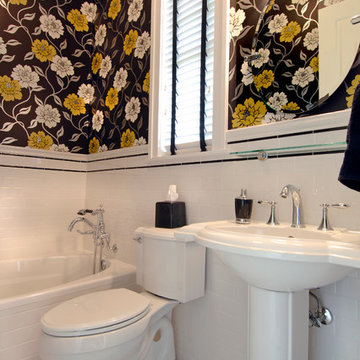
This is actually a new bathroom.
Alcove bathtub - eclectic white tile and subway tile alcove bathtub idea in Miami with a pedestal sink, a two-piece toilet and multicolored walls
Alcove bathtub - eclectic white tile and subway tile alcove bathtub idea in Miami with a pedestal sink, a two-piece toilet and multicolored walls
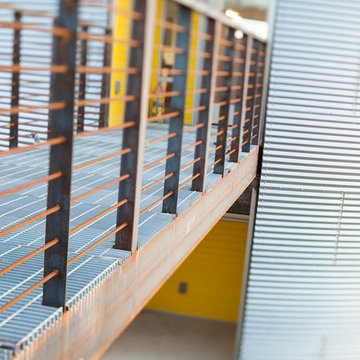
Photo credit: Louis Habeck
#FOASmallSpaces
Inspiration for a small eclectic home design remodel in Other
Inspiration for a small eclectic home design remodel in Other
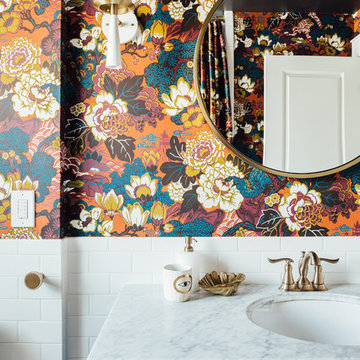
Bathroom - mid-sized eclectic 3/4 white tile and ceramic tile porcelain tile and white floor bathroom idea in Salt Lake City with shaker cabinets, blue cabinets, a one-piece toilet, multicolored walls, an integrated sink, marble countertops and white countertops
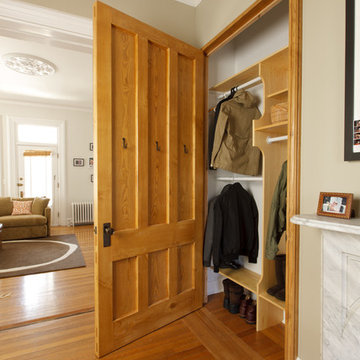
Alexander nesbitt photography
Eclectic gender-neutral medium tone wood floor reach-in closet photo in Providence
Eclectic gender-neutral medium tone wood floor reach-in closet photo in Providence
Eclectic Home Design Ideas
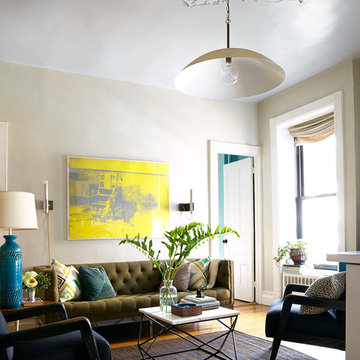
Dane Tashima Photography
Living room - mid-sized eclectic formal and enclosed medium tone wood floor living room idea in New York with white walls
Living room - mid-sized eclectic formal and enclosed medium tone wood floor living room idea in New York with white walls
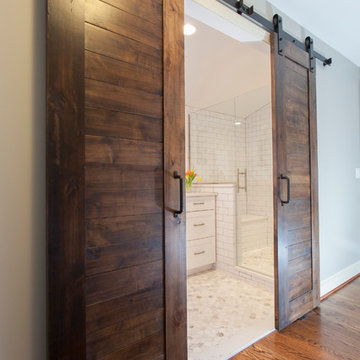
Sliding barn doors keep the narrow hallway open and offer a peek of the glamorous bath just beyond. Photo by Chrissy Racho.
Inspiration for a mid-sized eclectic master white tile and ceramic tile ceramic tile bathroom remodel in Bridgeport with shaker cabinets, white cabinets, a two-piece toilet, beige walls, an undermount sink and quartz countertops
Inspiration for a mid-sized eclectic master white tile and ceramic tile ceramic tile bathroom remodel in Bridgeport with shaker cabinets, white cabinets, a two-piece toilet, beige walls, an undermount sink and quartz countertops
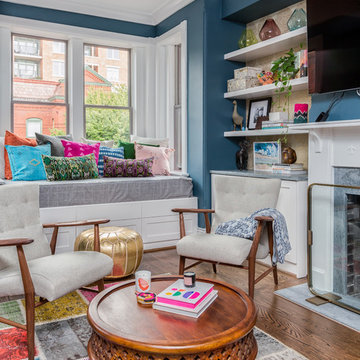
Example of an eclectic dark wood floor family room design in DC Metro with blue walls, a standard fireplace and a wall-mounted tv
63

























