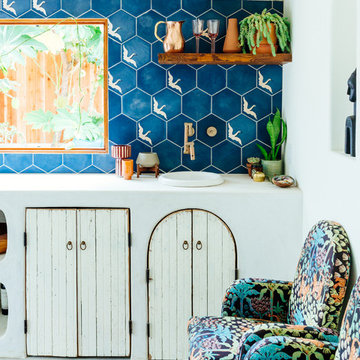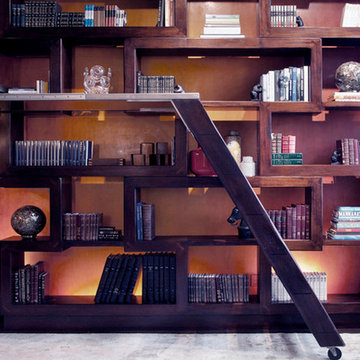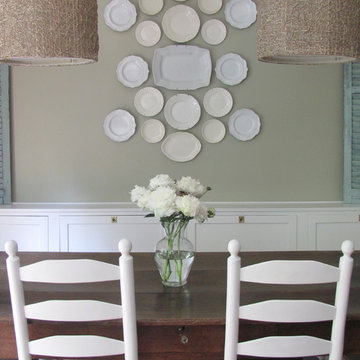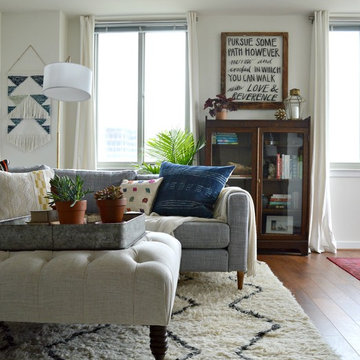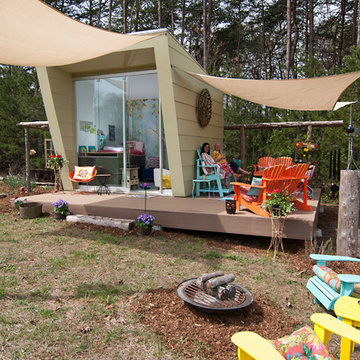Eclectic Home Design Ideas
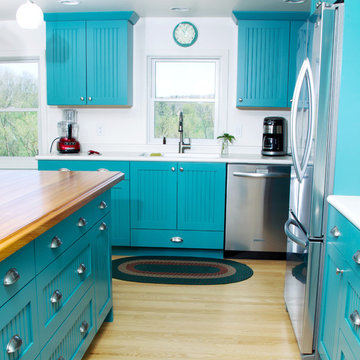
Diana Wiesner of Lampert Lumber in Chetek, WI worked with her client and Dura Supreme to create this custom teal blue paint color for their new kitchen. They wanted a contemporary cottage styled kitchen with blue cabinets to contrast their love of blue, red, and yellow. The homeowners can now come home to a stunning teal (aqua) blue kitchen that grabs center stage in this contemporary home with cottage details.
Bria Cabinetry by Dura Supreme with an affordable Personal Paint Match finish to "Calypso" SW 6950 in the Craftsman Beaded Panel door style.
This kitchen was featured in HGTV Magazine summer of 2014 in the Kitchen Chronicles. Here's a quote from the designer's interview that was featured in the issue. "Every time you enter this kitchen, it's like walking into a Caribbean vacation. It's upbeat and tropical, and it can be paired with equally vivid reds and greens. I was worried the homeowners might get blue fatigue, and it's definitely a gutsy choice for a rural Wisconsin home. But winters on their farm are brutal, and this color is a reminder that summer comes again." - Diana Wiesner, Lampert Lumber, Chetek, WI
Request a FREE Dura Supreme Brochure:
http://www.durasupreme.com/request-brochure
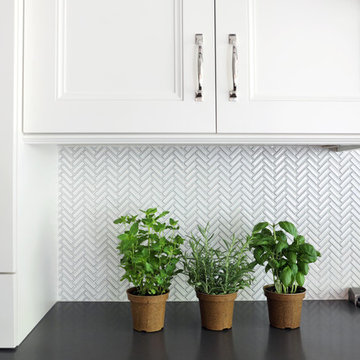
A simple, textured, white herringbone backsplash.
Open concept kitchen - large eclectic l-shaped open concept kitchen idea in Chicago with recessed-panel cabinets, an island, white cabinets, quartz countertops, white backsplash, ceramic backsplash, stainless steel appliances and black countertops
Open concept kitchen - large eclectic l-shaped open concept kitchen idea in Chicago with recessed-panel cabinets, an island, white cabinets, quartz countertops, white backsplash, ceramic backsplash, stainless steel appliances and black countertops
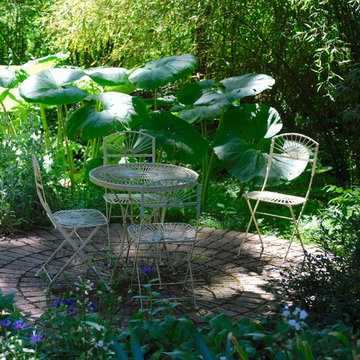
shady and serene. photo: lore patterson
Inspiration for a mid-sized eclectic shade backyard brick formal garden in Seattle for summer.
Inspiration for a mid-sized eclectic shade backyard brick formal garden in Seattle for summer.
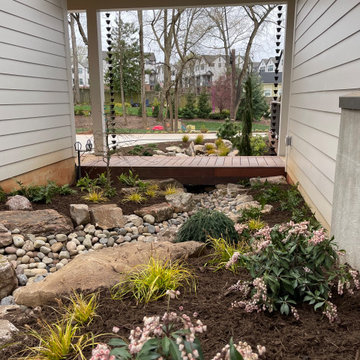
This narrow strip between house and garage had an erosion problem. A creek bed was the perfect solution. The catwalk bridge crosses over it, and the downspouts empty into it.
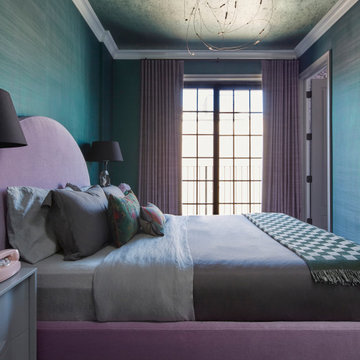
The primary bedroom is one of my favourite spaces in this home. It represents the boldness in clor and design that you will see through out this home. The room is wallpapered in a lusturous wallpaper on all walls and a metallic wallpaper on the ceiling. To bring in some softness, an arched headboard custom upholstered in Lilac mohair adds color and whimsy. To bring in light is an abstract chandelier with LED lights that look like they are dancing on the metallic ceiling at night. The balcony out side has floor to ceiling doors and I’ve framed them in raw silk drapes. It is often described as bond villain chic by friends during a house tour.
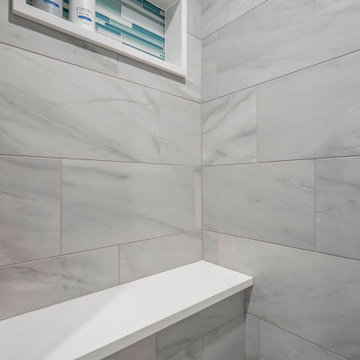
This homeowner loved her home, loved the location, but it needed updating and a more efficient use of the condensed space she had for her master bedroom/bath.
She was desirous of a spa-like master suite that not only used all spaces efficiently but was a tranquil escape to enjoy.
Her master bathroom was small, dated and inefficient with a corner shower and she used a couple small areas for storage but needed a more formal master closet and designated space for her shoes. Additionally, we were working with severely sloped ceilings in this space, which required us to be creative in utilizing the space for a hallway as well as prized shoe storage while stealing space from the bedroom. She also asked for a laundry room on this floor, which we were able to create using stackable units. Custom closet cabinetry allowed for closed storage and a fun light fixture complete the space. Her new master bathroom allowed for a large shower with fun tile and bench, custom cabinetry with transitional plumbing fixtures, and a sliding barn door for privacy.
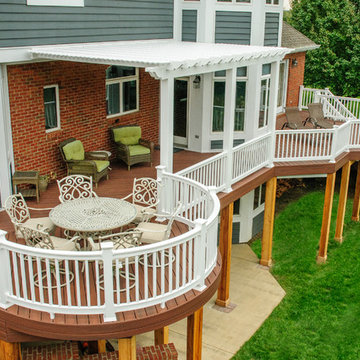
The deck is built using low-maintenance Fiberon decking in Rosewood with a vinyl Mount Hope rail in Cape Cod T-Rail. We installed Kichler low-voltage deck lighting for safety and for adding ambiance to the space as well. The deck features a custom-fabricated white vinyl pergola with innovative fixed louvers and interlocking slats which deliver optimum shade. Underneath the deck is just as noteworthy as the upper portion, as all the posts and beams are wrapped in rough-hewn cedar and finished with interlocking concrete pavers at their base. The introduction of cedar into this space adds an elegantly rustic contrast to the seamless design. Under the deck, is a finished, ultra-functional and versatile outdoor living space. This space was achieved by installing a DrySnap under-deck rain carrying system which allows the area under the deck be utilized to the same benefit evident in a covered porch or patio setting.
Photos courtesy Archadeck of West Central and Southwest Ohio
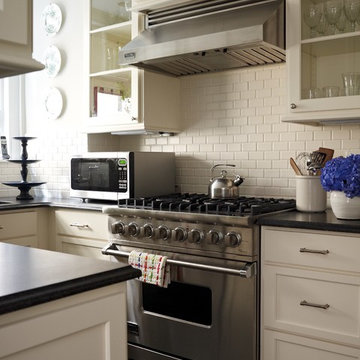
Small kitchen in Pre-war apartment building.
Photo credit: Lucas Allen
Example of a mid-sized eclectic galley marble floor eat-in kitchen design in New York with a drop-in sink, shaker cabinets, white cabinets, soapstone countertops, white backsplash, ceramic backsplash, stainless steel appliances and no island
Example of a mid-sized eclectic galley marble floor eat-in kitchen design in New York with a drop-in sink, shaker cabinets, white cabinets, soapstone countertops, white backsplash, ceramic backsplash, stainless steel appliances and no island
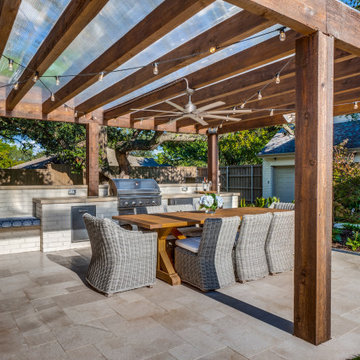
The multi-use area under the spacious cedar pergola. Here, you will see a custom outdoor fireplace and outdoor kitchen. We topped the pergola with a polygala polycarbonate cover to keep the area dry and add heightened shade.
This multi-faceted outdoor living combination space in Dallas by Archadeck of Northeast Dallas encompasses a covered patio space, expansive patio with overhead pergola, custom outdoor fireplace, outdoor kitchen and much more!
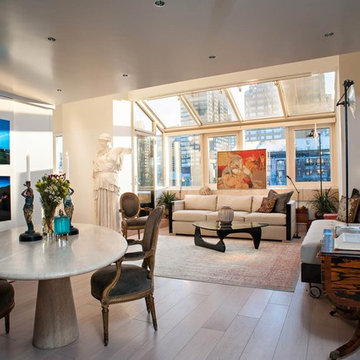
Example of an eclectic open concept light wood floor living room design in New York with white walls, no fireplace and no tv
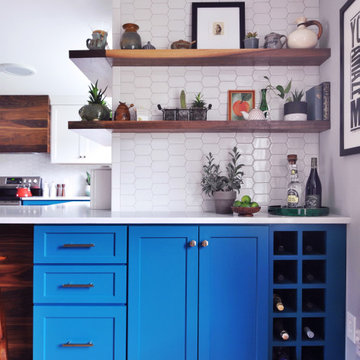
Open concept kitchen - mid-sized eclectic galley porcelain tile and gray floor open concept kitchen idea in Other with a farmhouse sink, shaker cabinets, white cabinets, quartz countertops, white backsplash, mosaic tile backsplash, stainless steel appliances, a peninsula and white countertops
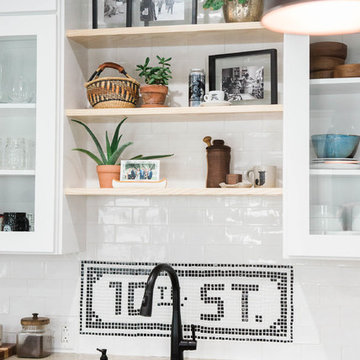
Kitchen Renovation, concrete countertops, herringbone slate flooring, and open shelving over the sink make the space cozy and functional. Handmade mosaic behind the sink that adds character to the home.
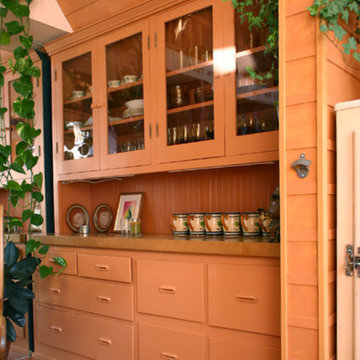
Photo by Claude Sprague
Small eclectic single-wall light wood floor eat-in kitchen photo in San Francisco with a farmhouse sink, raised-panel cabinets, beige cabinets, wood countertops, brown backsplash, colored appliances and no island
Small eclectic single-wall light wood floor eat-in kitchen photo in San Francisco with a farmhouse sink, raised-panel cabinets, beige cabinets, wood countertops, brown backsplash, colored appliances and no island
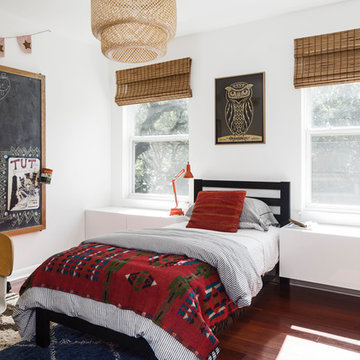
Example of a mid-sized eclectic boy dark wood floor and brown floor kids' room design in Austin with white walls
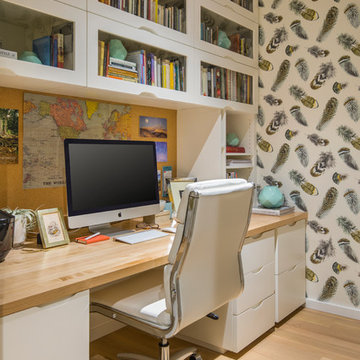
David Papazian
Home office - small eclectic built-in desk home office idea in Portland
Home office - small eclectic built-in desk home office idea in Portland
Eclectic Home Design Ideas
168

























