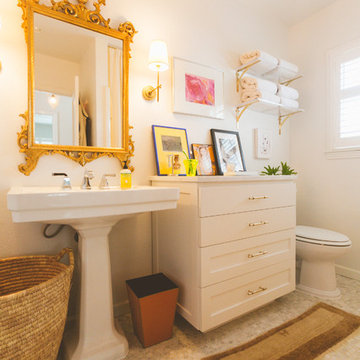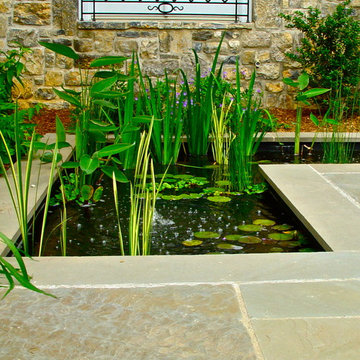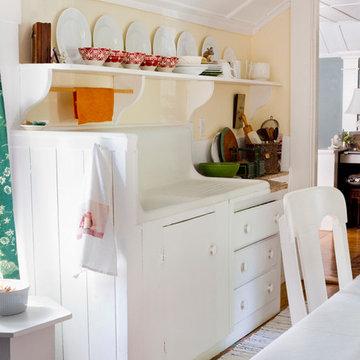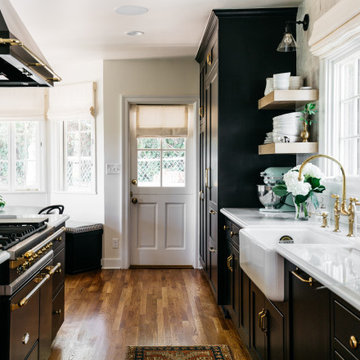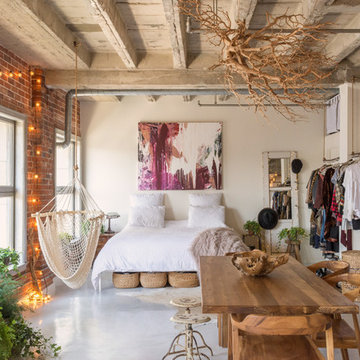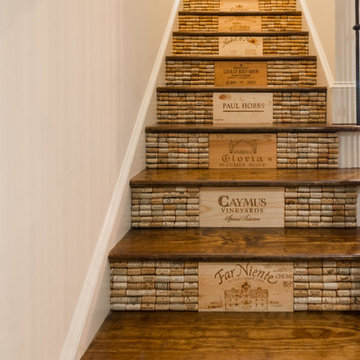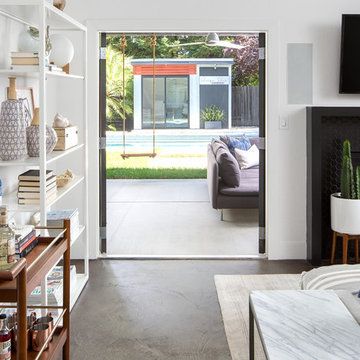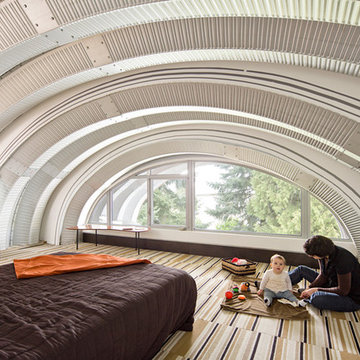Eclectic Home Design Ideas
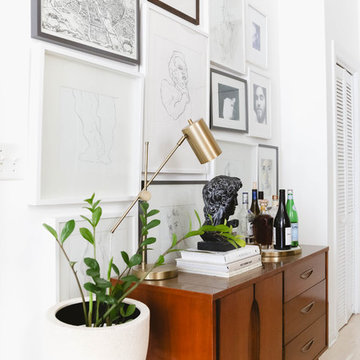
Photo: Rachel Loewen © 2018 Houzz
Entryway - eclectic entryway idea in Chicago
Entryway - eclectic entryway idea in Chicago
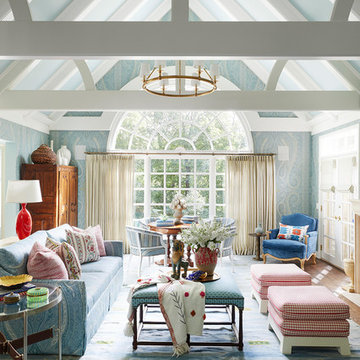
Family room - eclectic open concept dark wood floor and brown floor family room idea in Milwaukee with blue walls
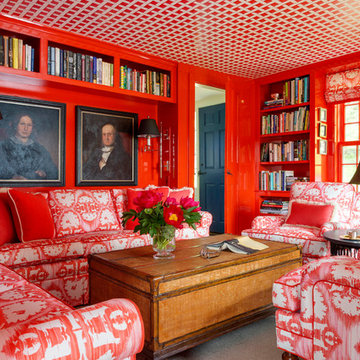
Greg Premru
Example of a small eclectic enclosed family room library design in Burlington with red walls
Example of a small eclectic enclosed family room library design in Burlington with red walls
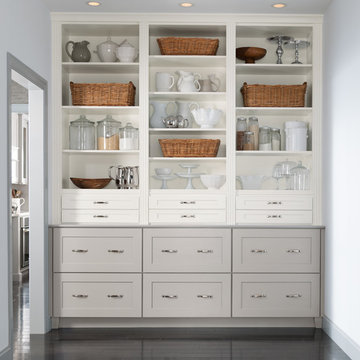
Kitchen pantry - eclectic single-wall dark wood floor kitchen pantry idea in DC Metro with shaker cabinets, gray cabinets and wood countertops

Download our free ebook, Creating the Ideal Kitchen. DOWNLOAD NOW
This client came to us in a bit of a panic when she realized that she really wanted her bathroom to be updated by March 1st due to having 2 daughters getting married in the spring and one graduating. We were only about 5 months out from that date, but decided we were up for the challenge.
The beautiful historical home was built in 1896 by an ornithologist (bird expert), so we took our cues from that as a starting point. The flooring is a vintage basket weave of marble and limestone, the shower walls of the tub shower conversion are clad in subway tile with a vintage feel. The lighting, mirror and plumbing fixtures all have a vintage vibe that feels both fitting and up to date. To give a little of an eclectic feel, we chose a custom green paint color for the linen cabinet, mushroom paint for the ship lap paneling that clads the walls and selected a vintage mirror that ties in the color from the existing door trim. We utilized some antique trim from the home for the wainscot cap for more vintage flavor.
The drama in the bathroom comes from the wallpaper and custom shower curtain, both in William Morris’s iconic “Strawberry Thief” print that tells the story of thrushes stealing fruit, so fitting for the home’s history. There is a lot of this pattern in a very small space, so we were careful to make sure the pattern on the wallpaper and shower curtain aligned.
A sweet little bird tie back for the shower curtain completes the story...
Designed by: Susan Klimala, CKD, CBD
Photography by: Michael Kaskel
For more information on kitchen and bath design ideas go to: www.kitchenstudio-ge.com
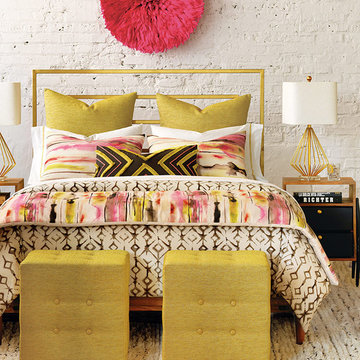
Mid-sized eclectic master bedroom photo in Atlanta with white walls and no fireplace
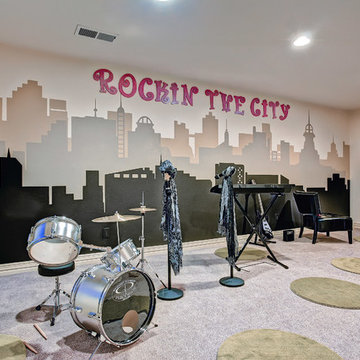
Colorado Collection
Inspiration for an eclectic gender-neutral carpeted kids' room remodel in Denver with multicolored walls
Inspiration for an eclectic gender-neutral carpeted kids' room remodel in Denver with multicolored walls
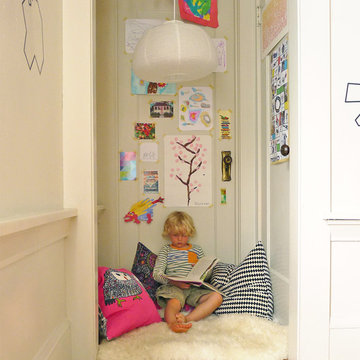
No space goes unwasted in this small home! An area between the dining room and utility closet becomes a cozy nook for the children.
Eclectic gender-neutral medium tone wood floor playroom photo in San Francisco with gray walls
Eclectic gender-neutral medium tone wood floor playroom photo in San Francisco with gray walls
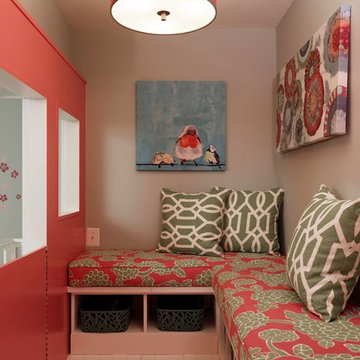
A perfect playroom space for two young girls to grow into. The space contains a custom made playhouse, complete with hidden trap door, custom built in benches with plenty of toy storage and bench cushions for reading, lounging or play pretend. In order to mimic an outdoor space, we added an indoor swing. The side of the playhouse has a small soft area with green carpeting to mimic grass, and a small picket fence. The tree wall stickers add to the theme. A huge highlight to the space is the custom designed, custom built craft table with plenty of storage for all kinds of craft supplies. The rustic laminate wood flooring adds to the cottage theme.
Bob Narod Photography
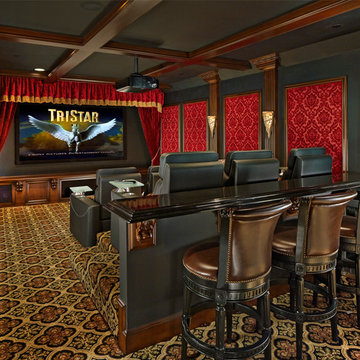
The Before photo shows the basic bones of this bonus room, and this photo shows the result. A family friendly, warm, comfortable, and elegant entertainment suite.
Photo by: Ken Vaughn Photography
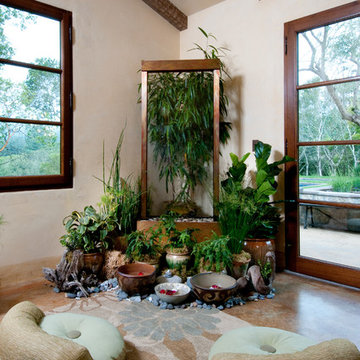
Eclectic home yoga studio photo in San Francisco with beige walls
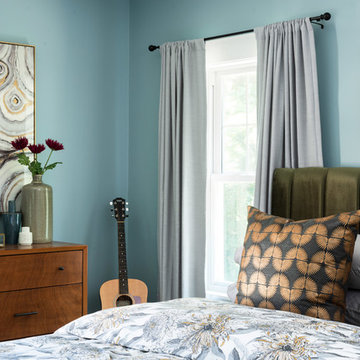
Mid-sized eclectic master medium tone wood floor and multicolored floor bedroom photo in Boston with blue walls
Eclectic Home Design Ideas
180

























