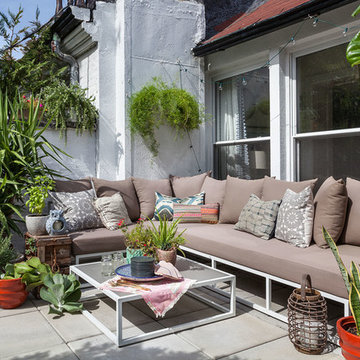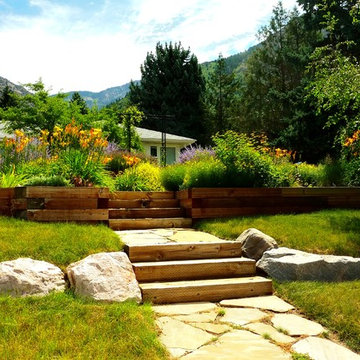
A boring front lawn transformed into an explosion of color with drought tolerant perennials and grasses and an Idaho Fescue lawn. Warm, welcoming entry in this Urban garden.
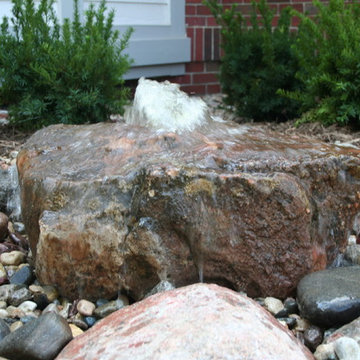
This custom sandstone bubbling pondless fountain was built using river rock and granite boulders.
Project Budget: Varies depending on the fountain piece, as shown $2000- $4,000
Photograph by Jason Heller of Neptune's Water Gardens
Neptune's Water Gardens is the premier water feature design and installation company in the #Omaha Metro area. Our naturally balanced, low-maintenance ecosystem ponds work with Mother Nature, not against her. We pride ourselves in creating water features that appear to have always existed in their surrounding landscape. Whether you choose an ecosystem #pond, decorative #fountainscape, #Pondless® #Waterfall or the new #RainXchange™ System that pairs a rainwater harvesting system with a #decorative water feature – you'll be thrilled with the sight and sound that water brings to your #landscape. From #trees to #shrubs; #patios to retaining walls, the experienced #designers and #craftsman at #Neptune's Water Gardens will be able to bring all of your #outdoor living ideas to reality .
For more information and inspiration visit our website http://www.omahaponds.com .
Serving the Omaha Metro Area and Eastern #Nebraska and Western #Iowa . Services include pond help, pond cleaning and repair, pond and water feature maintenance, boulder bubblers and fountains, water garden and koi pond design and installation, pondless and disappearing waterfall design and installation, landscape design installation and maintenance, Stone and paver patios and retaining walls .
#neptuneswatergardens #ncn #cac #aquascape #pondstars
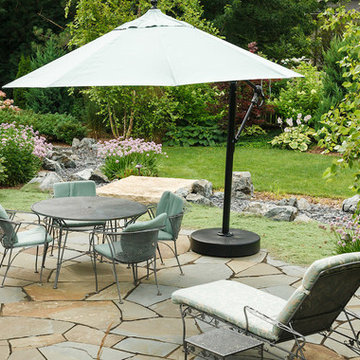
The new patio is surrounded by a garden, while the existing fence is nearly obscured by new plants.
Westhauser Photography
Example of a mid-sized eclectic backyard stone patio design in Milwaukee
Example of a mid-sized eclectic backyard stone patio design in Milwaukee
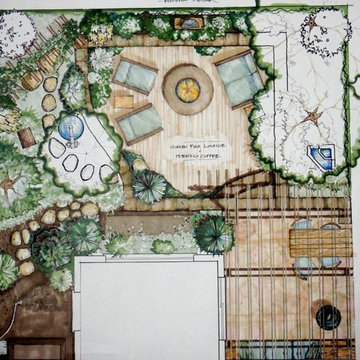
We designed: a new expanded dining patio with a custom pergola to give dappled shade; a nearby water feature burbling sweetly; a sunken lounge surrounded by gardens and trees for privacy; a sweet vine-covered arbor with a swinging bench for morning coffee and afternoon reading. The birds will have a new location for their house/feeder close to habitat and cover- including a Japanese water fountain to bathe in and drink. The sunken lounge will feature a firepit and luxury seating, all under watch of the Garden Buddha featured against a bamboo wall.
Design/Photo, Gigi
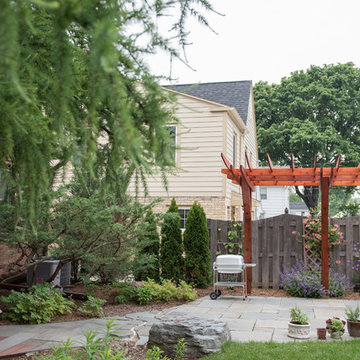
Little Giant Photography
Example of a small eclectic backyard stone patio vertical garden design in Milwaukee
Example of a small eclectic backyard stone patio vertical garden design in Milwaukee
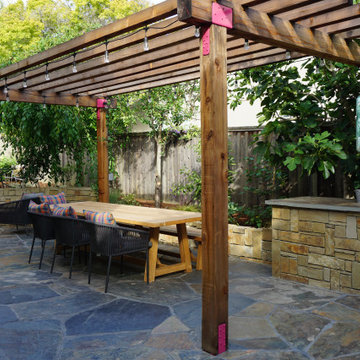
Example of a mid-sized eclectic backyard patio design in San Francisco
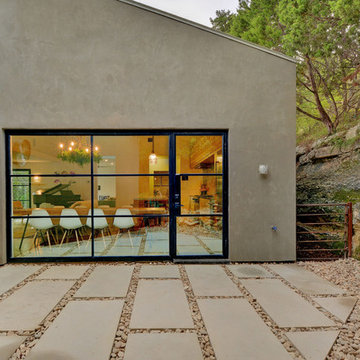
Allison Cartwright - Twist Tours
Inspiration for a mid-sized eclectic backyard concrete paver patio remodel in Austin with no cover
Inspiration for a mid-sized eclectic backyard concrete paver patio remodel in Austin with no cover
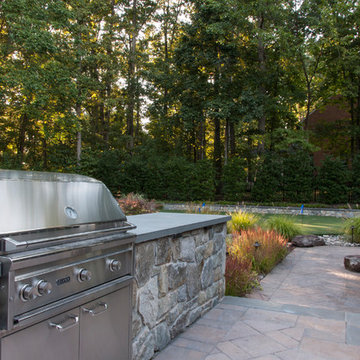
This outdoor living space includes; a rectangular swimming pool, putting green, and Hot Springs spa. The patio is Techo-Bloc Blu pavers with natural fieldstone walls. Landscaping and boulders complement the space and a wood burning fire pit serves as a focal point. A Fiberon Ipe spa deck, next to the outdoor grille station and buffet stone counter for entertaining and relaxing. Photo by: George Brown Photography
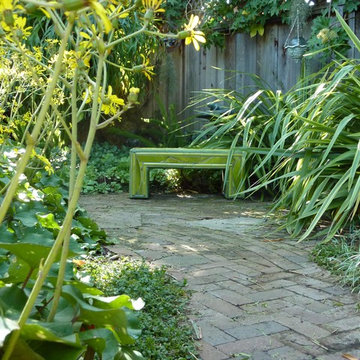
Random paving seen through Farfugium flowers.
Photo: Billy Goodnick
Inspiration for a mid-sized eclectic partial sun courtyard brick garden path in Santa Barbara for spring.
Inspiration for a mid-sized eclectic partial sun courtyard brick garden path in Santa Barbara for spring.
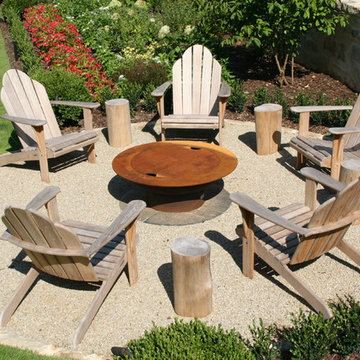
Magnum CorTen steel fire pit by Fire Pit Art. Teak Adirondacks and stools by Gloster.
Inspiration for a mid-sized eclectic backyard gravel patio remodel in Atlanta with a fire pit and no cover
Inspiration for a mid-sized eclectic backyard gravel patio remodel in Atlanta with a fire pit and no cover
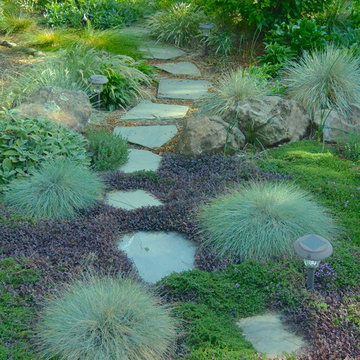
A steppingstone path through the meadow that flanks the patio invites exploration.
Edger Landscape Design
Design ideas for a large eclectic drought-tolerant and partial sun backyard gravel landscaping in San Francisco for summer.
Design ideas for a large eclectic drought-tolerant and partial sun backyard gravel landscaping in San Francisco for summer.
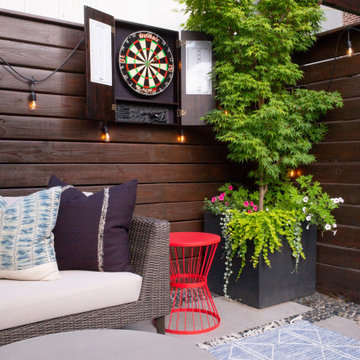
Playful accents with a dart board and bright cherry red accent table. Patterned pillows from Dyphor Brooklyn and a Coyuchi blanket make this space lounge worthy!
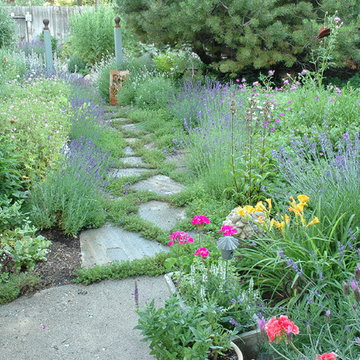
Original back yard was pretty plain. Designer laid out a water-wise design that included a flagstone pathway with thyme, many beautiful, colorful water wise plants and a natural stone patio. Owner added much eclectic art.
Rick Laughlin, APLD
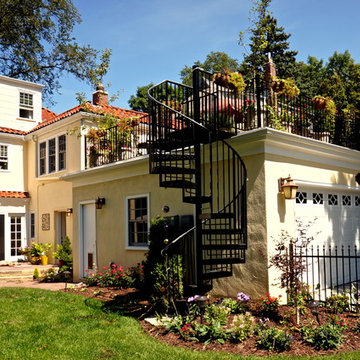
Part of a Garage Addition project designed by Lee Meyer Architects, this Rooftop Garden is a favorite dining/ entertaining spot for the homeowners. The membrane roofing is made by DuroLast ® and is reinforced for this use by attaching their walking pad product to the base membrane. Photos by Greg Schmidt. Brick Patio by Selfscapes http://www.selfscapes.com/
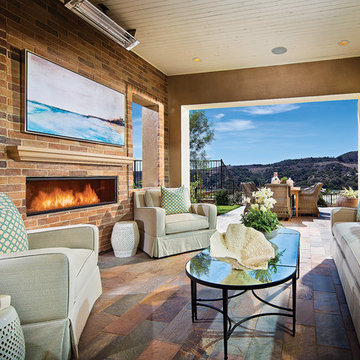
Enjoy the outdoors in style! This amazing outdoor fireplace is adorned with Coronado Stone Products Weathered Brick / Carmel Mountain. Weathered Thin Brick is not a structural brick, so it can be directly adhered to most properly prepared substrates (including drywall or plywood). This allows projects to be enhanced with the alluring look and feel of full bed-depth Brick, without the need for additional wall tie support that standard brick installations require. Image by Shea Homes and Eric Figge Photography http://www.coronado.com/WeatheredBrick
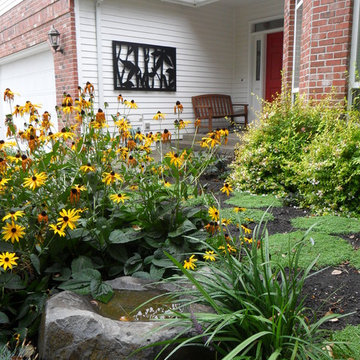
A black powder coated steel art panel creates a focal point on an otherwise deadly blank wall. Viewed from the teak bench in the front yard, a beautiful vignette is formed. Birds are drawn to the water that collects in the naturally concave boulder. Walk to the front door as you release the fragrance of the stepable groundcovers.
Photo: Amy Whitworth, Artwork: Gina Nash www.experiencedmaterials.com, Stonework: Pete Wilson www.petewilsonstoneworks.com. Landscape: Jaylene Walter www.jwlic.com
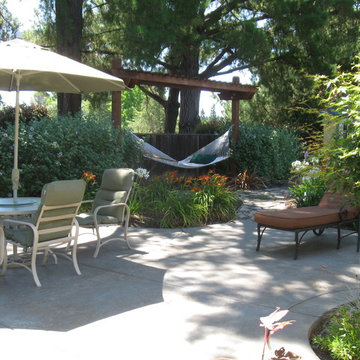
Serene and peaceful backyard
This is an example of a mid-sized eclectic drought-tolerant and partial sun backyard landscaping in San Francisco for summer.
This is an example of a mid-sized eclectic drought-tolerant and partial sun backyard landscaping in San Francisco for summer.
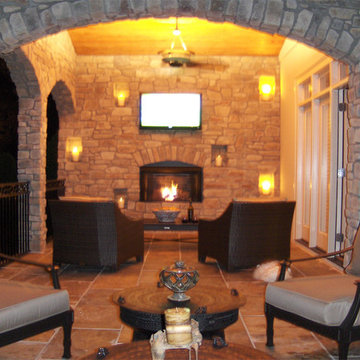
ARNOLD Masonry and Landscape
Mid-sized eclectic backyard tile patio photo in Atlanta with a fire pit and a roof extension
Mid-sized eclectic backyard tile patio photo in Atlanta with a fire pit and a roof extension
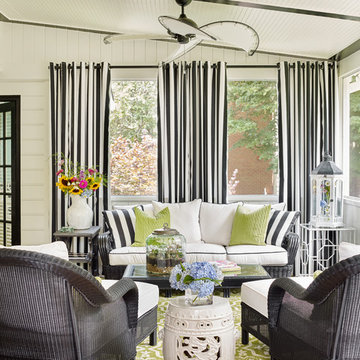
The existing deck did not get used because of the hot afternoon sun so they decided to build a screened in porch primarily as an entertaining and dining space.
A lot of research was done to make sure "outdoor" products were used that would stand the test of time and not get damaged by the elements.
The porch was enlarged from the original deck and is 16' x 28' and serves as a lounging and dining area. A key component was making the porch look like it was a part of the house.
We used black paint on the doors, window frames and trim for high contrast and personality to the space.
Pressure treated wood was used for the decking. The ceiling was constructed with headboard and 1 x 6 inch trim to look like beams. Adding the trim to the top and painting the molding black gave the room an interesting design detail.
The interior wood underneath the screens is yellow pine in a tongue and groove design and is chair-rail height to provide a child safe wall. The screens were installed from the inside so maintenance would be easy from the inside and would avoid having to get on a ladder for any repairs.
Photo Credit: Emily Followill Photography
Eclectic Outdoor Design Ideas
1












