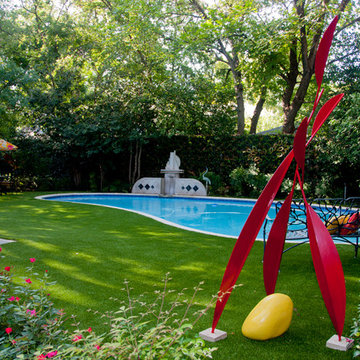Refine by:
Budget
Sort by:Popular Today
1 - 20 of 7,071 photos
Item 1 of 4
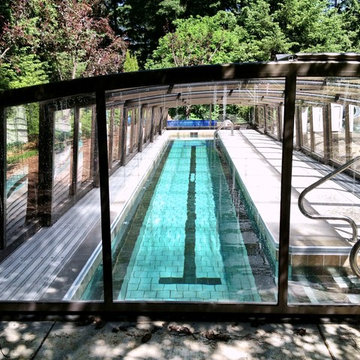
Stainless Steel / Gunite Hybrid Lap Swimming Pool with All Tile Floor with Retractable Enclosure
Inspiration for a mid-sized eclectic backyard tile and rectangular lap pool remodel in Other
Inspiration for a mid-sized eclectic backyard tile and rectangular lap pool remodel in Other
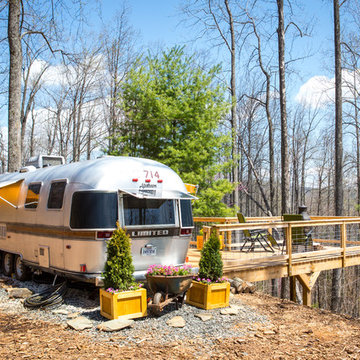
Swartz Photography
Deck - small eclectic backyard deck idea in Other with a fire pit and an awning
Deck - small eclectic backyard deck idea in Other with a fire pit and an awning
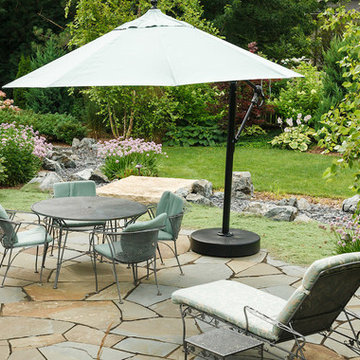
The new patio is surrounded by a garden, while the existing fence is nearly obscured by new plants.
Westhauser Photography
Example of a mid-sized eclectic backyard stone patio design in Milwaukee
Example of a mid-sized eclectic backyard stone patio design in Milwaukee
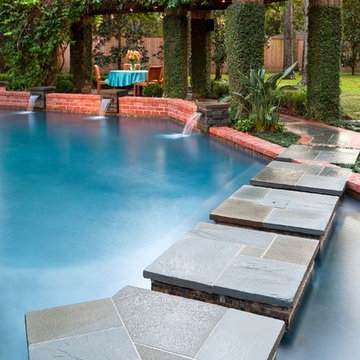
The Berry family of Houston, Texas hired us to do swimming pool renovation in their backyard. The pool was badly in need of repair. Its surface, plaster, tile, and coping all needed reworking. The Berry’s had finally decided it was time to do something about this, so they contacted us to inquire about swimming pool restoration. We told them that we could certainly repair the damaged elements. After we took a closer look at the pool, however, we realized that more was required here than a cosmetic solution to wear and tear.
Because of some serious design flaws, the aesthetic of the pool worked against surrounding landscape design. The rear portion of the pool was framed by architectural wall, and the water was surrounded by a brick and bluestone patio. The problem lay in the fact that the wall was too tall.
It created a sense of separation from the remainder of the yard, and it obscured the view of a beautiful arbor that had been built beneath the trees behind the pool. It also hosted a contemporary-style, sheer-descent waterfall fountain that looked too modern for a traditional lawn and garden design. Restoring this wall to its proper relationship with the landscape would turn out to be one of the key elements to our swimming pool renovations work.
We began by lowering the wall the wall so you could see the arbor and trees in the backyard more clearly. We also did away with the sheer-descent waterfall that clashed with surrounding backyard landscape design. We decided that a more traditional fountain would be more appropriate to the setting, and more aesthetically apropos if it complimented the brick and bluestone patio.
To create this façade, we had to reconstruct the wall with bluestone columns rising up through the brick. These columns matched the bluestone in the patio, and added a stately form to the otherwise plain brick wall. Each column rose slightly higher than the top of the wall and was capped at the top. Thermal-finish weirs crafted in a flame detail jutted from under the capstones and poured water into the pool below.
To draw greater emphasis to the pool itself as a body of water, we continued our swimming pool renovation with an expansion of the brick coping. This drew greater emphasis to the body of water within its form, and helps focus awareness on the tranquility created by the fountain. We also removed the outdated diving board and replaced it with a diving rock. This was safer and more attractive than the board.
We also extended the entire pool and patio another 15 feet toward the right. This made the entire area a more relaxed and sweeping expanse of hardscape. While doing so, we expanded the brick coping around the pool from 8 inches to 12 inches. Because the spa had a rather unique shape, we decided to replace the coping here with custom brink interlace style that would fit its irregular design.
Now that the swimming pool renovation itself was complete, we sought to extend the new sense of expansiveness into the rest of the yard. To accomplish this, we built a walkway out of bluestone stepping pads that ran across the surface of the water to the arbor on the other side of the fountain wall.
This unique pathway created invitation to the world of the trees beyond the water’s edge, and counterbalanced the focal point of the pool area with the arbor as a secondary point of interest. We built a terrace and a dining area here so people could remain here in comfort for as long as they liked without having to run back to the patio or dash inside the kitchen for food and drinks.
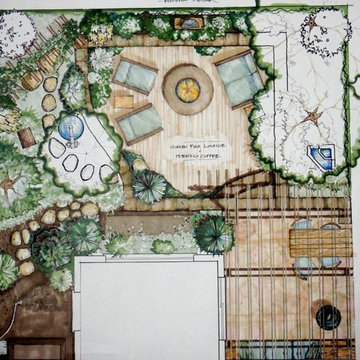
We designed: a new expanded dining patio with a custom pergola to give dappled shade; a nearby water feature burbling sweetly; a sunken lounge surrounded by gardens and trees for privacy; a sweet vine-covered arbor with a swinging bench for morning coffee and afternoon reading. The birds will have a new location for their house/feeder close to habitat and cover- including a Japanese water fountain to bathe in and drink. The sunken lounge will feature a firepit and luxury seating, all under watch of the Garden Buddha featured against a bamboo wall.
Design/Photo, Gigi
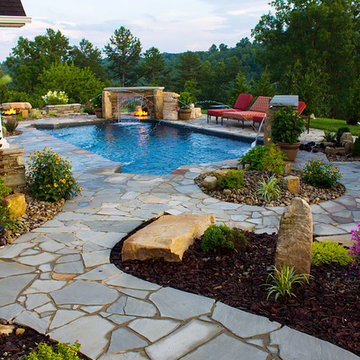
Inspiration for an eclectic backyard stone and rectangular natural pool fountain remodel in Huntington
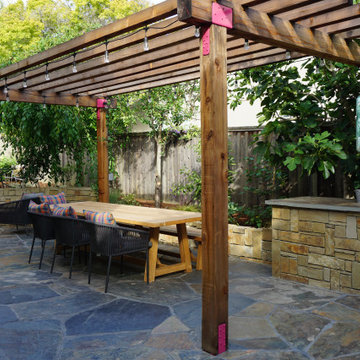
Example of a mid-sized eclectic backyard patio design in San Francisco
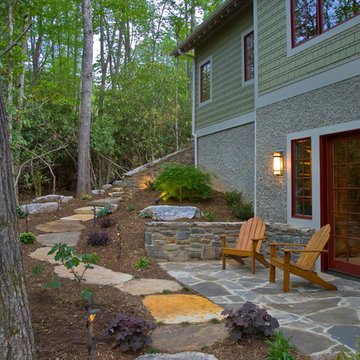
Design ideas for a mid-sized eclectic backyard stone landscaping in Other.
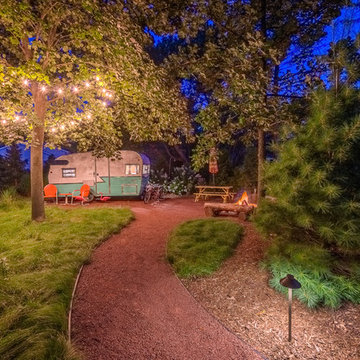
A spardust path makes for easy transport back to the campground. Our client’s replica 1961 Shasta camper provides an authentic camp experience, along with colorful chairs and picnic table. . The fire pit is surrounded by rustic log benches fashioned from spruce trunks from the old patio.
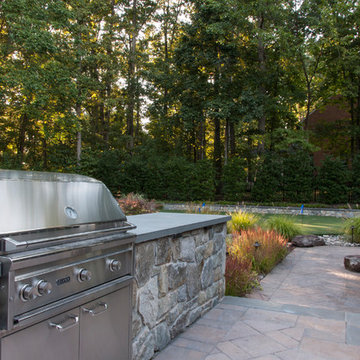
This outdoor living space includes; a rectangular swimming pool, putting green, and Hot Springs spa. The patio is Techo-Bloc Blu pavers with natural fieldstone walls. Landscaping and boulders complement the space and a wood burning fire pit serves as a focal point. A Fiberon Ipe spa deck, next to the outdoor grille station and buffet stone counter for entertaining and relaxing. Photo by: George Brown Photography
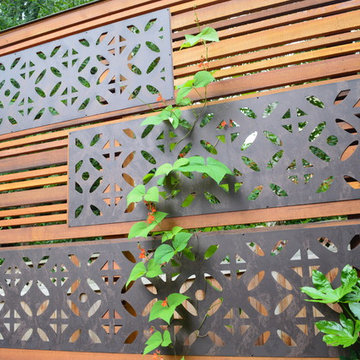
Sublime Garden Design
Inspiration for a mid-sized eclectic screened-in back porch remodel in Seattle with decking
Inspiration for a mid-sized eclectic screened-in back porch remodel in Seattle with decking
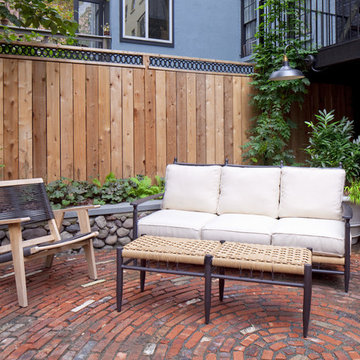
Photography by Anthony Crisafulli
Small eclectic backyard brick patio photo in New York
Small eclectic backyard brick patio photo in New York
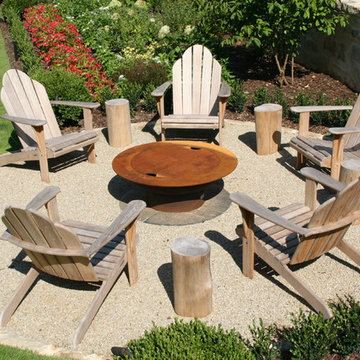
Magnum CorTen steel fire pit by Fire Pit Art. Teak Adirondacks and stools by Gloster.
Inspiration for a mid-sized eclectic backyard gravel patio remodel in Atlanta with a fire pit and no cover
Inspiration for a mid-sized eclectic backyard gravel patio remodel in Atlanta with a fire pit and no cover
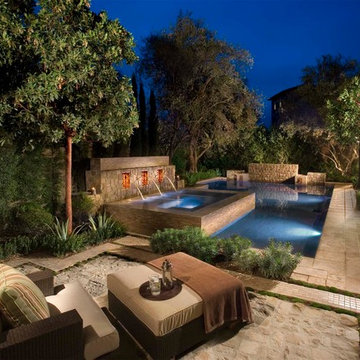
Andy Abrecht
This is an example of an eclectic backyard stone water fountain landscape in Orange County.
This is an example of an eclectic backyard stone water fountain landscape in Orange County.
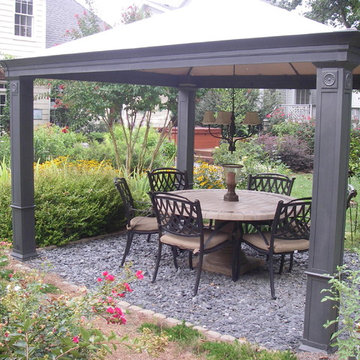
Close up view of the dining gazebo and it's flooring made of slate nugget gravel: an inexpensive way to create a stable, well drained surface. Lush gardens that attract birds, butterflies and hummingbirds, surround the gazebo for added interest.
Photographer: Danna Cain, Home & Garden Design, Inc.
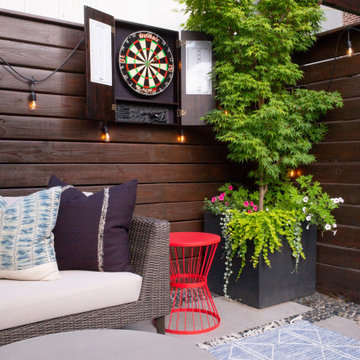
Playful accents with a dart board and bright cherry red accent table. Patterned pillows from Dyphor Brooklyn and a Coyuchi blanket make this space lounge worthy!
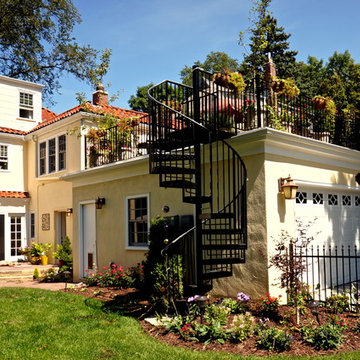
Part of a Garage Addition project designed by Lee Meyer Architects, this Rooftop Garden is a favorite dining/ entertaining spot for the homeowners. The membrane roofing is made by DuroLast ® and is reinforced for this use by attaching their walking pad product to the base membrane. Photos by Greg Schmidt. Brick Patio by Selfscapes http://www.selfscapes.com/
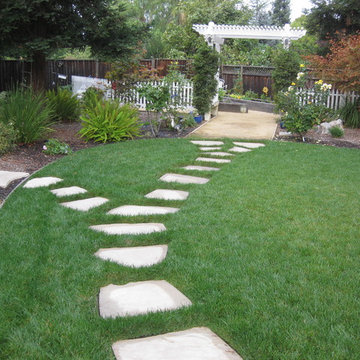
design, installation and photo by Kerri Landscape Services, Inc.
Design ideas for an eclectic backyard concrete paver landscaping in San Francisco for summer.
Design ideas for an eclectic backyard concrete paver landscaping in San Francisco for summer.
Eclectic Backyard Design Ideas
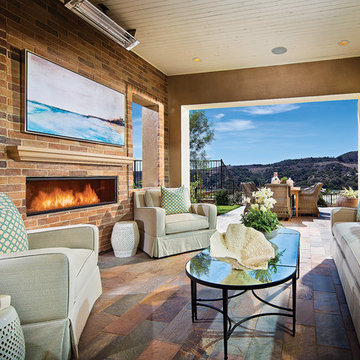
Enjoy the outdoors in style! This amazing outdoor fireplace is adorned with Coronado Stone Products Weathered Brick / Carmel Mountain. Weathered Thin Brick is not a structural brick, so it can be directly adhered to most properly prepared substrates (including drywall or plywood). This allows projects to be enhanced with the alluring look and feel of full bed-depth Brick, without the need for additional wall tie support that standard brick installations require. Image by Shea Homes and Eric Figge Photography http://www.coronado.com/WeatheredBrick
1












