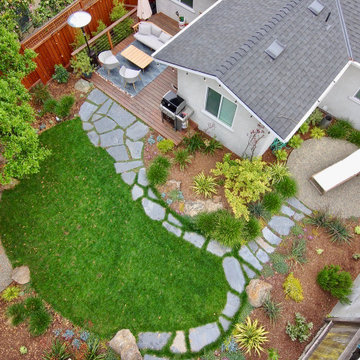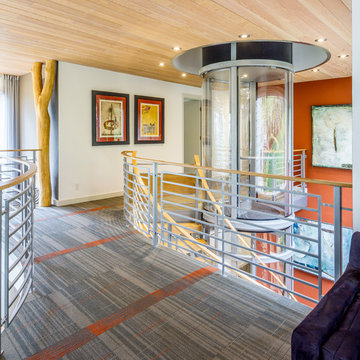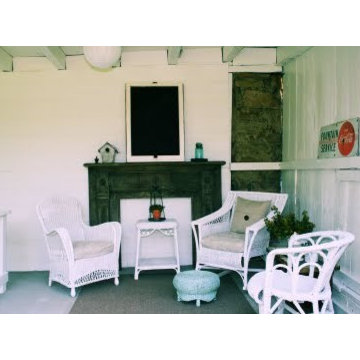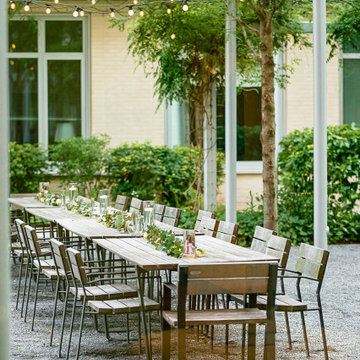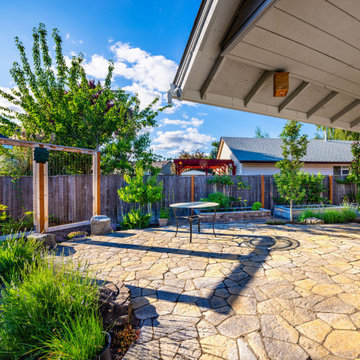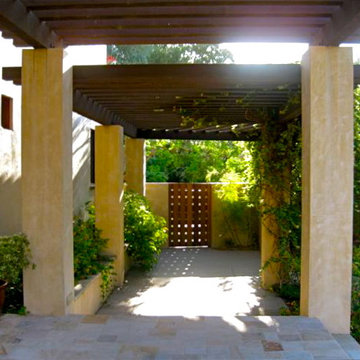
Plans and construction administrative services for their first custom home in Fullerton were completed in the late 90's. Our office completed landscape plans, including sighting the home footprint on the lot, for their second custom home in 2005 and were again retained to administer the bidding and construction phases for this project. The landscape style of this oversized lot is very natural with artistic highlights that are meaningful to the client. Features designed include: large custom pool with spa, water features, pool house patio, outdoor fireplace, outdoor kitchen, vine covered arbors with walkways throughout the property, open and covered verandahs, play areas, horse corral, vegetable garden with composting and recycling features, orchard, chicken and rabbit houses, outdoor storage areas, overflow parking, privacy walls and plantings creating many different garden styles, extensive landscape lighting, and a beautiful courtyard featuring a fish and turtle pond.
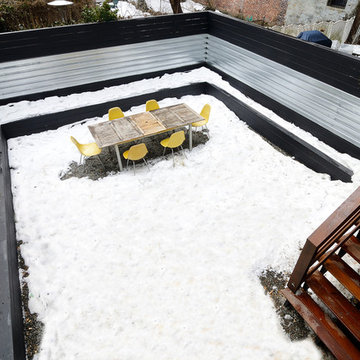
Property Marketed by Hudson Place Realty - Style meets substance in this circa 1875 townhouse. Completely renovated & restored in a contemporary, yet warm & welcoming style, 295 Pavonia Avenue is the ultimate home for the 21st century urban family. Set on a 25’ wide lot, this Hamilton Park home offers an ideal open floor plan, 5 bedrooms, 3.5 baths and a private outdoor oasis.
With 3,600 sq. ft. of living space, the owner’s triplex showcases a unique formal dining rotunda, living room with exposed brick and built in entertainment center, powder room and office nook. The upper bedroom floors feature a master suite separate sitting area, large walk-in closet with custom built-ins, a dream bath with an over-sized soaking tub, double vanity, separate shower and water closet. The top floor is its own private retreat complete with bedroom, full bath & large sitting room.
Tailor-made for the cooking enthusiast, the chef’s kitchen features a top notch appliance package with 48” Viking refrigerator, Kuppersbusch induction cooktop, built-in double wall oven and Bosch dishwasher, Dacor espresso maker, Viking wine refrigerator, Italian Zebra marble counters and walk-in pantry. A breakfast nook leads out to the large deck and yard for seamless indoor/outdoor entertaining.
Other building features include; a handsome façade with distinctive mansard roof, hardwood floors, Lutron lighting, home automation/sound system, 2 zone CAC, 3 zone radiant heat & tremendous storage, A garden level office and large one bedroom apartment with private entrances, round out this spectacular home.
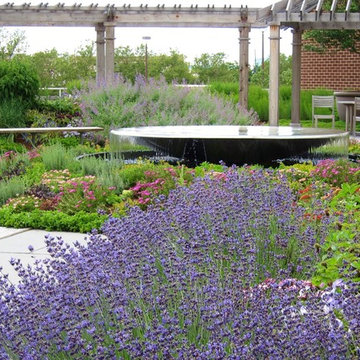
Jane L Luce
Inspiration for a huge eclectic full sun rooftop landscaping in DC Metro with decking.
Inspiration for a huge eclectic full sun rooftop landscaping in DC Metro with decking.
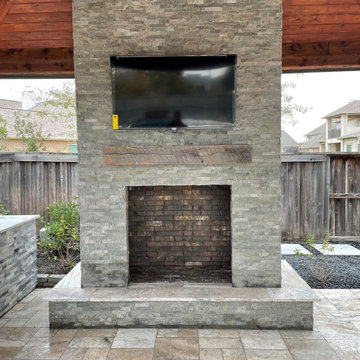
wood burning fireplace with split-face stone and 100 year old rustic beam
Patio - eclectic backyard stone patio idea in Houston with a fireplace
Patio - eclectic backyard stone patio idea in Houston with a fireplace
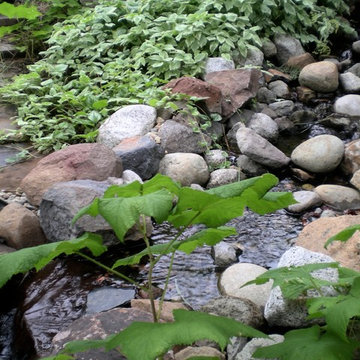
Stream with ground covers, water feature, boulders, ground covers, natural plantings with stream, thimbleberry
Design ideas for a mid-sized eclectic partial sun backyard water fountain landscape in Other for summer.
Design ideas for a mid-sized eclectic partial sun backyard water fountain landscape in Other for summer.
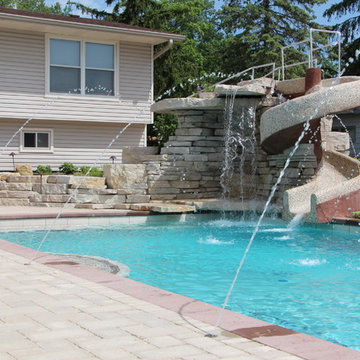
Custom Pool and Waterfall with a one of a kind Ten and half foot high shotcrete 450 degree twist Slide. Tanning Ledges and steps are highlighted with inlayed River Rock and Glass decorative Tile. Raised Bar Top and Corner Steps, and Bar Seats are custom Valders Dove White Stone. The Slide runs 450 degrees with 100 gallons a minute splashing down it. The Waterfall and Slide combine for over 250 gallons a minute of water flow. This was a very fun project that was done with the cooperation of an extremely Awesome Family!
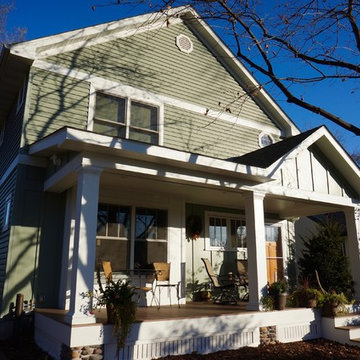
This family of five wanted to enjoy their great neighborhood on a new front porch gathering space. While the main home has a somewhat contemporary look, architect Lee Meyer specified Craftsman Era details for the final trim and siding components, marrying two styles into an elegant fusion. The result is a porch that both serves the family's needs and recalls a great era of American Architecture. Photos by Greg Schmidt.
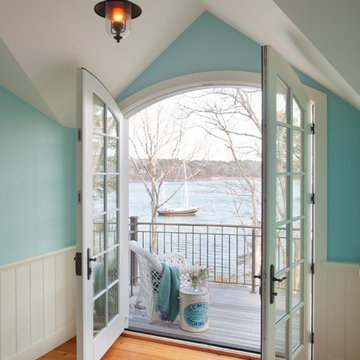
A quaint cottage set back in Vineyard Haven's Tashmoo woods creates the perfect Vineyard getaway. Our design concept focused on a bright, airy contemporary cottage with an old fashioned feel. Clean, modern lines and high ceilings mix with graceful arches, re-sawn heart pine rafters and a large masonry fireplace. The kitchen features stunning Crown Point cabinets in eye catching 'Cook's Blue' by Farrow & Ball. This kitchen takes its inspiration from the French farm kitchen with a separate pantry that also provides access to the backyard and outdoor shower. Photo Credit: Eric Roth
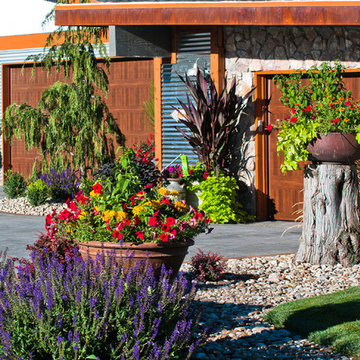
Lush and varied plantings in rock flower beds and pots are highlighted in this unique landscape that flows around, and is incorporated into, a driveway of Basalite pavers.
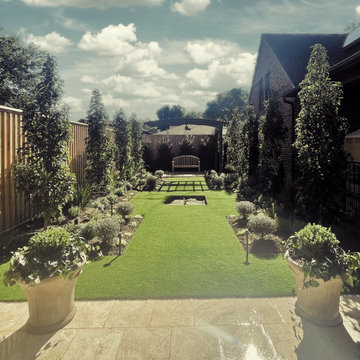
Awaiting the custom water feature.
November 2022
Design ideas for an eclectic landscaping in Houston.
Design ideas for an eclectic landscaping in Houston.
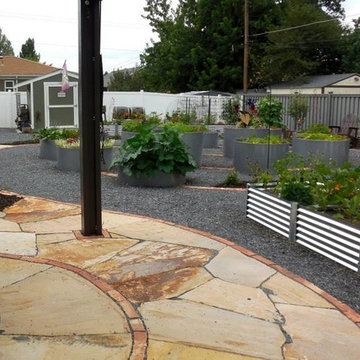
A beautifully designed and installed stone patio anchors the back garden. The red sandstone spiral winds through the patio, then bursts out into the garden. Raised, cirucular beds follow the spiral, increasing in height as they come to the end of the spiral.
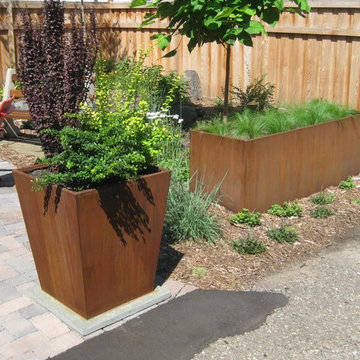
Corten planters including a polygon planter and rectangular planter bed for an apartment building patio in Minneapolis. Landscape by Field Outdoor Spaces.
photo by artist.
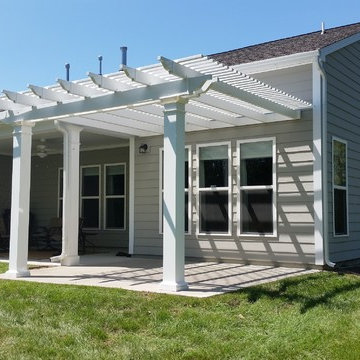
This custom vinyl and aluminum pergola is low-maintenance and high-aesthetic! The pergola adds not only vertical visual interest to this backyard patio but much-needed shade as well.
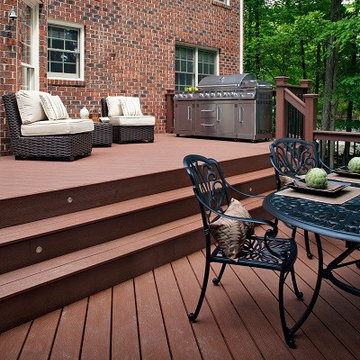
Enjoy a custom TimberTech deck featuring built in seating, with space for a lounge and dining area, in Akron, OH.
Deck - eclectic backyard deck idea in Cleveland
Deck - eclectic backyard deck idea in Cleveland
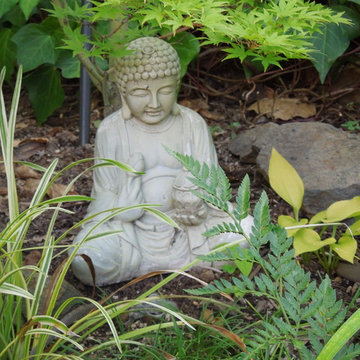
This is an eclectic garden, mixing materials: brick, stone, decomposed granite, river rock, containers, railroad ties, artwork, statues, and of course an assortment of plants! We've created a yen/yang balance with the large empty dg area, surrounded by the business of the different plants and accessories...a fine place to meditate!
Eclectic Outdoor Design Ideas
16












