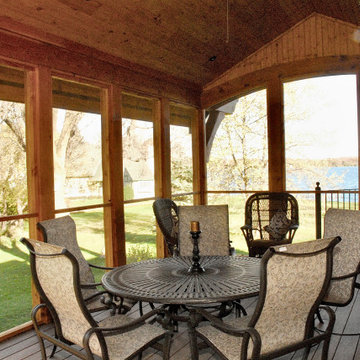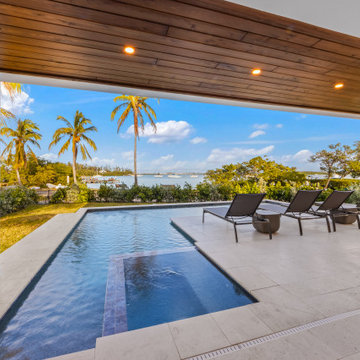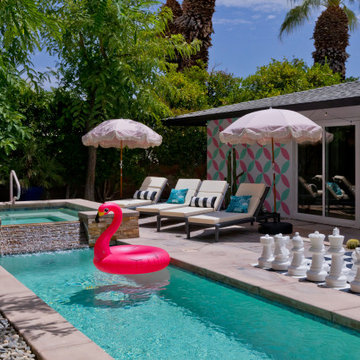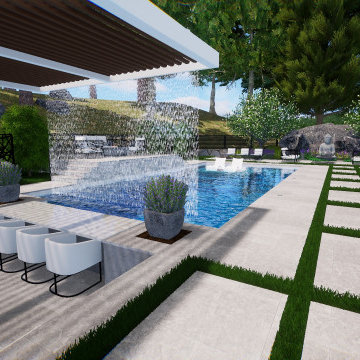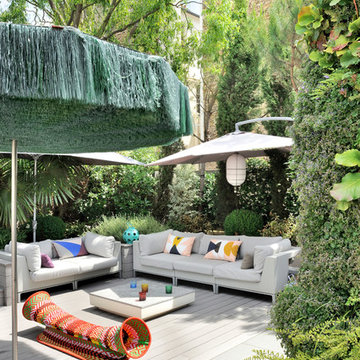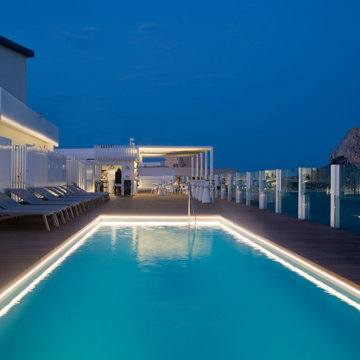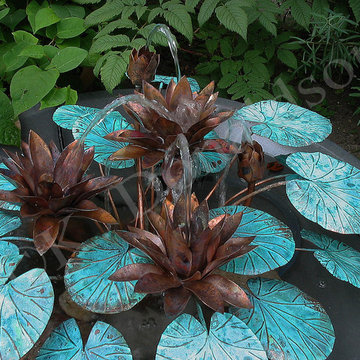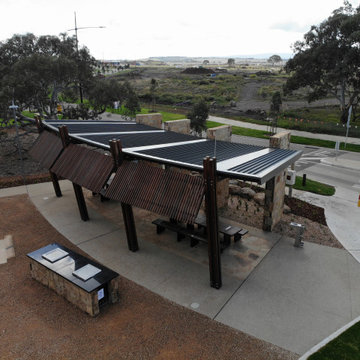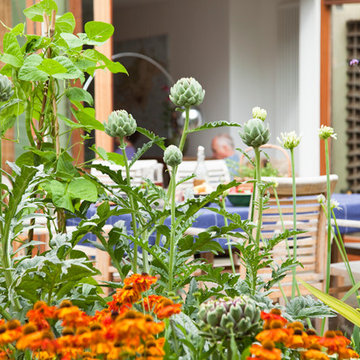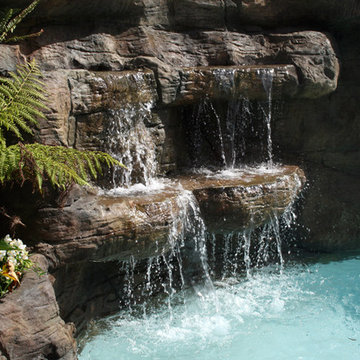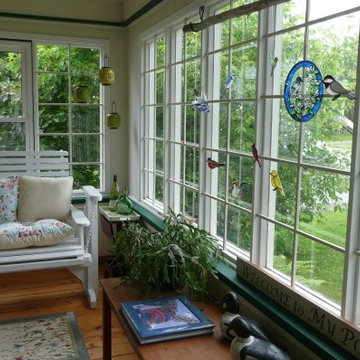Refine by:
Budget
Sort by:Popular Today
781 - 800 of 41,454 photos
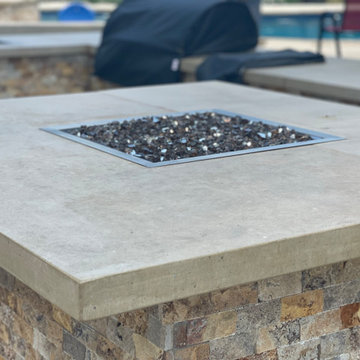
outdoor fireplace, composite deck, outdoor kitchen, landscaping,78613, patio, pool, Cedar Park Texas,
Eclectic deck photo in Austin
Eclectic deck photo in Austin
Find the right local pro for your project
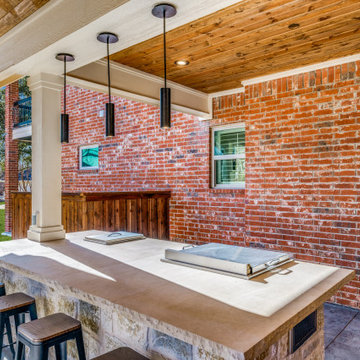
Our design team installed a 16-foot Hibachi-style shaped kitchen, without a backsplash, to facilitate conversations with the grill masters more easily.
A Hibachi-style outdoor kitchen refers to an outdoor cooking setup that incorporates a hibachi grill as the central element. A hibachi is a traditional Japanese heating device, and in the context of outdoor kitchens, it usually refers to a small, portable charcoal or gas grill. These grills are known for their simplicity, compact size, and the ability to cook food at high temperatures.

Sponsored
Columbus, OH
Free consultation for landscape design!
Peabody Landscape Group
Franklin County's Reliable Landscape Design & Contracting
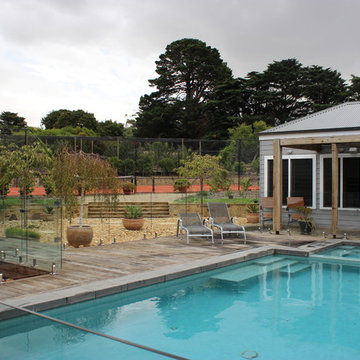
Pool and spa cut basalt coping fully tiled Weatherboard pool house with stone fireplace extensive timber decking .Stone retaining walls and stone steps to tennis court and orchard
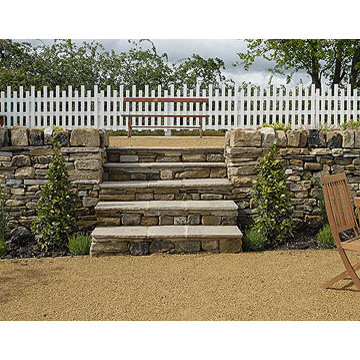
Landscape Designer by Josh Ward Landscape Design
Landscape Designer, Josh Ward Landscape Design, was asked to create a landscape design that was low maintenance, in keeping with this old country train station cottage in Spennithorne, tucked deep in the North Yorkshire Dales, whilst incorporating a contemporary core to the overall design. The train station had just received a beautiful high-spec restoration, inside and out. Located on top of a hill, overlooking some of the most spectacular landscapes, with a working local train line running behind the cottage, this garden design project demanded careful and sensitive design to its local environment. Wind, rabbits, chickens, low maintenance, and a holiday cottage with year round visitors were all important considerations too.
The landscape design needed to champion the stunning views and not compete with them! The rolling views were outwards, upwards and all-around! Josh wanted to design a comfortable outside space that acted as a sympathetic viewing platform for the amazing views whilst also grounding the house into its landscape.
Firstly the dry stone walling was extended, to enclose and divide the garden, whilst underlining and framing the view beyond. A built-in dry stone barbecue was reinvented from an old dry stone flower bed, for those balmy summer days, with lots of serving space and in close proximity to the evening dining area. In front of the sun-room double doors a gap was left in the dry stone wall to allow people to look straight into the field and onwards to the view, whilst lounging inside in comfort in the winter months. Randomly sized Indian sandstone was chosen for the main area in front of the house. The colours and random sizes worked well with the dry stone walls and a warmer tonal dimension to the whole area. To break the paved area, a low square lavender bed was incorporated, which also masked the barbecue area slightly (so as not to interfere with the view) whilst offering scent and movement too. Two further beds were created in the paved area. One along the front corner of the station house and the other on the side of the main platform steps. These grounded and softened these areas beautifully. A final, rectangular, cut-out hedging bed between the paving and gravel parking area was designed to act as a hub and divider for the west end of the garden. The hornbeam hedge was to act as a screen fro the cars and a windbreak also. In time, it will be pruned to mimick the stepped chimney pots when it reaches a suitable size.
A breakfast/coffee area behind the hornbeam hedge was a second seating dining area for six people, which offered amazing morning views. The landscape design leading up to the platform included restoring the steps, fencing and installing a lengthy, stepped raised bed, from brick with a sandstone coping. The planting design for this area had to allow for snatched views of the passing steam trains and had to be drought and wind tolerant, whilst offering all year interest. Swathes of large grasses were incorporated so as to mimick the crops in the nearby field, on the opposite side of the garden and to bed the garden into the landscape more. Great winter interest from the miscanthus grasses, especially as the sun sets! The other side of the car-park/turning area became a vast curving winter bed.
Both east and west ends of the garden were hedged with hornbeam. The west side of the garden was a stunning place in which to eat, play boule or just sit on the benches on the upper level, staring out at the best view in the garden. Self-binding gravel was used a the surface here, to break up the amount of paving, to keep costs down and mainly to warm the whole space up with its deep golden colour. A handful of cor-ten style steel rings punched holes though the self-binding gravel to act as beds for box balls, a weeping pear and a crab apple. The box balls mirrored the tree shapes in the distance, whilst playing with perspective, whilst offering punctuation, grounding the viewer and softening the wall slightly. The platform was re-paved and the picket fence reinstated. The final touch was adding a shelter belt of English trees such as blackthorn.
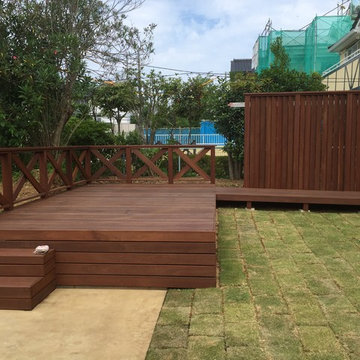
LDKからフラットに続くデッキスペースはアウトドアリビング
木製ルーバーで物干スペースをブラインド
Deck - eclectic deck idea in Yokohama
Deck - eclectic deck idea in Yokohama
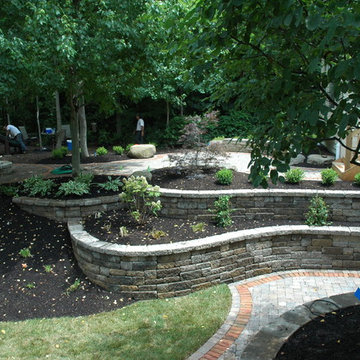
Sponsored
Columbus, OH
Free consultation for landscape design!
Peabody Landscape Group
Franklin County's Reliable Landscape Design & Contracting
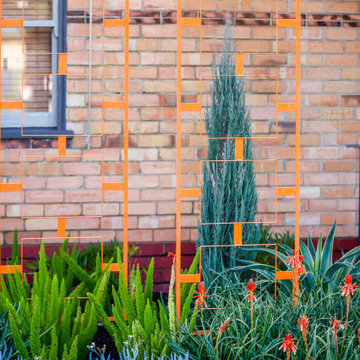
Wrought iron balustrade sourced by the client and re-purposed as sculpture in the garden.
Photo of a small eclectic drought-tolerant and full sun front yard gravel garden path in Melbourne for winter.
Photo of a small eclectic drought-tolerant and full sun front yard gravel garden path in Melbourne for winter.

Deck - mid-sized eclectic courtyard second story wood railing deck idea in Moscow with a pergola
Eclectic Outdoor Design Ideas

Sponsored
Columbus, OH
Free consultation for landscape design!
Peabody Landscape Group
Franklin County's Reliable Landscape Design & Contracting
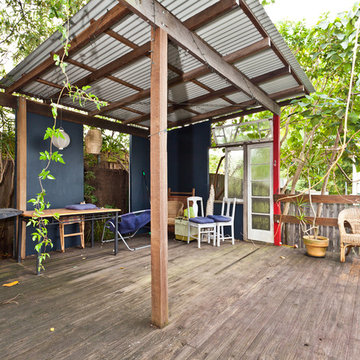
33 Drake St, Everton Park
Example of an eclectic deck design in Brisbane
Example of an eclectic deck design in Brisbane
40









