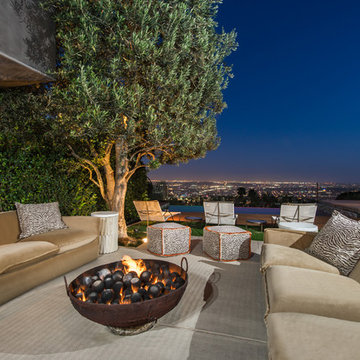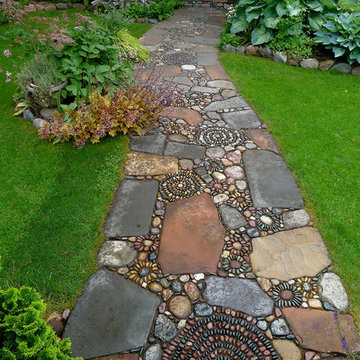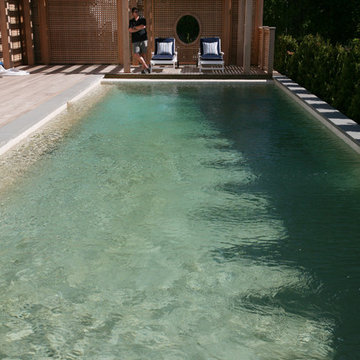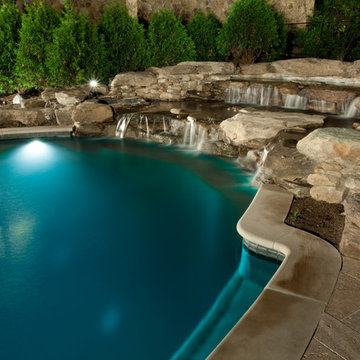Refine by:
Budget
Sort by:Popular Today
1 - 20 of 2,815 photos
Item 1 of 3
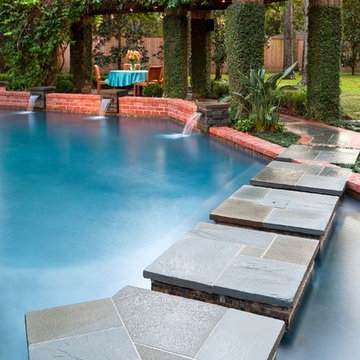
The Berry family of Houston, Texas hired us to do swimming pool renovation in their backyard. The pool was badly in need of repair. Its surface, plaster, tile, and coping all needed reworking. The Berry’s had finally decided it was time to do something about this, so they contacted us to inquire about swimming pool restoration. We told them that we could certainly repair the damaged elements. After we took a closer look at the pool, however, we realized that more was required here than a cosmetic solution to wear and tear.
Because of some serious design flaws, the aesthetic of the pool worked against surrounding landscape design. The rear portion of the pool was framed by architectural wall, and the water was surrounded by a brick and bluestone patio. The problem lay in the fact that the wall was too tall.
It created a sense of separation from the remainder of the yard, and it obscured the view of a beautiful arbor that had been built beneath the trees behind the pool. It also hosted a contemporary-style, sheer-descent waterfall fountain that looked too modern for a traditional lawn and garden design. Restoring this wall to its proper relationship with the landscape would turn out to be one of the key elements to our swimming pool renovations work.
We began by lowering the wall the wall so you could see the arbor and trees in the backyard more clearly. We also did away with the sheer-descent waterfall that clashed with surrounding backyard landscape design. We decided that a more traditional fountain would be more appropriate to the setting, and more aesthetically apropos if it complimented the brick and bluestone patio.
To create this façade, we had to reconstruct the wall with bluestone columns rising up through the brick. These columns matched the bluestone in the patio, and added a stately form to the otherwise plain brick wall. Each column rose slightly higher than the top of the wall and was capped at the top. Thermal-finish weirs crafted in a flame detail jutted from under the capstones and poured water into the pool below.
To draw greater emphasis to the pool itself as a body of water, we continued our swimming pool renovation with an expansion of the brick coping. This drew greater emphasis to the body of water within its form, and helps focus awareness on the tranquility created by the fountain. We also removed the outdated diving board and replaced it with a diving rock. This was safer and more attractive than the board.
We also extended the entire pool and patio another 15 feet toward the right. This made the entire area a more relaxed and sweeping expanse of hardscape. While doing so, we expanded the brick coping around the pool from 8 inches to 12 inches. Because the spa had a rather unique shape, we decided to replace the coping here with custom brink interlace style that would fit its irregular design.
Now that the swimming pool renovation itself was complete, we sought to extend the new sense of expansiveness into the rest of the yard. To accomplish this, we built a walkway out of bluestone stepping pads that ran across the surface of the water to the arbor on the other side of the fountain wall.
This unique pathway created invitation to the world of the trees beyond the water’s edge, and counterbalanced the focal point of the pool area with the arbor as a secondary point of interest. We built a terrace and a dining area here so people could remain here in comfort for as long as they liked without having to run back to the patio or dash inside the kitchen for food and drinks.
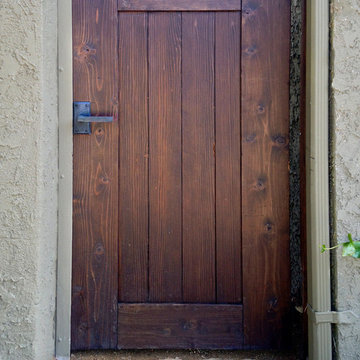
photo by Ketti Kupper
This is an example of a large eclectic full sun front yard stone garden path in Los Angeles.
This is an example of a large eclectic full sun front yard stone garden path in Los Angeles.
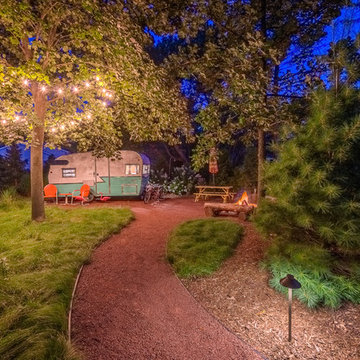
A spardust path makes for easy transport back to the campground. Our client’s replica 1961 Shasta camper provides an authentic camp experience, along with colorful chairs and picnic table. . The fire pit is surrounded by rustic log benches fashioned from spruce trunks from the old patio.
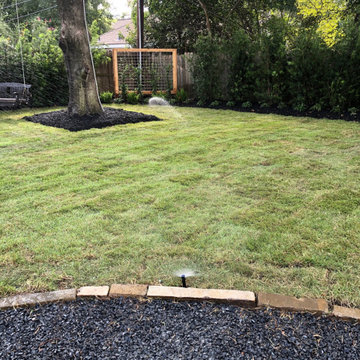
New irrigation was installed with zoysia palisades sod. We created a black star gravel fire pit area with Japanese Yews along the fence line for added privacy and more quaint setting in the yard. In the back corner, we constructed a cedar trellis garden with star of jasmine ivy and a collection of foxtail ferns.
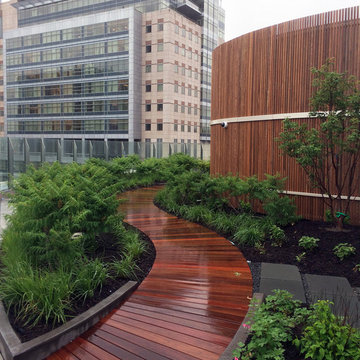
The craftsmen at Hamilton Building Supply were delighted to build this gorgeous curved walkway for one of the rooftop gardens that can be found at the Children's Hospital of Philadelphia. We kept in mind the sick children and their families who would be enjoying the gardens while their little ones had to remain in the hospital. This project is a study to show how a walk such as this is constructed from start to finish.
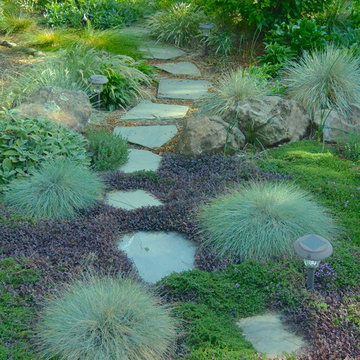
A steppingstone path through the meadow that flanks the patio invites exploration.
Edger Landscape Design
Design ideas for a large eclectic drought-tolerant and partial sun backyard gravel landscaping in San Francisco for summer.
Design ideas for a large eclectic drought-tolerant and partial sun backyard gravel landscaping in San Francisco for summer.
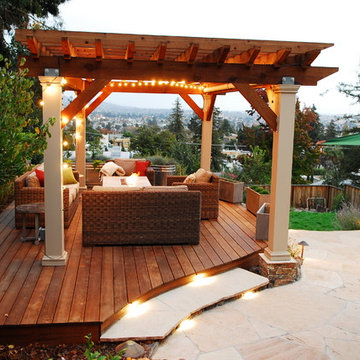
photo by Adrienne Link Newton
Deck - large eclectic backyard deck idea in San Francisco with a fire pit and a pergola
Deck - large eclectic backyard deck idea in San Francisco with a fire pit and a pergola
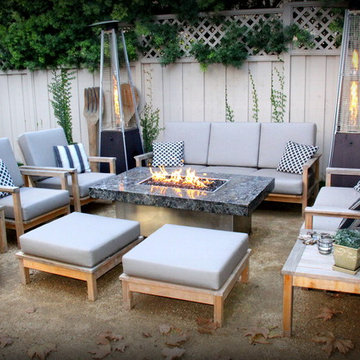
fire pit with flame heaters add a nice amount of heat to the area so this Newport Beach house can stay warm in style.
Inspiration for a large eclectic backyard patio remodel in Orange County with a fire pit and no cover
Inspiration for a large eclectic backyard patio remodel in Orange County with a fire pit and no cover
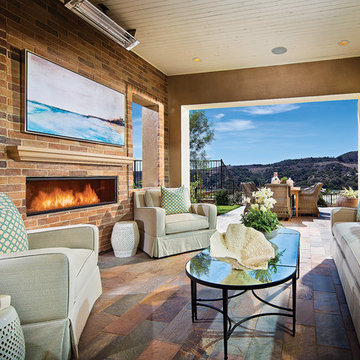
Enjoy the outdoors in style! This amazing outdoor fireplace is adorned with Coronado Stone Products Weathered Brick / Carmel Mountain. Weathered Thin Brick is not a structural brick, so it can be directly adhered to most properly prepared substrates (including drywall or plywood). This allows projects to be enhanced with the alluring look and feel of full bed-depth Brick, without the need for additional wall tie support that standard brick installations require. Image by Shea Homes and Eric Figge Photography http://www.coronado.com/WeatheredBrick
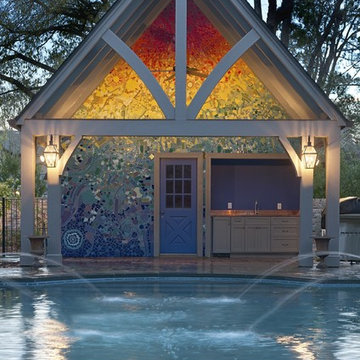
Custom 320 square foot mosaic tile mural for a private residential poolhouse in Houston Texas.
Photos by Jeff Myers Photography
Large eclectic pool photo in Houston
Large eclectic pool photo in Houston
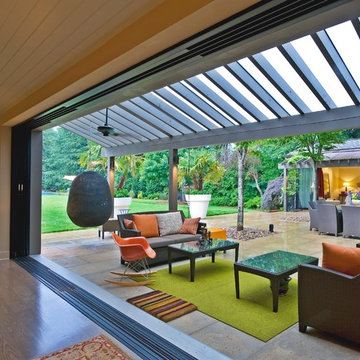
J. Sinclair
Inspiration for a large eclectic courtyard concrete paver patio remodel in San Francisco with a roof extension
Inspiration for a large eclectic courtyard concrete paver patio remodel in San Francisco with a roof extension
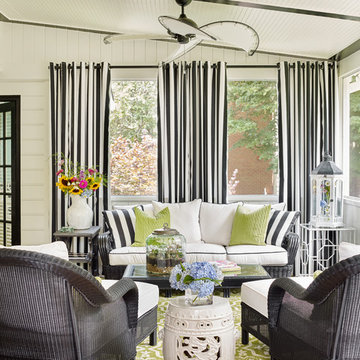
The existing deck did not get used because of the hot afternoon sun so they decided to build a screened in porch primarily as an entertaining and dining space.
A lot of research was done to make sure "outdoor" products were used that would stand the test of time and not get damaged by the elements.
The porch was enlarged from the original deck and is 16' x 28' and serves as a lounging and dining area. A key component was making the porch look like it was a part of the house.
We used black paint on the doors, window frames and trim for high contrast and personality to the space.
Pressure treated wood was used for the decking. The ceiling was constructed with headboard and 1 x 6 inch trim to look like beams. Adding the trim to the top and painting the molding black gave the room an interesting design detail.
The interior wood underneath the screens is yellow pine in a tongue and groove design and is chair-rail height to provide a child safe wall. The screens were installed from the inside so maintenance would be easy from the inside and would avoid having to get on a ladder for any repairs.
Photo Credit: Emily Followill Photography
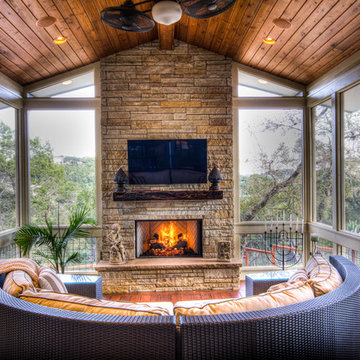
Screened living area
Inspiration for a large eclectic screened-in back porch remodel in Austin with decking
Inspiration for a large eclectic screened-in back porch remodel in Austin with decking
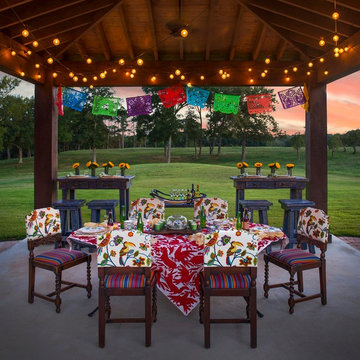
Open concept home built for entertaining, Spanish inspired colors & details, known as the Hacienda Chic style from Interior Designer Ashley Astleford, ASID, TBAE, BPN Photography: Dan Piassick of PiassickPhoto
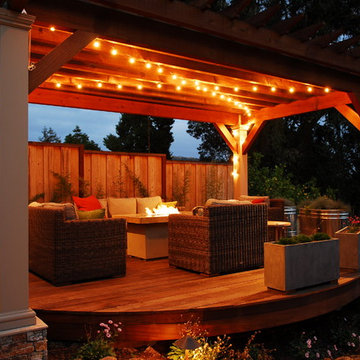
photo by Adrienne Link Newton
Large eclectic backyard deck photo in San Francisco with a fire pit and a pergola
Large eclectic backyard deck photo in San Francisco with a fire pit and a pergola
Large Eclectic Outdoor Design Ideas
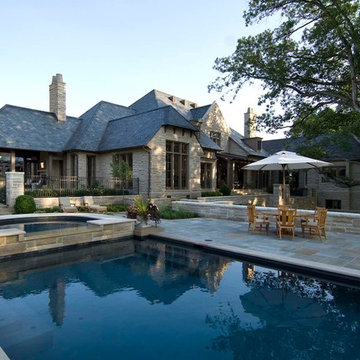
Exterior view from pool
Pool - large eclectic stone and rectangular pool idea in Nashville
Pool - large eclectic stone and rectangular pool idea in Nashville
1












