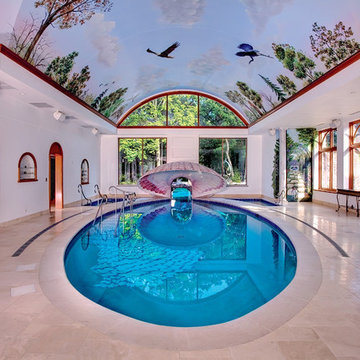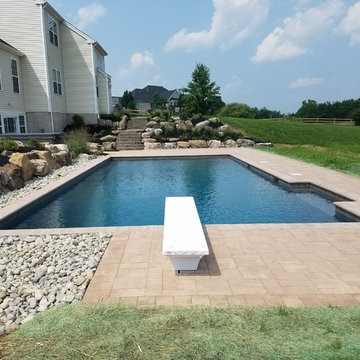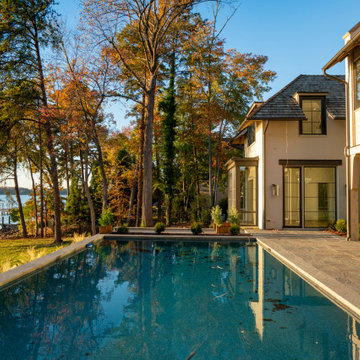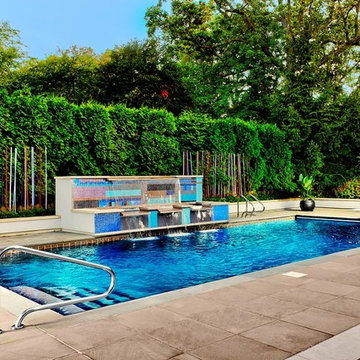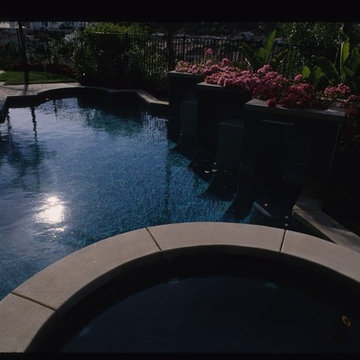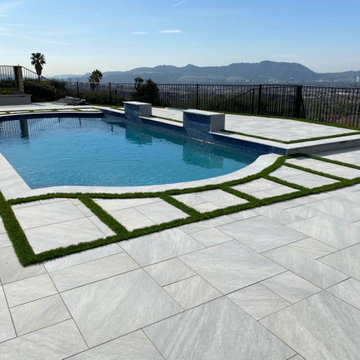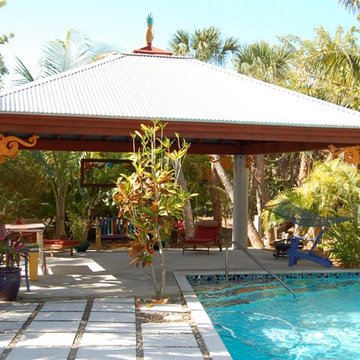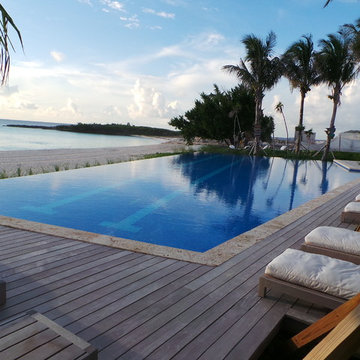Eclectic Pool Ideas
Refine by:
Budget
Sort by:Popular Today
621 - 640 of 4,617 photos
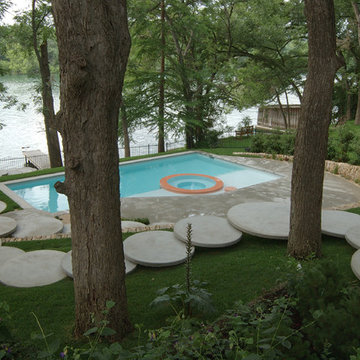
Inspiration for a large eclectic backyard concrete and rectangular hot tub remodel in Austin
Find the right local pro for your project
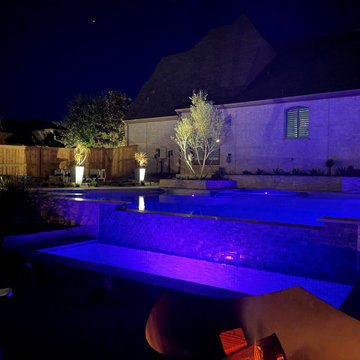
Inspiration for a large eclectic side yard stone infinity pool remodel in Houston
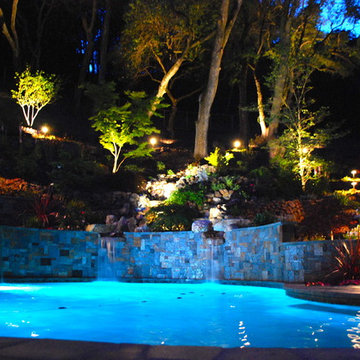
Steve Lambert
Inspiration for an eclectic pool remodel in San Francisco
Inspiration for an eclectic pool remodel in San Francisco
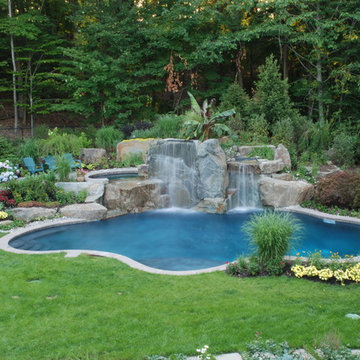
Bergen County NJ inground swimming pool design and installation features large sun shelf, spa and large waterfalls.
Inspiration for an eclectic pool remodel in New York
Inspiration for an eclectic pool remodel in New York
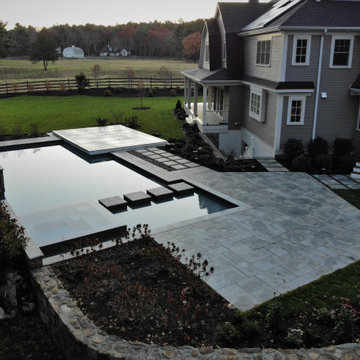
Custom designed pool for Environmental Pools in Chelmsford, MA. Utilizing vanishing edge spa, stepping pads across a tanning shelf, raised water feature, and native stone texture vernacular.
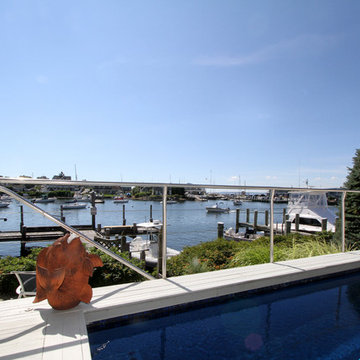
Peter Winson
Eclectic backyard pool photo in Boston with decking
Eclectic backyard pool photo in Boston with decking
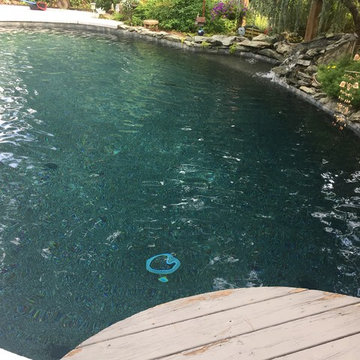
Lea Frederick-Photo.
Black bottom pools can look spectacular with NO worry of not seeing the bottom (you know...where the snakes are, at least that's what I'm told). So untrue. Both these pools were renovated some time ago and are crystal clear seeing all the way to 7-8' depth. The main drain - which you can CLEARLY see is where the snakes hide - hee hee. Not in these pools. Lovely Pebble Tec!
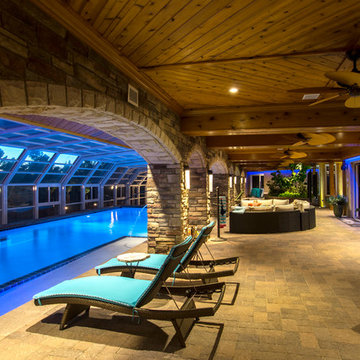
A swimming pool covered by a glazed retractable enclosure was added to this existing residence south-east of Parker, CO. A 3000 square foot deck is on the upper level reached by curving steel stairways on each end. The addition and the existing house received cultured stone veneer with limestone trim on the arches.
Tongue and groove knotty cedar planks on the ceiling and beams add visual warmth. Color changing LED light coves provide a fun touch. A hot tub can be seen on the right with living plants in the planter in the distance.
Robert R. Larsen, A.I.A. Photo
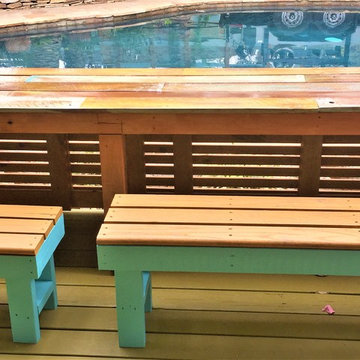
AFTER pic. New benches and table for viewing pool, casual . Used 100 year old cypress wood and painted each board as an abstract, there is a small bed in front and this lies under the large beams we added to the porch as we re vamped the entire huge porch area as well
Eclectic Pool Ideas
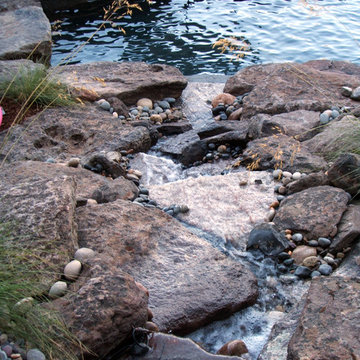
Pool fountain - huge eclectic backyard stone and custom-shaped pool fountain idea in San Francisco
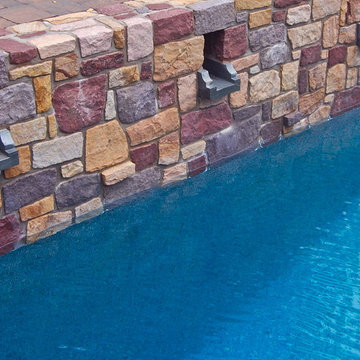
This pool environment was carved and created within a steep sloping property. The goal was to take advantage of the falling grade of the site and create a series of different levels from the upper spa and fall to the lower pool deck level.
From the rear yard, terrace and home, you can see and experience the falling water from the elevated spa and the stone scuppers from the stone vertical wall.
The stone within the pool is to match the masonry on the home.
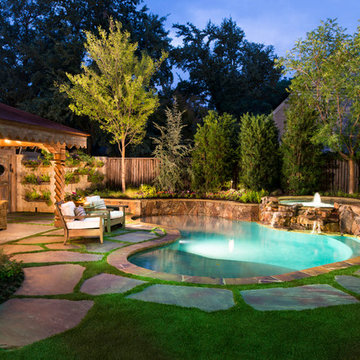
The somewhat modest size of this beautiful back garden does not keep it from fulfilling numerous duties for this active family. Closest to the house itself are a screened sitting porch and a large outdoor dining area. One passes through antique wrought-iron gates to transition from the upper patios to the lawn area, separating the house from the pool. Slabs of Pennsylvania flagstone create a walkway through the lawn and around the swimming pool. Synthetic turf was selected for this project, in order to minimize maintenance issues and to ensure perfect grass at all times. The covered, open-air pavilion directly adjacent the pool is constructed with hand-carved posts and beams. The concrete floor of the pavilion is stained to coordinate with the Pennsylvania flagstone decks. Housing the outdoor kitchen and bar area, as well as a TV sitting area, this poolside pavilion has become the favorite hang-out for the client's teenagers and their friends.
Although our client wanted a curved line, natural pool, they wanted a bit of a modernized version, and something a bit more refined. One way we achieved this was by using long, sweeping curves around the perimeter of the pool, with hand-cut, and slightly chiseled, Oklahoma flagstone coping. Next, rather than using the typical boulders for the retaining wall, we set Oklahoma stone in an irregular flagstone pattern with butt-joints so that no mortar shows. The walls are capped with the same Oklahoma flagstone as is used on the coping. The spa is tucked in the back corner of the garden, and raised 20" above the pool. The spillway from the spa is created using a combination of long slab boulders along with smaller boulders, to create a gentle, natural waterfall to the pool. Further refinement is shown in neatly trimmed appearance of the synthetic turf between the large slabs of Pennsylvania stone that create the pool deck.
32


