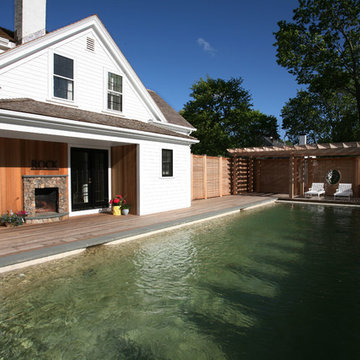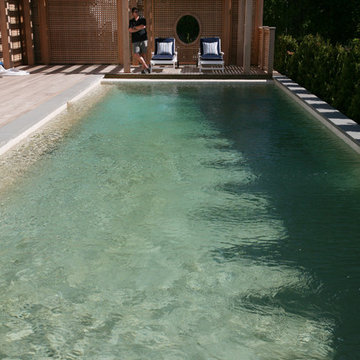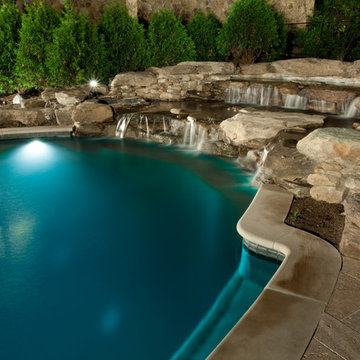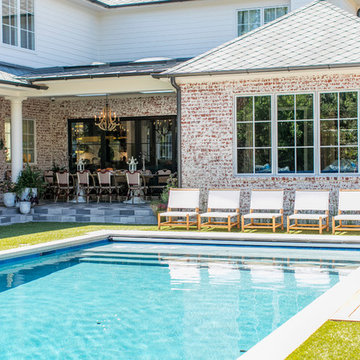Large Eclectic Pool Ideas
Refine by:
Budget
Sort by:Popular Today
1 - 20 of 319 photos
Item 1 of 3
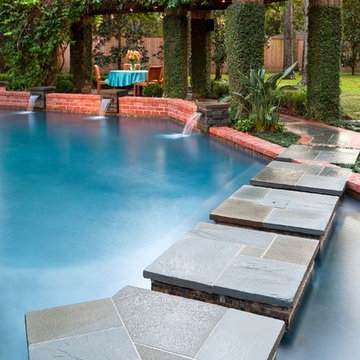
The Berry family of Houston, Texas hired us to do swimming pool renovation in their backyard. The pool was badly in need of repair. Its surface, plaster, tile, and coping all needed reworking. The Berry’s had finally decided it was time to do something about this, so they contacted us to inquire about swimming pool restoration. We told them that we could certainly repair the damaged elements. After we took a closer look at the pool, however, we realized that more was required here than a cosmetic solution to wear and tear.
Because of some serious design flaws, the aesthetic of the pool worked against surrounding landscape design. The rear portion of the pool was framed by architectural wall, and the water was surrounded by a brick and bluestone patio. The problem lay in the fact that the wall was too tall.
It created a sense of separation from the remainder of the yard, and it obscured the view of a beautiful arbor that had been built beneath the trees behind the pool. It also hosted a contemporary-style, sheer-descent waterfall fountain that looked too modern for a traditional lawn and garden design. Restoring this wall to its proper relationship with the landscape would turn out to be one of the key elements to our swimming pool renovations work.
We began by lowering the wall the wall so you could see the arbor and trees in the backyard more clearly. We also did away with the sheer-descent waterfall that clashed with surrounding backyard landscape design. We decided that a more traditional fountain would be more appropriate to the setting, and more aesthetically apropos if it complimented the brick and bluestone patio.
To create this façade, we had to reconstruct the wall with bluestone columns rising up through the brick. These columns matched the bluestone in the patio, and added a stately form to the otherwise plain brick wall. Each column rose slightly higher than the top of the wall and was capped at the top. Thermal-finish weirs crafted in a flame detail jutted from under the capstones and poured water into the pool below.
To draw greater emphasis to the pool itself as a body of water, we continued our swimming pool renovation with an expansion of the brick coping. This drew greater emphasis to the body of water within its form, and helps focus awareness on the tranquility created by the fountain. We also removed the outdated diving board and replaced it with a diving rock. This was safer and more attractive than the board.
We also extended the entire pool and patio another 15 feet toward the right. This made the entire area a more relaxed and sweeping expanse of hardscape. While doing so, we expanded the brick coping around the pool from 8 inches to 12 inches. Because the spa had a rather unique shape, we decided to replace the coping here with custom brink interlace style that would fit its irregular design.
Now that the swimming pool renovation itself was complete, we sought to extend the new sense of expansiveness into the rest of the yard. To accomplish this, we built a walkway out of bluestone stepping pads that ran across the surface of the water to the arbor on the other side of the fountain wall.
This unique pathway created invitation to the world of the trees beyond the water’s edge, and counterbalanced the focal point of the pool area with the arbor as a secondary point of interest. We built a terrace and a dining area here so people could remain here in comfort for as long as they liked without having to run back to the patio or dash inside the kitchen for food and drinks.
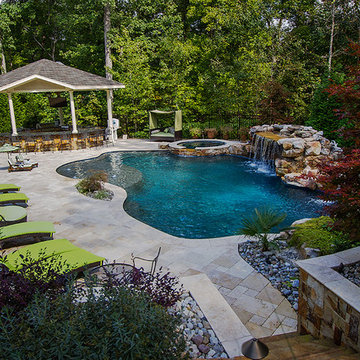
Photos by Eric Delaforce
Large eclectic backyard stone and custom-shaped natural pool fountain photo in Raleigh
Large eclectic backyard stone and custom-shaped natural pool fountain photo in Raleigh
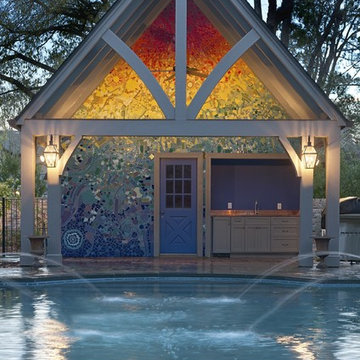
Custom 320 square foot mosaic tile mural for a private residential poolhouse in Houston Texas.
Photos by Jeff Myers Photography
Large eclectic pool photo in Houston
Large eclectic pool photo in Houston
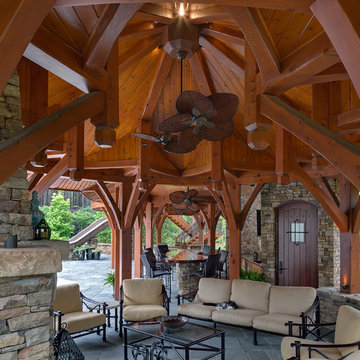
Qualified Remodeler Room Remodel of the Year & Outdoor Living
2015 NAHB Best in American Living Awards Best in Region -Middle Atlantic
2015 NAHB Best in American Living Awards Platinum Winner Residential Addition over $100,000
2015 NAHB Best in American Living Awards Platinum Winner Outdoor Living
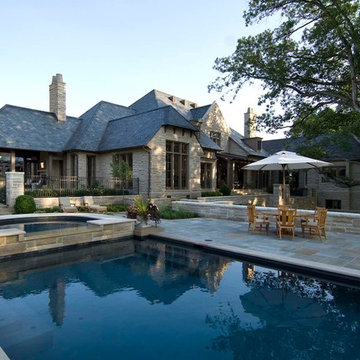
Exterior view from pool
Pool - large eclectic stone and rectangular pool idea in Nashville
Pool - large eclectic stone and rectangular pool idea in Nashville
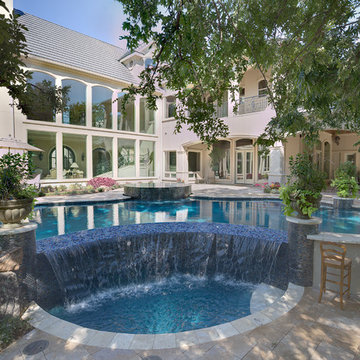
A new homeowner of a beautiful Mediterranean style home requested a pool combining a variety of outdoor living amenities. The request included an infinity edge pool and spa that would accommodate an area for a volleyball net, bar top, and fire pit all within a natural environment; and of course, a budget. Needless to say, it was a challenging process combining all of these requests and blending them into a space dedicated for a pool that led us to the aquatic environment seen in these images. The project resulted in building a large free form pool with strong classical lines, shapes, and symmetry. The shape allows the pool to blend within the natural environment as well as continue to be a strong architectural element that compliments the beauty of the Mediterranean home. The infinity edge spa includes 14 waterway jets with the nearest possible equipment location that is more than 100’ away. The pool was not only an aesthetic design challenge but also required mutual respect for the project’s complex hydraulic and construction details. In the process of construction, the homeowner decided the infinity edge basin should also be designed to function as a secondary spa. This secondary basin/spa can be used in large entertaining situations or if the family wants to take advantage of the fire pit while soaking. The glass tile was selected to magnify the beauty of the infinity edge spa and the overall design. The vessel was carefully cleaned and sealed to minimize efflorescence and staining that typically occurs over time. The decorative pedestals and urns seen around the pool edge are equipped for irrigation and drainage to allow for ease of year around maintenance and combine the elegance of the landscape with the hardscape. This Mediterranean inspired project blends some of the best materials available today and is the focal point of the home owner’s new property.
Photography: Daniel Driensky
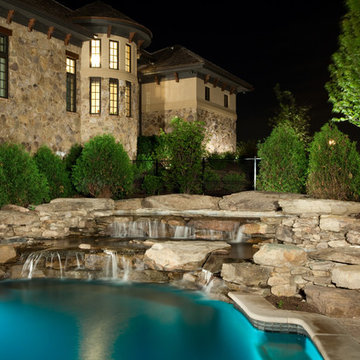
Example of a large eclectic backyard stone and custom-shaped pool fountain design in Chicago
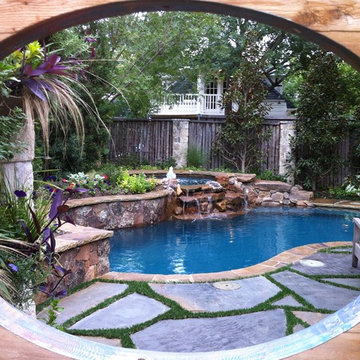
The somewhat modest size of this beautiful back garden does not keep it from fulfilling numerous duties for this active family. Closest to the house itself are a screened sitting porch and a large outdoor dining area. One passes through antique wrought-iron gates to transition from the upper patios to the lawn area, separating the house from the pool. Slabs of Pennsylvania flagstone create a walkway through the lawn and around the swimming pool. Synthetic turf was selected for this project, in order to minimize maintenance issues and to ensure perfect grass at all times. The covered, open-air pavilion directly adjacent the pool is constructed with hand-carved posts and beams. The concrete floor of the pavilion is stained to coordinate with the Pennsylvania flagstone decks. Housing the outdoor kitchen and bar area, as well as a TV sitting area, this poolside pavilion has become the favorite hang-out for the client's teenagers and their friends.
Although our client wanted a curved line, natural pool, they wanted a bit of a modernized version, and something a bit more refined. One way we achieved this was by using long, sweeping curves around the perimeter of the pool, with hand-cut, and slightly chiseled, Oklahoma flagstone coping. Next, rather than using the typical boulders for the retaining wall, we set Oklahoma stone in an irregular flagstone pattern with butt-joints so that no mortar shows. The walls are capped with the same Oklahoma flagstone as is used on the coping. The spa is tucked in the back corner of the garden, and raised 20" above the pool. The spillway from the spa is created using a combination of long slab boulders along with smaller boulders, to create a gentle, natural waterfall to the pool. Further refinement is shown in neatly trimmed appearance of the synthetic turf between the large slabs of Pennsylvania stone that create the pool deck.
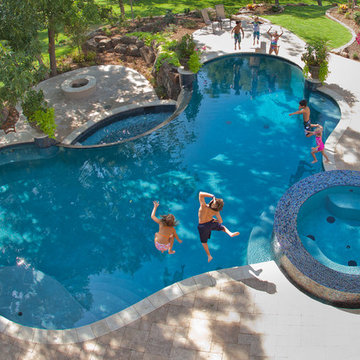
A new homeowner of a beautiful Mediterranean style home requested a pool combining a variety of outdoor living amenities. The request included an infinity edge pool and spa that would accommodate an area for a volleyball net, bar top, and fire pit all within a natural environment; and of course, a budget. Needless to say, it was a challenging process combining all of these requests and blending them into a space dedicated for a pool that led us to the aquatic environment seen in these images. The project resulted in building a large free form pool with strong classical lines, shapes, and symmetry. The shape allows the pool to blend within the natural environment as well as continue to be a strong architectural element that compliments the beauty of the Mediterranean home. The infinity edge spa includes 14 waterway jets with the nearest possible equipment location that is more than 100’ away. The pool was not only an aesthetic design challenge but also required mutual respect for the project’s complex hydraulic and construction details. In the process of construction, the homeowner decided the infinity edge basin should also be designed to function as a secondary spa. This secondary basin/spa can be used in large entertaining situations or if the family wants to take advantage of the fire pit while soaking. The glass tile was selected to magnify the beauty of the infinity edge spa and the overall design. The vessel was carefully cleaned and sealed to minimize efflorescence and staining that typically occurs over time. The decorative pedestals and urns seen around the pool edge are equipped for irrigation and drainage to allow for ease of year around maintenance and combine the elegance of the landscape with the hardscape. This Mediterranean inspired project blends some of the best materials available today and is the focal point of the home owner’s new property.
Photography: Daniel Driensky
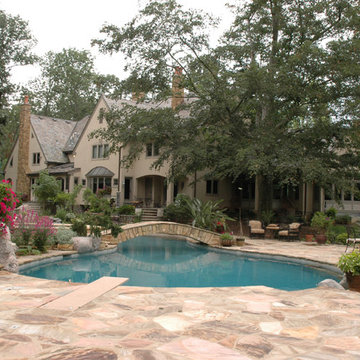
The deep end diving board was placed into the stone deck to prevent it from interrupting the view or being in the way during a large party.
Neal's Design Remodel
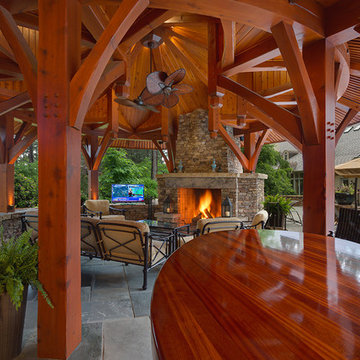
Qualified Remodeler Room Remodel of the Year & Outdoor Living
2015 NAHB Best in American Living Awards Best in Region -Middle Atlantic
2015 NAHB Best in American Living Awards Platinum Winner Residential Addition over $100,000
2015 NAHB Best in American Living Awards Platinum Winner Outdoor Living
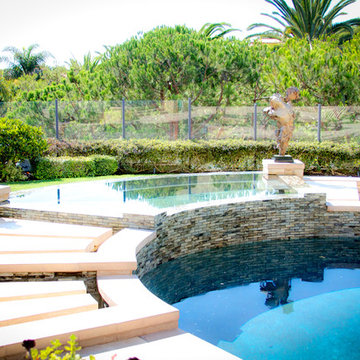
Nels Griffin
Inspiration for a large eclectic backyard stone and custom-shaped infinity pool fountain remodel in Orange County
Inspiration for a large eclectic backyard stone and custom-shaped infinity pool fountain remodel in Orange County
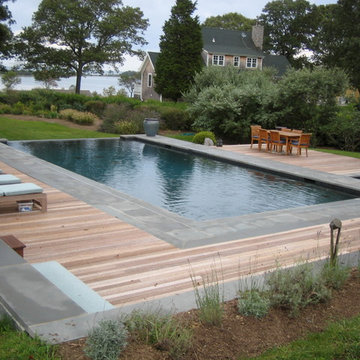
Hampton Fine Exteriors
Swimming Pool | Deck | Garden Design Outdoor Lighting | Installation
Inspiration for a large eclectic backyard rectangular infinity hot tub remodel in New York with decking
Inspiration for a large eclectic backyard rectangular infinity hot tub remodel in New York with decking
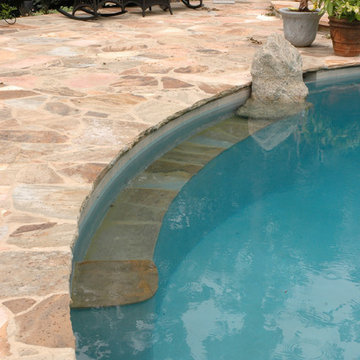
A bench and step in the deep end provide a means of getting out on that end without interrupting the design with a standard ladder.
Neal's Design Remodel
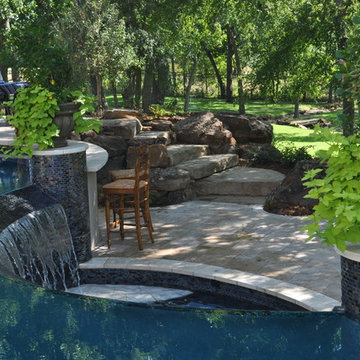
A new homeowner of a beautiful Mediterranean style home requested a pool combining a variety of outdoor living amenities. The request included an infinity edge pool and spa that would accommodate an area for a volleyball net, bar top, and fire pit all within a natural environment; and of course, a budget. Needless to say, it was a challenging process combining all of these requests and blending them into a space dedicated for a pool that led us to the aquatic environment seen in these images. The project resulted in building a large free form pool with strong classical lines, shapes, and symmetry. The shape allows the pool to blend within the natural environment as well as continue to be a strong architectural element that compliments the beauty of the Mediterranean home. The infinity edge spa includes 14 waterway jets with the nearest possible equipment location that is more than 100’ away. The pool was not only an aesthetic design challenge but also required mutual respect for the project’s complex hydraulic and construction details. In the process of construction, the homeowner decided the infinity edge basin should also be designed to function as a secondary spa. This secondary basin/spa can be used in large entertaining situations or if the family wants to take advantage of the fire pit while soaking. The glass tile was selected to magnify the beauty of the infinity edge spa and the overall design. The vessel was carefully cleaned and sealed to minimize efflorescence and staining that typically occurs over time. The decorative pedestals and urns seen around the pool edge are equipped for irrigation and drainage to allow for ease of year around maintenance and combine the elegance of the landscape with the hardscape. This Mediterranean inspired project blends some of the best materials available today and is the focal point of the home owner’s new property.
Photography: Daniel Driensky
Large Eclectic Pool Ideas
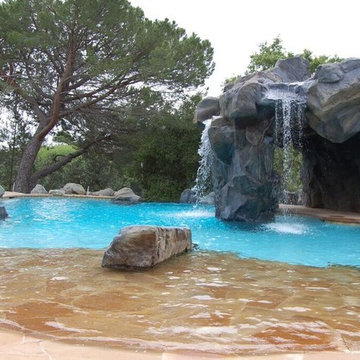
Example of a large eclectic backyard stone and custom-shaped natural pool fountain design in San Francisco
1






