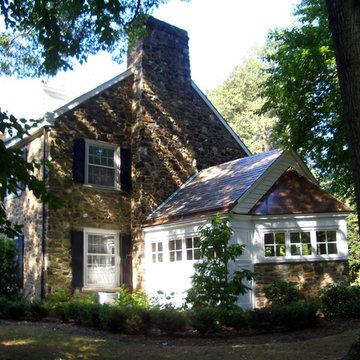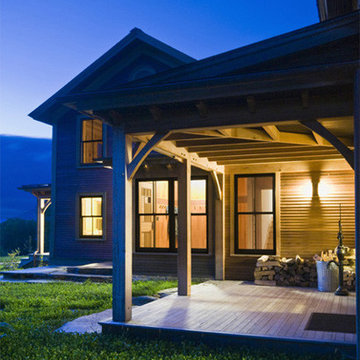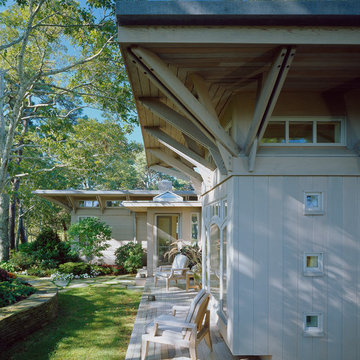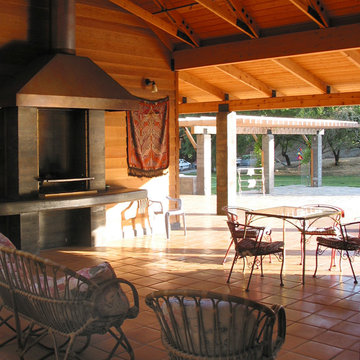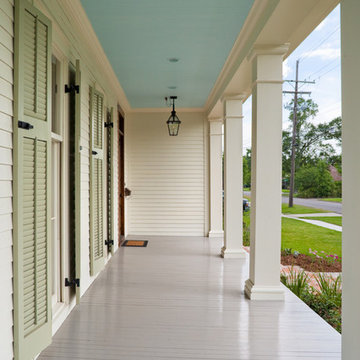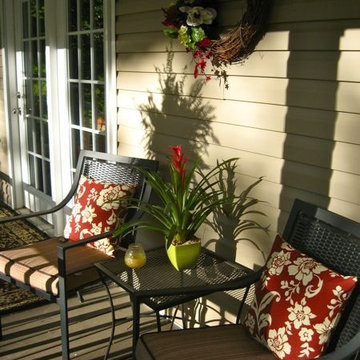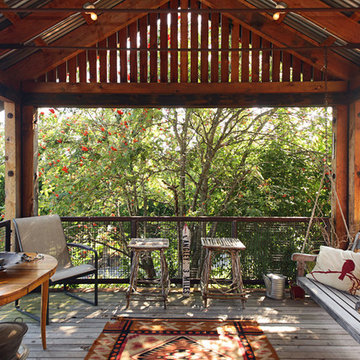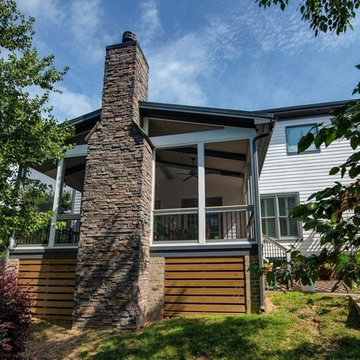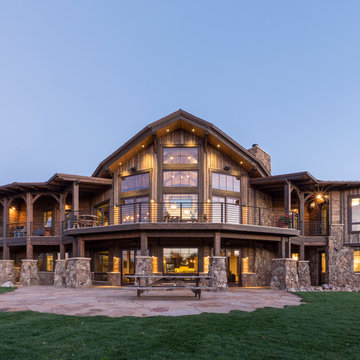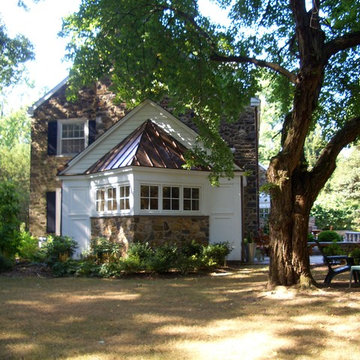Eclectic Porch Ideas
Refine by:
Budget
Sort by:Popular Today
141 - 160 of 2,930 photos
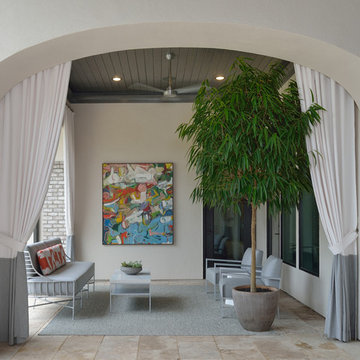
Miro Dvorscak
Peterson Homebuilders, Inc.
Wendt Design Group
Mid-sized eclectic tile back porch photo in Houston with a roof extension
Mid-sized eclectic tile back porch photo in Houston with a roof extension
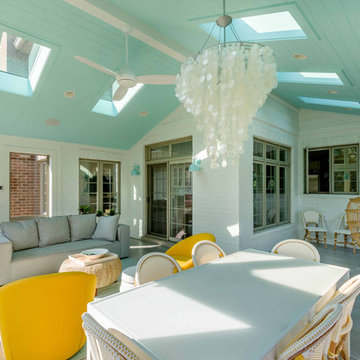
This home, only a few years old, was beautiful inside, but had nowhere to enjoy the outdoors. This project included adding a large screened porch, with windows that slide down and stack to provide full screens above. The home's existing brick exterior walls were painted white to brighten the room, and skylights were added. The robin's egg blue ceiling and matching industrial wall sconces, along with the bright yellow accent chairs, provide a bright and cheery atmosphere in this new outdoor living space. A door leads out to to deck stairs down to the new patio with seating and fire pit.
Project photography by Kmiecik Imagery.
Find the right local pro for your project
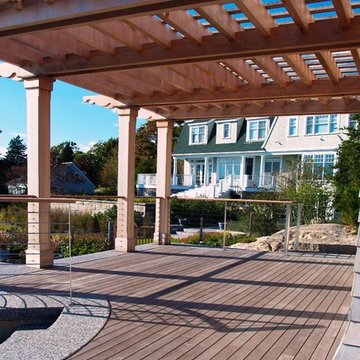
Ipe decking with custom pergola weathering naturally into a silvery patina
Eclectic porch idea in Providence
Eclectic porch idea in Providence
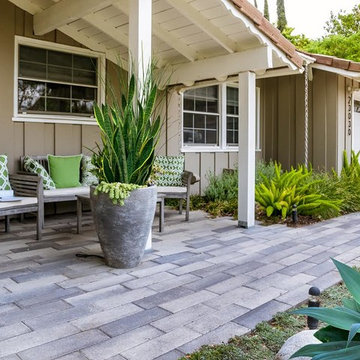
(c) 2017 Jacklyn Curry Design
Mid-sized eclectic concrete paver front porch idea in Other
Mid-sized eclectic concrete paver front porch idea in Other
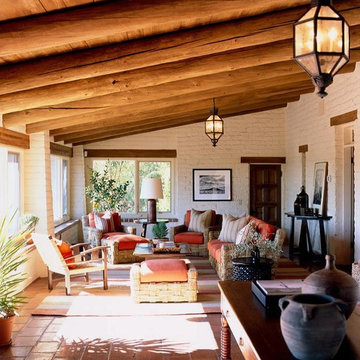
The architect designed the home as a Spanish colonial revival with accents of Pueblo, Italian and Deco.
Photography by Joshua Klein
Eclectic porch idea in Phoenix
Eclectic porch idea in Phoenix
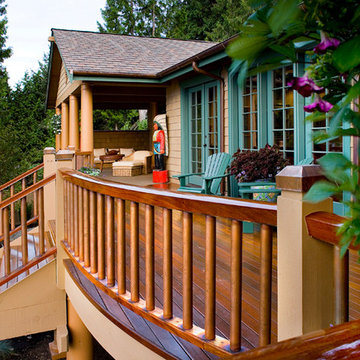
Michael Walmsley
This is an example of an eclectic porch design in Seattle.
This is an example of an eclectic porch design in Seattle.
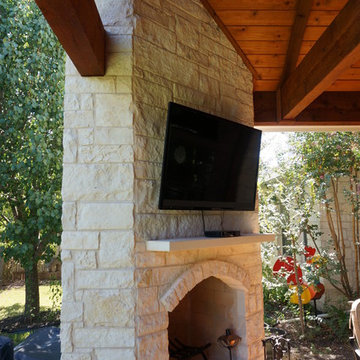
This stunning outdoor room in Round Rock, TX, is the epitome of rustic elegance. The space consists of a covered patio with a corner fireplace. The beams and ceiling of the space were built using aromatic cedar with custom decorative brackets to add character. The corner fireplace was built using white limestone to match the exterior of the home and features a mantel and hearth built from leuder's stone.
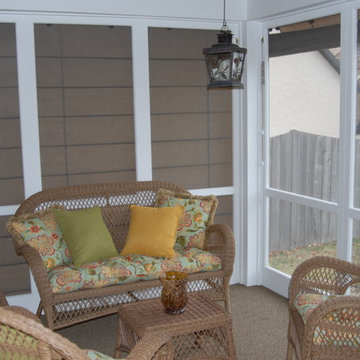
Weather Queen Shades can be lowered on one side of the porch to block the wind or provide added privacy.
Eclectic porch photo in Minneapolis
Eclectic porch photo in Minneapolis
Eclectic Porch Ideas
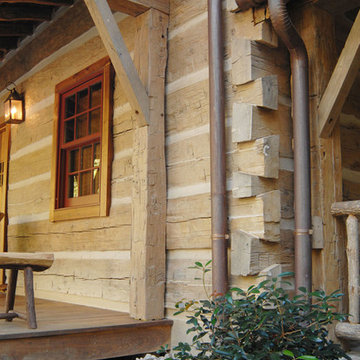
Kentucky Log Cabin Primitive Kitchen
This was a project in Central Kentucky. The owner was a doctor and this was his pet project, so there was no real time frame or budget so the detail is incredible.
He scoured the country side for parts and pieces, and had some local talented craftsmen, help him put it all together. It is an awesome project inside and out.
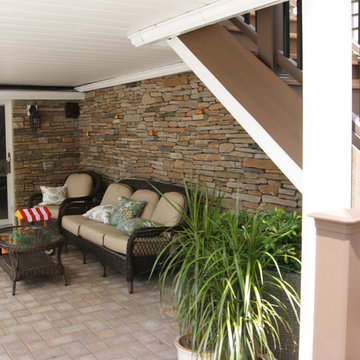
he dry space under the deck was enhanced with stacked ledge stone installed on the walls and a paver patio to completely finish the space. stone was turned to create shelves for candles.
8






