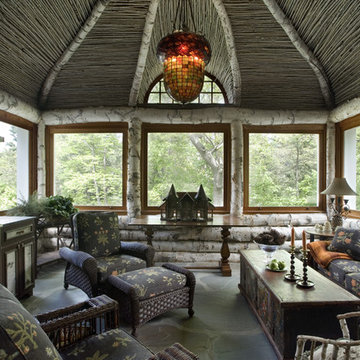Eclectic Back Porch Ideas
Refine by:
Budget
Sort by:Popular Today
1 - 20 of 516 photos
Item 1 of 3
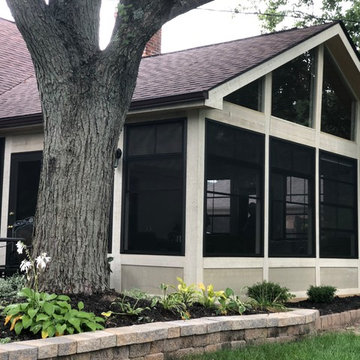
This beautiful Eze Breeze 3 season room looks like a very natural and original extension of the existing home! Archadeck of Columbus achieved a cohesive aesthetic by matching the shingles of the new structure to those original to the home. Low maintenance, high-quality materials go into the construction of our Upper Arlington Eze Breeze porches. The knee wall of this 3 season room boasts Hardie Panels and the room is trimmed in Boral. The gorgeous, dark bronze Eze Breeze windows add dramatic contrast to the light siding and trim. A matching Eze Breeze cabana door was an obvious choice for this project, offering operable windows for ultimate comfort open or closed.
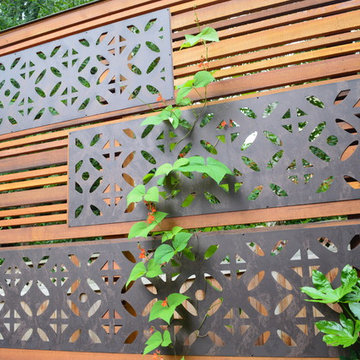
Sublime Garden Design
Inspiration for a mid-sized eclectic screened-in back porch remodel in Seattle with decking
Inspiration for a mid-sized eclectic screened-in back porch remodel in Seattle with decking
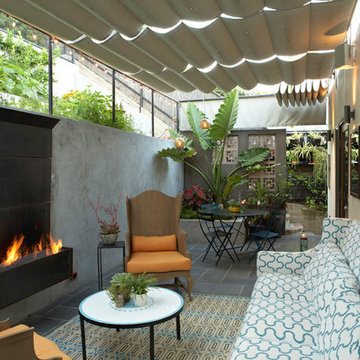
Mid-sized eclectic back porch idea in Los Angeles with a fire pit and an awning
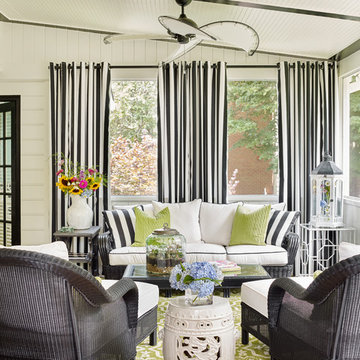
The existing deck did not get used because of the hot afternoon sun so they decided to build a screened in porch primarily as an entertaining and dining space.
A lot of research was done to make sure "outdoor" products were used that would stand the test of time and not get damaged by the elements.
The porch was enlarged from the original deck and is 16' x 28' and serves as a lounging and dining area. A key component was making the porch look like it was a part of the house.
We used black paint on the doors, window frames and trim for high contrast and personality to the space.
Pressure treated wood was used for the decking. The ceiling was constructed with headboard and 1 x 6 inch trim to look like beams. Adding the trim to the top and painting the molding black gave the room an interesting design detail.
The interior wood underneath the screens is yellow pine in a tongue and groove design and is chair-rail height to provide a child safe wall. The screens were installed from the inside so maintenance would be easy from the inside and would avoid having to get on a ladder for any repairs.
Photo Credit: Emily Followill Photography
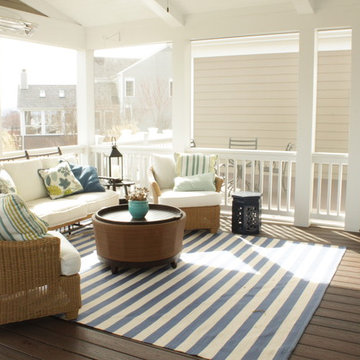
ufabstore.com
Inspiration for a large eclectic back porch remodel in Richmond with decking and a roof extension
Inspiration for a large eclectic back porch remodel in Richmond with decking and a roof extension
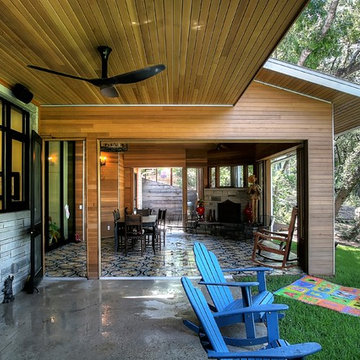
Photos by Alan K. Barley, AIA
screened in porch, Austin luxury home, Austin custom home, BarleyPfeiffer Architecture, BarleyPfeiffer, wood floors, sustainable design, sleek design, pro work, modern, low voc paint, interiors and consulting, house ideas, home planning, 5 star energy, high performance, green building, fun design, 5 star appliance, find a pro, family home, elegance, efficient, custom-made, comprehensive sustainable architects, barley & Pfeiffer architects, natural lighting, AustinTX, Barley & Pfeiffer Architects, professional services, green design, Screened-In porch, Austin luxury home, Austin custom home, BarleyPfeiffer Architecture, wood floors, sustainable design, sleek design, modern, low voc paint, interiors and consulting, house ideas, home planning, 5 star energy, high performance, green building, fun design, 5 star appliance, find a pro, family home, elegance, efficient, custom-made, comprehensive sustainable architects, natural lighting, Austin TX, Barley & Pfeiffer Architects, professional services, green design, curb appeal, LEED, AIA,
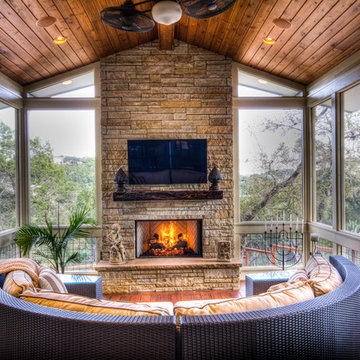
Screened living area
Large eclectic screened-in back porch photo in Austin with decking
Large eclectic screened-in back porch photo in Austin with decking
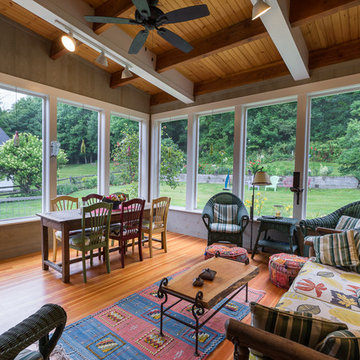
Barrett Photography
This is an example of an eclectic screened-in back porch design in Burlington with a roof extension.
This is an example of an eclectic screened-in back porch design in Burlington with a roof extension.
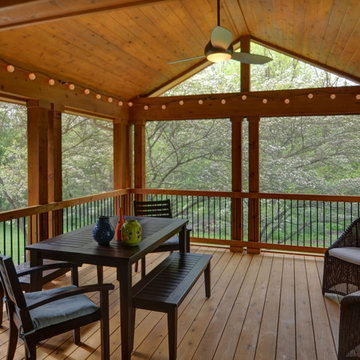
Jamee Parish Architects, LLC
This is an example of a mid-sized eclectic screened-in back porch design in Columbus with decking and a roof extension.
This is an example of a mid-sized eclectic screened-in back porch design in Columbus with decking and a roof extension.
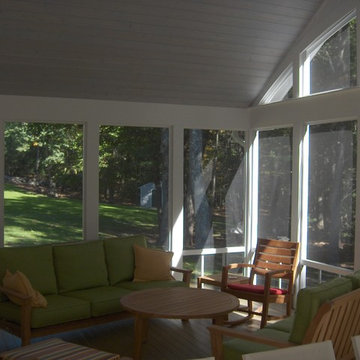
new screen porch addition with high beadboard ceilings and open views
Large eclectic screened-in back porch photo in Boston with decking and a roof extension
Large eclectic screened-in back porch photo in Boston with decking and a roof extension
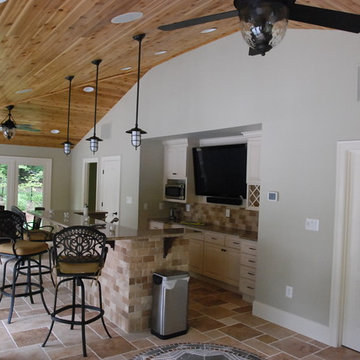
Our client constructed their new home on five wooded acres in Northern Virginia, and they requested our firm to help them design the ultimate backyard retreat complete with custom natural look pool as the main focal point. The pool was designed into an existing hillside, adding natural boulders and multiple waterfalls, raised spa. Next to the spa is a raised natural wood burning fire pit for those cool evenings or just a fun place for the kids to roast marshmallows.
The extensive Techo-bloc Inca paver pool deck, a large custom pool house complete with bar, kitchen/grill area, lounge area with 60" flat screen TV, full audio throughout the pool house & pool area with a full bath to complete the pool area.
For the back of the house, we included a custom composite waterproof deck with lounge area below, recessed lighting, ceiling fans & small outdoor grille area make this space a great place to hangout. For the man of the house, an avid golfer, a large Southwest synthetic putting green (2000 s.f.) with bunker and tee boxes keeps him on top of his game. A kids playhouse, connecting flagstone walks throughout, extensive non-deer appealing landscaping, outdoor lighting, and full irrigation fulfilled all of the client's design parameters.
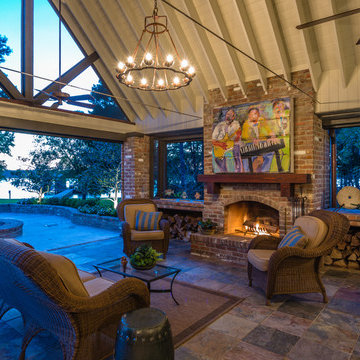
English Tudor Riverside Remodel With Elegant Details
Large eclectic stone back porch photo in Other with a fire pit
Large eclectic stone back porch photo in Other with a fire pit
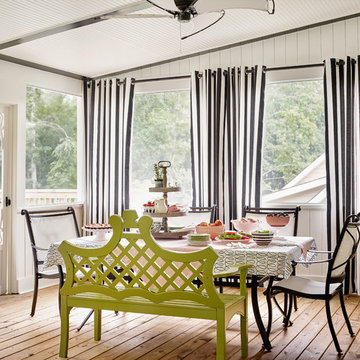
The existing deck did not get used because of the hot afternoon sun so they decided to build a screened in porch primarily as an entertaining and dining space.
A lot of research was done to make sure "outdoor" products were used that would stand the test of time and not get damaged by the elements.
The porch was enlarged from the original deck and is 16' x 28' and serves as a lounging and dining area. A key component was making the porch look like it was a part of the house.
We used black paint on the doors, window frames and trim for high contrast and personality to the space.
Pressure treated wood was used for the decking. The ceiling was constructed with headboard and 1 x 6 inch trim to look like beams. Adding the trim to the top and painting the molding black gave the room an interesting design detail.
The interior wood underneath the screens is yellow pine in a tongue and groove design and is chair-rail height to provide a child safe wall. The screens were installed from the inside so maintenance would be easy from the inside and would avoid having to get on a ladder for any repairs.
Photo Credit: Emily Followill Photography
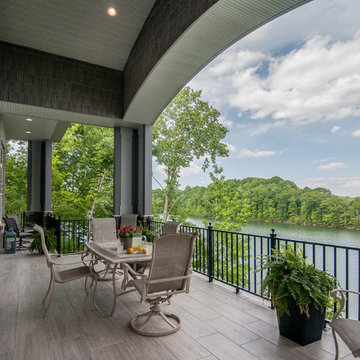
Outdoor living spaces abound with covered and screened porches and patios to take in amazing lakefront views. Entertaining is easy on this sprawling covered porch on the main level.
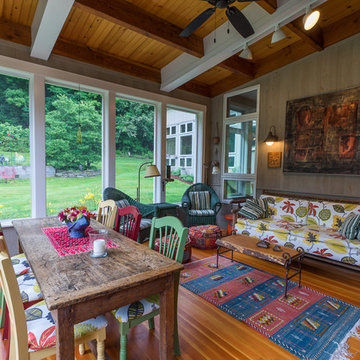
Barrett Photography
Eclectic screened-in back porch idea in Burlington with a roof extension
Eclectic screened-in back porch idea in Burlington with a roof extension
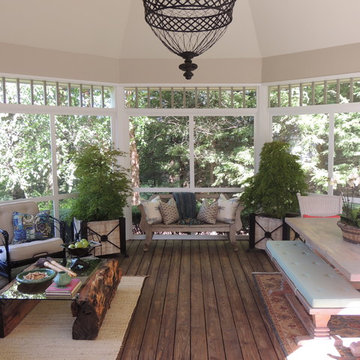
Outdoor space furnished with exquisite antiques and contemporary pieces.
Also custom dining table, benches and cushions.
Inspiration for a mid-sized eclectic back porch remodel in Boston with decking
Inspiration for a mid-sized eclectic back porch remodel in Boston with decking
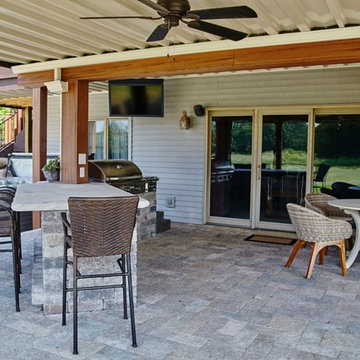
As you can see from these positively stunning and cutting edge pictures taken by a drone, this outdoor living space includes a two level deck with contours and an integrated fire pit, a screened porch, an outdoor kitchen and paver patio. In addition, a set of stairs were added to the opposite side of the deck from the screened porch to access the backyard as well as the area where the homeowners are adding an in ground pool. This new outdoor living multi-complex will also enhance poolside enjoyment.
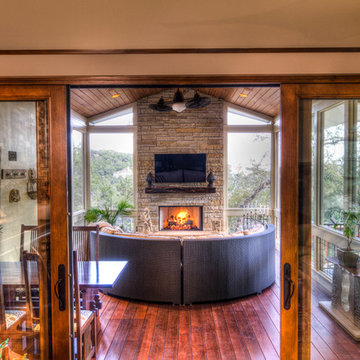
Screened living area
Large eclectic screened-in back porch idea in Austin with decking
Large eclectic screened-in back porch idea in Austin with decking
Eclectic Back Porch Ideas
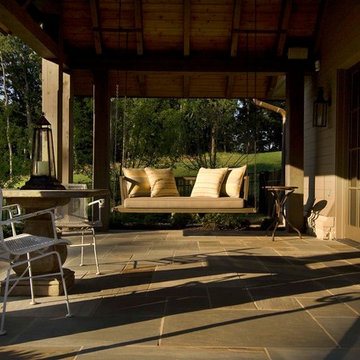
Patio detail
This is an example of a large eclectic stone back porch design in Nashville with a roof extension.
This is an example of a large eclectic stone back porch design in Nashville with a roof extension.
1






