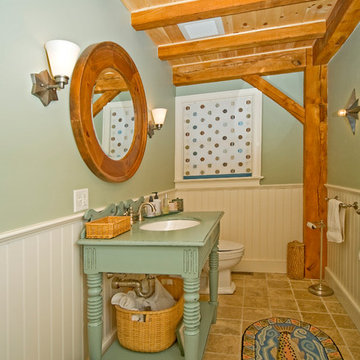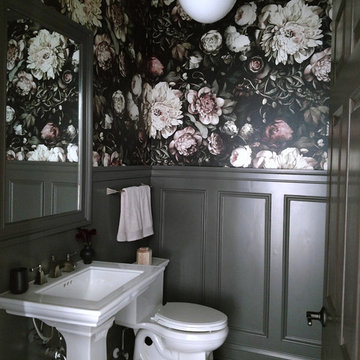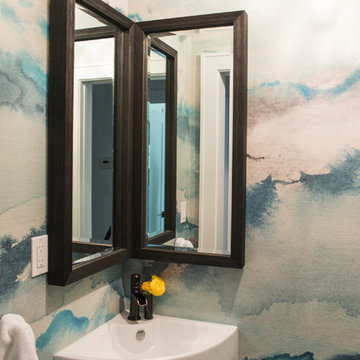Eclectic Powder Room Ideas
Refine by:
Budget
Sort by:Popular Today
141 - 160 of 5,092 photos
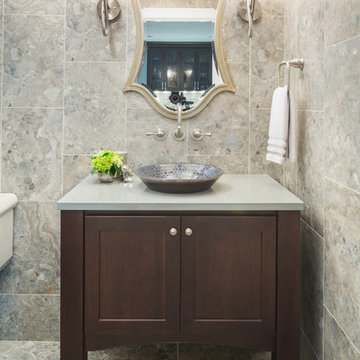
This powder room was designed to show off the eclectic style of the homeowners. They wanted to feature something unique from Kohler's Artist Edition collection, so we chose the Serpentine Bronze vessel sink and designed the rest of the space from there. We used a furniture style vanity from Fieldstone's Spa Vanity line with the Bristol door style in a Cherry Mocha finish. The Revival wall mount faucet from Kohler in brushed nickel allowed for the vessel sink to fit comfortably on the vanity surface. The homeowner chose an eclectic decorative wall mirror & sconces to complement the lines in the vessel sink. Floor-to-ceiling tile was used to create a stone feel inspired by the era invoked by the sink.
Photography by: Kyle J Caldwell
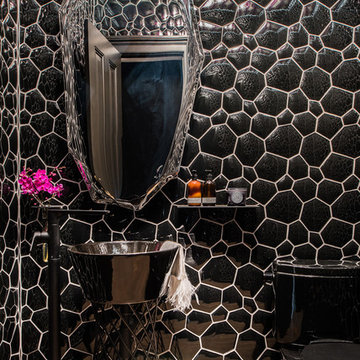
A boldly designed powder room featuring black bubble tile on the walls and wallpaper on the ceiling in raspberry and pearl.
Photograph by Drew Kelly
Powder room - eclectic powder room idea in San Francisco
Powder room - eclectic powder room idea in San Francisco
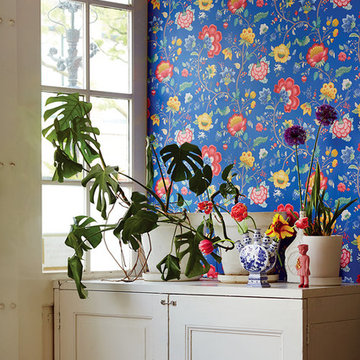
Bring a pop of color to your powder room by adding a vibrant print to walls. This floral wallpaper by Eijffinger is designed in a chic blue hue for a mesmerizing room addition that brings harmony to the rest of your decor.
Find the right local pro for your project
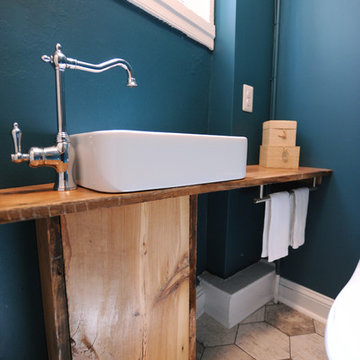
Stephanie London Photography
Example of a small eclectic ceramic tile and gray floor powder room design in Baltimore with a one-piece toilet, green walls, a vessel sink and wood countertops
Example of a small eclectic ceramic tile and gray floor powder room design in Baltimore with a one-piece toilet, green walls, a vessel sink and wood countertops
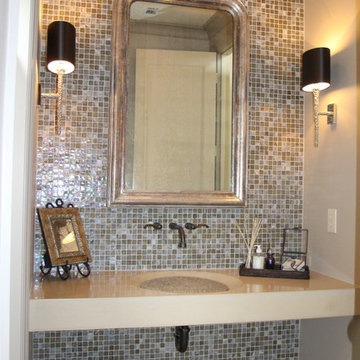
Example of a mid-sized eclectic multicolored tile and mosaic tile travertine floor powder room design in Austin with beige walls and an integrated sink
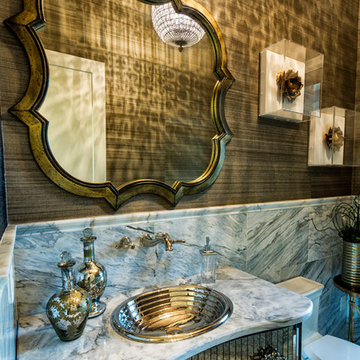
Powder room - mid-sized eclectic gray tile and stone tile powder room idea in Dallas with furniture-like cabinets, gray cabinets, a two-piece toilet, brown walls, a drop-in sink and marble countertops
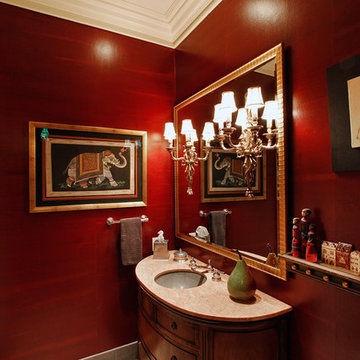
Antique sideboard converted into a pullman. The drawers were removed and a hole was cut into the top to accept the new stone bowl and waterworks lav set. Above, the antique mirror had two holes bored through it to accept the new light fixtures. Photo Credit: Aaron Serafino California Photoworks
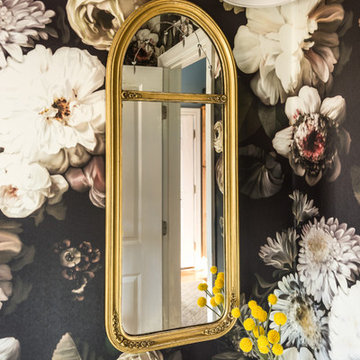
Powder room gets an explosion of color with new over-scaled floral wallpaper, brass faucets and accessories, antique mirror and new lighting.
Small eclectic medium tone wood floor and brown floor powder room photo in St Louis with a two-piece toilet, multicolored walls and a pedestal sink
Small eclectic medium tone wood floor and brown floor powder room photo in St Louis with a two-piece toilet, multicolored walls and a pedestal sink
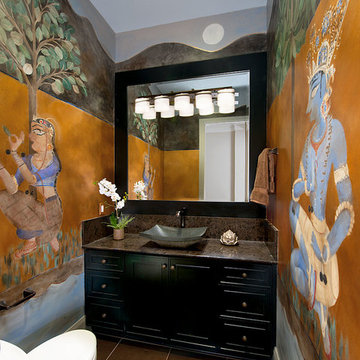
Craig Thompson Photography
Jennifer Rempel Art
Prosource Bridgeville cabinetry and countertop
Rossman Hensley Construction
Piatt Place Pittsburgh
Hubbarton Forge Lighting
Cambria Stone counter top
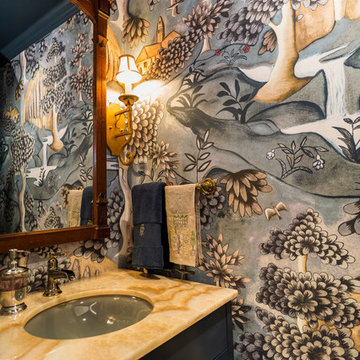
photography by Ryan Davis | CG&S Design-Build
Small eclectic powder room photo in Austin with onyx countertops and orange countertops
Small eclectic powder room photo in Austin with onyx countertops and orange countertops
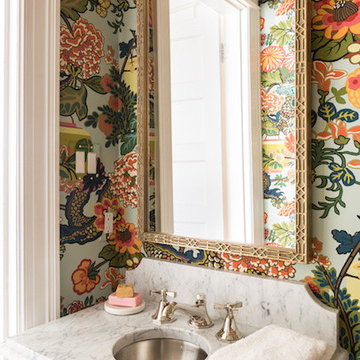
Meet Meridith: a super-mom who’s as busy as she is badass — and easily my favorite overachiever. She slays her office job and comes home to an equally high-octane family life.
We share a love for city living with farmhouse aspirations. There’s a vegetable garden in the backyard, a black cat, and a floppy eared rabbit named Rocky. There has been a mobile chicken coop and a colony of bees in the backyard. At one point they even had a pregnant hedgehog on their hands!
Between gardening, entertaining, and helping with homework, Meridith has zero time for interior design. Spending several days a week in New York for work, she has limited amount of time at home with her family. My goal was to let her make the most of it by taking her design projects off her to do list and let her get back to her family (and rabbit).
I wanted her to spend her weekends at her son's baseball games, not shopping for sofas. That’s my cue!
Meridith is wonderful. She is one of the kindest people I know. We had so much fun, it doesn’t seem fair to call this “work”. She is loving, and smart, and funny. She’s one of those girlfriends everyone wants to call their own best friend. I wanted her house to reflect that: to feel cozy and inviting, and encourage guests to stay a while.
Meridith is not your average beige person, and she has excellent taste. Plus, she was totally hands-on with design choices. It was a true collaboration. We played up her quirky side and built usable, inspiring spaces one lightbulb moment at a time.
I took her love for color (sacré blue!) and immediately started creating a plan for her space and thinking about her design wish list. I set out hunting for vibrant hues and intriguing patterns that spoke to her color palette and taste for pattern.
I focused on creating the right vibe in each space: a bit of drama in the dining room, a bit more refined and quiet atmosphere for the living room, and a neutral zen tone in their master bedroom.
Her stuff. My eye.
Meridith’s impeccable taste comes through in her art collection. The perfect placement of her beautiful paintings served as the design model for color and mood.
We had a bit of a chair graveyard on our hands, but we worked with some key pieces of her existing furniture and incorporated other traditional pieces, which struck a pleasant balance. French chairs, Asian-influenced footstools, turned legs, gilded finishes, glass hurricanes – a wonderful mash-up of traditional and contemporary.
Some special touches were custom-made (the marble backsplash in the powder room, the kitchen banquette) and others were happy accidents (a wallpaper we spotted via Pinterest). They all came together in a design aesthetic that feels warm, inviting, and vibrant — just like Meridith!
We built her space based on function.
We asked ourselves, “how will her family use each room on any given day?” Meridith throws legendary dinner parties, so we needed curated seating arrangements that could easily switch from family meals to elegant entertaining. We sought a cozy eat-in kitchen and decongested entryways that still made a statement. Above all, we wanted Meredith’s style and panache to shine through every detail. From the pendant in the entryway, to a wild use of pattern in her dining room drapery, Meredith’s space was a total win. See more of our work at www.safferstone.com. Connect with us on Facebook, get inspired on Pinterest, and share modern musings on life & design on Instagram. Or, share what's on your plate with us at hello@safferstone.com.
Photo: Angie Seckinger
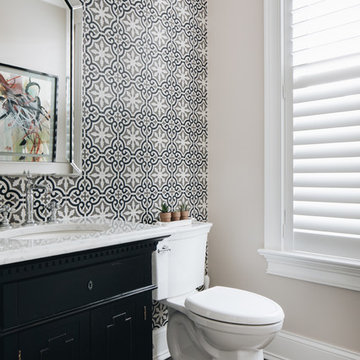
Photo by Stoffer Photography
Inspiration for a small eclectic multicolored tile and porcelain tile medium tone wood floor powder room remodel in Chicago with beaded inset cabinets, black cabinets, a two-piece toilet, gray walls, an undermount sink, marble countertops and white countertops
Inspiration for a small eclectic multicolored tile and porcelain tile medium tone wood floor powder room remodel in Chicago with beaded inset cabinets, black cabinets, a two-piece toilet, gray walls, an undermount sink, marble countertops and white countertops

Late 1800s Victorian Bungalow i Central Denver was updated creating an entirely different experience to a young couple who loved to cook and entertain.
By opening up two load bearing wall, replacing and refinishing new wood floors with radiant heating, exposing brick and ultimately painting the brick.. the space transformed in a huge open yet warm entertaining haven. Bold color was at the heart of this palette and the homeowners personal essence.
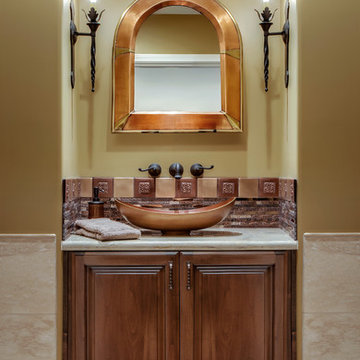
INCYX photography
Small powder room has the underlit wall hung vanity with glass copper colored bowl. Oil rubbed bronze plumbing fixtures, copper mirrors and sconce lights make a small space elegant.
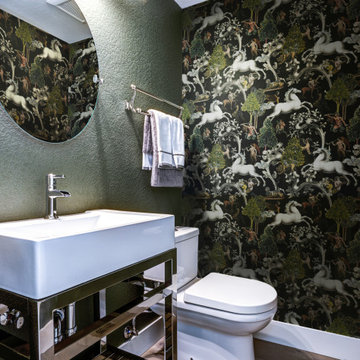
Fun little powder room I did when we were doing a kitchen remodel. Powder rooms are small and great space to do unusual things .
Powder room - eclectic medium tone wood floor, brown floor and wallpaper powder room idea in Philadelphia with open cabinets, white cabinets, a two-piece toilet, green walls and a freestanding vanity
Powder room - eclectic medium tone wood floor, brown floor and wallpaper powder room idea in Philadelphia with open cabinets, white cabinets, a two-piece toilet, green walls and a freestanding vanity
Eclectic Powder Room Ideas
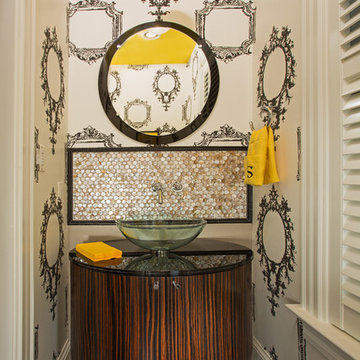
Kohler faucet, toilet and sink. Pendant is by Tech Lighting, Circulet Pendant light.
Photographer: Greg Hadley
Interior Designer: Whitney Stewart
Example of a small eclectic laminate floor and brown floor powder room design in DC Metro with furniture-like cabinets, dark wood cabinets, a vessel sink and granite countertops
Example of a small eclectic laminate floor and brown floor powder room design in DC Metro with furniture-like cabinets, dark wood cabinets, a vessel sink and granite countertops
8






