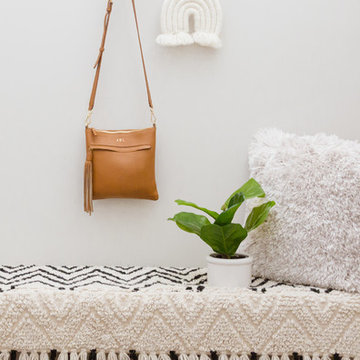Small Eclectic Home Design Ideas
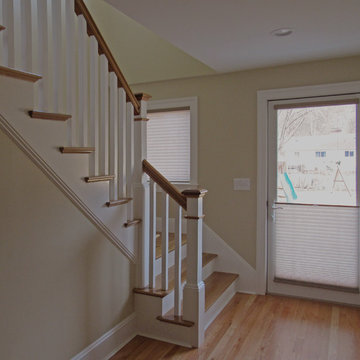
New rear Stair Hall
Inspiration for a small eclectic light wood floor and brown floor hallway remodel in Boston with beige walls
Inspiration for a small eclectic light wood floor and brown floor hallway remodel in Boston with beige walls
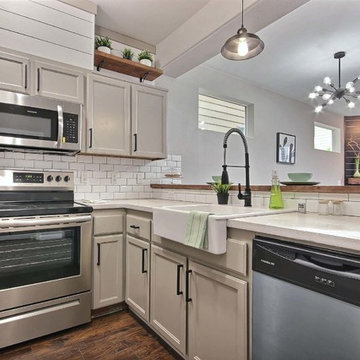
Concrete counter tops, white subway tile backsplash, latte colored cabinets with black hardware. Farmhouse sink with black faucet.
Example of a small eclectic u-shaped laminate floor and brown floor kitchen design in Seattle with a farmhouse sink, beige cabinets, concrete countertops, white backsplash and subway tile backsplash
Example of a small eclectic u-shaped laminate floor and brown floor kitchen design in Seattle with a farmhouse sink, beige cabinets, concrete countertops, white backsplash and subway tile backsplash
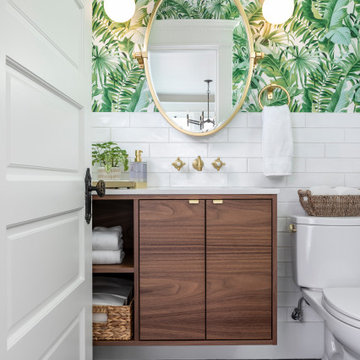
Tropical bathroom with palm leaf wallpaper, modern wood vanity, white subway tile and gold fixtures
Bathroom - small eclectic white tile and ceramic tile marble floor, black floor, single-sink and wallpaper bathroom idea in Seattle with flat-panel cabinets, medium tone wood cabinets, a two-piece toilet, green walls, an undermount sink, quartz countertops, white countertops and a floating vanity
Bathroom - small eclectic white tile and ceramic tile marble floor, black floor, single-sink and wallpaper bathroom idea in Seattle with flat-panel cabinets, medium tone wood cabinets, a two-piece toilet, green walls, an undermount sink, quartz countertops, white countertops and a floating vanity
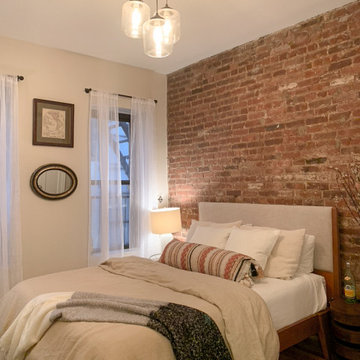
Inspiration for a small eclectic master light wood floor bedroom remodel in New York
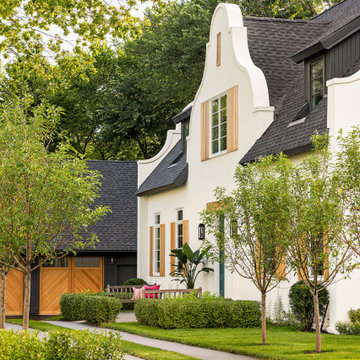
Interior Design: Lucy Interior Design | Builder: Detail Homes | Landscape Architecture: TOPO | Photography: Spacecrafting
Inspiration for a small eclectic white two-story stucco exterior home remodel in Minneapolis with a shingle roof
Inspiration for a small eclectic white two-story stucco exterior home remodel in Minneapolis with a shingle roof
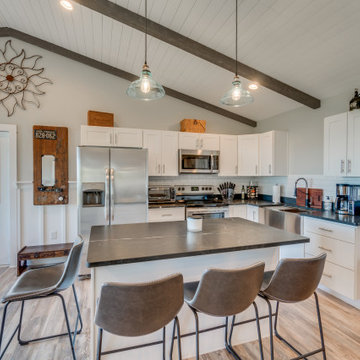
Kitchen required best use of space and features leathered granite with a shaker style cabinet with subway tile backsplash
Small eclectic l-shaped light wood floor and shiplap ceiling eat-in kitchen photo in DC Metro with a farmhouse sink, shaker cabinets, white cabinets, granite countertops, white backsplash, ceramic backsplash, stainless steel appliances, an island and black countertops
Small eclectic l-shaped light wood floor and shiplap ceiling eat-in kitchen photo in DC Metro with a farmhouse sink, shaker cabinets, white cabinets, granite countertops, white backsplash, ceramic backsplash, stainless steel appliances, an island and black countertops
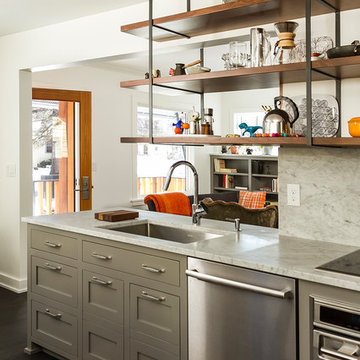
Photo Cred: Seth Hannula
Eat-in kitchen - small eclectic l-shaped dark wood floor and brown floor eat-in kitchen idea in Minneapolis with an undermount sink, shaker cabinets, gray cabinets, marble countertops, marble backsplash and stainless steel appliances
Eat-in kitchen - small eclectic l-shaped dark wood floor and brown floor eat-in kitchen idea in Minneapolis with an undermount sink, shaker cabinets, gray cabinets, marble countertops, marble backsplash and stainless steel appliances
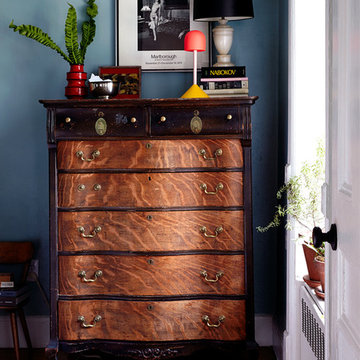
Dane Tashima Photography
Small eclectic master medium tone wood floor bedroom photo in New York with blue walls
Small eclectic master medium tone wood floor bedroom photo in New York with blue walls
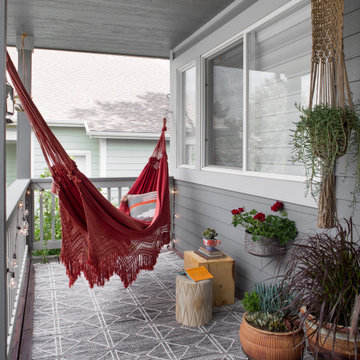
We converted a small deck next to the front door, into a reader's oasis. The hammock was sitting in storage, the pots were left behind by the previous owner, the square stump was sourced from a neighbors fallen tree. All we bought were the rug, stool, wall planter, lights, hanging macrame planter, and plants.
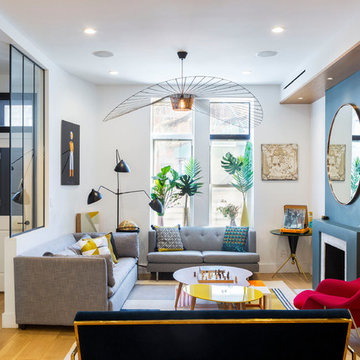
This is a gut renovation of a townhouse in Harlem.
Kate Glicksberg Photography
Example of a small eclectic formal and open concept light wood floor and beige floor living room design in New York with white walls, a standard fireplace and no tv
Example of a small eclectic formal and open concept light wood floor and beige floor living room design in New York with white walls, a standard fireplace and no tv
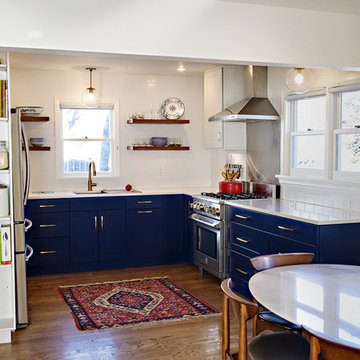
D'Ann Boal Photography
Inspiration for a small eclectic u-shaped medium tone wood floor eat-in kitchen remodel in Denver with an undermount sink, shaker cabinets, blue cabinets, quartz countertops, white backsplash, subway tile backsplash and stainless steel appliances
Inspiration for a small eclectic u-shaped medium tone wood floor eat-in kitchen remodel in Denver with an undermount sink, shaker cabinets, blue cabinets, quartz countertops, white backsplash, subway tile backsplash and stainless steel appliances
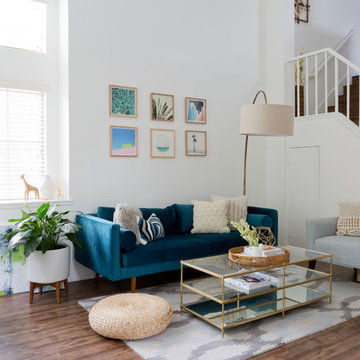
Amy Bartlam
Small eclectic formal and open concept dark wood floor living room photo in Orange County with white walls, no fireplace and a wall-mounted tv
Small eclectic formal and open concept dark wood floor living room photo in Orange County with white walls, no fireplace and a wall-mounted tv

Photography: Stacy Zarin Goldberg
Inspiration for a small eclectic l-shaped porcelain tile and brown floor open concept kitchen remodel in DC Metro with a farmhouse sink, shaker cabinets, blue cabinets, wood countertops, white backsplash, ceramic backsplash, stainless steel appliances and an island
Inspiration for a small eclectic l-shaped porcelain tile and brown floor open concept kitchen remodel in DC Metro with a farmhouse sink, shaker cabinets, blue cabinets, wood countertops, white backsplash, ceramic backsplash, stainless steel appliances and an island
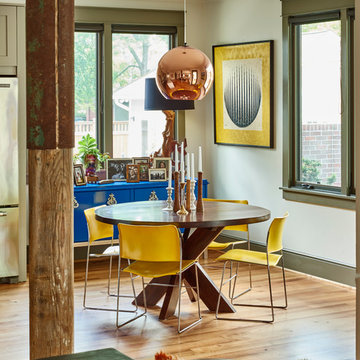
Photography: Dustin Peck http://www.dustinpeckphoto.com/ http://www.houzz.com/pro/dpphoto/dustinpeckphotographyinc
Designer: Susan Tollefsen http://www.susantinteriors.com/ http://www.houzz.com/pro/susu5/susan-tollefsen-interiors
June/July 2016
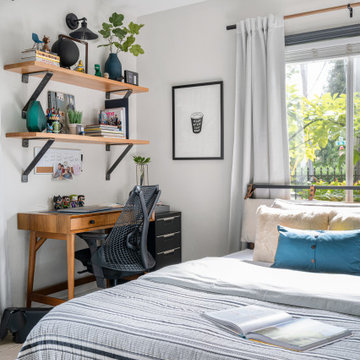
Interior Design + Execution by EFE Creative Lab, Inc.
Photography by Gabriel Volpi
Inspiration for a small eclectic guest bedroom remodel in Miami with gray walls
Inspiration for a small eclectic guest bedroom remodel in Miami with gray walls

Inspiration for a small eclectic master white tile and ceramic tile ceramic tile, white floor and single-sink bathroom remodel in Atlanta with flat-panel cabinets, medium tone wood cabinets, a one-piece toilet, white walls, an undermount sink, marble countertops, a hinged shower door, white countertops and a built-in vanity
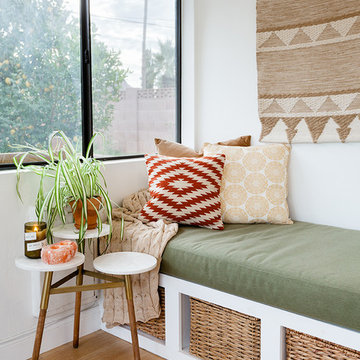
We needed a solution to hide our TV components (they live behind the baskets), create storage, and add some seating to the space, so we had this bench and cushion made custom to match the dining banquette on the other side of the room. Textile wall hangings add a softness to the space and dampen sound, so I went that route over hanging framed art to keep it cozy. I picked up this mid-century style marble table at Target because I needed a place to set my coffee.
Image: James Stewart
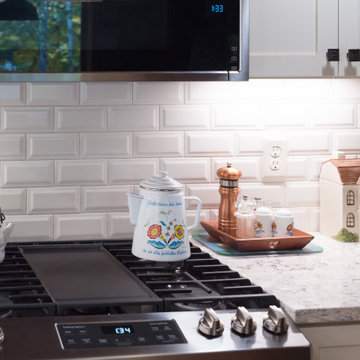
The coziest of cabins received a much needed kitchen remodel. Reworking the layout just a little bit opened up the space tremendously! New perimeter cabinets in an off white help brighten the space, while a homeowner heirloom was refurbished into a large, functional island with a new butcher block top.
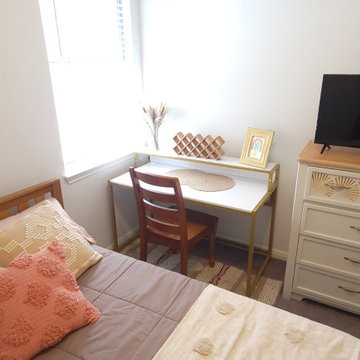
The client wanted a space that was leisure and comfortable to be in. The main goal was to set it up quickly as a rental property for the times that she traveled.
Desk space and seating for occasional girls nights was also a primary goal improving the space.
Small Eclectic Home Design Ideas
8






