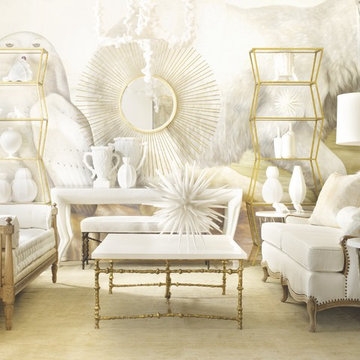Huge Eclectic Home Design Ideas
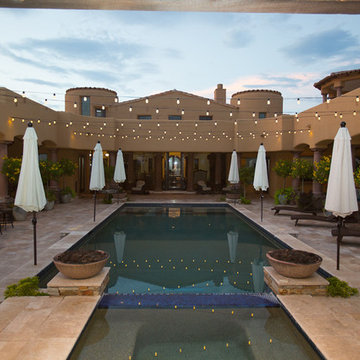
Plain Jane Photography
Example of a huge eclectic backyard stone and rectangular hot tub design in Phoenix
Example of a huge eclectic backyard stone and rectangular hot tub design in Phoenix
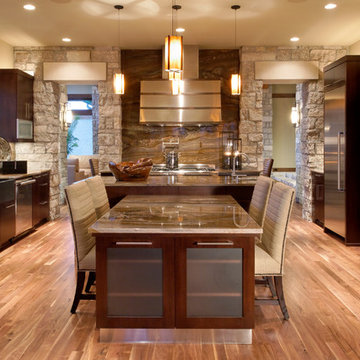
Jeffrey Bebee Photography
Example of a huge eclectic medium tone wood floor eat-in kitchen design in Omaha with a farmhouse sink, flat-panel cabinets, dark wood cabinets, granite countertops, stainless steel appliances and an island
Example of a huge eclectic medium tone wood floor eat-in kitchen design in Omaha with a farmhouse sink, flat-panel cabinets, dark wood cabinets, granite countertops, stainless steel appliances and an island

Hendel Homes
Landmark Photography
Inspiration for a huge eclectic medium tone wood floor and brown floor open concept kitchen remodel in Minneapolis with a farmhouse sink, recessed-panel cabinets, white cabinets, quartzite countertops, multicolored backsplash, marble backsplash, stainless steel appliances and an island
Inspiration for a huge eclectic medium tone wood floor and brown floor open concept kitchen remodel in Minneapolis with a farmhouse sink, recessed-panel cabinets, white cabinets, quartzite countertops, multicolored backsplash, marble backsplash, stainless steel appliances and an island
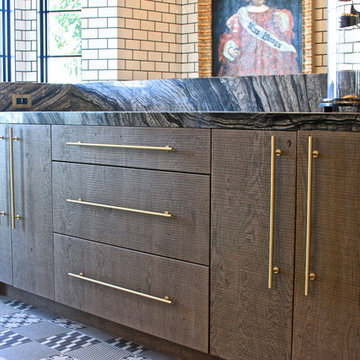
Huge eclectic l-shaped ceramic tile enclosed kitchen photo in Orange County with an undermount sink, flat-panel cabinets, gray cabinets, marble countertops, white backsplash, subway tile backsplash, black appliances and an island
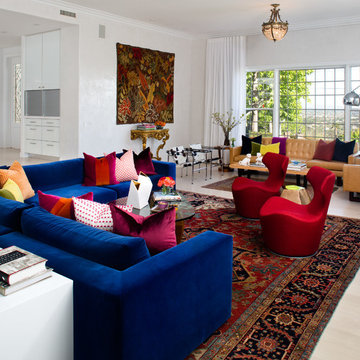
3rd Place
Residential Space over 3500 square feet
Anita Dawson, Allied Member ASID
Dawson Design Group
Example of a huge eclectic open concept light wood floor living room design in San Diego with white walls
Example of a huge eclectic open concept light wood floor living room design in San Diego with white walls
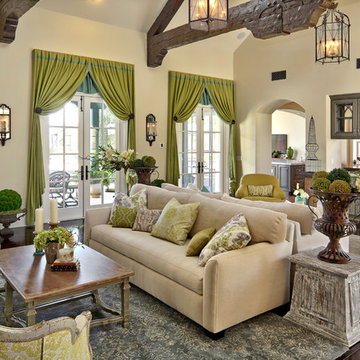
Chris Snitko
Huge eclectic enclosed dark wood floor and brown floor family room photo in Orange County with beige walls and a standard fireplace
Huge eclectic enclosed dark wood floor and brown floor family room photo in Orange County with beige walls and a standard fireplace

Positioned at the base of Camelback Mountain this hacienda is muy caliente! Designed for dear friends from New York, this home was carefully extracted from the Mrs’ mind.
She had a clear vision for a modern hacienda. Mirroring the clients, this house is both bold and colorful. The central focus was hospitality, outdoor living, and soaking up the amazing views. Full of amazing destinations connected with a curving circulation gallery, this hacienda includes water features, game rooms, nooks, and crannies all adorned with texture and color.
This house has a bold identity and a warm embrace. It was a joy to design for these long-time friends, and we wish them many happy years at Hacienda Del Sueño.
Project Details // Hacienda del Sueño
Architecture: Drewett Works
Builder: La Casa Builders
Landscape + Pool: Bianchi Design
Interior Designer: Kimberly Alonzo
Photographer: Dino Tonn
Wine Room: Innovative Wine Cellar Design
Publications
“Modern Hacienda: East Meets West in a Fabulous Phoenix Home,” Phoenix Home & Garden, November 2009
Awards
ASID Awards: First place – Custom Residential over 6,000 square feet
2009 Phoenix Home and Garden Parade of Homes
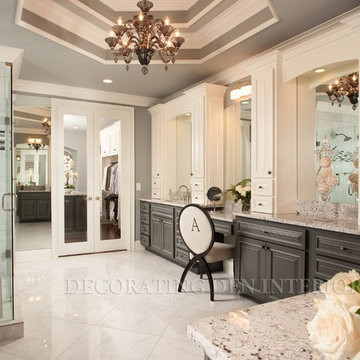
Example of a huge eclectic master gray tile and porcelain tile porcelain tile bathroom design in Los Angeles with a vessel sink, raised-panel cabinets, dark wood cabinets, granite countertops, a two-piece toilet and gray walls
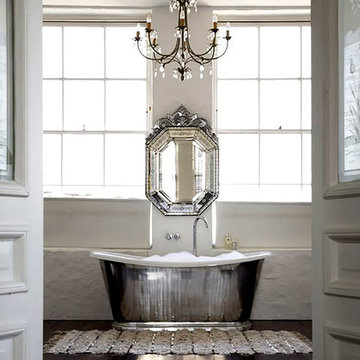
Anita Kaushal - Amazing master bathroom design with Waterworks Candide Tub, venetian mirror and crystal chandelier.
Huge eclectic dark wood floor freestanding bathtub photo in San Diego with white walls
Huge eclectic dark wood floor freestanding bathtub photo in San Diego with white walls
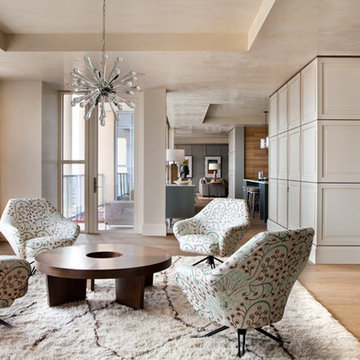
Nick Johnson
Example of a huge eclectic formal and open concept medium tone wood floor living room design in Austin with no fireplace, no tv and beige walls
Example of a huge eclectic formal and open concept medium tone wood floor living room design in Austin with no fireplace, no tv and beige walls
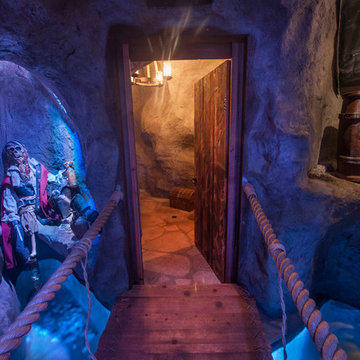
On the suspension bridge looking at the hidden treasure room with animated pirate, old rum barrel with water feature and distressed door leading to the grotto restroom.
Design and Construction by Caviness Landscape Design, Inc.
Photography by KO Rinearson PhotoArt Studios
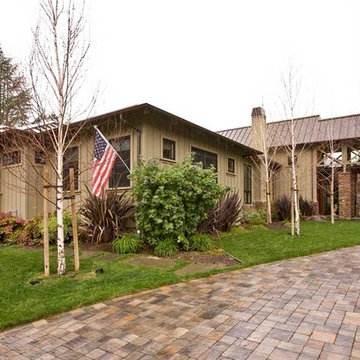
5000 square foot custom home with pool house and basement in Saratoga, CA (San Francisco Bay Area). The exterior is in a modern farmhouse style with bat on board siding and standing seam metal roof. Luxury features include Marvin Windows, copper gutters throughout, natural stone columns and wainscot, and a sweeping paver driveway. The interiors are more traditional.d.
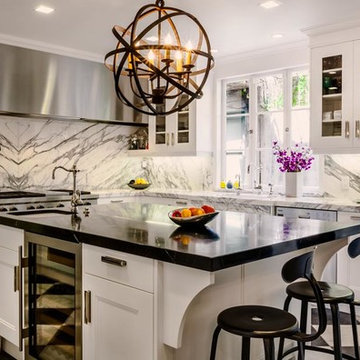
Full demo and remodel results shown. Statuary marble backsplash and counters with custom cabinets and all new appliances. Hardware from Atlas Hardware and cabinets from KSLA, custom magnetic chalkboards, soapstone island, book matched backsplash over stove top, vintage stools from EccoLA
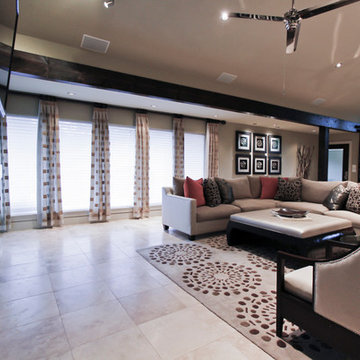
This Midcentury Modern Home was originally built in 1964 and was completely over-hauled and a seriously major renovation! We transformed 5 rooms into 1 great room and raised the ceiling by removing all the attic space. Initially, we wanted to keep the original terrazzo flooring throughout the house, but unfortunately we could not bring it back to life. This house is a 3200 sq. foot one story. We are still renovating, since this is my house...I will keep the pictures updated as we progress!
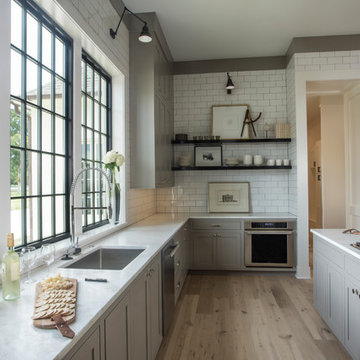
Chad Chenier Photography
Inspiration for a huge eclectic u-shaped light wood floor and white floor open concept kitchen remodel in Other with an undermount sink, shaker cabinets, gray cabinets, marble countertops, white backsplash, subway tile backsplash, paneled appliances and an island
Inspiration for a huge eclectic u-shaped light wood floor and white floor open concept kitchen remodel in Other with an undermount sink, shaker cabinets, gray cabinets, marble countertops, white backsplash, subway tile backsplash, paneled appliances and an island
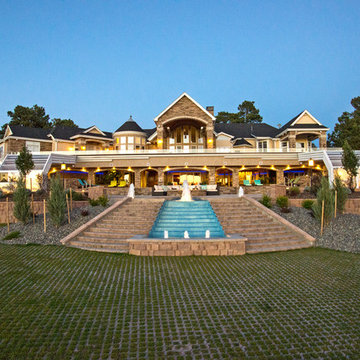
A swimming pool covered by a glazed retractable enclosure was added to this existing residence south-east of Parker, CO. A 3000 square foot deck is on the upper level reached by curving steel stairways on each end. The addition and the existing house received cultured stone veneer with limestone trim on the arches. Concrete masonry unit retaining walls and pavers surround the custom waterfall with decorative fountains.
Robert R. Larsen, A.I.A. Photo
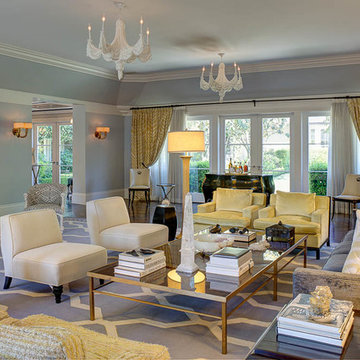
Brian Thomas Jones
Inspiration for a huge eclectic enclosed living room remodel in Los Angeles
Inspiration for a huge eclectic enclosed living room remodel in Los Angeles
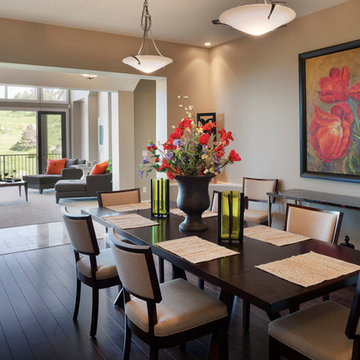
Home by Porchfront Homes, Images by James Maynard- Vantage Imagery LLC
Example of a huge eclectic dark wood floor great room design in Denver with beige walls and no fireplace
Example of a huge eclectic dark wood floor great room design in Denver with beige walls and no fireplace
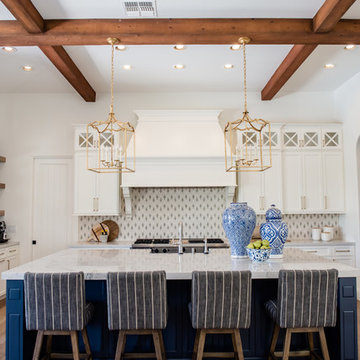
Eclectic Family Home with Custom Built-ins and Global Accents | Red Egg Design Group| Courtney Lively Photography
Example of a huge eclectic u-shaped medium tone wood floor open concept kitchen design in Phoenix with a farmhouse sink, recessed-panel cabinets, white cabinets, quartzite countertops, multicolored backsplash, mosaic tile backsplash, stainless steel appliances, an island and gray countertops
Example of a huge eclectic u-shaped medium tone wood floor open concept kitchen design in Phoenix with a farmhouse sink, recessed-panel cabinets, white cabinets, quartzite countertops, multicolored backsplash, mosaic tile backsplash, stainless steel appliances, an island and gray countertops
Huge Eclectic Home Design Ideas
1

























