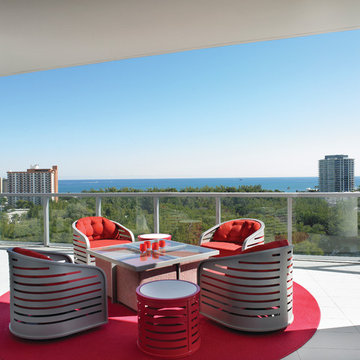Huge Eclectic Home Design Ideas
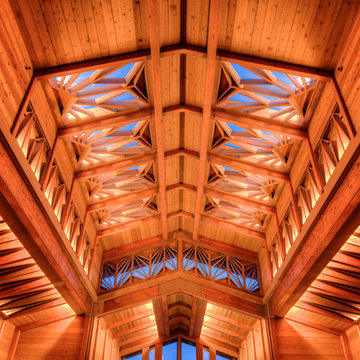
This dramatic contemporary residence features extraordinary design with magnificent views of Angel Island, the Golden Gate Bridge, and the ever changing San Francisco Bay. The amazing great room has soaring 36 foot ceilings, a Carnelian granite cascading waterfall flanked by stairways on each side, and an unique patterned sky roof of redwood and cedar. The 57 foyer windows and glass double doors are specifically designed to frame the world class views. Designed by world-renowned architect Angela Danadjieva as her personal residence, this unique architectural masterpiece features intricate woodwork and innovative environmental construction standards offering an ecological sanctuary with the natural granite flooring and planters and a 10 ft. indoor waterfall. The fluctuating light filtering through the sculptured redwood ceilings creates a reflective and varying ambiance. Other features include a reinforced concrete structure, multi-layered slate roof, a natural garden with granite and stone patio leading to a lawn overlooking the San Francisco Bay. Completing the home is a spacious master suite with a granite bath, an office / second bedroom featuring a granite bath, a third guest bedroom suite and a den / 4th bedroom with bath. Other features include an electronic controlled gate with a stone driveway to the two car garage and a dumb waiter from the garage to the granite kitchen.
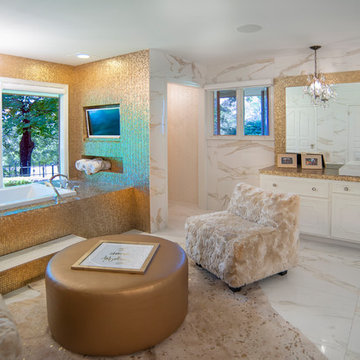
Original cabinets updated with a fresh coat of paint, beautiful crystal pendants original to the home, Porcelanosa, Calcutta Gold tile floor to Ceiling, Gold Glass Tile for tub deck, accent wall, and counter tops. Heated floor system and plumbing fixtures specified and supplied by C & D interiors.
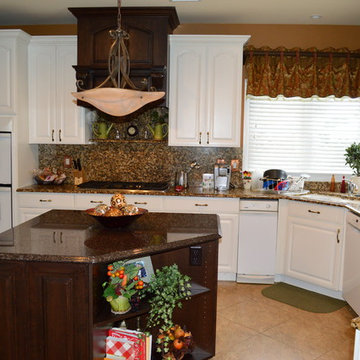
Property Styling by
Beautiful Interiors Design Group, Freehold, NJ..
732-303-6383
www.StagingNJ.com
Kitchen - huge eclectic u-shaped porcelain tile kitchen idea in Newark with an undermount sink, raised-panel cabinets, yellow cabinets, granite countertops, brown backsplash, stone slab backsplash, white appliances and an island
Kitchen - huge eclectic u-shaped porcelain tile kitchen idea in Newark with an undermount sink, raised-panel cabinets, yellow cabinets, granite countertops, brown backsplash, stone slab backsplash, white appliances and an island
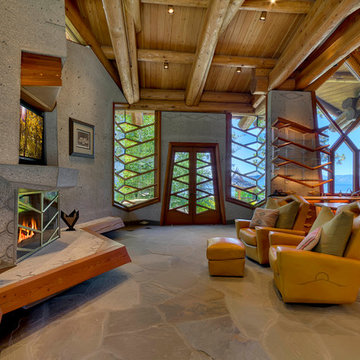
Wovoka Kitchen Cabinets.
Kitchen Cabinets by Mitchel Berman Cabinetmakers.
View from Den into Kitchen showing Kitchen Island and Wall Hanging Cabinets with Glass Shelves and special molded Teak details. Architecture by Costa Brown Architects, Albert Costa Lead Architect.
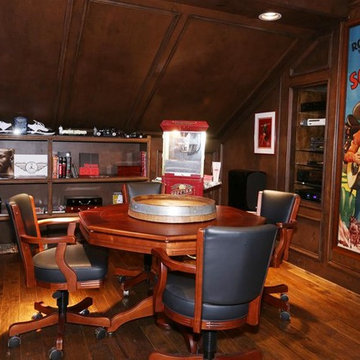
Home bar - huge eclectic l-shaped medium tone wood floor home bar idea in Houston
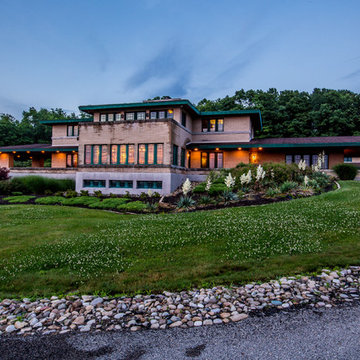
**Frank Lloyd Wright Inspired Estate** 142 Horseshoe Drive is integral with the surrounding landscape, hidden in the private coveted hills of South Buffalo Township, nestled on 20 acres of gated land. The horizontal lines, flat or hipped roofs with broad eaves, windows assembled in horizontal bands, solid construction, craftsmanship, and it's simple restraint of the use of decoration allows immense amounts of light throughout the home, exposing the natural elements that have been brought inside. Balancing stone and wood in organic design. Just some of the extraordinary features of this estate include a field geothermal heating and cooling system which allow this 9,000 SF home be economically heated and cooled! This home is also handicapped accessible and includes an elevator. There is a 4 car detached garage along with another large building that was used as R.V. Storage. The list is too long and will be listed out with all the details.
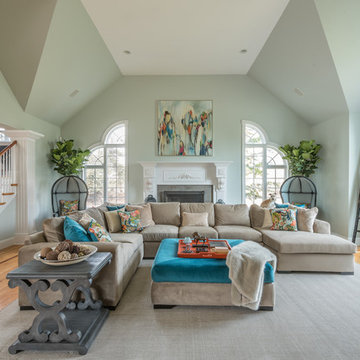
Huge eclectic open concept light wood floor and beige floor living room photo in Providence with blue walls, a standard fireplace, a wood fireplace surround and a wall-mounted tv
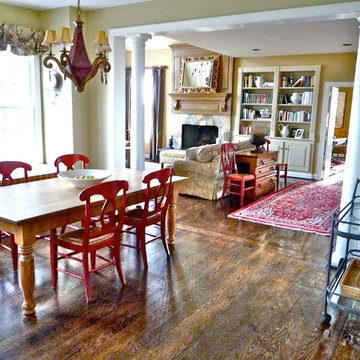
The eat-in kitchen opens directly into the family room. The table was hand made for the family, the chandelier is a painted metal faux French country piece.
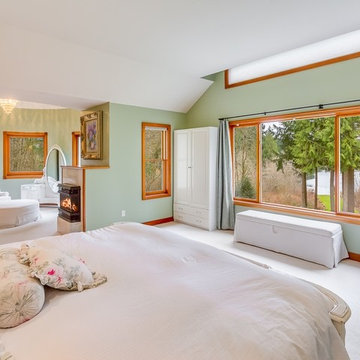
Inspiration for a huge eclectic master carpeted bedroom remodel in Seattle with green walls, a standard fireplace and a stone fireplace
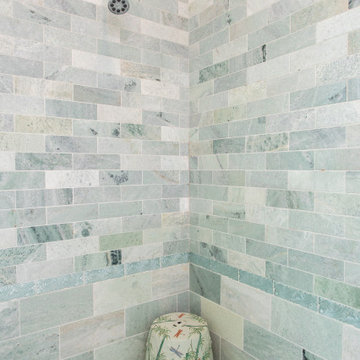
Inspiration for a huge eclectic master blue tile and glass tile ceramic tile, blue floor, double-sink and wallpaper bathroom remodel in Other with flat-panel cabinets, blue cabinets, green walls, a vessel sink, quartz countertops, a hinged shower door, blue countertops and a built-in vanity
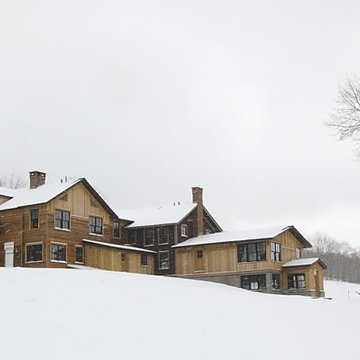
Example of a huge eclectic red three-story mixed siding exterior home design in Burlington with a metal roof
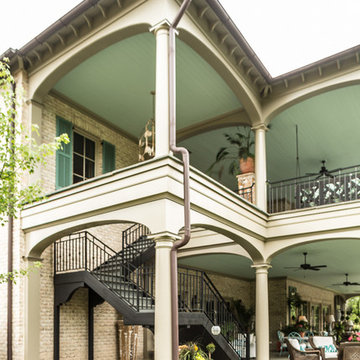
Kris Decker - Firewater Photography
Example of a huge eclectic staircase design in Other
Example of a huge eclectic staircase design in Other
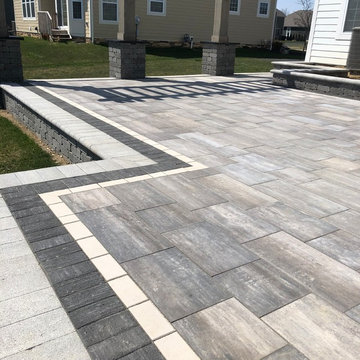
This stunning project, a combination hardscape, deck, pergola and fire pit project in the Ballantrae subdivision of Dublin, Ohio, is a work of art.
Working from the center outward, the first line of pavers to contrast the field is called the sailor course, to use hardscape lingo. For that contrast, the homeowners chose Oberfields’ Unity line of pavers in the Vision Smooth color. The next line of contrast, a darker one, is called the soldier course. Here they selected Il Campo pavers from Unilock’s EnduraColor in charcoal. Finally, the rounded outer edge, which is called the bullnose cap, is from Unilock.
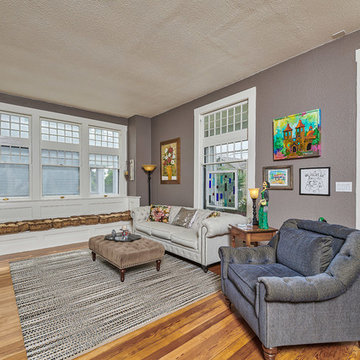
This was once 2 rooms and was opened up into one large expansive space to relax and gather. Some of the wood floor is original and damaged pieces were replaced. All of the wood then received a new stain color to make it all cohesive.
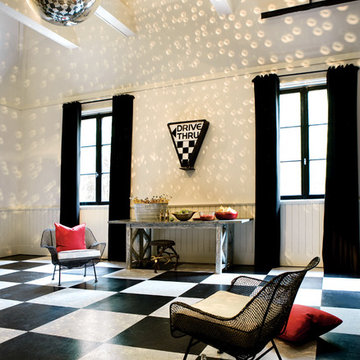
PERFECT PITCH
Architect D. Stanley Dixon and designer Betty Burgess team up to create a winning design for Atlanta Brave Derek Lowe.
Written by Heather J. Paper
Photographed by Erica George Dines
Produced by Clinton Smith
http://atlantahomesmag.com/article/perfect-pitch/
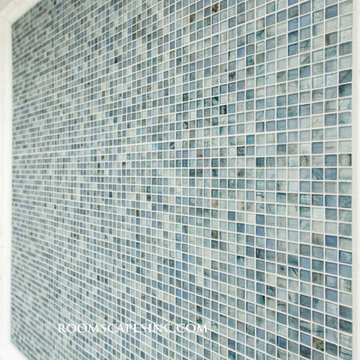
Inspiration for a huge eclectic master blue tile and glass tile marble floor walk-in shower remodel in Boston with recessed-panel cabinets, white cabinets, marble countertops and blue walls
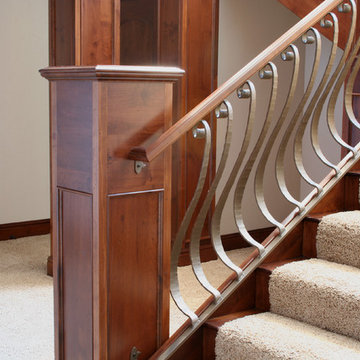
This was an entire house trim job co-ordinated with the contracter. Windows were drop shipped to our facility before installation. Photos by Jeff Dunn
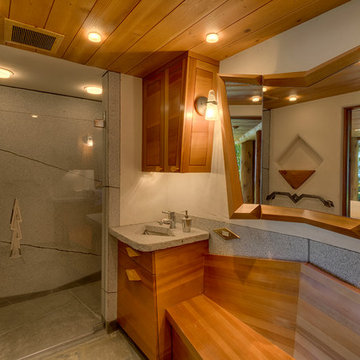
Boat House Bathroom at Wovoka.
Custom Cabinetry by Mitchel Berman Cabinetmakers in Western Red Cedar with special detailing. Angled Bench seat with hidden storage, Wall hanging Medicine cabinet Architectural Design by Costa Brown Architecture, Albert Costa Lead Architect.
Huge Eclectic Home Design Ideas
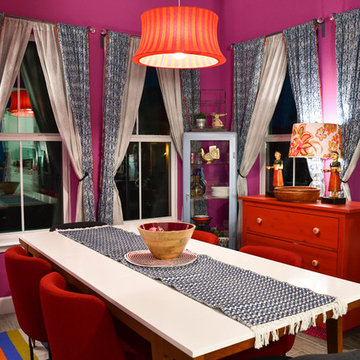
Bold, Eclectic, Tribal and modern Design. Bohemian fabric prints. West Elm, IKEA, World Market, Target
Photo credits by ©LunaSkyDemarco and ©Candela Creative Group, Inc.
16

























