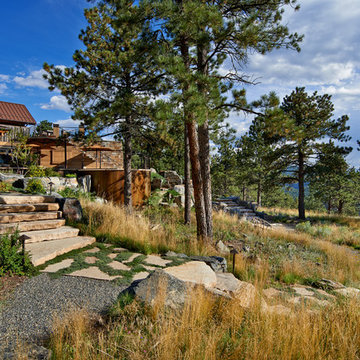Huge Eclectic Home Design Ideas
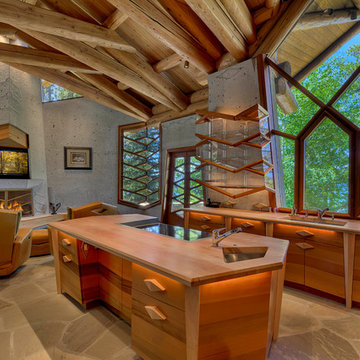
Wovoka Kitchen Cabinets.
Kitchen Cabinets by Mitchel Berman Cabinetmakers.
Large central Island and Sink Wall of cabinets with special Wall Hanging Upper Cabinets. In the Exotic Wovoka Style.
Architecture by Costa Brown Architects, Albert Costa Lead Architect.
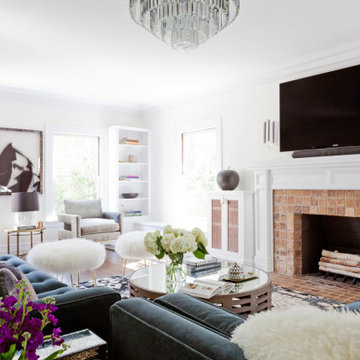
Driving through the Hancock Park area in LA, a particular abode sticks out on the corner: a 1921 Tudor Revival that is nearly as old as the neighborhood itself. When Meghan and her entertainment manager husband Alex purchased the house, planning to move in with their 3 sons to boot, they wondered if such a historic setting could possibly be right for a young family. She hired Katherine Carter, hoping that she would breathe some modernity into the house without completely paving over the historic details.
The result is a sun-washed 8,500 square-foot home, perfect for a growing crew. Sleek and bright spaces characterize more “adult” spaces, but the rooms for the boys are a riot of colors. And you can’t miss the graphic wallpapers!
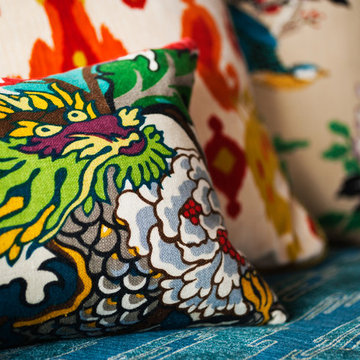
David Papazian
Huge eclectic open concept medium tone wood floor living room photo in Portland with gray walls, a standard fireplace, a plaster fireplace and a wall-mounted tv
Huge eclectic open concept medium tone wood floor living room photo in Portland with gray walls, a standard fireplace, a plaster fireplace and a wall-mounted tv
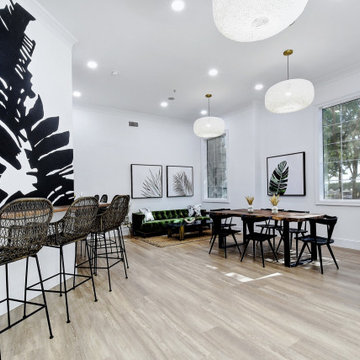
Turned this old leasing office into a cafe or business center for clubhouse remodel project. Can also be an inspiration for a home bar or multi use room
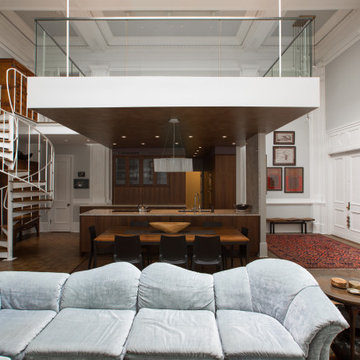
Living and Dining Room with Kitchen in background. Suspended Canopy is the Study. Kitchen is located in former location of Performance Hall stage
Huge eclectic formal and open concept light wood floor living room photo in Seattle with multicolored walls
Huge eclectic formal and open concept light wood floor living room photo in Seattle with multicolored walls
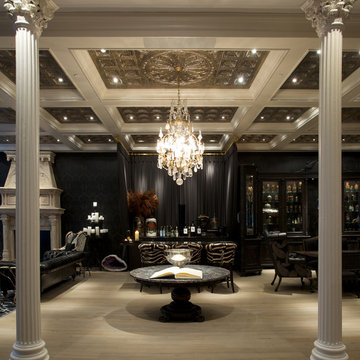
Pablo Corradi, Adam Chinitz
Inspiration for a huge eclectic home design remodel in New York
Inspiration for a huge eclectic home design remodel in New York
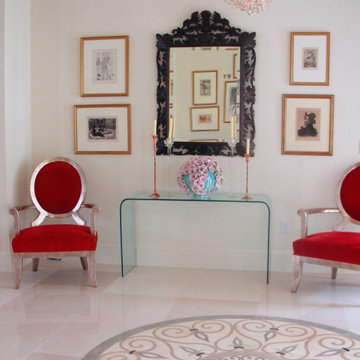
The beautiful Walker Zanger marble inlay in the centre of the hall made a fantastic focal point. An amazing sculptural pendant light from Brand van Egmond is centred over it.
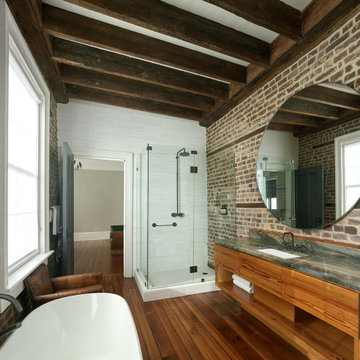
A HISTORIC RENOVATION WITH A MODERN ADDITION
Inspiration for a huge eclectic bathroom remodel in Charleston
Inspiration for a huge eclectic bathroom remodel in Charleston
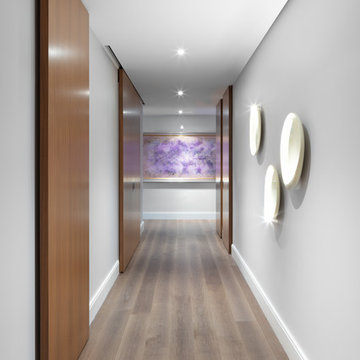
Andrii Zhulidov Photography
Hallway - huge eclectic medium tone wood floor and brown floor hallway idea in New York with gray walls
Hallway - huge eclectic medium tone wood floor and brown floor hallway idea in New York with gray walls
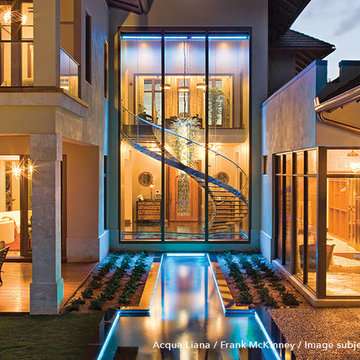
http://www.frank-mckinney.com/oceanfront-estates/acqua-liana/
Custom indoor water features for conceptual residential design by Frank McKinney, with Dale Construction.
Project Location: Manalapan, FL.
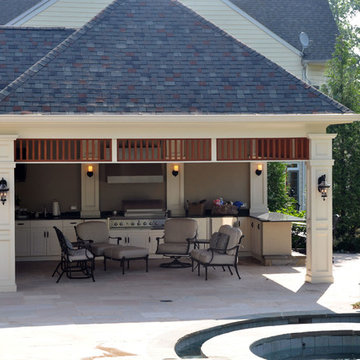
This lanai offers outdoor living at its finest. Stainless steel appliances , granite counter top, elegant lighting fixtures, recessed paneled columns and travertine flooring make this lanai inviting.
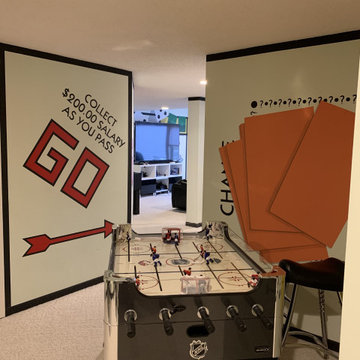
Monopoly Game Hand Painted Murals in Lower Level by Tom Taylor of Mural Art LLC
Example of a huge eclectic basement design in DC Metro
Example of a huge eclectic basement design in DC Metro
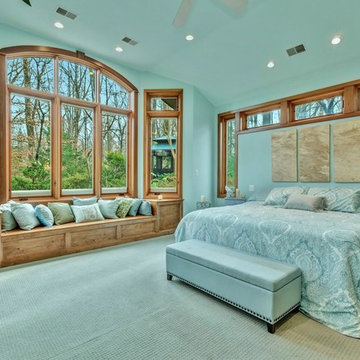
Light filled Expansive Master bedroom with cathedral ceiling windows on three sides, view of waterfall courtyard
Example of a huge eclectic home design design in DC Metro
Example of a huge eclectic home design design in DC Metro
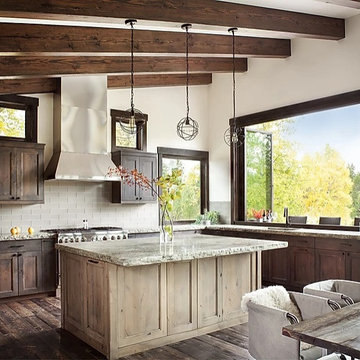
Inspiration for a huge eclectic l-shaped dark wood floor eat-in kitchen remodel in Other with dark wood cabinets, granite countertops, gray backsplash, stainless steel appliances and an island
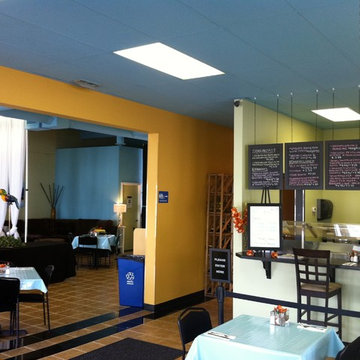
Kitchen/dining room combo - huge eclectic ceramic tile kitchen/dining room combo idea in Seattle with multicolored walls and no fireplace
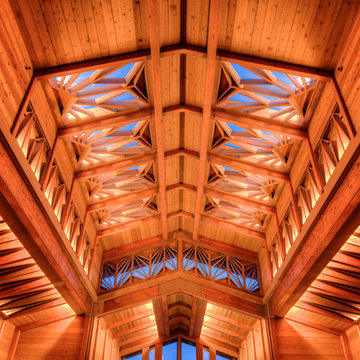
This dramatic contemporary residence features extraordinary design with magnificent views of Angel Island, the Golden Gate Bridge, and the ever changing San Francisco Bay. The amazing great room has soaring 36 foot ceilings, a Carnelian granite cascading waterfall flanked by stairways on each side, and an unique patterned sky roof of redwood and cedar. The 57 foyer windows and glass double doors are specifically designed to frame the world class views. Designed by world-renowned architect Angela Danadjieva as her personal residence, this unique architectural masterpiece features intricate woodwork and innovative environmental construction standards offering an ecological sanctuary with the natural granite flooring and planters and a 10 ft. indoor waterfall. The fluctuating light filtering through the sculptured redwood ceilings creates a reflective and varying ambiance. Other features include a reinforced concrete structure, multi-layered slate roof, a natural garden with granite and stone patio leading to a lawn overlooking the San Francisco Bay. Completing the home is a spacious master suite with a granite bath, an office / second bedroom featuring a granite bath, a third guest bedroom suite and a den / 4th bedroom with bath. Other features include an electronic controlled gate with a stone driveway to the two car garage and a dumb waiter from the garage to the granite kitchen.
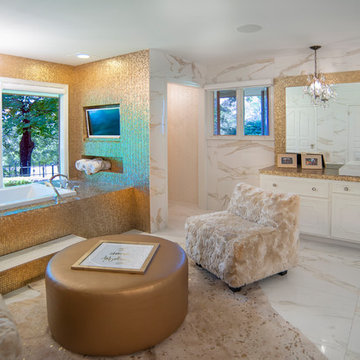
Original cabinets updated with a fresh coat of paint, beautiful crystal pendants original to the home, Porcelanosa, Calcutta Gold tile floor to Ceiling, Gold Glass Tile for tub deck, accent wall, and counter tops. Heated floor system and plumbing fixtures specified and supplied by C & D interiors.
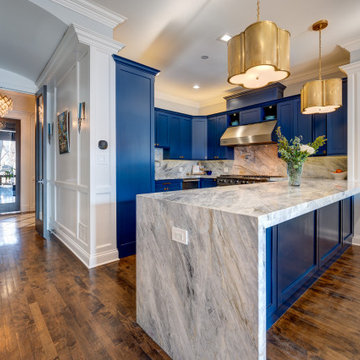
Eat-in kitchen - huge eclectic medium tone wood floor eat-in kitchen idea in Chicago with a drop-in sink, shaker cabinets, blue cabinets, marble countertops, gray backsplash, marble backsplash, stainless steel appliances and an island
Huge Eclectic Home Design Ideas
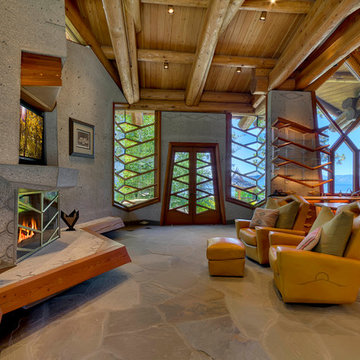
Wovoka Kitchen Cabinets.
Kitchen Cabinets by Mitchel Berman Cabinetmakers.
View from Den into Kitchen showing Kitchen Island and Wall Hanging Cabinets with Glass Shelves and special molded Teak details. Architecture by Costa Brown Architects, Albert Costa Lead Architect.
16

























