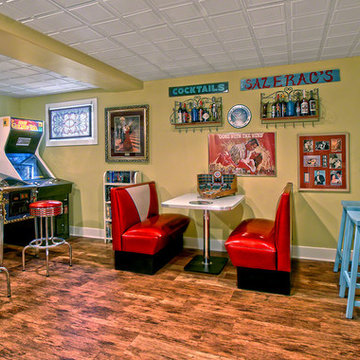Large Eclectic Home Design Ideas
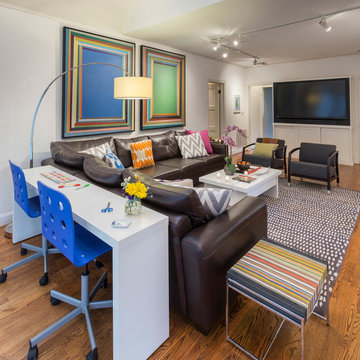
Family room - large eclectic enclosed medium tone wood floor and brown floor family room idea in Dallas with white walls and a media wall
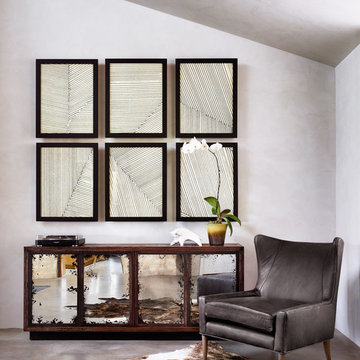
Living room library - large eclectic open concept concrete floor living room library idea in Charlotte with gray walls
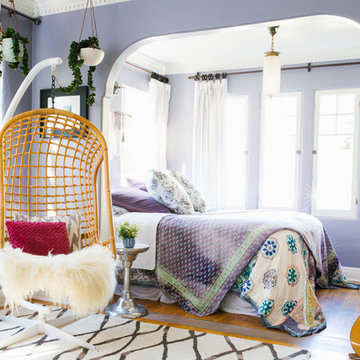
Jessica Sample
Large eclectic master medium tone wood floor bedroom photo in Los Angeles with purple walls and no fireplace
Large eclectic master medium tone wood floor bedroom photo in Los Angeles with purple walls and no fireplace
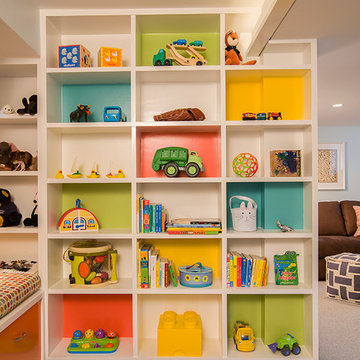
Large eclectic look-out carpeted and beige floor basement photo in DC Metro with blue walls and no fireplace
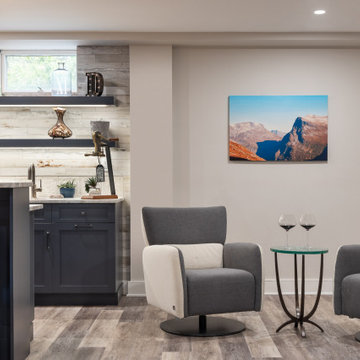
When my client had to move from her company office to work at home, she set up in the dining room. Despite her best efforts, this was not the long-term solution she was looking for. My client realized she needed a dedicated space not on the main floor of the home. On one hand, having your office space right next to the kitchen is handy. On the other hand, it made separating work and home life was not that easy.
The house was a ranch. In essence, the basement would run entire length of the home. As we came down the steps, we entered a time capsule. The house was built in the 1950’s. The walls were covered with original knotty pine paneling. There was a wood burning fireplace and considering this was a basement, high ceilings. In addition, there was everything her family could not store at their own homes. As we wound though the space, I though “wow this has potential”, Eventually, after walking through the laundry room we came to a small nicely lit room. This would be the office.
My client looked at me and asked what I thought. Undoubtedly, I said, this can be a great workspace, but do you really want to walk through this basement and laundry to get here? Without reservation, my client said where do we start?
Once the design was in place, we started the renovation. The knotty pine paneling had to go. Specifically, to add some insulation and control the dampness and humidity. The laundry room wall was relocated to create a hallway to the office.
At the far end of the room, we designated a workout zone. Weights, mats, exercise bike and television are at the ready for morning or afternoon workouts. The space can be concealed by a folding screen for party time. Doors to an old closet under the stairs were relocated to the workout area for hidden storage. Now we had nice wall for a beautiful console and mirror for storage and serving during parties.
In order to add architectural details, we covered the old ugly support columns with simple recessed millwork panels. This detail created a visual division between the bar area and the seating area in front of the fireplace. The old red brick on the fireplace surround was replaced with stack stone. A mantle was made from reclaimed wood. Additional reclaimed wood floating shelves left and right of the fireplace provides decorative display while maintaining a rustic element balancing the copper end table and leather swivel rocker.
We found an amazing rug which tied all of the colors together further defining the gathering space. Russet and burnt orange became the accent color unifying each space. With a bit of whimsy, a rather unusual light fixture which looks like roots from a tree growing through the ceiling is a conversation piece.
The office space is quite and removed from the main part of the basement. There is a desk large enough for multiple screens, a small bookcase holding office supplies and a comfortable chair for conference calls. Because working from home requires many online meetings, we added a shiplap wall painted in Hale Navy to contrast with the orange fabric on the chair. We finished the décor with a painting from my client’s father. This is the background online visitors will see.
The last and best part of the renovation is the beautiful bar. My client is an avid collector of wine. She already had the EuroCave refrigerator, so I incorporated it into the design. The cabinets are painted Temptation Grey from Benjamin Moore. The counter tops are my favorite hard working quartzite Brown Fantasy. The backsplash is a combination of rustic wood and old tin ceiling like porcelain tiles. Together with the textures of the reclaimed wood and hide poofs balanced against the smooth finish of the cabinets, we created a comfortable luxury for relaxing.
There is ample storage for bottles, cans, glasses, and anything else you can think of for a great party. In addition to the wine storage, we incorporated a beverage refrigerator, an ice maker, and a sink. Floating shelves with integrated lighting illuminate the back bar. The raised height of the front bar provides the perfect wine tasting and paring spot. I especially love the pendant lights which look like wine glasses.
Finally, I selected carpet for the stairs and office. It is perfect for noise reduction. Meanwhile for the overall flooring, I specifically selected a high-performance vinyl plank floor. We often use this product as it is perfect to install on a concrete floor. It is soft to walk on, easy to clean and does not reduce the overall height of the space.
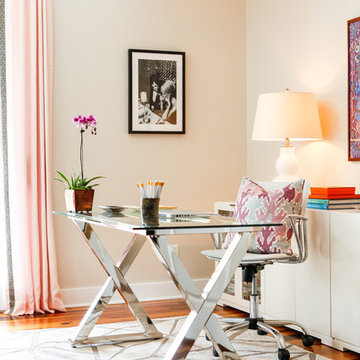
Study room - large eclectic freestanding desk medium tone wood floor study room idea in Houston with beige walls
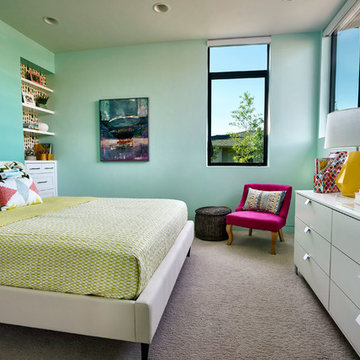
Blackstone Edge Photography
Inspiration for a large eclectic girl carpeted kids' room remodel in Portland with blue walls
Inspiration for a large eclectic girl carpeted kids' room remodel in Portland with blue walls
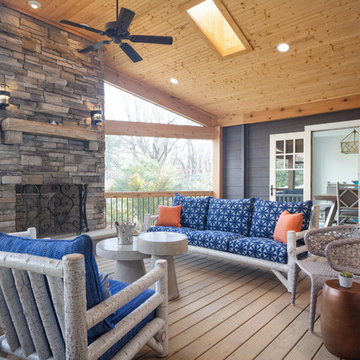
Large eclectic back porch photo in Charlotte with a fire pit, decking and a roof extension
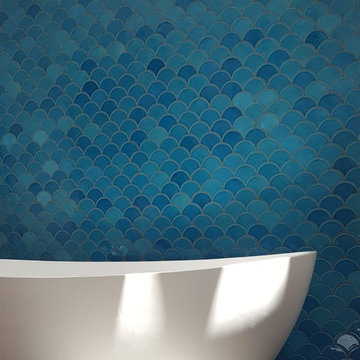
Photo credit to David West of Born Imagery.
Large eclectic master white tile and porcelain tile porcelain tile and gray floor bathroom photo in Boston with flat-panel cabinets, light wood cabinets, a one-piece toilet, white walls, an undermount sink, solid surface countertops and a hinged shower door
Large eclectic master white tile and porcelain tile porcelain tile and gray floor bathroom photo in Boston with flat-panel cabinets, light wood cabinets, a one-piece toilet, white walls, an undermount sink, solid surface countertops and a hinged shower door

Large eclectic l-shaped dark wood floor and brown floor kitchen photo in Albuquerque with flat-panel cabinets, blue cabinets, stainless steel appliances, an island, white countertops, gray backsplash and cement tile backsplash

Kitchen Design by Robin Swarts for Highland Design Gallery in collaboration with Kandrac & Kole Interior Designs, Inc. Contractor: Swarts & Co. Photo © Jill Buckner
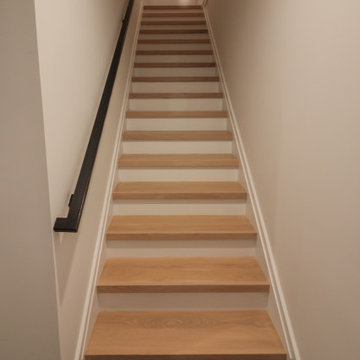
Its white oak steps contrast beautifully against the horizontal balustrade system that leads the way; lack or risers create stunning views of this beautiful home. CSC © 1976-2020 Century Stair Company. All rights reserved.
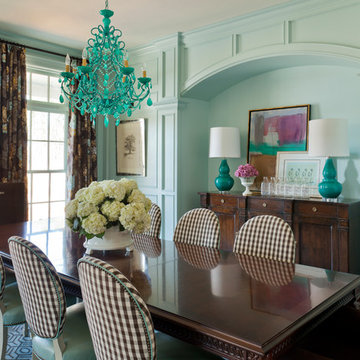
Wall paint is Sherwin Williams Tidewater, dining chairs and host chairs are Hickory Chair, chandelier is from Canopy Designs. Nancy Nolan
Inspiration for a large eclectic carpeted and blue floor enclosed dining room remodel in Little Rock with blue walls and no fireplace
Inspiration for a large eclectic carpeted and blue floor enclosed dining room remodel in Little Rock with blue walls and no fireplace
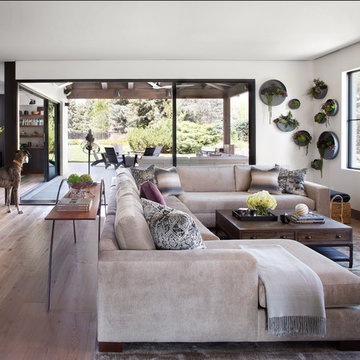
The living room takes up about half of the open space on the main floor of this home. A large sectional gives this space the separation it needs to keep from blending into the kitchen.
Emily Minton Redfield
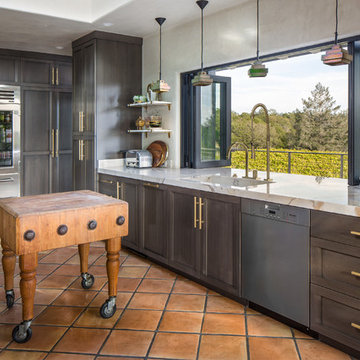
Kate Falconer Photography
Example of a large eclectic terra-cotta tile eat-in kitchen design in San Francisco with an integrated sink, gray cabinets, marble countertops, stainless steel appliances, an island and shaker cabinets
Example of a large eclectic terra-cotta tile eat-in kitchen design in San Francisco with an integrated sink, gray cabinets, marble countertops, stainless steel appliances, an island and shaker cabinets
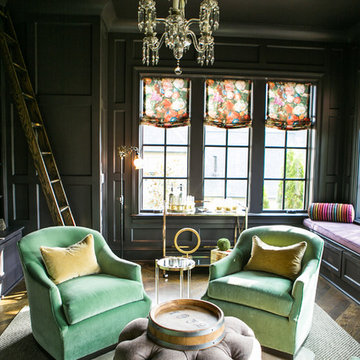
Large eclectic enclosed medium tone wood floor and brown floor living room library photo in Nashville with black walls, no fireplace and no tv
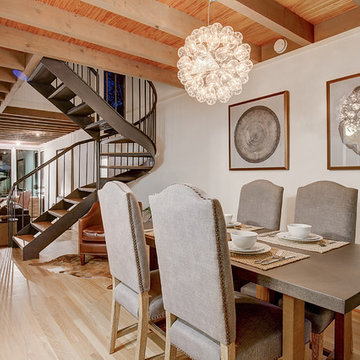
Luxury bachelor pad in the heart of Highland Park overlooking the Dallas Country Club. The mid century modern Oblesby was designed and built by architect James Wiley and turn-key furnished by Jessica Koltun Design. Eclectic with a mix of classic furniture with rustic, masculine elements. More photos and information at www.jkoltun.com Photography by Shawn Jolly Photography
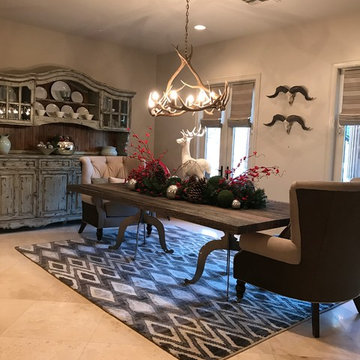
Inspiration for a large eclectic enclosed dining room remodel in Phoenix with gray walls and no fireplace
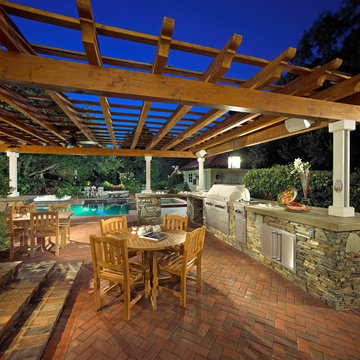
Large eclectic backyard brick patio kitchen photo in Los Angeles with a pergola
Large Eclectic Home Design Ideas
24

























