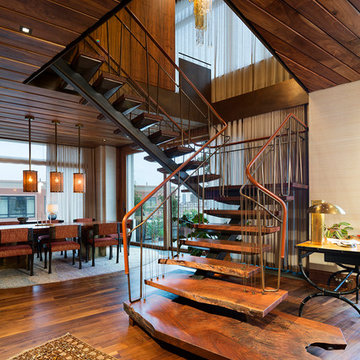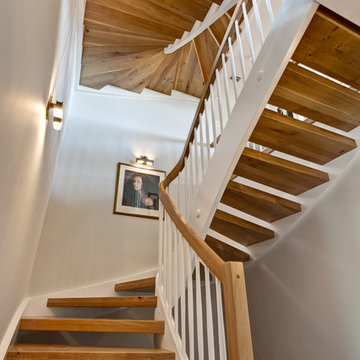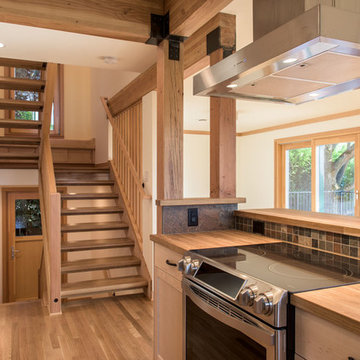Eclectic Open Staircase Ideas
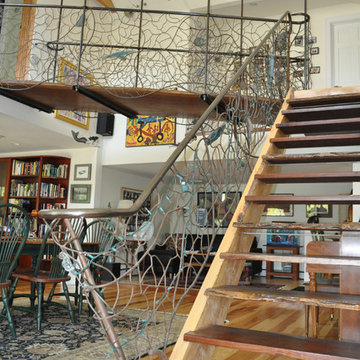
Courtney Haviland
Example of an eclectic wooden straight open staircase design in Philadelphia
Example of an eclectic wooden straight open staircase design in Philadelphia
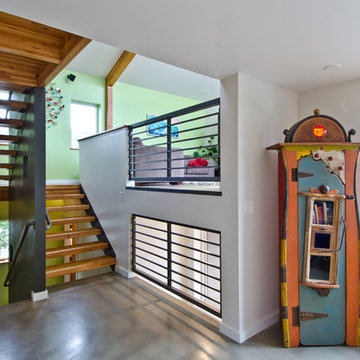
A Northwest Modern, 5-Star Builtgreen, energy efficient, panelized, custom residence using western red cedar for siding and soffits.
Photographs by Miguel Edwards
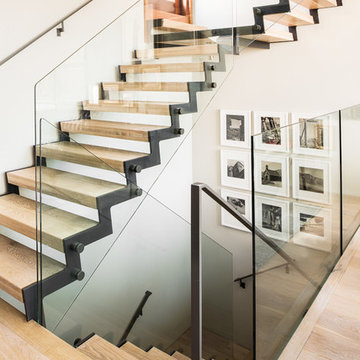
Drew Kelly
Inspiration for a mid-sized eclectic wooden u-shaped open staircase remodel in San Francisco
Inspiration for a mid-sized eclectic wooden u-shaped open staircase remodel in San Francisco
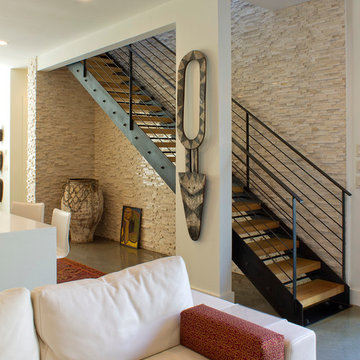
aZürastone is an environmentally responsible, artistic marble wall cladding that is produced from over 80% reclaimed drops from the production of our other product lines and manufactured in easy to install interlocking mesh sheets.
The Vanadeco Collection is a 45/45 percent blend of polished and honed pieces, and 10% decorative pieces. aZürastone is very competitively priced compared to other natural and imitation stone products.
Stocked at our USA distribution center in Atlanta, Georgia.
ABOUT OUR MARBLES: Crema is a classic consistent cream marble with little variation. Grigio is a stunning dense warm grey marble. Savali is a subtle light warm grey marble.
Please visit http://azurastoneworks.com to view more commercial and residential installation images or to find a showroom near you.
If there is not a showroom near you, please contact us at sales@azurastoneworks.com
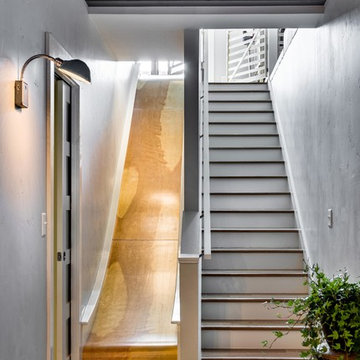
Greg Scott Makinen
Example of a mid-sized eclectic wooden straight open staircase design in Boise
Example of a mid-sized eclectic wooden straight open staircase design in Boise
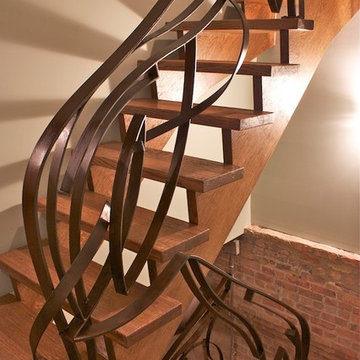
Rolled steel bars with forged like woven patterns.
Staircase - mid-sized eclectic wooden u-shaped open staircase idea in Chicago
Staircase - mid-sized eclectic wooden u-shaped open staircase idea in Chicago
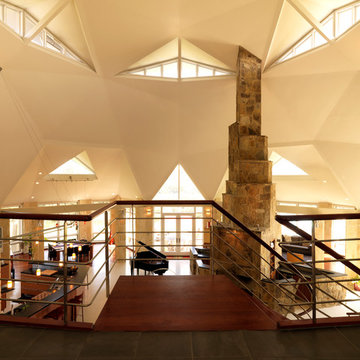
Inspiration for a large eclectic wooden curved open and metal railing staircase remodel in Austin
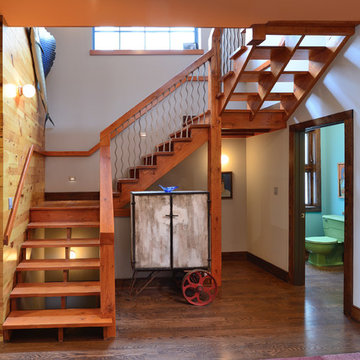
Eclectic use of material and color from bright accent paint and colorful bathroom fixtures to neutral wall paint to dark wood floors and trim. Stained wood staircase connects first floor kitchen, dining, and living room with second floor bedrooms and study. Open risers let natural light down into space below. A wood panel accent wall reaching up to the second floor ceiling catches the stairs as they turn down.
Michael Lipman
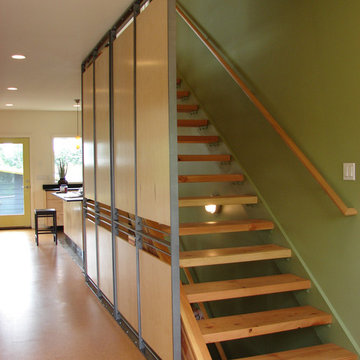
The Richmond Beach South residence is a new custom single family residence built as a speculative project. The home is situated on the site to take advantage of the views of the Puget Sound. Design features include concrete floors with radiant heat, steel and wood railings, and custom cabinetry.
Design Collaboration with Edge Design and Build
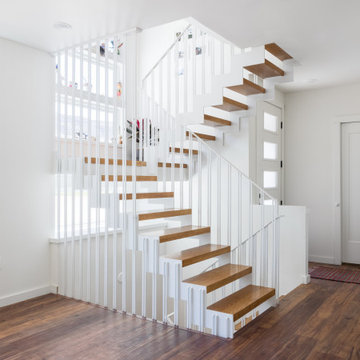
Example of a mid-sized eclectic wooden u-shaped open and metal railing staircase design in Other
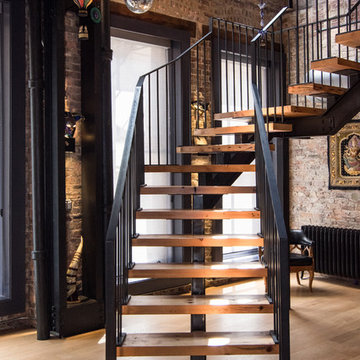
The unique feature with this stairs is that the treads are reclaimed joist that were removed from the second floor framing when the opening for the stairs was created. The joist were removed from the existing brick wall in the back of the photo to the beam that is in the upper foreground of the photo. they were taken offsite to be planed and made level, since many of the joist had twisted over time. The stringer is a single W shaped steel stringer located at the center of the treads supported by one post and a connection at the top and bottom of the stairs.
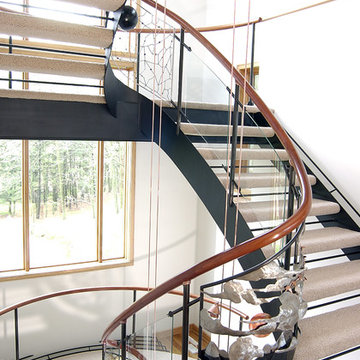
In this view you can see panels four, five, and six of the seven different nature scenes that adorn the railing.
From bottom to top the seven are: Turtle at the bottom of the ocean, Koi in a pond, Heron in a marsh, Owl in the treetops, Geese in flight, Moon and stars, and Planets in the night sky.
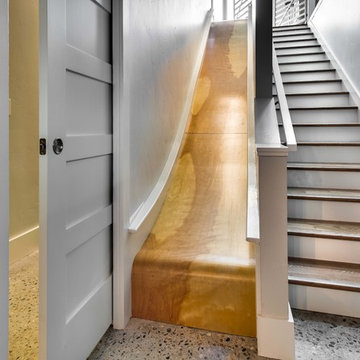
Greg Scott Makinen
Inspiration for a mid-sized eclectic wooden straight open staircase remodel in Boise
Inspiration for a mid-sized eclectic wooden straight open staircase remodel in Boise
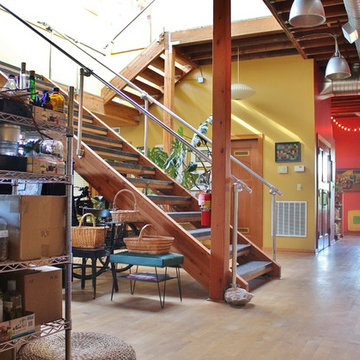
Photo: Kimberley Bryan © 2014 Houzz
Inspiration for an eclectic l-shaped open staircase remodel in Seattle
Inspiration for an eclectic l-shaped open staircase remodel in Seattle
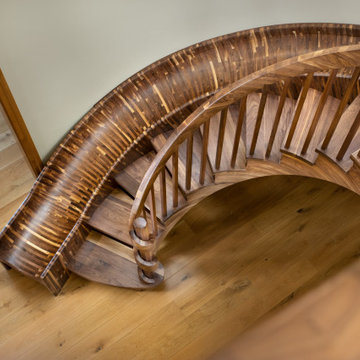
The black walnut slide/stair is completed! The install went very smoothly. The owners are LOVING it!
It’s the most unique project we have ever put together. It’s a 33-ft long black walnut slide built with 445 layers of cross-laminated layers of hardwood and I completely pre-assembled the slide, stair and railing in my shop.
Last week we installed it in an amazing round tower room on an 8000 sq ft house in Sacramento. The slide is designed for adults and children and my clients who are grandparents, tested it with their grandchildren and approved it.
33-ft long black walnut slide
#slide #woodslide #stairslide #interiorslide #rideofyourlife #indoorslide #slidestair #stairinspo #woodstairslide #walnut #blackwalnut #toptreadstairways #slideintolife #staircase #stair #stairs #stairdesign #stacklamination #crosslaminated
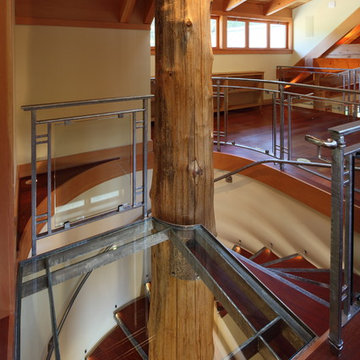
photographer:Jim Brown
Inspiration for a mid-sized eclectic wooden curved open staircase remodel in Portland
Inspiration for a mid-sized eclectic wooden curved open staircase remodel in Portland
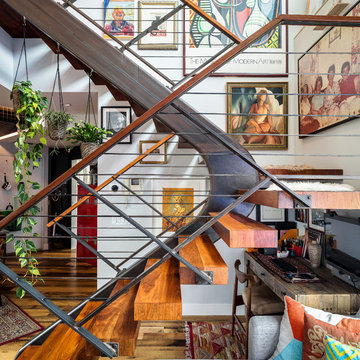
Staircase - eclectic wooden u-shaped open and mixed material railing staircase idea in New York
Eclectic Open Staircase Ideas
1






