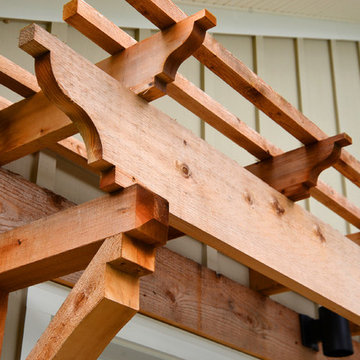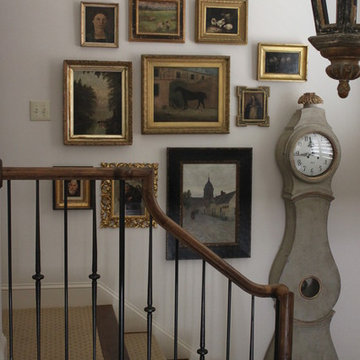Mid-Sized Eclectic Staircase Ideas

Haris Kenjar
Staircase - mid-sized eclectic wooden l-shaped wood railing staircase idea in Seattle with painted risers
Staircase - mid-sized eclectic wooden l-shaped wood railing staircase idea in Seattle with painted risers
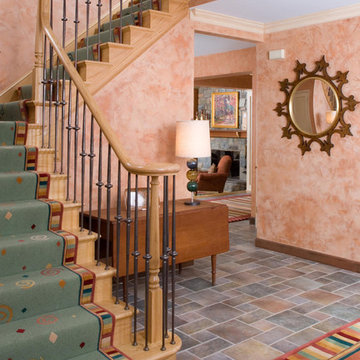
Example of a mid-sized eclectic wooden l-shaped mixed material railing staircase design in DC Metro with wooden risers
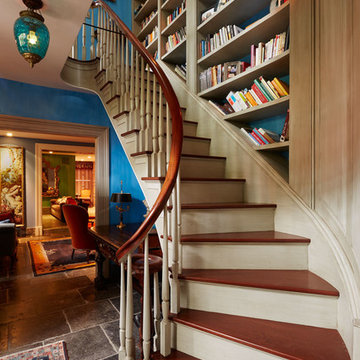
Greg West Photography
Staircase - mid-sized eclectic wooden curved wood railing staircase idea in Boston with wooden risers
Staircase - mid-sized eclectic wooden curved wood railing staircase idea in Boston with wooden risers

Octopus pendant chandelier over the gap in the switchback staircase.
Staircase - mid-sized eclectic wooden u-shaped staircase idea in Philadelphia with wooden risers
Staircase - mid-sized eclectic wooden u-shaped staircase idea in Philadelphia with wooden risers
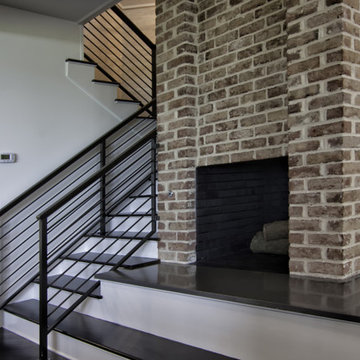
blend of traditional and contemporary in lowcountry home
Mid-sized eclectic wooden u-shaped staircase photo in Charleston with painted risers
Mid-sized eclectic wooden u-shaped staircase photo in Charleston with painted risers
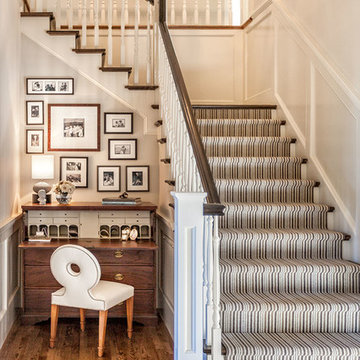
Interior Design: Fowler Interiors
Photography: Inspiro 8 Studios
Staircase - mid-sized eclectic wooden l-shaped staircase idea in Other with painted risers
Staircase - mid-sized eclectic wooden l-shaped staircase idea in Other with painted risers
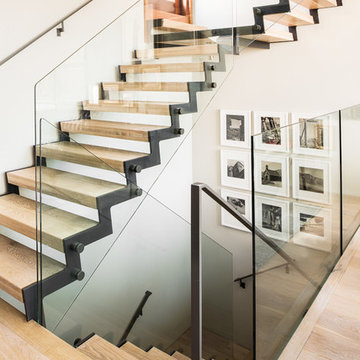
Drew Kelly
Inspiration for a mid-sized eclectic wooden u-shaped open staircase remodel in San Francisco
Inspiration for a mid-sized eclectic wooden u-shaped open staircase remodel in San Francisco
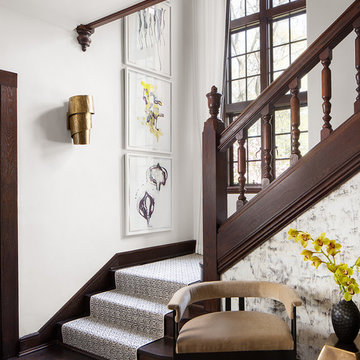
Inspiration for a mid-sized eclectic wooden l-shaped wood railing staircase remodel in Chicago with wooden risers
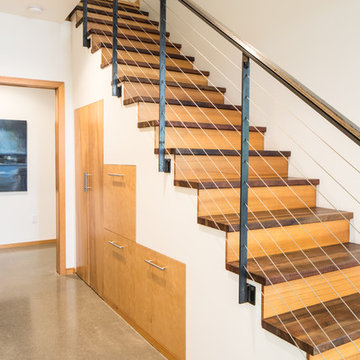
Photo: Poppi Photography
The North House is an eclectic, playful, monochromatic two-tone, with modern styling. This cheerful 1900sf Pacific Northwest home was designed for a young active family. Bright and roomy, the floor plan includes 3 bedrooms, 2.5 baths, a large vaulted great room, a second story loft with 2 bedrooms and 1 bath, a first floor master suite, and a flexible “away room”.
Every square inch of this home was optimized in the design stage for flexible spaces with convenient traffic flow, and excellent storage - all within a modest footprint.
The generous covered outdoor areas extend the living spaces year-round and provide geometric grace to a classic gable roof.
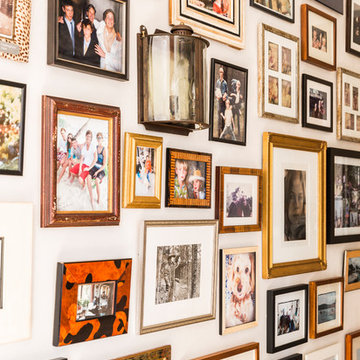
Lesley Unruh
Example of a mid-sized eclectic straight staircase design in New York
Example of a mid-sized eclectic straight staircase design in New York
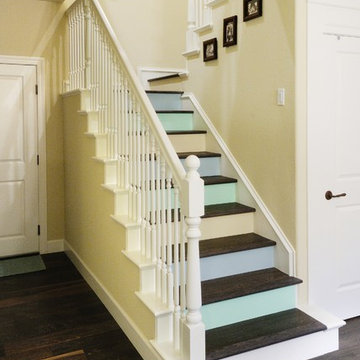
Mid-sized eclectic wooden u-shaped staircase photo in Sacramento with wooden risers
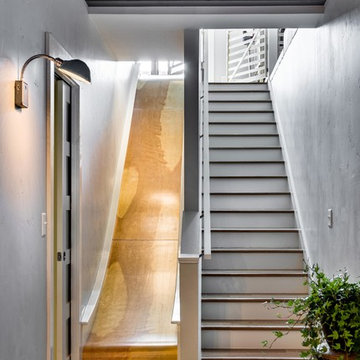
Greg Scott Makinen
Example of a mid-sized eclectic wooden straight open staircase design in Boise
Example of a mid-sized eclectic wooden straight open staircase design in Boise
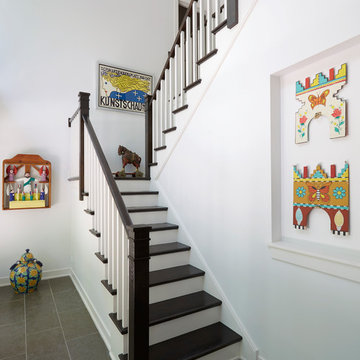
A colorful combination of folk art is featured in the built-in art niche, stair landing, and entry hall walls.
Dark stained treads and painted balusters/risers.
16x24 Emser Lagos Azul limestone with a honed finish in brick layed pattern.
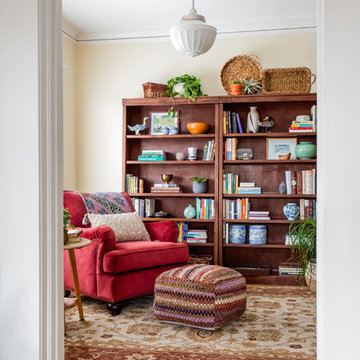
WE Studio Photography
Mid-sized eclectic wooden l-shaped wood railing staircase photo in Seattle with wooden risers
Mid-sized eclectic wooden l-shaped wood railing staircase photo in Seattle with wooden risers
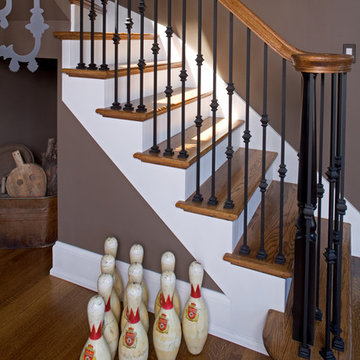
From the outside the retrofitted copper plated roof and red window casing gives this cottage storybook charm, but from the inside, it's a different story with a bit more contemporary twist. Gelotte Hommas Drivdahl Architecture flawlessly blends antiquity with contemporary in this 1922 cottage restoration.
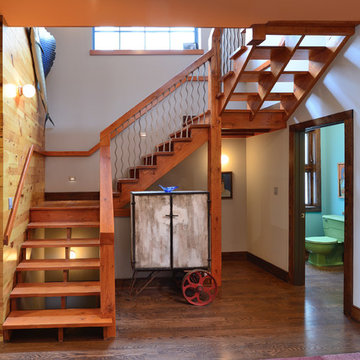
Eclectic use of material and color from bright accent paint and colorful bathroom fixtures to neutral wall paint to dark wood floors and trim. Stained wood staircase connects first floor kitchen, dining, and living room with second floor bedrooms and study. Open risers let natural light down into space below. A wood panel accent wall reaching up to the second floor ceiling catches the stairs as they turn down.
Michael Lipman
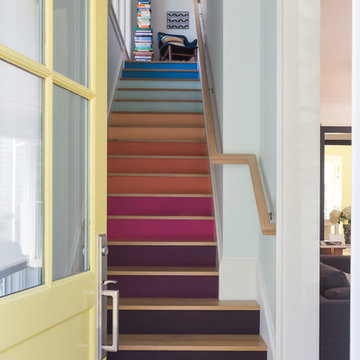
Example of a mid-sized eclectic wooden straight staircase design in San Francisco with wooden risers
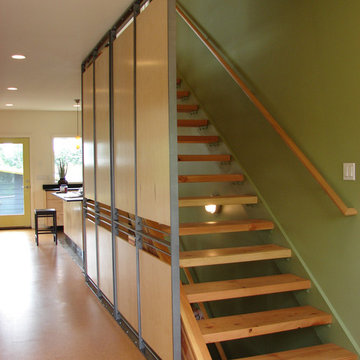
The Richmond Beach South residence is a new custom single family residence built as a speculative project. The home is situated on the site to take advantage of the views of the Puget Sound. Design features include concrete floors with radiant heat, steel and wood railings, and custom cabinetry.
Design Collaboration with Edge Design and Build
Mid-Sized Eclectic Staircase Ideas
1






