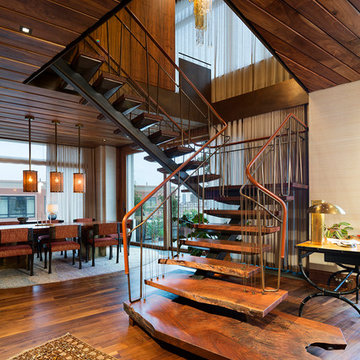Eclectic U-Shaped Staircase Ideas
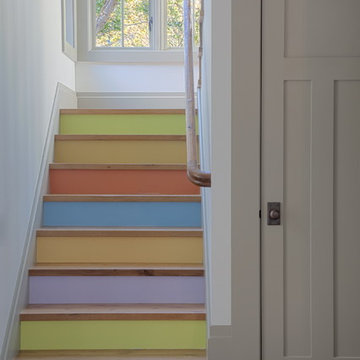
Jeremy Coulter
Inspiration for an eclectic wooden u-shaped staircase remodel in San Francisco with painted risers
Inspiration for an eclectic wooden u-shaped staircase remodel in San Francisco with painted risers
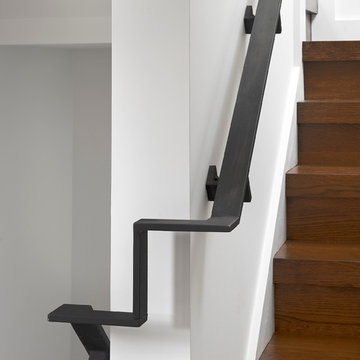
Inspiration for an eclectic wooden u-shaped staircase remodel in Chicago with wooden risers

Octopus pendant chandelier over the gap in the switchback staircase.
Staircase - mid-sized eclectic wooden u-shaped staircase idea in Philadelphia with wooden risers
Staircase - mid-sized eclectic wooden u-shaped staircase idea in Philadelphia with wooden risers
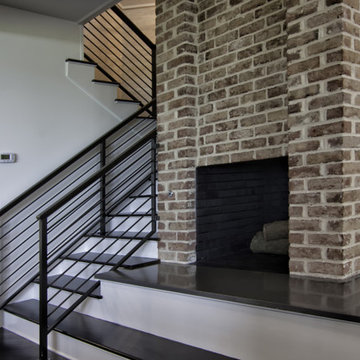
blend of traditional and contemporary in lowcountry home
Mid-sized eclectic wooden u-shaped staircase photo in Charleston with painted risers
Mid-sized eclectic wooden u-shaped staircase photo in Charleston with painted risers
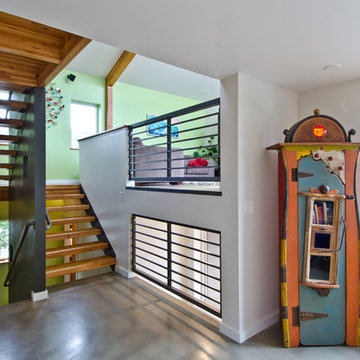
A Northwest Modern, 5-Star Builtgreen, energy efficient, panelized, custom residence using western red cedar for siding and soffits.
Photographs by Miguel Edwards
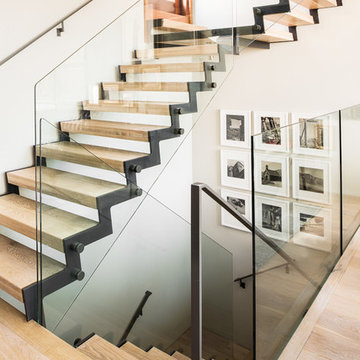
Drew Kelly
Inspiration for a mid-sized eclectic wooden u-shaped open staircase remodel in San Francisco
Inspiration for a mid-sized eclectic wooden u-shaped open staircase remodel in San Francisco

Spacious, wide stairway with wood, stone, ironwork.
Eclectic wooden u-shaped staircase photo in Other with wooden risers
Eclectic wooden u-shaped staircase photo in Other with wooden risers
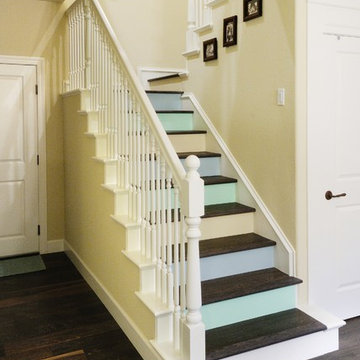
Mid-sized eclectic wooden u-shaped staircase photo in Sacramento with wooden risers
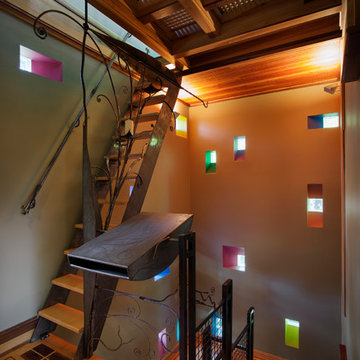
Joseph Rey Au, Photographer
Eclectic wooden u-shaped staircase photo in Other
Eclectic wooden u-shaped staircase photo in Other
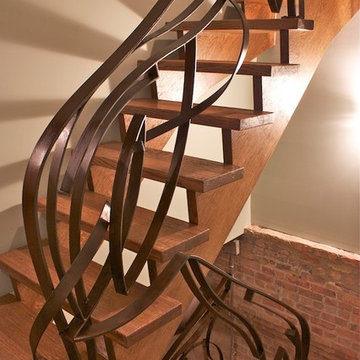
Rolled steel bars with forged like woven patterns.
Staircase - mid-sized eclectic wooden u-shaped open staircase idea in Chicago
Staircase - mid-sized eclectic wooden u-shaped open staircase idea in Chicago
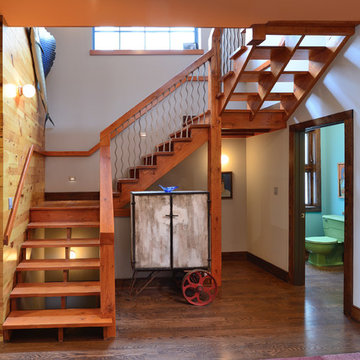
Eclectic use of material and color from bright accent paint and colorful bathroom fixtures to neutral wall paint to dark wood floors and trim. Stained wood staircase connects first floor kitchen, dining, and living room with second floor bedrooms and study. Open risers let natural light down into space below. A wood panel accent wall reaching up to the second floor ceiling catches the stairs as they turn down.
Michael Lipman
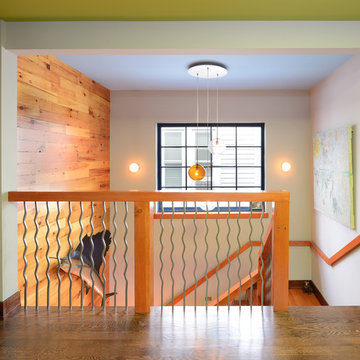
The second floor landing, looking over the staircase, receives natural light by day and warm incandescent light form a unique chandelier, and wall sconces by night.
The handrail's metal baluster flow down to connect seamlessly with the wood floor.
Michael Lipman
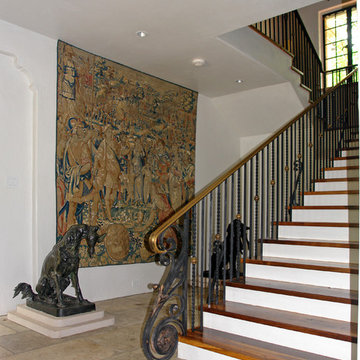
Imported European limestone floor slabs. Trimless polished white plaster walls.
Custom fabricated wrought iron stair railing.
New oak plank stair treads with plaster risers.
Antique tapestry and sculptures selected by the home owner.
Robert R. Larsen, A.I.A.
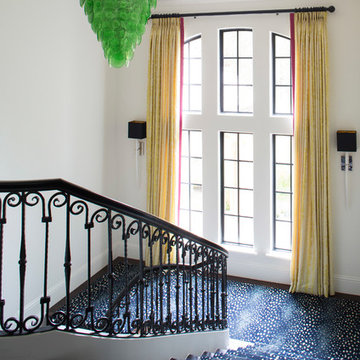
This green glass chandelier is the focal point of this space! A blue patterned rug covers the stairs. A yellow and pink drapery hangs over the window.
Photo Credit: Emily Minton Redfield
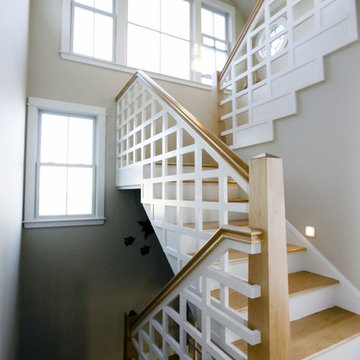
The new stair signature is a custom grid railing system with maple treads, stepped trim and simple tapered maple newel posts.
Michael McCloskey, Joe Pulio
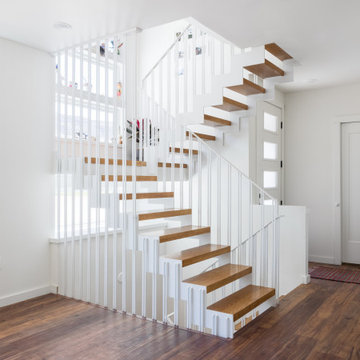
Example of a mid-sized eclectic wooden u-shaped open and metal railing staircase design in Other
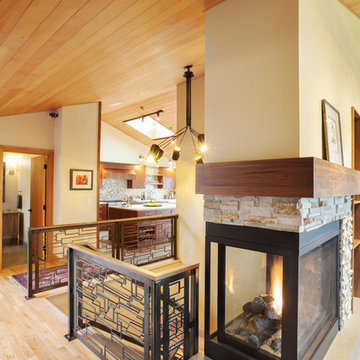
Joe Nuess
Inspiration for a mid-sized eclectic wooden u-shaped staircase remodel in Seattle with wooden risers
Inspiration for a mid-sized eclectic wooden u-shaped staircase remodel in Seattle with wooden risers
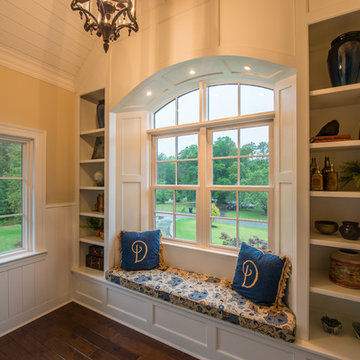
Mark Hoyle
Mid-sized eclectic wooden u-shaped staircase photo in Charlotte with painted risers
Mid-sized eclectic wooden u-shaped staircase photo in Charlotte with painted risers
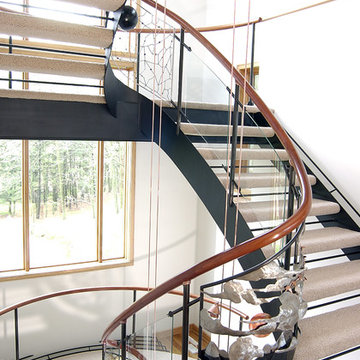
In this view you can see panels four, five, and six of the seven different nature scenes that adorn the railing.
From bottom to top the seven are: Turtle at the bottom of the ocean, Koi in a pond, Heron in a marsh, Owl in the treetops, Geese in flight, Moon and stars, and Planets in the night sky.
Eclectic U-Shaped Staircase Ideas
1






