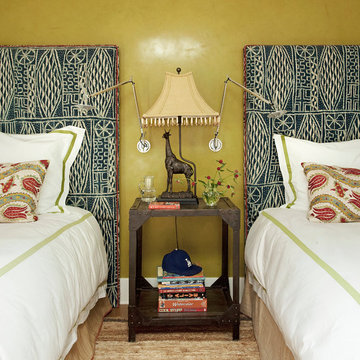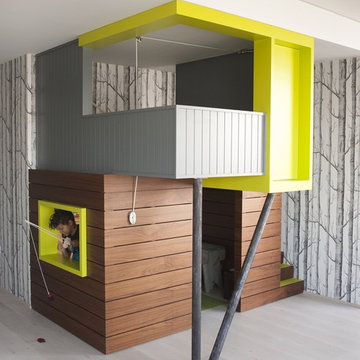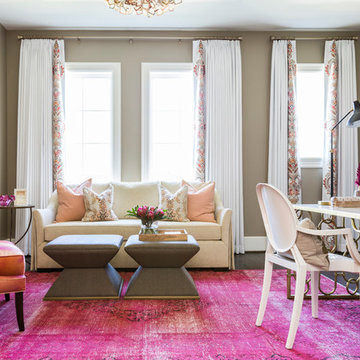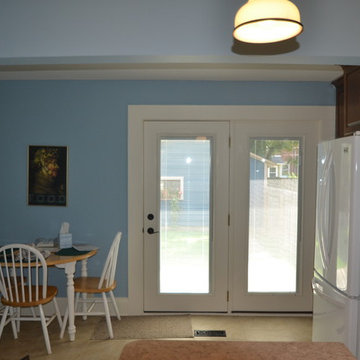Home
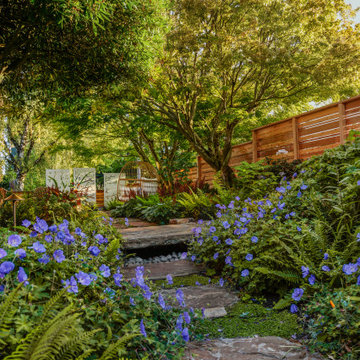
Photo by Tina Witherspoon.
Inspiration for a mid-sized eclectic partial sun backyard stone walkway in Seattle.
Inspiration for a mid-sized eclectic partial sun backyard stone walkway in Seattle.
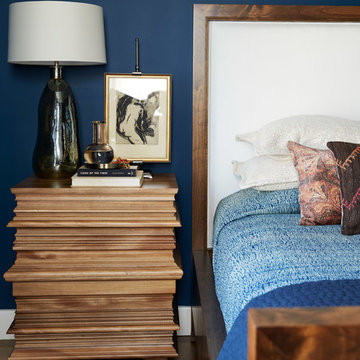
Inspiration for a mid-sized eclectic medium tone wood floor and brown floor bedroom remodel in San Francisco with blue walls
Find the right local pro for your project

Rett Peek
Mid-sized eclectic enclosed medium tone wood floor and brown floor living room photo in Little Rock with yellow walls, a tile fireplace and a standard fireplace
Mid-sized eclectic enclosed medium tone wood floor and brown floor living room photo in Little Rock with yellow walls, a tile fireplace and a standard fireplace
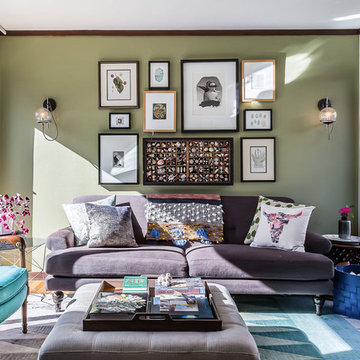
Example of a mid-sized eclectic enclosed medium tone wood floor and brown floor family room design in Denver with green walls and a wall-mounted tv
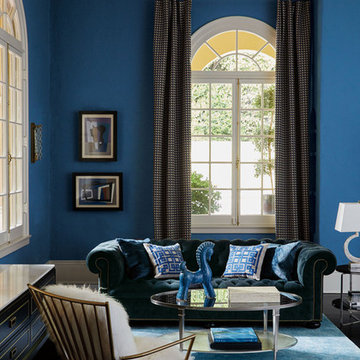
Large eclectic formal and open concept dark wood floor and brown floor living room photo in Los Angeles with blue walls, no fireplace and no tv
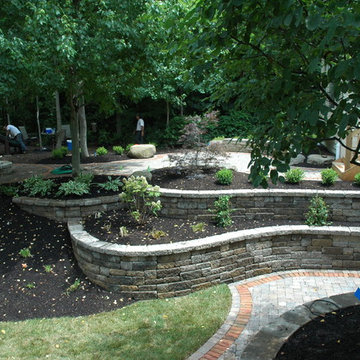
Sponsored
Columbus, OH
Free consultation for landscape design!
Peabody Landscape Group
Franklin County's Reliable Landscape Design & Contracting

Inspiration for a mid-sized eclectic open concept brown floor living room remodel in Phoenix with blue walls and a wall-mounted tv

This is the Catio designed for my clients 5 adopted kitties with issues. She came to me to install a vestibule between her garage and the family room which were not connected. I designed that area and when she also wanted to take the room she was currently using as the littler box room into a library I came up with using the extra space next to the new vestibule for the cats. The living room contains a custom tree with 5 cat beds, a chair for people to sit in and the sofa tunnel I designed for them to crawl through and hide in. I designed steps that they can use to climb up to the wooden bridge so they can look at the birds eye to eye out in the garden. My client is an artist and painted portraits of the cats that are on the walls. We installed a door with a frosted window and a hole cut in the bottom which leads into another room which is strictly the litter room. we have lots of storage and two Litter Robots that are enough to take care of all their needs. I installed a functional transom window that she can keep open for fresh air. We also installed a mini split air conditioner if they are in there when it is hot. They all seem to love it! They live in the rest of the house and this room is only used if the client is entertaining so she doesn't have to worry about them getting out. It is attached to the family room which is shown here in the foreground, so they can keep an eye on us while we keep an eye on them.
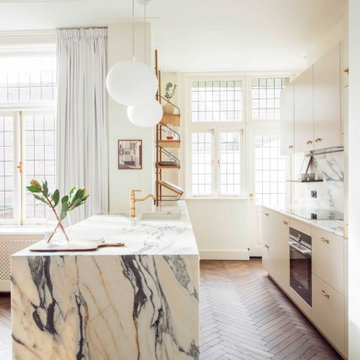
Open concept kitchen - mid-sized eclectic single-wall medium tone wood floor and brown floor open concept kitchen idea in Columbus with an undermount sink, flat-panel cabinets, white cabinets, marble countertops, white backsplash, marble backsplash, stainless steel appliances, an island and white countertops
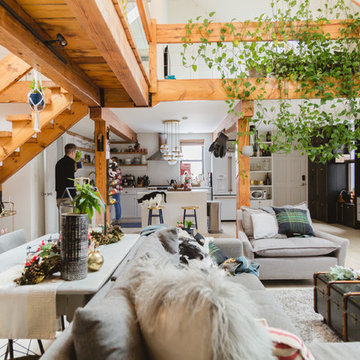
Photo: Rachel Loewen © 2018 Houzz
Design: Chi Loft Style
Inspiration for an eclectic open concept light wood floor and beige floor living room remodel in Chicago with white walls
Inspiration for an eclectic open concept light wood floor and beige floor living room remodel in Chicago with white walls

Rob Karosis: Photographer
Large eclectic l-shaped medium tone wood floor and brown floor wet bar photo in Bridgeport with an undermount sink, medium tone wood cabinets, granite countertops and shaker cabinets
Large eclectic l-shaped medium tone wood floor and brown floor wet bar photo in Bridgeport with an undermount sink, medium tone wood cabinets, granite countertops and shaker cabinets
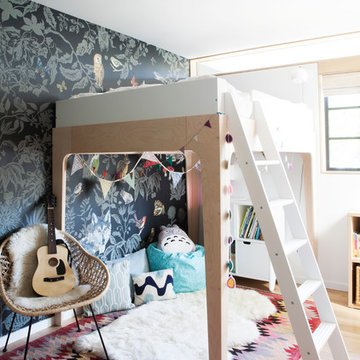
Eclectic girl light wood floor kids' bedroom photo in Los Angeles with multicolored walls
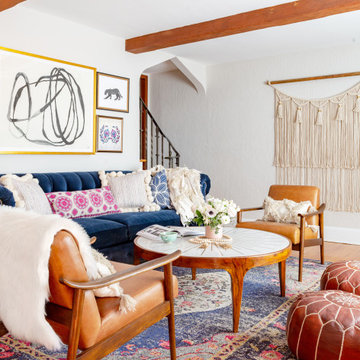
Modern Bohemian living room | English Tudor | Rockville Centre
Inspiration for an eclectic living room remodel in New York
Inspiration for an eclectic living room remodel in New York

Cati Teague Photography
Cabinet design by Dove Studio.
Eclectic l-shaped concrete floor and brown floor kitchen photo in Atlanta with an undermount sink, shaker cabinets, gray cabinets, quartz countertops, green backsplash, ceramic backsplash, stainless steel appliances, white countertops and a peninsula
Eclectic l-shaped concrete floor and brown floor kitchen photo in Atlanta with an undermount sink, shaker cabinets, gray cabinets, quartz countertops, green backsplash, ceramic backsplash, stainless steel appliances, white countertops and a peninsula
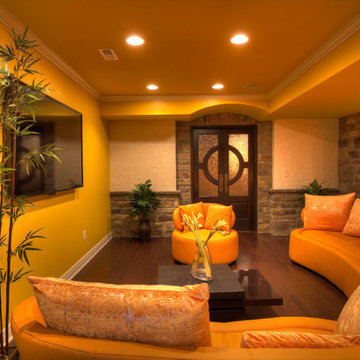
Sponsored
Delaware, OH
Buckeye Basements, Inc.
Central Ohio's Basement Finishing ExpertsBest Of Houzz '13-'21
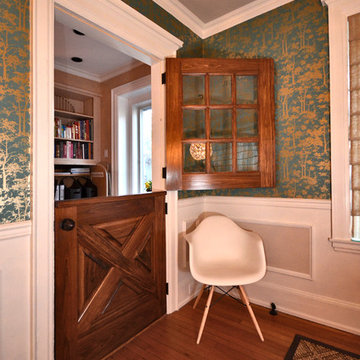
This eclectic dining room has both elegant and rustic elements, incorporating both styles into a bold statement. The metallic accented wallcovering, adds a retro vibe, while the traditional wainscoting is freshened by a neutral palette of pale taupe and crisp white. Crystal orbs add a dash of glamour and the rustic farm table gives it some grounding. Antique horns flank a simple silver urn in front of the soft folds of the casual yet elegant hobbled roman fabric shade. The enameled brass plate adds the perfect flash of Ochre and the antique milling wheel hangs on the wall over the playful wallcovering.*Photography by Damon Landry
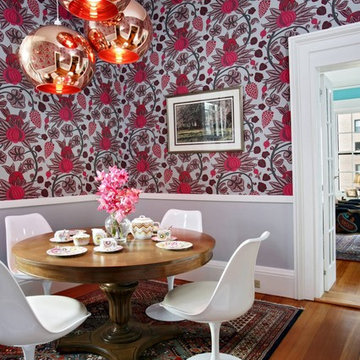
Tom Dixon copper lamps and bold patterned wallpaper provide a strong statement in this small dining room. A mix of modern chairs with an antique dining table
Boston Virtual Imaging
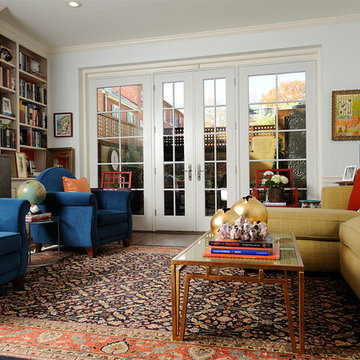
eclectic living room,
Albert Yee Photography
Eclectic living room library photo in Philadelphia with blue walls, a standard fireplace and no tv
Eclectic living room library photo in Philadelphia with blue walls, a standard fireplace and no tv
28

























