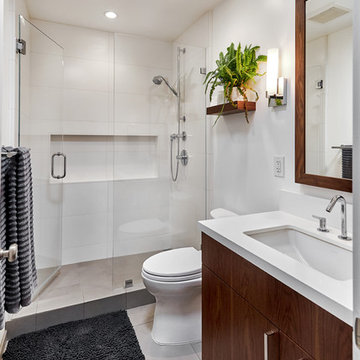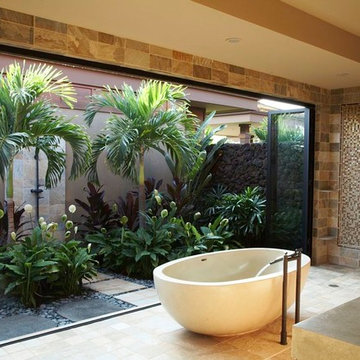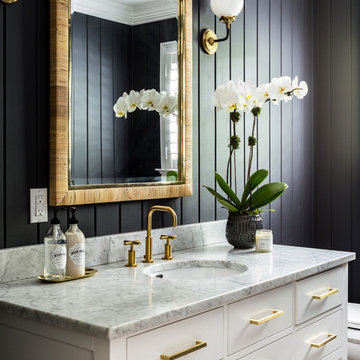Home Design Ideas

©Jeff Herr Photography, Inc.
Example of a transitional single-wall dark wood floor and brown floor home bar design in Atlanta with shaker cabinets, blue cabinets, wood countertops and brown countertops
Example of a transitional single-wall dark wood floor and brown floor home bar design in Atlanta with shaker cabinets, blue cabinets, wood countertops and brown countertops

Alcove shower - contemporary 3/4 white tile gray floor alcove shower idea in San Francisco with flat-panel cabinets, dark wood cabinets, white walls, an undermount sink, a hinged shower door and white countertops
Find the right local pro for your project

This photo: Interior designer Claire Ownby, who crafted furniture for the great room's living area, took her cues for the palette from the architecture. The sofa's Roma fabric mimics the Cantera Negra stone columns, chairs sport a Pindler granite hue, and the Innovations Rodeo faux leather on the coffee table resembles the floor tiles. Nearby, Shakuff's Tube chandelier hangs over a dining table surrounded by chairs in a charcoal Pindler fabric.
Positioned near the base of iconic Camelback Mountain, “Outside In” is a modernist home celebrating the love of outdoor living Arizonans crave. The design inspiration was honoring early territorial architecture while applying modernist design principles.
Dressed with undulating negra cantera stone, the massing elements of “Outside In” bring an artistic stature to the project’s design hierarchy. This home boasts a first (never seen before feature) — a re-entrant pocketing door which unveils virtually the entire home’s living space to the exterior pool and view terrace.
A timeless chocolate and white palette makes this home both elegant and refined. Oriented south, the spectacular interior natural light illuminates what promises to become another timeless piece of architecture for the Paradise Valley landscape.
Project Details | Outside In
Architect: CP Drewett, AIA, NCARB, Drewett Works
Builder: Bedbrock Developers
Interior Designer: Ownby Design
Photographer: Werner Segarra
Publications:
Luxe Interiors & Design, Jan/Feb 2018, "Outside In: Optimized for Entertaining, a Paradise Valley Home Connects with its Desert Surrounds"
Awards:
Gold Nugget Awards - 2018
Award of Merit – Best Indoor/Outdoor Lifestyle for a Home – Custom
The Nationals - 2017
Silver Award -- Best Architectural Design of a One of a Kind Home - Custom or Spec
http://www.drewettworks.com/outside-in/

Kitchen - traditional dark wood floor kitchen idea in Detroit with recessed-panel cabinets, gray cabinets, green backsplash, a single-bowl sink, granite countertops, porcelain backsplash and stainless steel appliances

The ceiling detail was designed to be the star in room to add interest and to showcase how large this master bedroom really is!
Studio KW Photography

Ulimited Style Photography
http://www.houzz.com/ideabooks/49412194/list/patio-details-a-relaxing-front-yard-retreat-in-los-angeles
Reload the page to not see this specific ad anymore

Layout to improve form and function with goal of entertaining and raising 3 children.
Large elegant u-shaped medium tone wood floor and brown floor kitchen photo in Seattle with a farmhouse sink, soapstone countertops, shaker cabinets, medium tone wood cabinets, red backsplash, ceramic backsplash, stainless steel appliances and an island
Large elegant u-shaped medium tone wood floor and brown floor kitchen photo in Seattle with a farmhouse sink, soapstone countertops, shaker cabinets, medium tone wood cabinets, red backsplash, ceramic backsplash, stainless steel appliances and an island

Laura Moss
Inspiration for a mid-sized timeless l-shaped dark wood floor eat-in kitchen remodel in New York with white cabinets, white backsplash, subway tile backsplash, stainless steel appliances, an island and beaded inset cabinets
Inspiration for a mid-sized timeless l-shaped dark wood floor eat-in kitchen remodel in New York with white cabinets, white backsplash, subway tile backsplash, stainless steel appliances, an island and beaded inset cabinets

Photo: Denison Lourenco
Example of a classic powder room design in New York with an undermount sink, shaker cabinets, white cabinets, soapstone countertops, a one-piece toilet and gray countertops
Example of a classic powder room design in New York with an undermount sink, shaker cabinets, white cabinets, soapstone countertops, a one-piece toilet and gray countertops

An elegant wooden screen supplies just enough enclosure around this wonderful outdoor seating area featuring a custom built in gas fire pit. Like us on Houzz and see more of our work at www.rollinglandscapes.com.
Photo by: Linda Oyama Bryan

Photographer: Anice Hoachlander from Hoachlander Davis Photography, LLC
Interior Designer: Miriam Dillon, Associate AIA, ASID
Dining room - transitional beige floor dining room idea in DC Metro with beige walls
Dining room - transitional beige floor dining room idea in DC Metro with beige walls
Reload the page to not see this specific ad anymore

Example of a classic kitchen design in New York with a farmhouse sink, wood countertops and recessed-panel cabinets

Willman Interiors is a full service Interior design firm on the Big Island of Hawaii. There is no cookie-cutter concepts in anything we do—each project is customized and imaginative. Combining artisan touches and stylish contemporary detail, we do what we do best: put elements together in ways that are fresh, gratifying, and reflective of our clients’ tastes. Photo : Linny Morris

A master bedroom with an ocean inspired, upscale hotel atmosphere. The soft blues, creams and dark woods give the impression of luxury and calm. Soft sheers on a rustic iron rod hang over woven grass shades and gently filter light into the room. Rich painted wood panel molding helps to anchor the space. A reading area adorns the bay window and the antique tray table offers a worn nautical motif. Brass fixtures and the rough hewn dresser remind one of the sea. Artwork and accessories also lend a coastal feeling.
Home Design Ideas
Reload the page to not see this specific ad anymore

John Jackovich-Grande Custom Homes
Inspiration for a transitional formal light wood floor living room remodel in Charlotte with gray walls, a standard fireplace and no tv
Inspiration for a transitional formal light wood floor living room remodel in Charlotte with gray walls, a standard fireplace and no tv

Eric Roth Photography
Inspiration for a mid-sized victorian master white tile and subway tile gray floor and marble floor bathroom remodel in Boston with recessed-panel cabinets, white cabinets, blue walls, an undermount sink, a hinged shower door, quartz countertops and gray countertops
Inspiration for a mid-sized victorian master white tile and subway tile gray floor and marble floor bathroom remodel in Boston with recessed-panel cabinets, white cabinets, blue walls, an undermount sink, a hinged shower door, quartz countertops and gray countertops

Enclosed kitchen - mid-sized modern galley medium tone wood floor and brown floor enclosed kitchen idea in San Francisco with an undermount sink, shaker cabinets, gray cabinets, marble countertops, white backsplash, marble backsplash, stainless steel appliances and no island
72






























