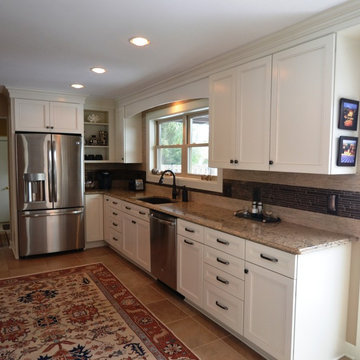Home Design Ideas

A young family moving from NYC tackled a makeover of their young colonial revival home to make it feel more personal. The kitchen area was quite spacious but needed a facelift and a banquette for breakfast. Painted cabinetry matched to Benjamin Moore’s Light Pewter is balanced by Benjamin Moore Ocean Floor on the island. Mixed metals on the lighting by Allied Maker, faucets and hardware and custom tile by Pratt and Larson make the space feel organic and personal. Photos Adam Macchia. For more information, you may visit our website at www.studiodearborn.com or email us at info@studiodearborn.com.

Dedicated laundry room - traditional l-shaped green floor and wallpaper dedicated laundry room idea in Boston with shaker cabinets, green cabinets, multicolored walls, a side-by-side washer/dryer and white countertops

The family living in this shingled roofed home on the Peninsula loves color and pattern. At the heart of the two-story house, we created a library with high gloss lapis blue walls. The tête-à-tête provides an inviting place for the couple to read while their children play games at the antique card table. As a counterpoint, the open planned family, dining room, and kitchen have white walls. We selected a deep aubergine for the kitchen cabinetry. In the tranquil master suite, we layered celadon and sky blue while the daughters' room features pink, purple, and citrine.
Find the right local pro for your project

This classic DEANE Inc kitchen has all the greatest custom features from its unique carriage doors allowing for a rush of sunlight, as well as it’s stainless steel accents through the custom cabinetry and the countertop stools. The white marble countertop and fresh white tiled backsplash also creates a clean look.

Inspiration for a large cottage open concept light wood floor and beige floor living room remodel in Boise with white walls, a standard fireplace, a brick fireplace and a wall-mounted tv

Large beach style l-shaped medium tone wood floor eat-in kitchen photo in Salt Lake City with white cabinets, marble countertops, multicolored backsplash, marble backsplash, an island and multicolored countertops

Amy Bartlam
Example of a large trendy l-shaped ceramic tile and gray floor kitchen design in Los Angeles with an island, flat-panel cabinets, marble backsplash, an undermount sink, brown cabinets, marble countertops, white backsplash, paneled appliances and gray countertops
Example of a large trendy l-shaped ceramic tile and gray floor kitchen design in Los Angeles with an island, flat-panel cabinets, marble backsplash, an undermount sink, brown cabinets, marble countertops, white backsplash, paneled appliances and gray countertops
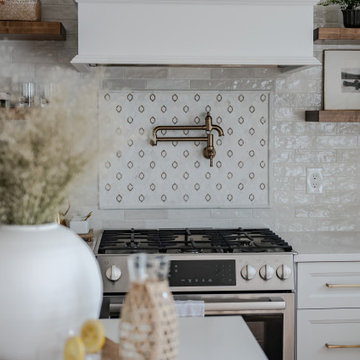
Sponsored
Columbus, OH
KP Designs Group
Franklin County's Unique and Creative Residential Interior Design Firm

Leland Gebhardt Photography
Example of a classic boy light wood floor and beige floor kids' room design in Phoenix with blue walls
Example of a classic boy light wood floor and beige floor kids' room design in Phoenix with blue walls
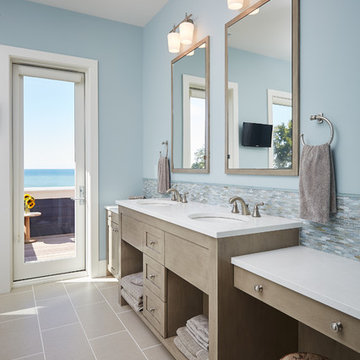
Swinging open to an intimate balcony perched upon the shimmering waters of Lake Michigan, the relaxed master retreat with spa-like bath make for the perfect escape to unwind, unplug and recharge.
Photography Credit: Ashley Avila
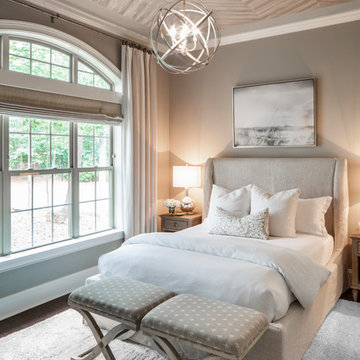
Inspiration for a mid-sized transitional dark wood floor and brown floor bedroom remodel in Charlotte with beige walls

Builder: John Kraemer & Sons | Photography: Landmark Photography
Mid-sized minimalist concrete floor kitchen photo in Minneapolis with flat-panel cabinets, limestone countertops, beige backsplash, stainless steel appliances, an island and dark wood cabinets
Mid-sized minimalist concrete floor kitchen photo in Minneapolis with flat-panel cabinets, limestone countertops, beige backsplash, stainless steel appliances, an island and dark wood cabinets

The master bathroom at the modern texas prefab.
Urban master bathroom photo in Austin with an integrated sink and concrete countertops
Urban master bathroom photo in Austin with an integrated sink and concrete countertops

Sponsored
Columbus, OH
8x Best of Houzz
Dream Baths by Kitchen Kraft
Your Custom Bath Designers & Remodelers in Columbus I 10X Best Houzz

Bathroom - small transitional 3/4 gray tile and stone tile marble floor and white floor bathroom idea in Austin with shaker cabinets, gray cabinets, a one-piece toilet, gray walls, an undermount sink, quartz countertops, white countertops and a hinged shower door

Dawn Smith Photography
Inspiration for a huge transitional carpeted curved metal railing staircase remodel in Cincinnati with carpeted risers
Inspiration for a huge transitional carpeted curved metal railing staircase remodel in Cincinnati with carpeted risers
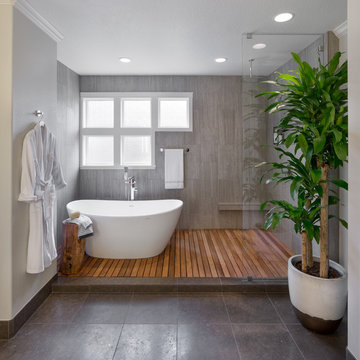
Example of a large asian master brown tile and ceramic tile bathroom design in Portland with gray walls

Photography by Studio H Landscape Architecture. Post processing by Isabella Li.
Design ideas for a small contemporary drought-tolerant and partial sun side yard stone garden path in Orange County.
Design ideas for a small contemporary drought-tolerant and partial sun side yard stone garden path in Orange County.
Home Design Ideas
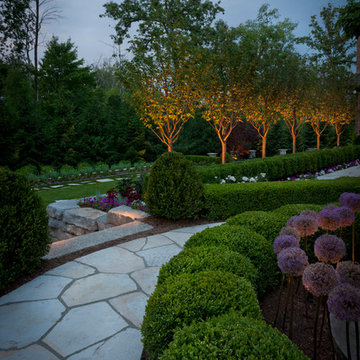
Photo by George Dzahristos
Design ideas for a traditional stone landscaping in Detroit.
Design ideas for a traditional stone landscaping in Detroit.

Woodland Cabinetry
Perimeter Cabinets:
Wood Specie: Hickory
Door Style: Rustic Farmstead 5-piece drawers
Finish: Patina
Island Cabinets:
Wood Specie: Maple
Door Style: Mission
Finish: Forge with Chocolate Glaze and Heirloom Distressing

Eric Roth
Eat-in kitchen - mid-sized transitional u-shaped cork floor eat-in kitchen idea in Jacksonville with recessed-panel cabinets, dark wood cabinets, an island, marble countertops and green countertops
Eat-in kitchen - mid-sized transitional u-shaped cork floor eat-in kitchen idea in Jacksonville with recessed-panel cabinets, dark wood cabinets, an island, marble countertops and green countertops
3896


























