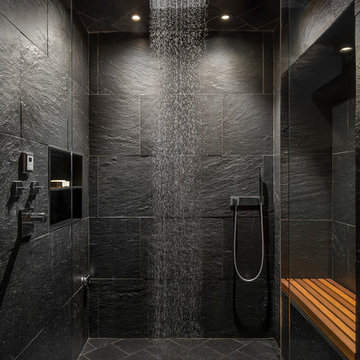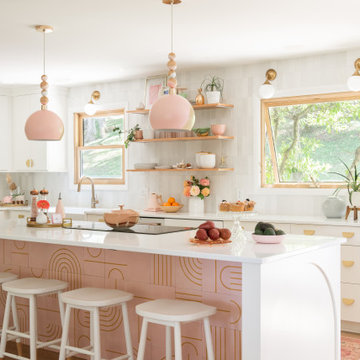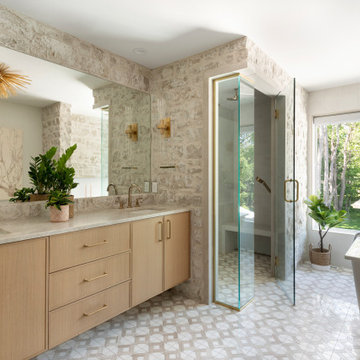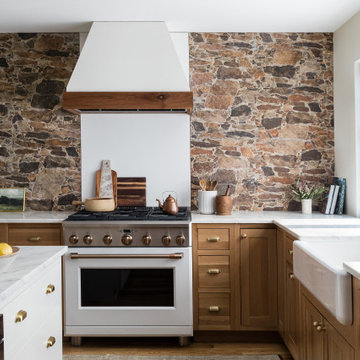Home Design Ideas
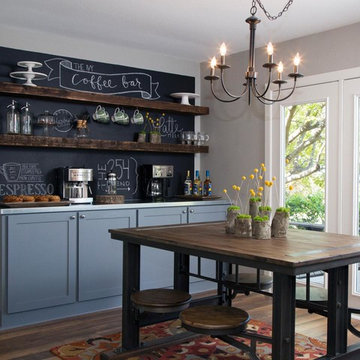
This farmhouse style coffee bar was featured on HGTv's Fixer Upper. How wonderful it would be to prepare your own cup of Joe in such a lovely space!
Home bar - farmhouse home bar idea in New York
Home bar - farmhouse home bar idea in New York

David Duncan Livingston
Inspiration for a large coastal dark wood floor kitchen/dining room combo remodel in San Francisco
Inspiration for a large coastal dark wood floor kitchen/dining room combo remodel in San Francisco

Study/Library in beautiful Sepele Mahogany, raised panel doors, true raised panel wall treatment, coffered ceiling.
Mid-sized elegant freestanding desk medium tone wood floor home office library photo in Raleigh with no fireplace and brown walls
Mid-sized elegant freestanding desk medium tone wood floor home office library photo in Raleigh with no fireplace and brown walls
Find the right local pro for your project

Robyn Hayley
Example of a trendy master medium tone wood floor bedroom design in Dallas with white walls
Example of a trendy master medium tone wood floor bedroom design in Dallas with white walls
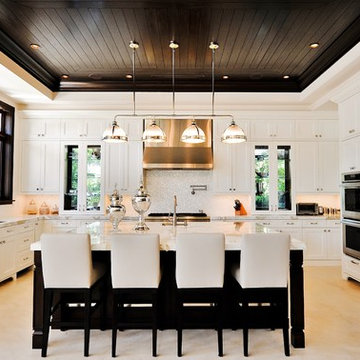
Interior Designer: MJB Design Group
Inspiration for a timeless u-shaped kitchen remodel in Miami with paneled appliances, white cabinets, white backsplash and recessed-panel cabinets
Inspiration for a timeless u-shaped kitchen remodel in Miami with paneled appliances, white cabinets, white backsplash and recessed-panel cabinets
Reload the page to not see this specific ad anymore

This Chicago North Shore transitional style kitchen incorporates mixed woods which delineate various kitchen functions. The dark stained wood barn doors provide easy unencumbered access to the walk-in pantry. Norman Sizemore - photographer

The uneven back yard was graded into ¬upper and lower levels with an industrial style, concrete wall. Linear pavers lead the garden stroller from place to place alongside a rain garden filled with swaying grasses that spans the side yard and culminates at a gracefully arching pomegranate tree, A bubbling boulder water feature murmurs soothing sounds. A large steel and willow-roof pergola creates a shady space to dine in and chaise lounges and chairs bask in the surrounding shade. The transformation was completed with a bold and biodiverse selection of low water, climate appropriate plants that make the space come alive. branches laden with impossibly red blossoms and fruit. The elements of a sustainable habitat garden have been designed into the ¬lush landscape. One hundred percent of rainwater runoff is diverted into the two large raingardens which infiltrate stormwater runoff into the soil. After building up the soil with tons of organic amendments, we added permeable hardscape elements, a water feature, native and climate appropriate plants - including an exceedingly low-water Kurapia lawn - and drip irrigation with a smart timer. With these practices we’ve created a sumptuous wildlife habitat that has become a haven for migratory birds & butterflies.

A rich grasscloth wallpaper paired with a sleek, Spanish tile perfectly compliments this beautiful, talavera sink.
Powder room - small mediterranean white tile and ceramic tile terra-cotta tile, brown floor and wallpaper powder room idea in San Diego with blue walls, a vessel sink, wood countertops, brown countertops and a floating vanity
Powder room - small mediterranean white tile and ceramic tile terra-cotta tile, brown floor and wallpaper powder room idea in San Diego with blue walls, a vessel sink, wood countertops, brown countertops and a floating vanity

Example of a southwest brown floor open concept kitchen design in Phoenix with a farmhouse sink, shaker cabinets, gray cabinets, marble countertops, multicolored backsplash, marble backsplash, paneled appliances, an island and multicolored countertops
Reload the page to not see this specific ad anymore

Modern Luxury Black, White, and Wood Kitchen By Darash design in Hartford Road - Austin, Texas home renovation project - featuring Dark and, Warm hues coming from the beautiful wood in this kitchen find balance with sleek no-handle flat panel matte Black kitchen cabinets, White Marble countertop for contrast. Glossy and Highly Reflective glass cabinets perfect storage to display your pretty dish collection in the kitchen. With stainless steel kitchen panel wall stacked oven and a stainless steel 6-burner stovetop. This open concept kitchen design Black, White and Wood color scheme flows from the kitchen island with wooden bar stools to all through out the living room lit up by the perfectly placed windows and sliding doors overlooking the nature in the perimeter of this Modern house, and the center of the great room --the dining area where the beautiful modern contemporary chandelier is placed in a lovely manner.

Another update project we did in the same Townhome community in Culver city. This time more towards Modern Farmhouse / Transitional design.
Kitchen cabinets were completely refinished with new hardware installed. The black island is a great center piece to the white / gold / brown color scheme.
The hallway Guest bathroom was partially updated with new fixtures, vanity, toilet, shower door and floor tile.
that's what happens when older style white subway tile came back into fashion. They fit right in with the other updates.

A simple but bold moment in this secondary bathroom designed by Kennedy Cole Interior Design.
Bathroom - mid-sized 1950s 3/4 blue tile and ceramic tile concrete floor, gray floor and single-sink bathroom idea in Orange County with furniture-like cabinets, medium tone wood cabinets, a two-piece toilet, white walls, an undermount sink, quartz countertops, a hinged shower door, white countertops, a niche and a freestanding vanity
Bathroom - mid-sized 1950s 3/4 blue tile and ceramic tile concrete floor, gray floor and single-sink bathroom idea in Orange County with furniture-like cabinets, medium tone wood cabinets, a two-piece toilet, white walls, an undermount sink, quartz countertops, a hinged shower door, white countertops, a niche and a freestanding vanity

Example of a mid-sized 1950s u-shaped medium tone wood floor eat-in kitchen design in Minneapolis with a double-bowl sink, flat-panel cabinets, gray cabinets, quartz countertops, gray backsplash, stainless steel appliances, an island and white countertops
Home Design Ideas
Reload the page to not see this specific ad anymore

After raising this roman tub, we fit a mix of neutral patterns into this beautiful space for a tranquil midcentury primary suite designed by Kennedy Cole Interior Design.

Example of a mid-sized minimalist master white tile and marble tile marble floor, white floor and single-sink bathroom design in DC Metro with shaker cabinets, blue cabinets, a one-piece toilet, white walls, a console sink, granite countertops, white countertops, a niche and a freestanding vanity
4440


























